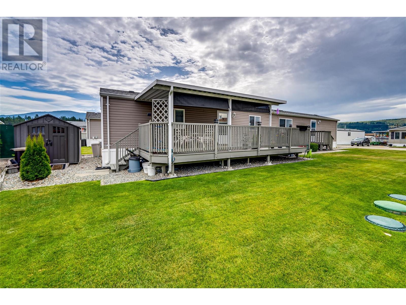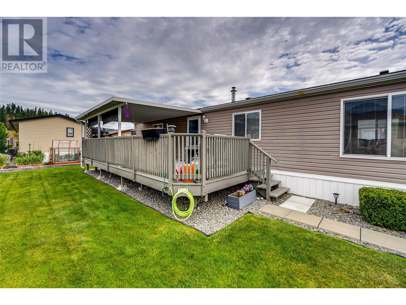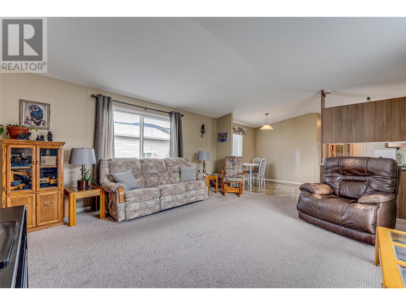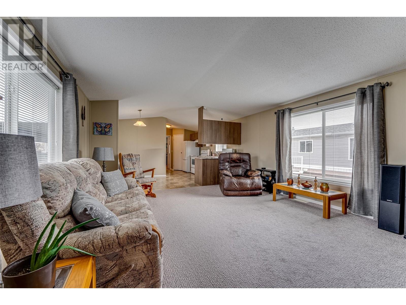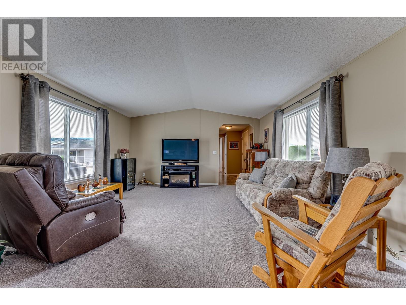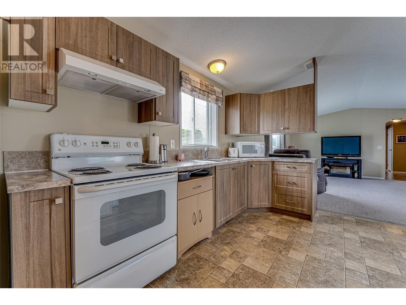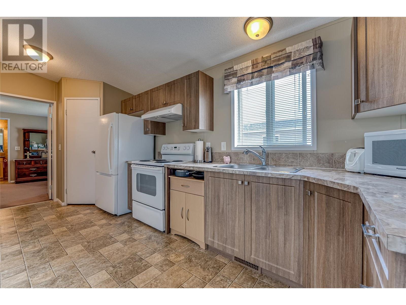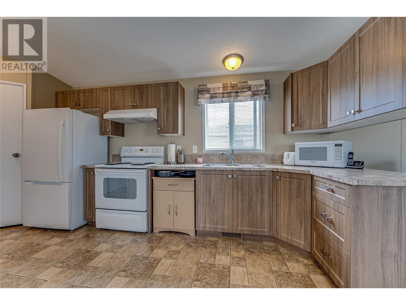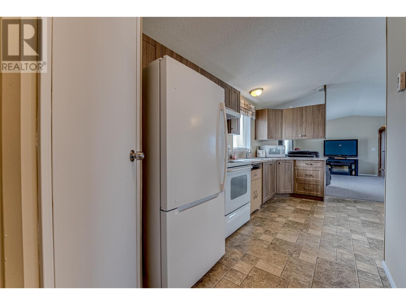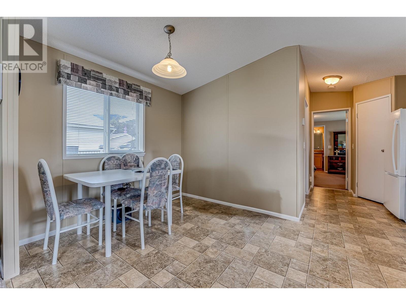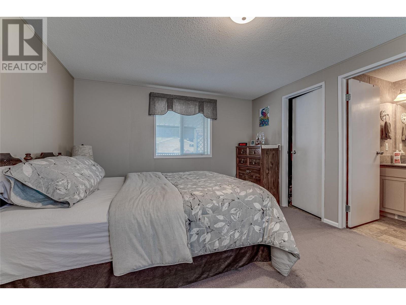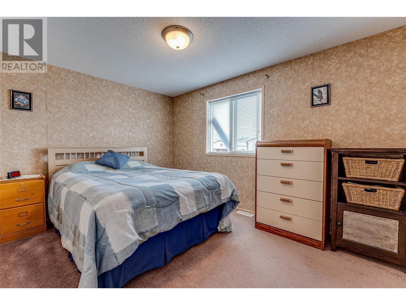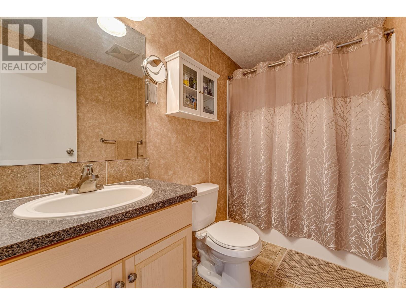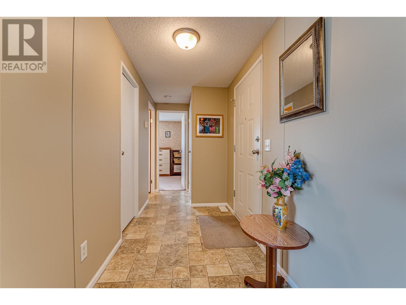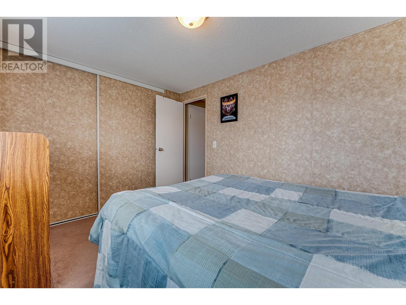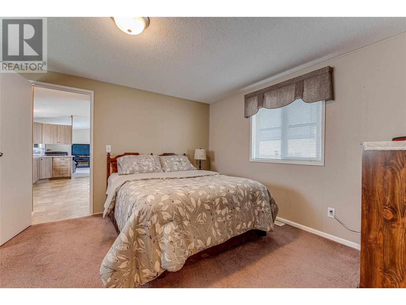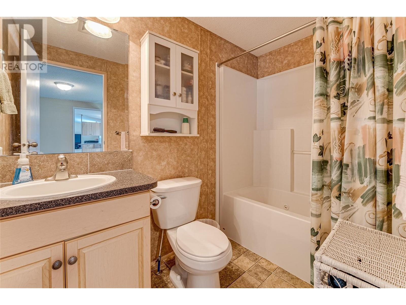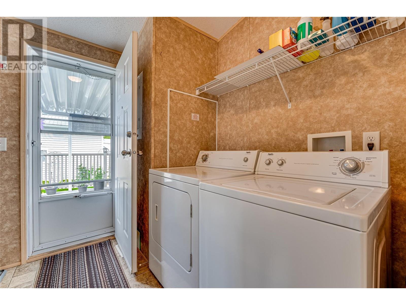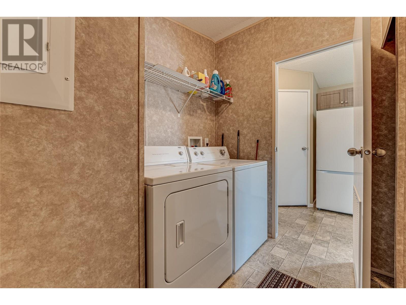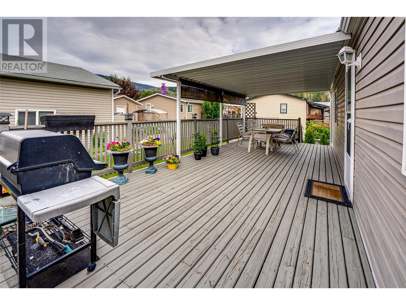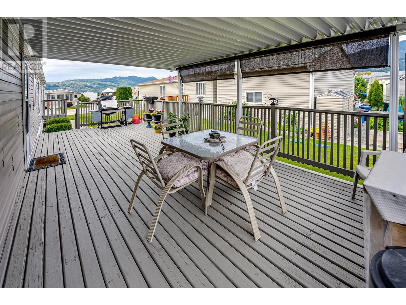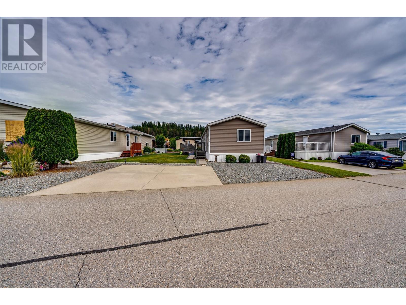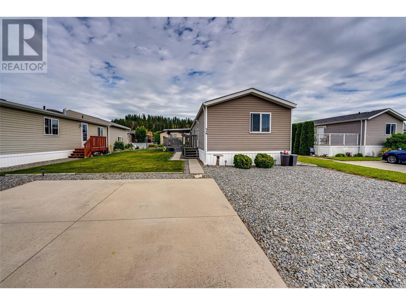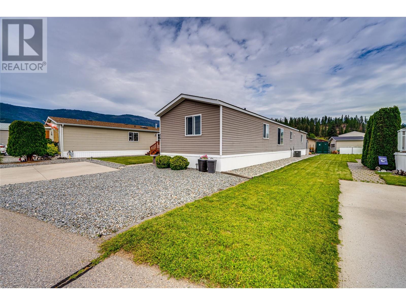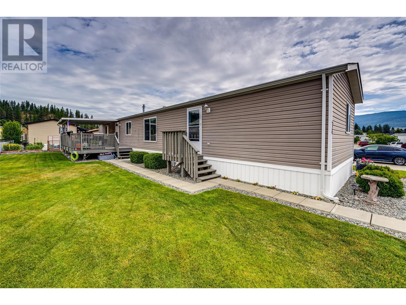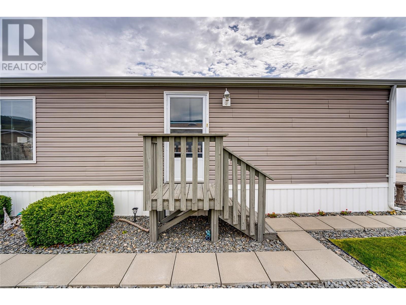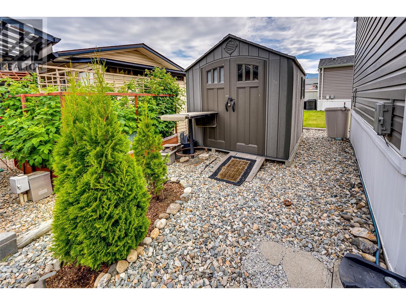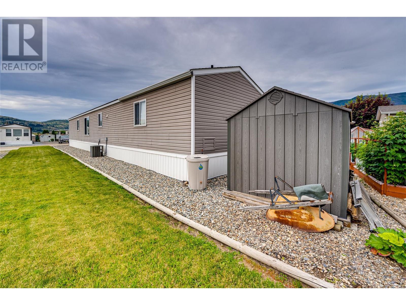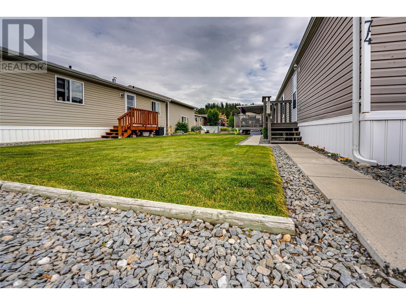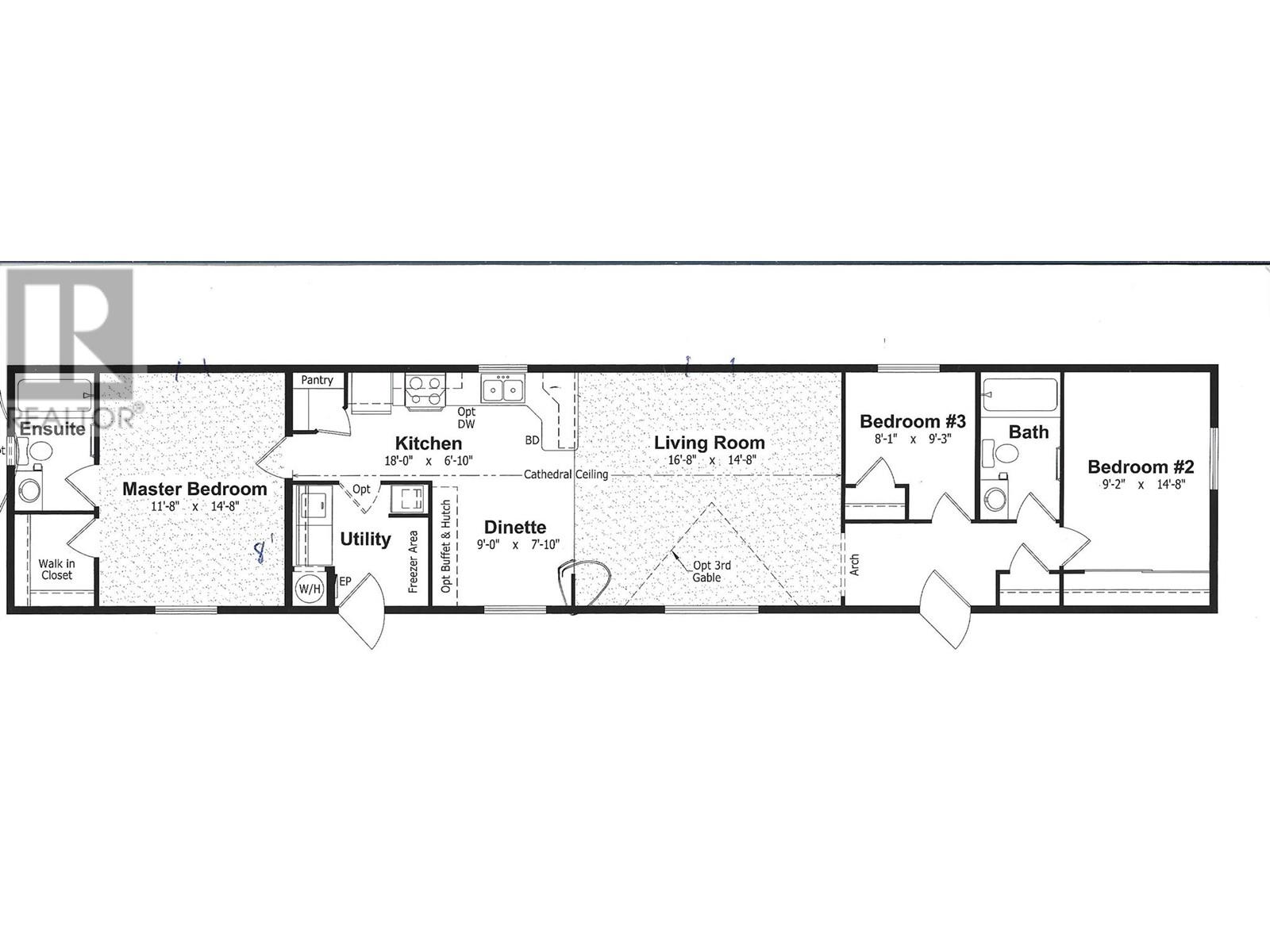Description
Introducing an exquisite 3-bedroom, 2-bathroom manufactured home in the prestigious Coyote Crossing Villas. This residence, constructed in 2007, epitomizes modern sophistication and rustic charm. The impressive primary bedroom features stunning vistas, an ensuite, and a spacious walk-in closet. Flooded with natural light, the open-concept kitchen with new cabinets, living room, and dining area offer a seamless flow for entertaining. Outdoor living is enhanced by a sizable deck which is partially covered, and lawn space to run around in. With meticulous maintenance evident throughout, this home boasts traditional charm with contemporary elegance. Coyote Crossing Villas, with its family-friendly environment, pet-friendly policies, and affordable pad rent, provides a coveted lifestyle just minutes from Vernon. An opportunity not to be missed. NO PTT.
General Info
| MLS Listing ID: 10317957 | Bedrooms: 3 | Bathrooms: 2 | Year Built: 2007 |
| Parking: Other | Heating: Forced air, See remarks | Lotsize: N/A | Air Conditioning : Central air conditioning |
| Home Style: N/A | Finished Floor Area: Carpeted, Mixed Flooring | Fireplaces: N/A | Basement: N/A |
