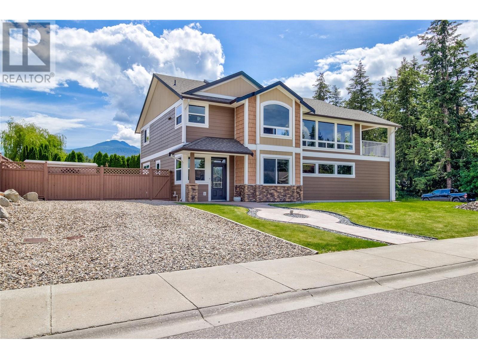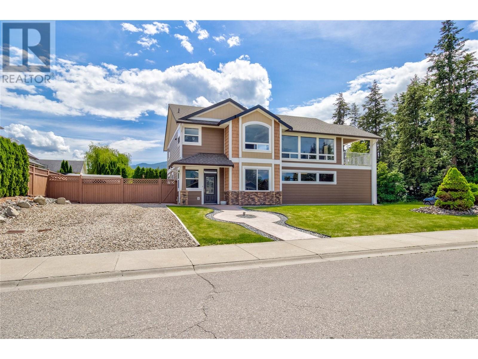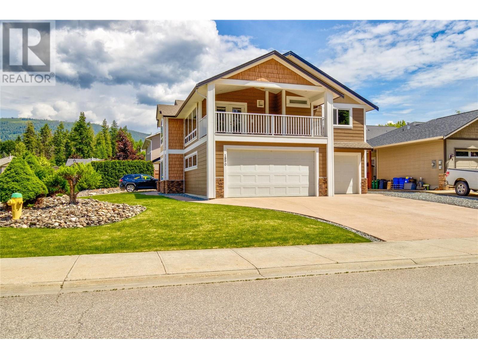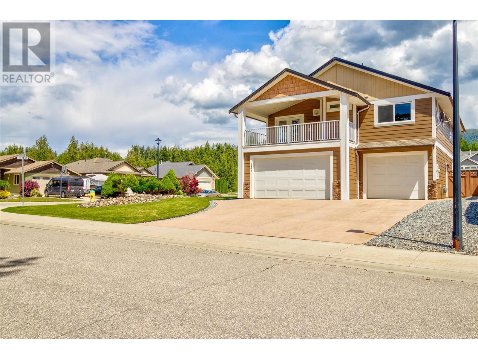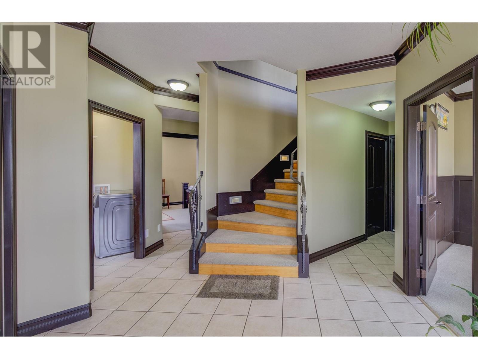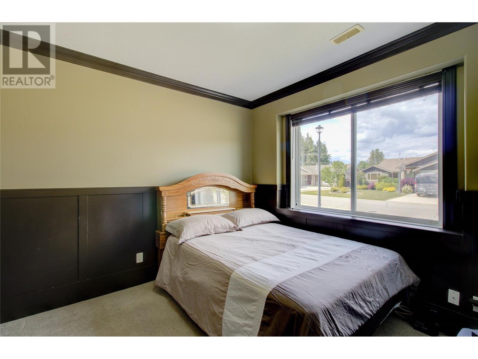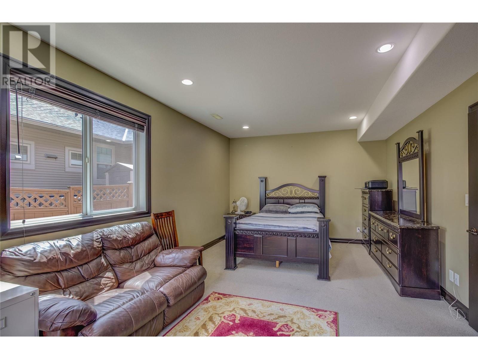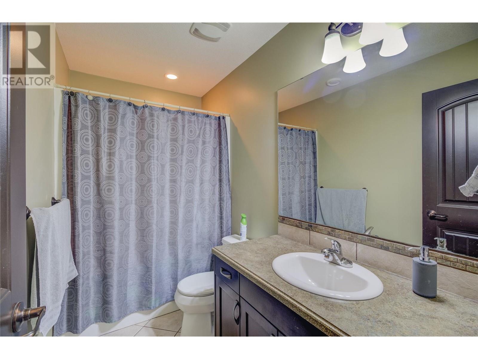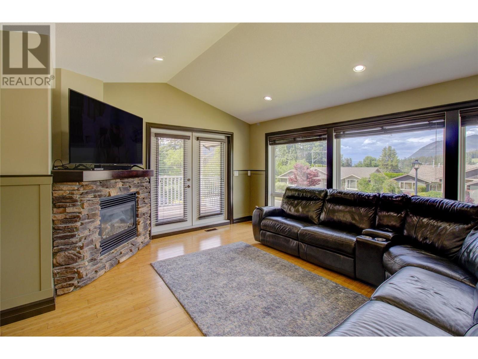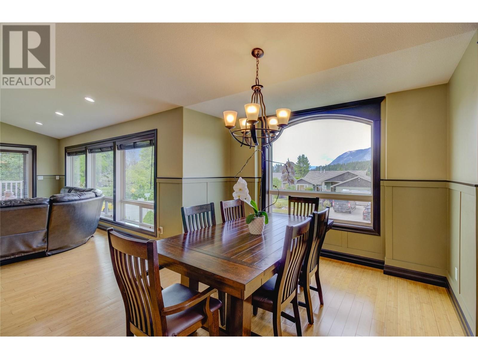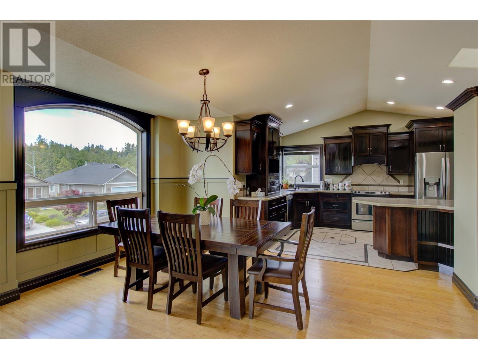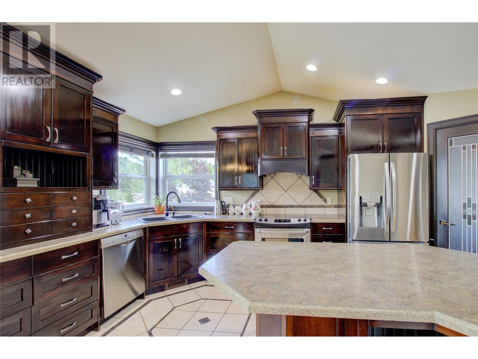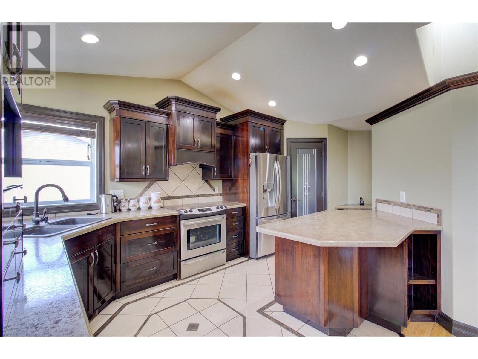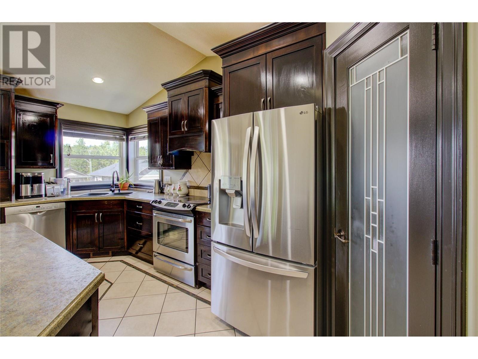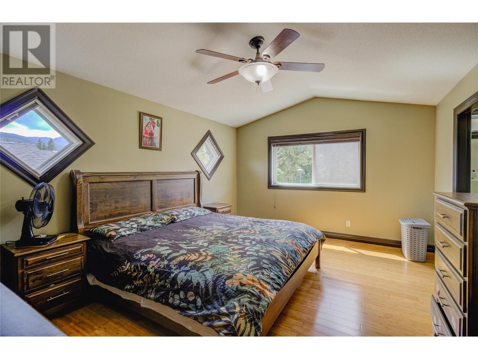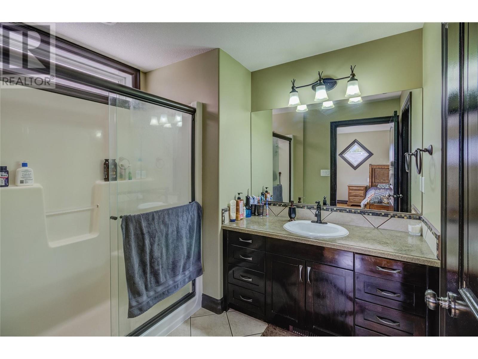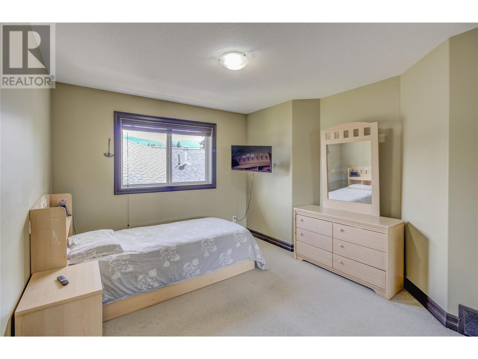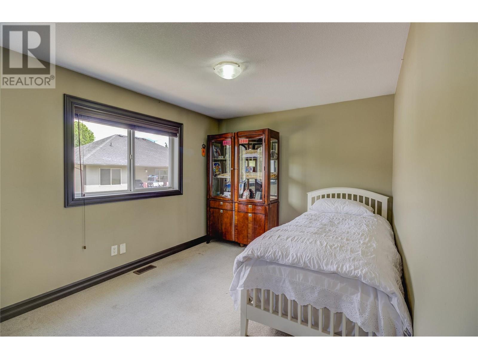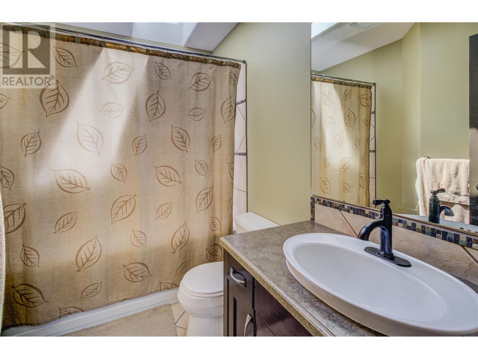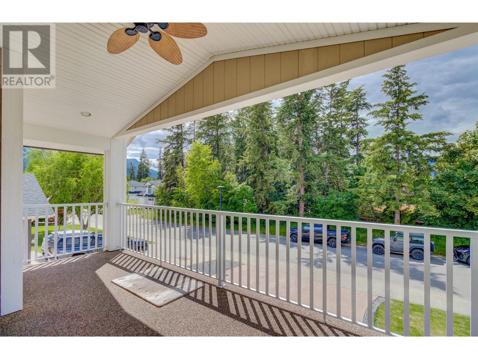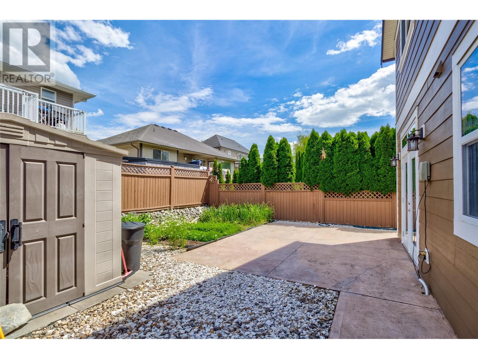Description
Quality built home in desirable family neighbourhood. This 4 bedroom, 3 bathroom home is the perfect family space with over 1500 sq ft on the main floor, a bright open concept living area, kitchen with hard surface counters, stainless appliances, and a nice flow through the spacious dining area to the living room. Covered deck off the living room is the perfect space for your patio set. Nice sized master bedroom has a full ensuite and large walk in closet. The downstairs space has the fourth bedroom or den, family room, laundry and third full bathroom. Plenty of indoor parking with the oversized triple garage. Outside is the fully fenced back yard with patio, concrete driveway and additional gravel parking area. Newly painted exterior and nicely landscaped yard adds to the many features of this great home. Located on a quiet street in Lakeview Meadows.
General Info
| MLS Listing ID: 10317641 | Bedrooms: 4 | Bathrooms: 3 | Year Built: 2006 |
| Parking: Attached Garage | Heating: Forced air | Lotsize: 0.17 ac|under 1 acre | Air Conditioning : Central air conditioning |
| Home Style: N/A | Finished Floor Area: Bamboo, Carpeted, Ceramic Tile | Fireplaces: N/A | Basement: N/A |
