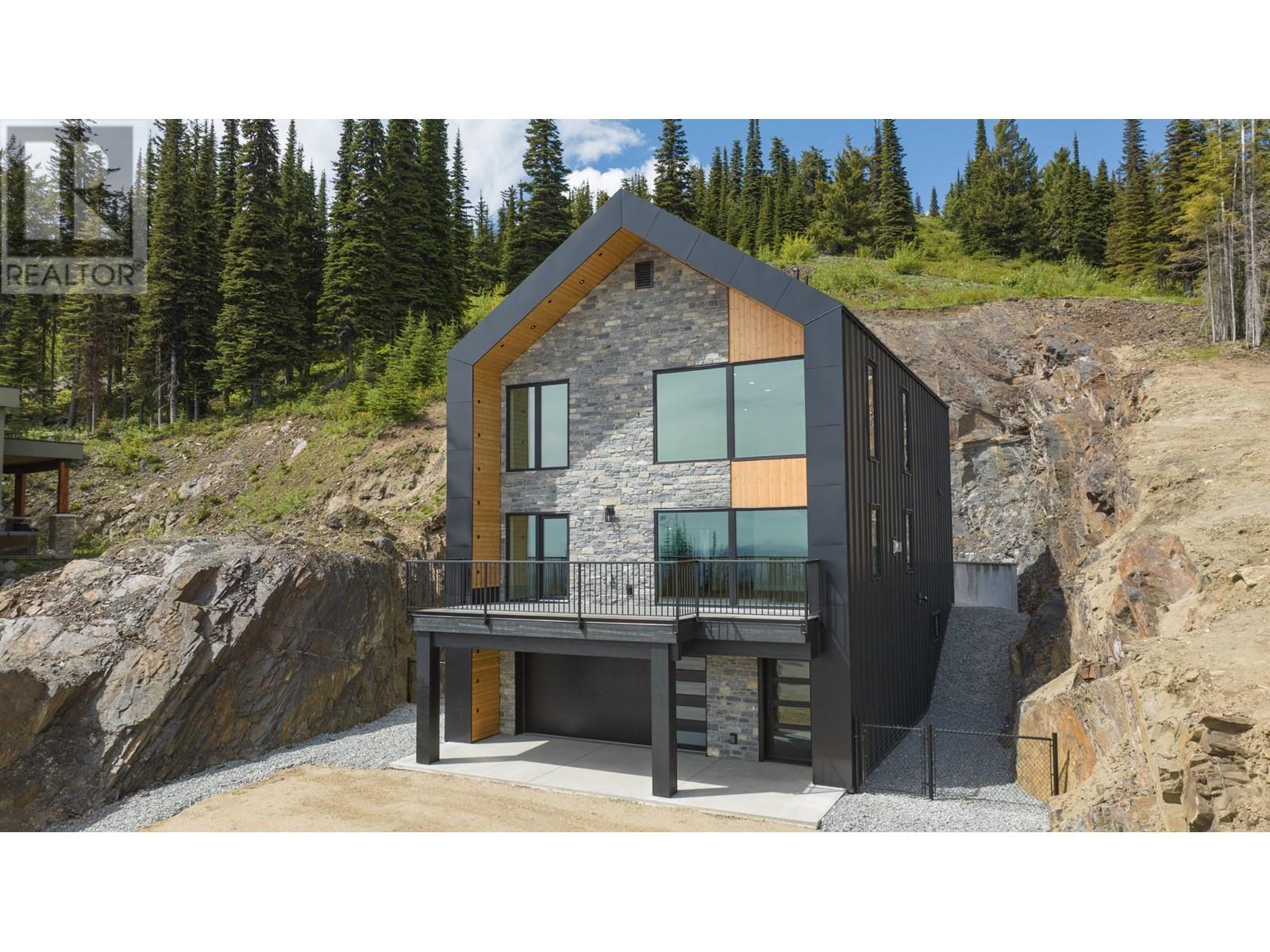Description
Nestled into the environment on a quiet cul-de-sac in Silver Star's ""The Ridge"" development yet only minutes from the village, this European inspired newly constructed contemporary home built by Gem Quality Homes exemplifies excellence. This incredibly efficient home boasts a High Step Code rating of 4. No expense has been spared to deliver a meticulously crafted, stunning home with high end features and finishings. The main level living area features a soaring vaulted ceiling with floor to ceiling triple pane windows that showcase the panoramic mountain view and flood the interior with daylight, or simply step outside to relax on the deck and soak in the gorgeous vista. The kitchen features Caesarstone counters, soft close shaker style cabinets, quality appliances, pantry, wine fridge and a large island, ideal for entertaining. On the upper level, choose between either of two sumptuous primary bedrooms with luxurious ensuites, while the kids enjoy their own privacy with two bunk bedrooms on the lower level. At the end of a memorable ski day, relax in the hot tub with your favorite bevy. This is your opportunity to create amazing family memories in this incredible home. GST has been paid
General Info
| MLS Listing ID: 10317618 | Bedrooms: 5 | Bathrooms: 4 | Year Built: 2023 |
| Parking: N/A | Heating: See remarks | Lotsize: 0.4 ac|under 1 acre | Air Conditioning : Central air conditioning |
| Home Style: N/A | Finished Floor Area: Tile, Vinyl | Fireplaces: N/A | Basement: Full |
Amenities/Features
- Cul-de-sac
- One Balcony





























































