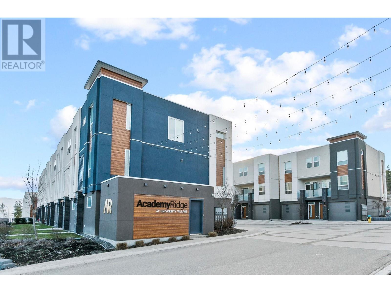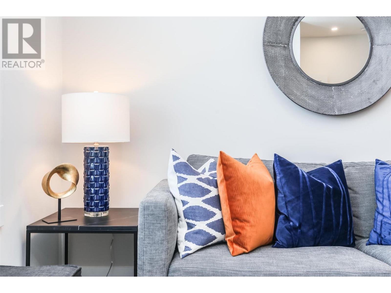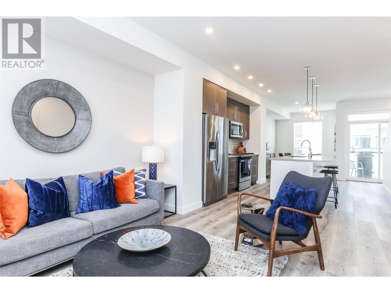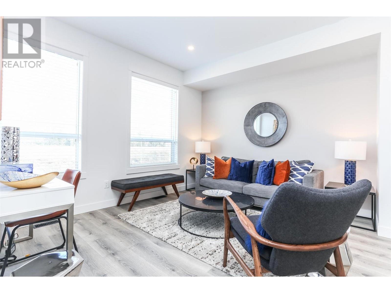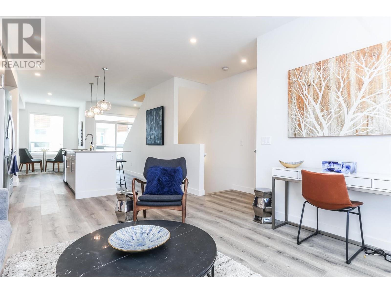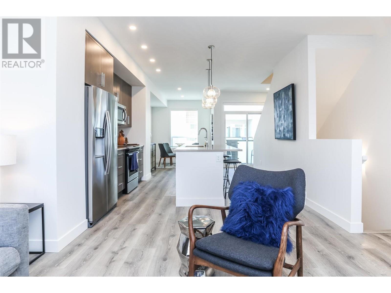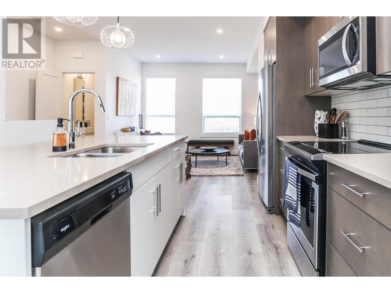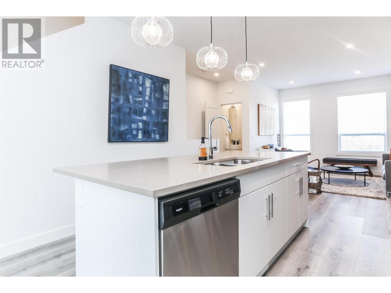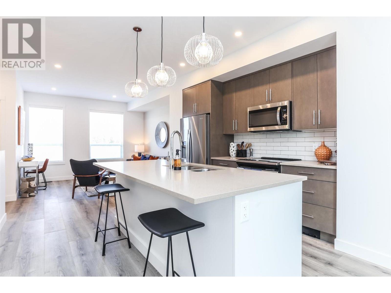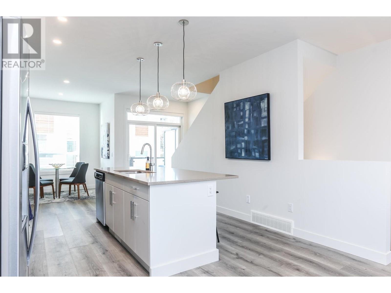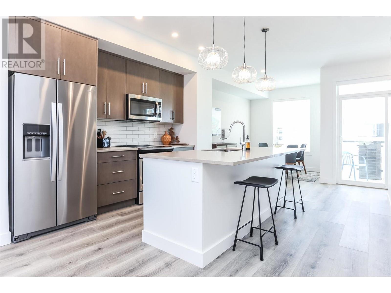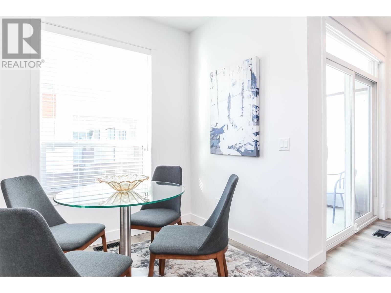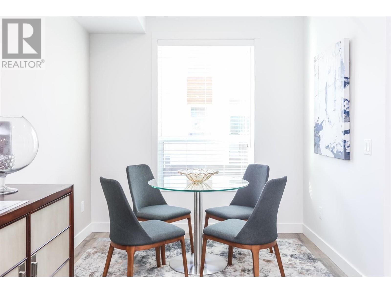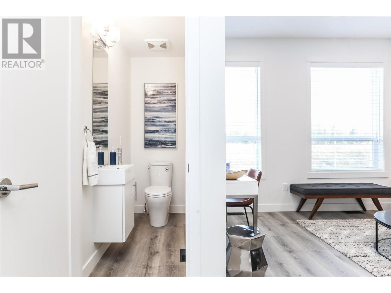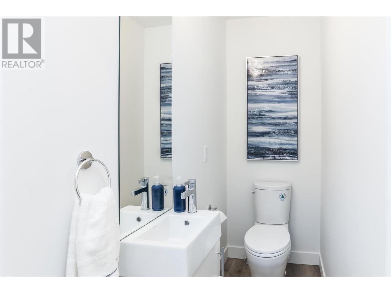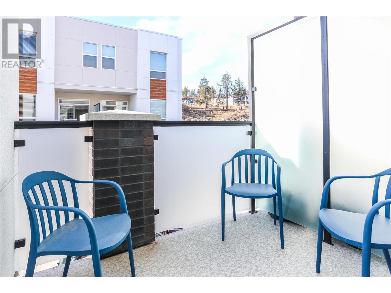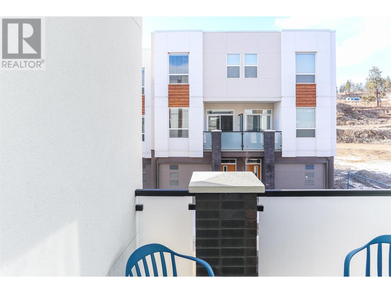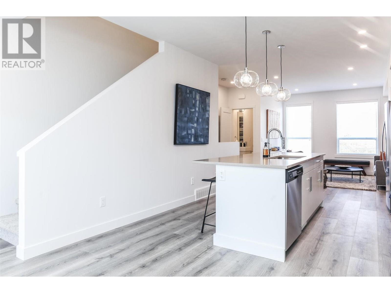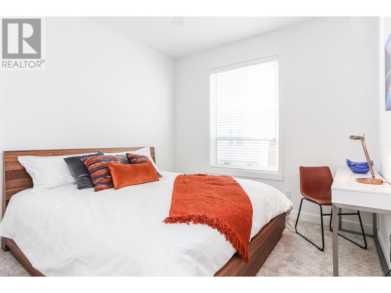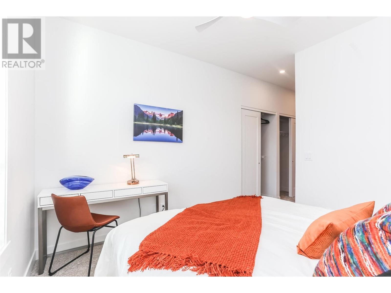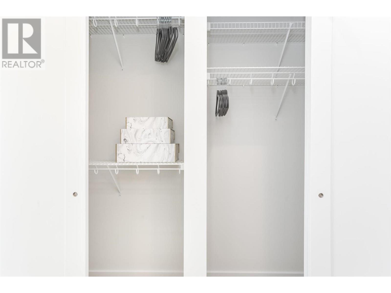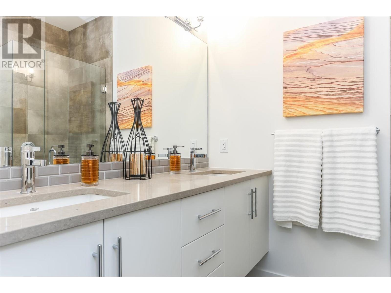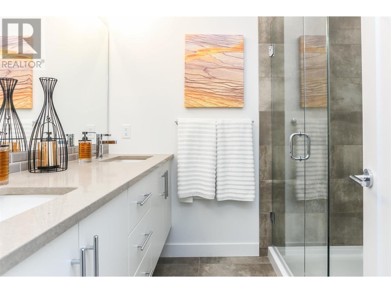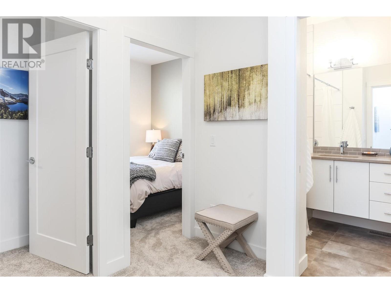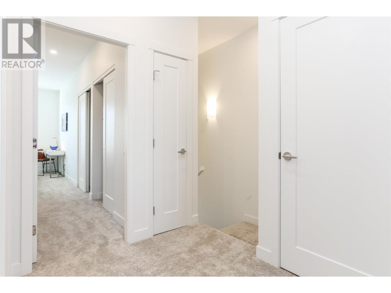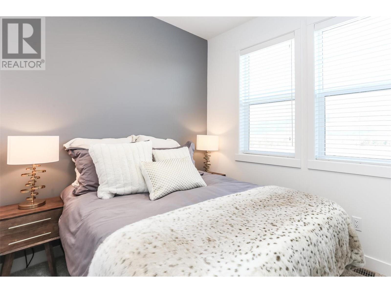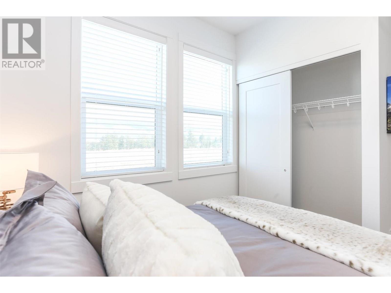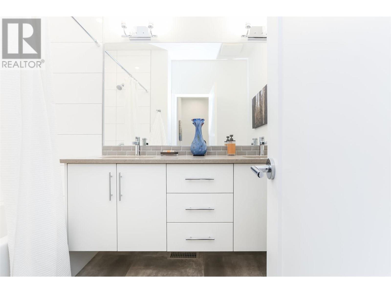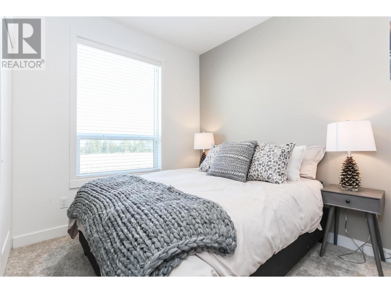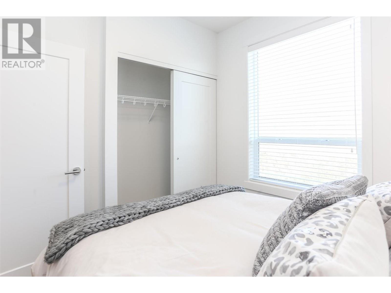Description
Open house every Wednesday and Thursday 12-3PM Unit #115. Please note, the photos shown depict the SIGMA unit with a Light color scheme, while the unit for sale is the OMEGA with a White color scheme. Introducing the Delta I plans at Academy Ridge! These townhomes feature 3 bedrooms, 2.5 baths, and come fully loaded???just move in and start enjoying. Each unit includes Whirlpool stainless steel appliances, a washer and dryer, quartz countertops, LED lighting, 9ft ceilings, window coverings, central heating and air conditioning, a gas BBQ hookup, and an oversized tandem garage. Situated around a central green park, this development offers plenty of space for outdoor activities. You'll be within walking distance to UBCO, just a 5-minute drive to YLW, and close to all necessary shops. The location truly can't be beat! Enjoy low strata fees and pet-friendly policies, allowing up to 2 small dogs or cats, or one large dog. Call us today to schedule a showing!
General Info
| MLS Listing ID: 10317599 | Bedrooms: 3 | Bathrooms: 3 | Year Built: 2023 |
| Parking: Attached Garage | Heating: Forced air, See remarks | Lotsize: N/A | Air Conditioning : Central air conditioning |
| Home Style: N/A | Finished Floor Area: Carpeted, Tile, Vinyl | Fireplaces: N/A | Basement: N/A |
Amenities/Features
- Central island
- One Balcony
