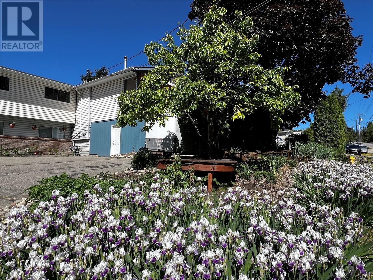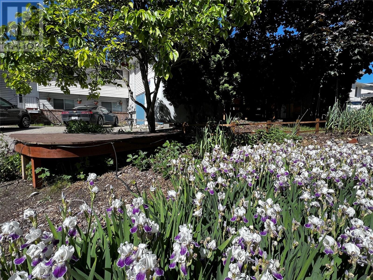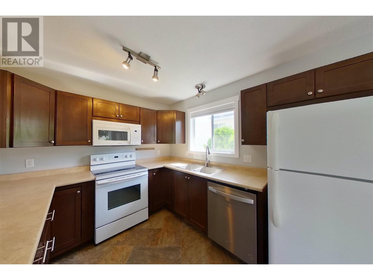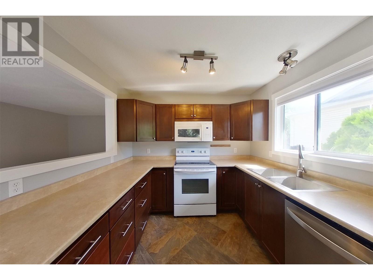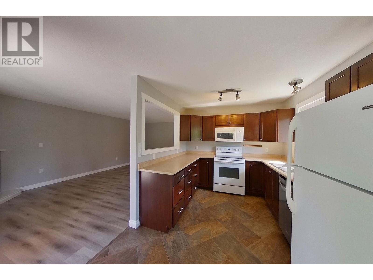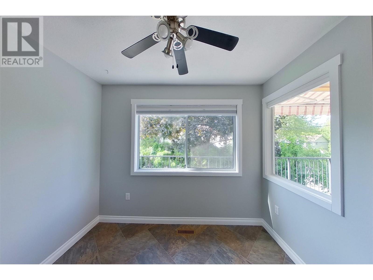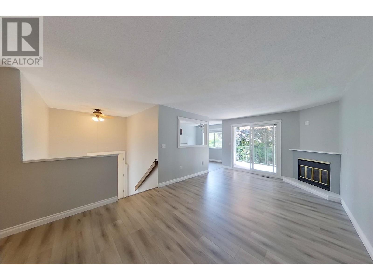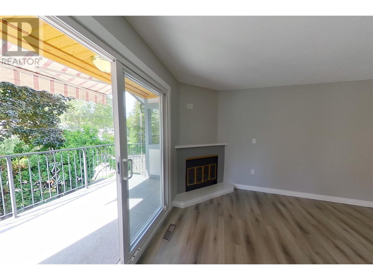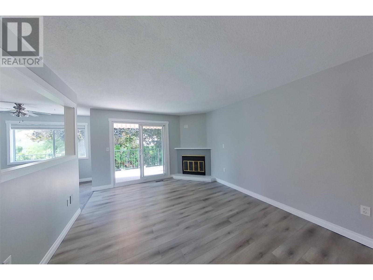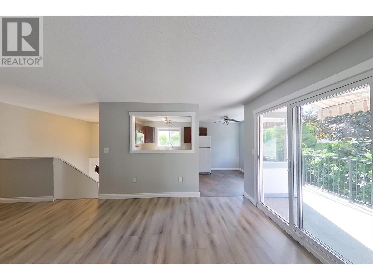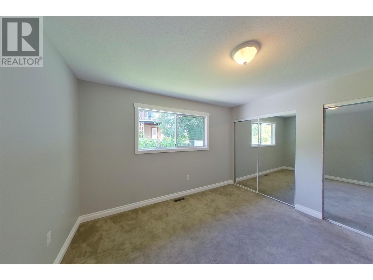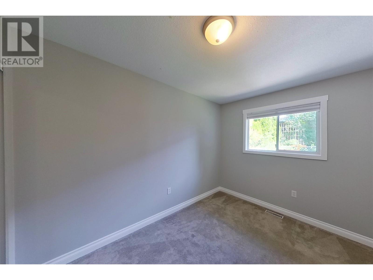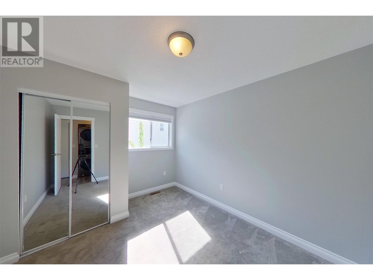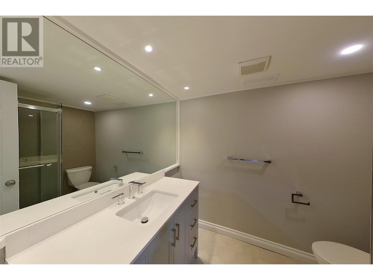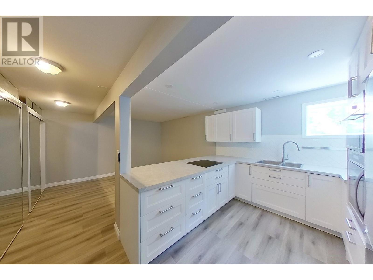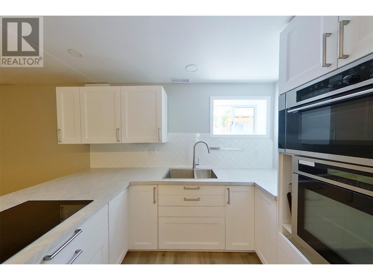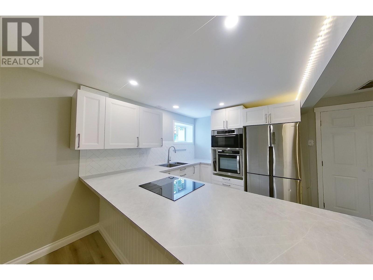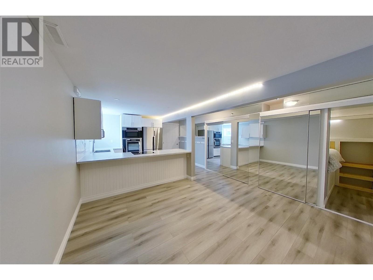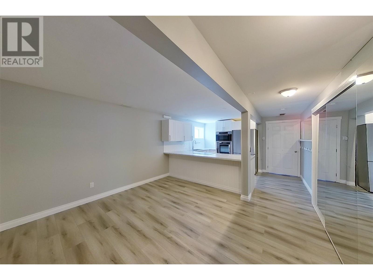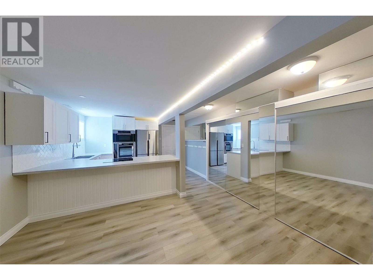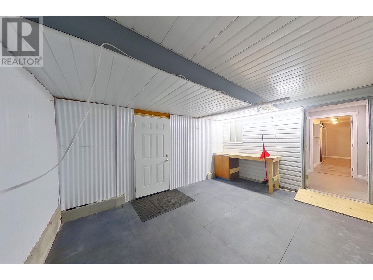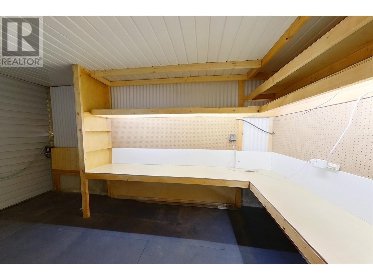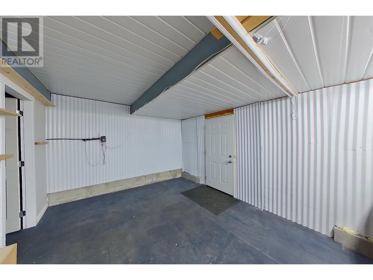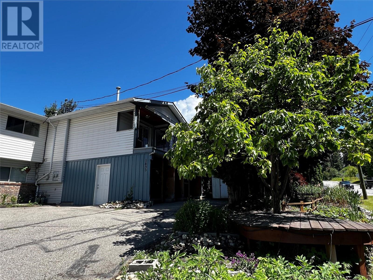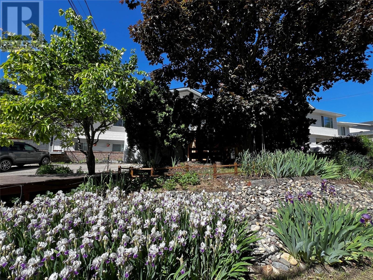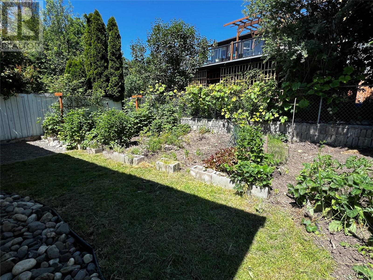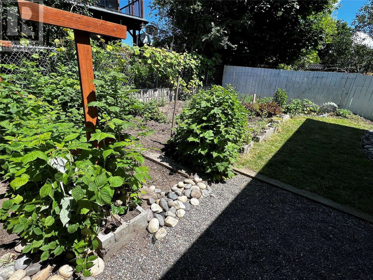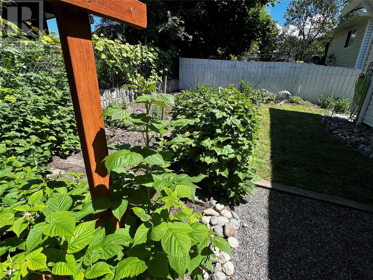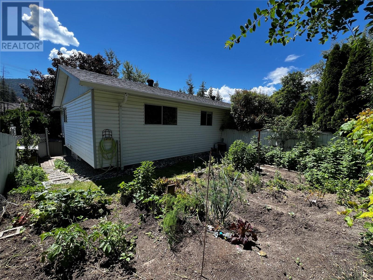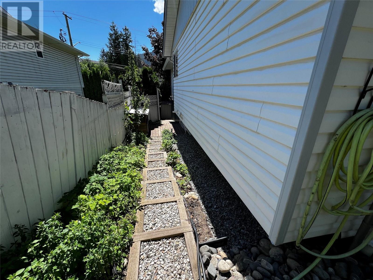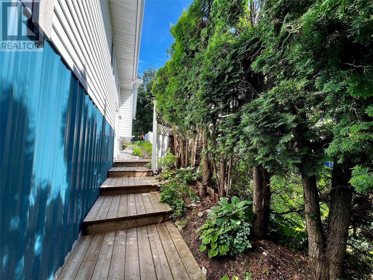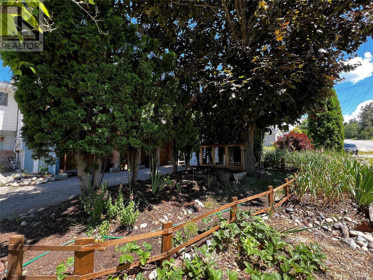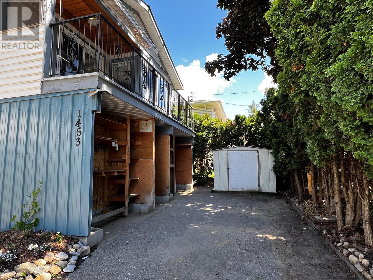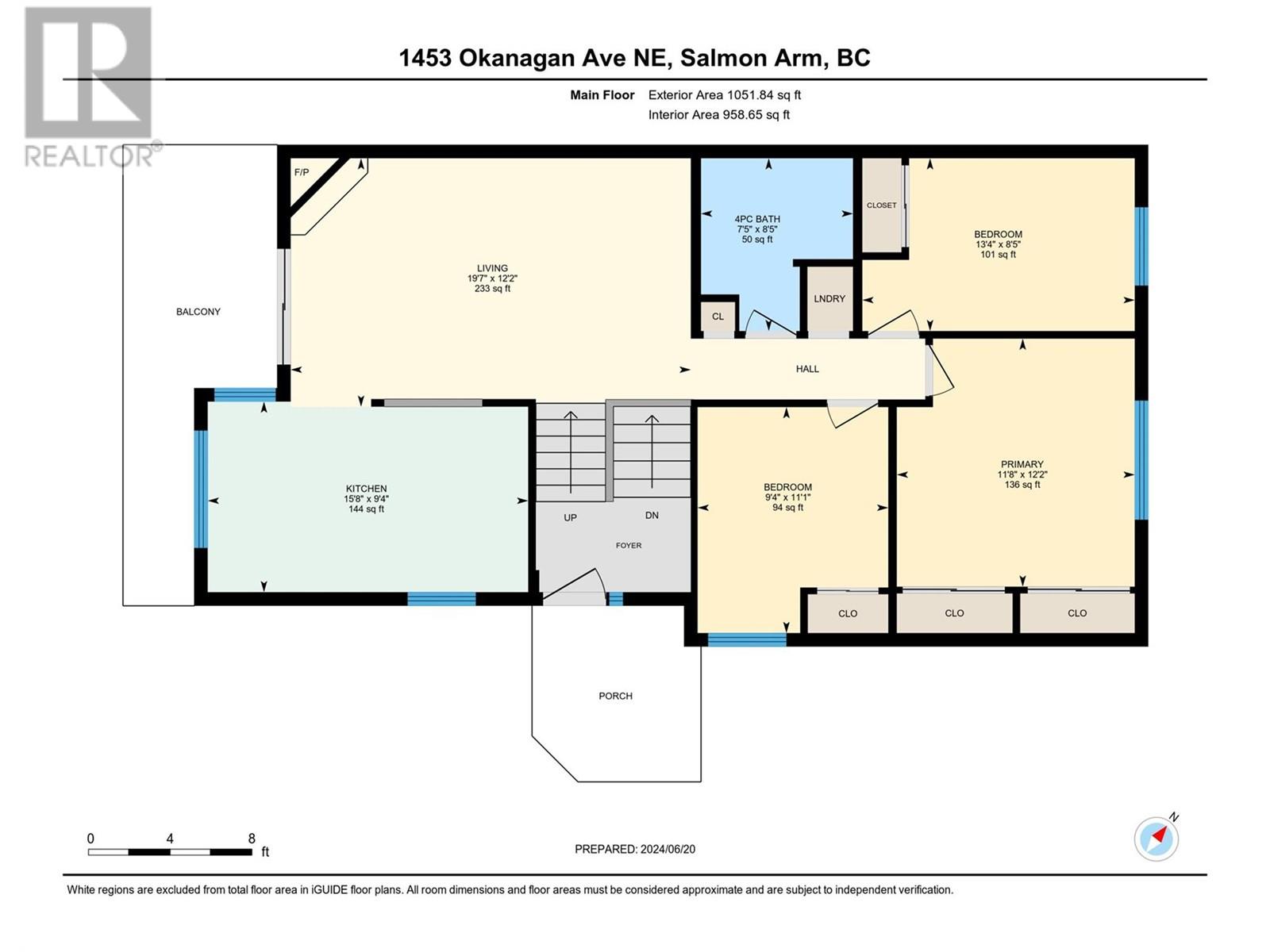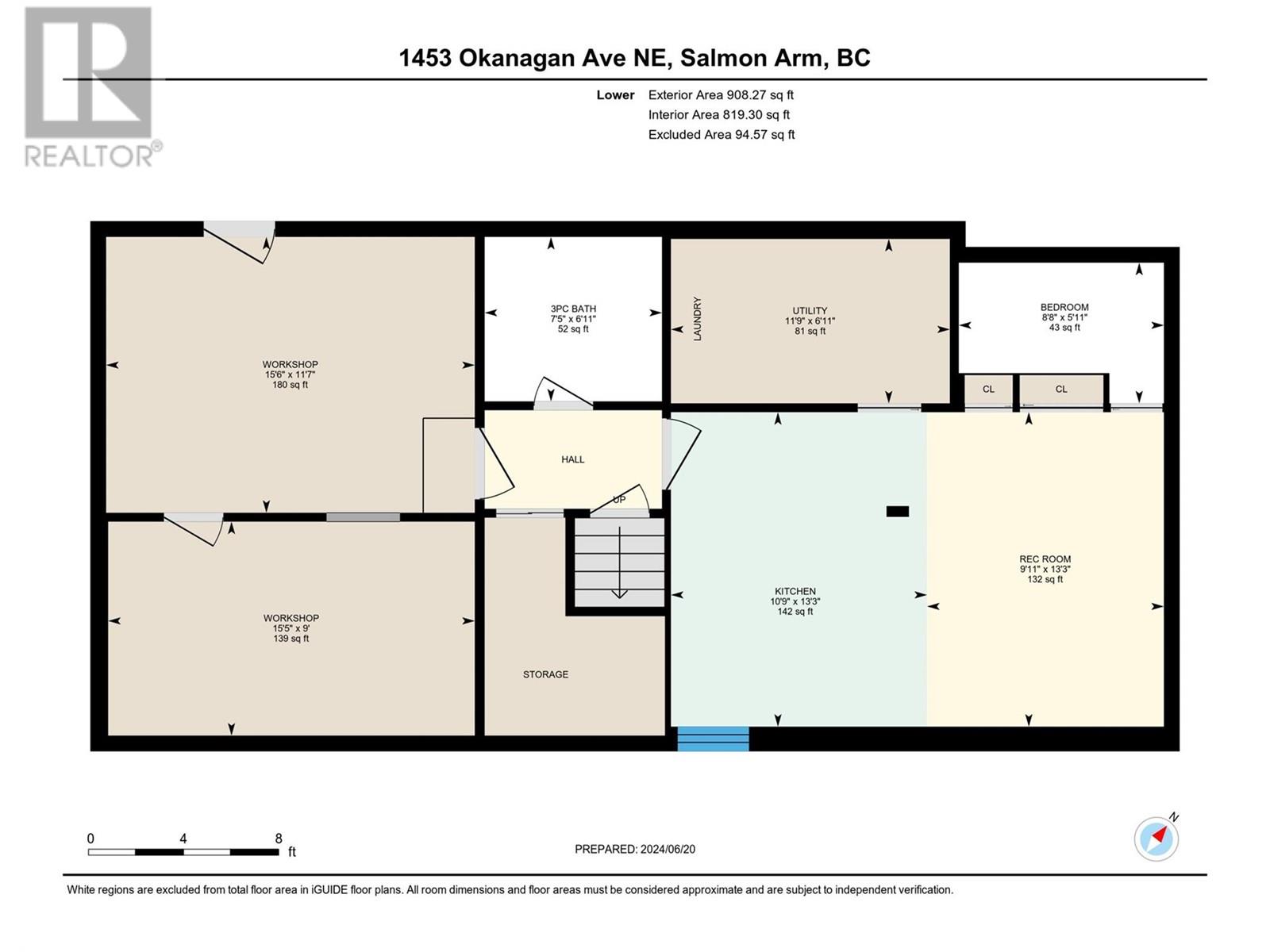Description
Step into this 3-bedroom, 2-bathroom home, perfect for comfortable living. The large living room and spacious kitchen with an eating area is ideal for family gathering. Enjoy outdoor living on the front deck and in the private backyard, which includes gardens, grape vines, two apple trees, a cherry tree, and an Asian pear tree in the front yard. The lower level has a summer kitchen, making it a great space for hosting guests or additional living space. The inside of this home has been freshly painted with new trim throughout. The property offers plenty of parking, and the carport has been converted into a useful workshop and storage area, with a shed for extra storage. Appliances are included, and there is a new hot water tank and the furnace (heating and cooling) was replaced in 2021. This home is conveniently located close to schools, trails, and grocery stores.
General Info
| MLS Listing ID: 10317591 | Bedrooms: 3 | Bathrooms: 2 | Year Built: 1988 |
| Parking: N/A | Heating: Forced air, See remarks | Lotsize: N/A | Air Conditioning : Central air conditioning |
