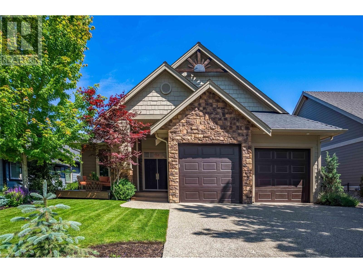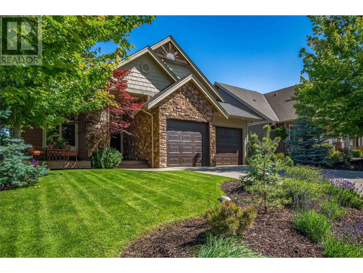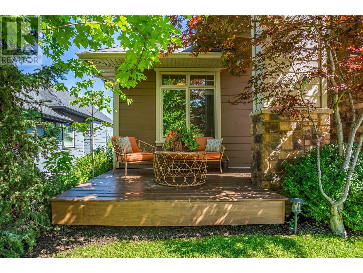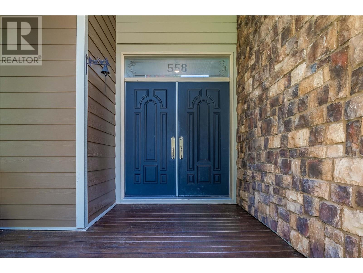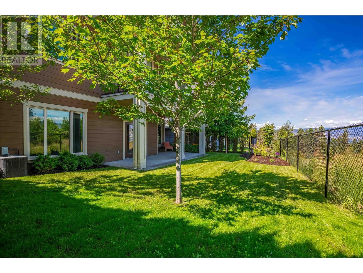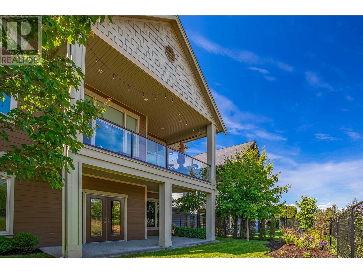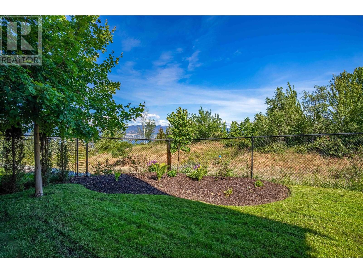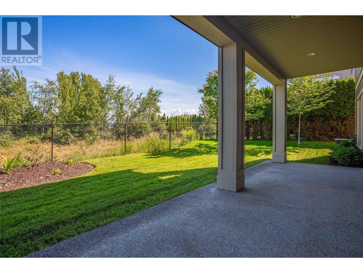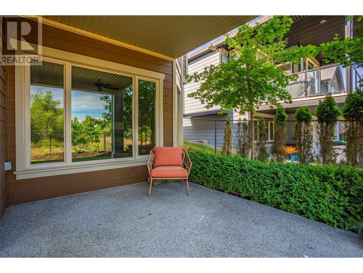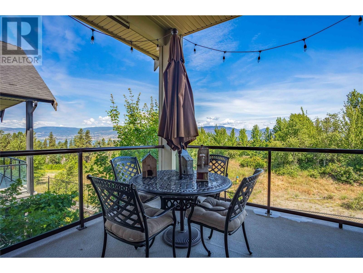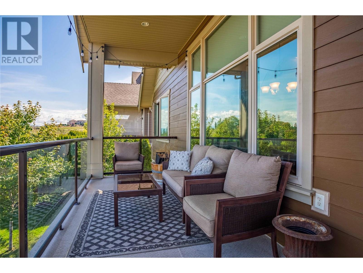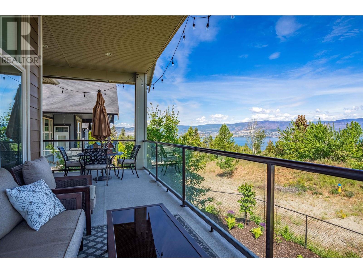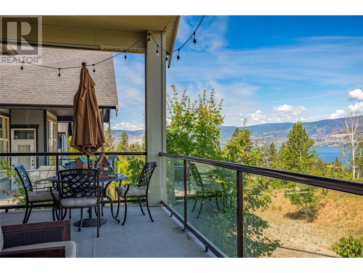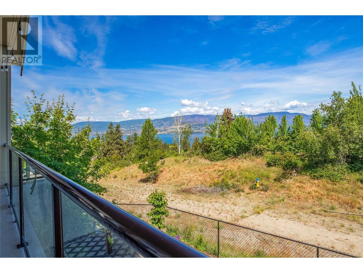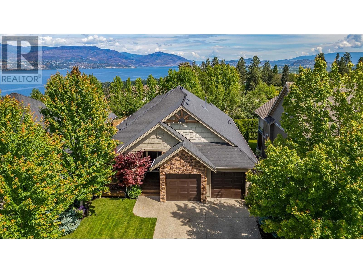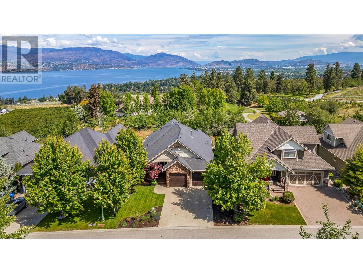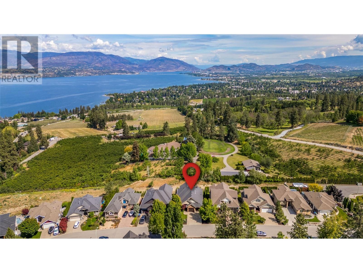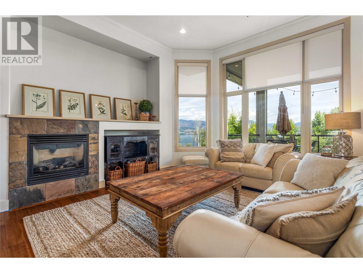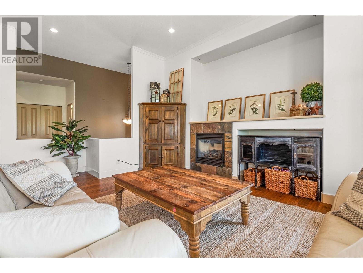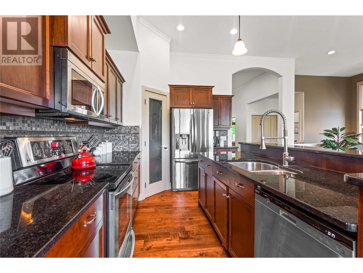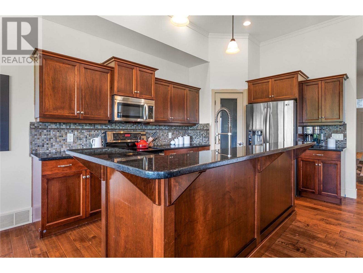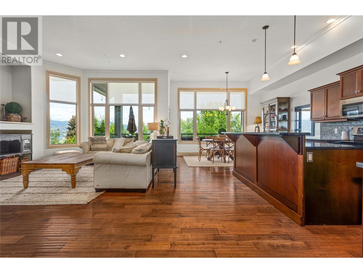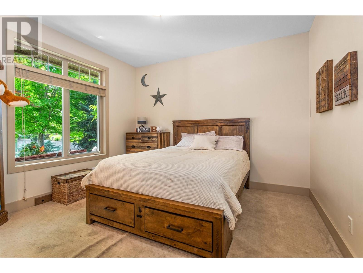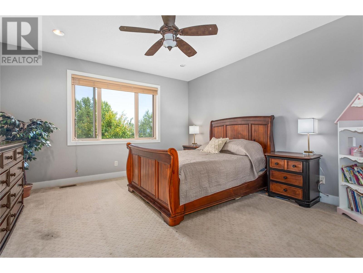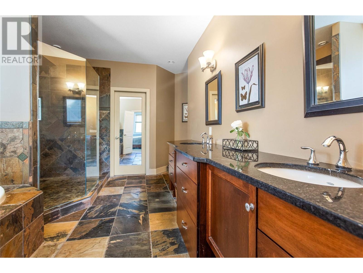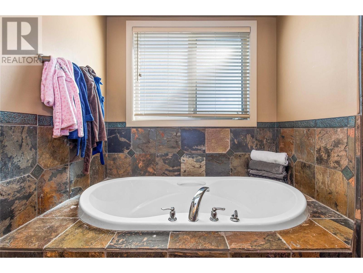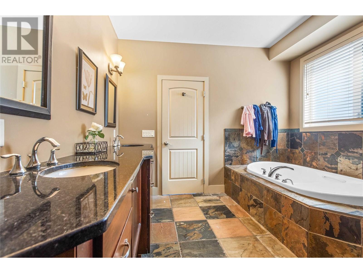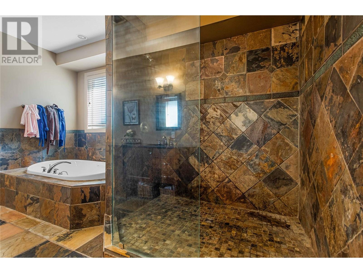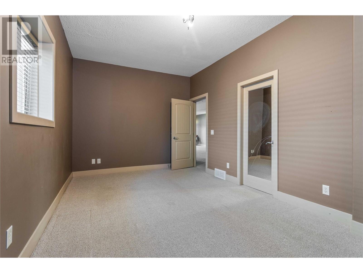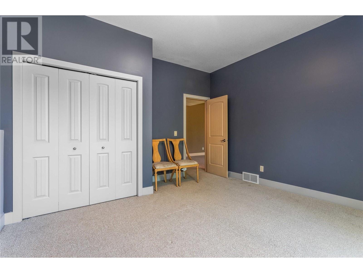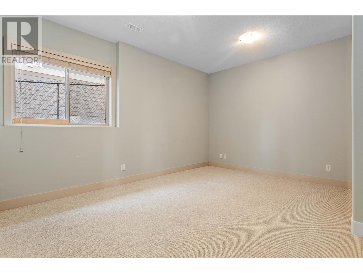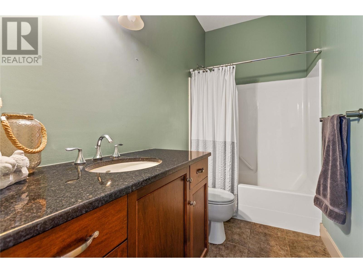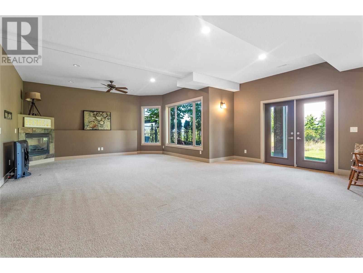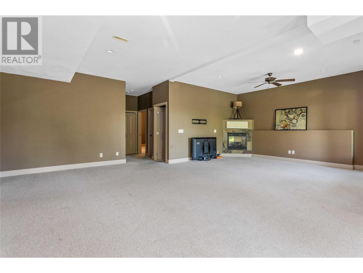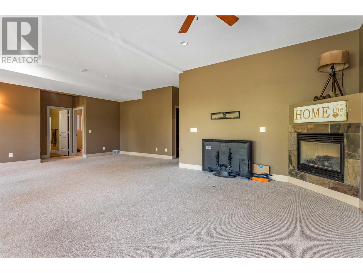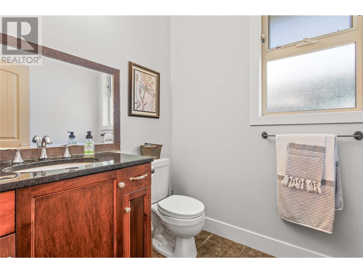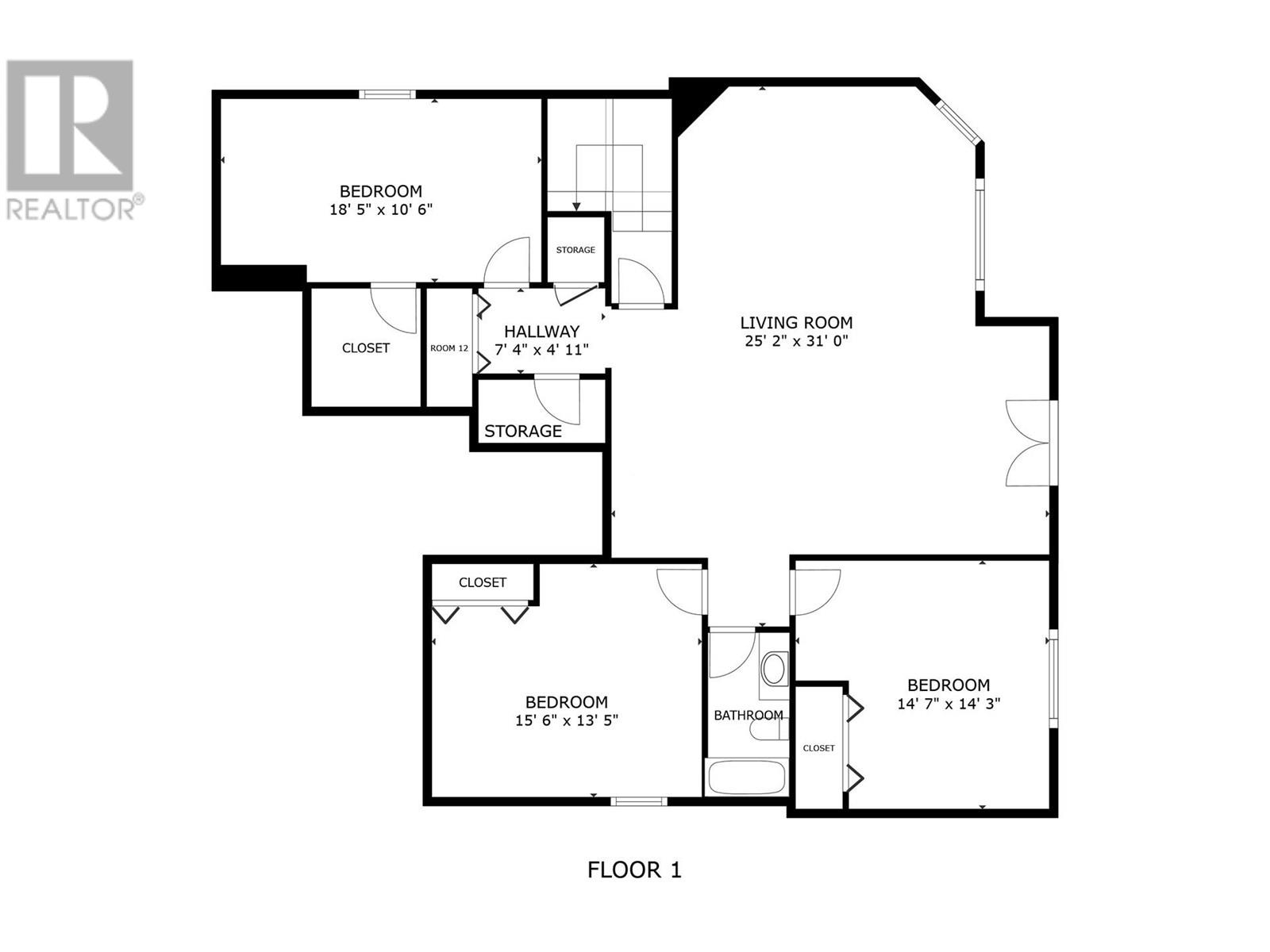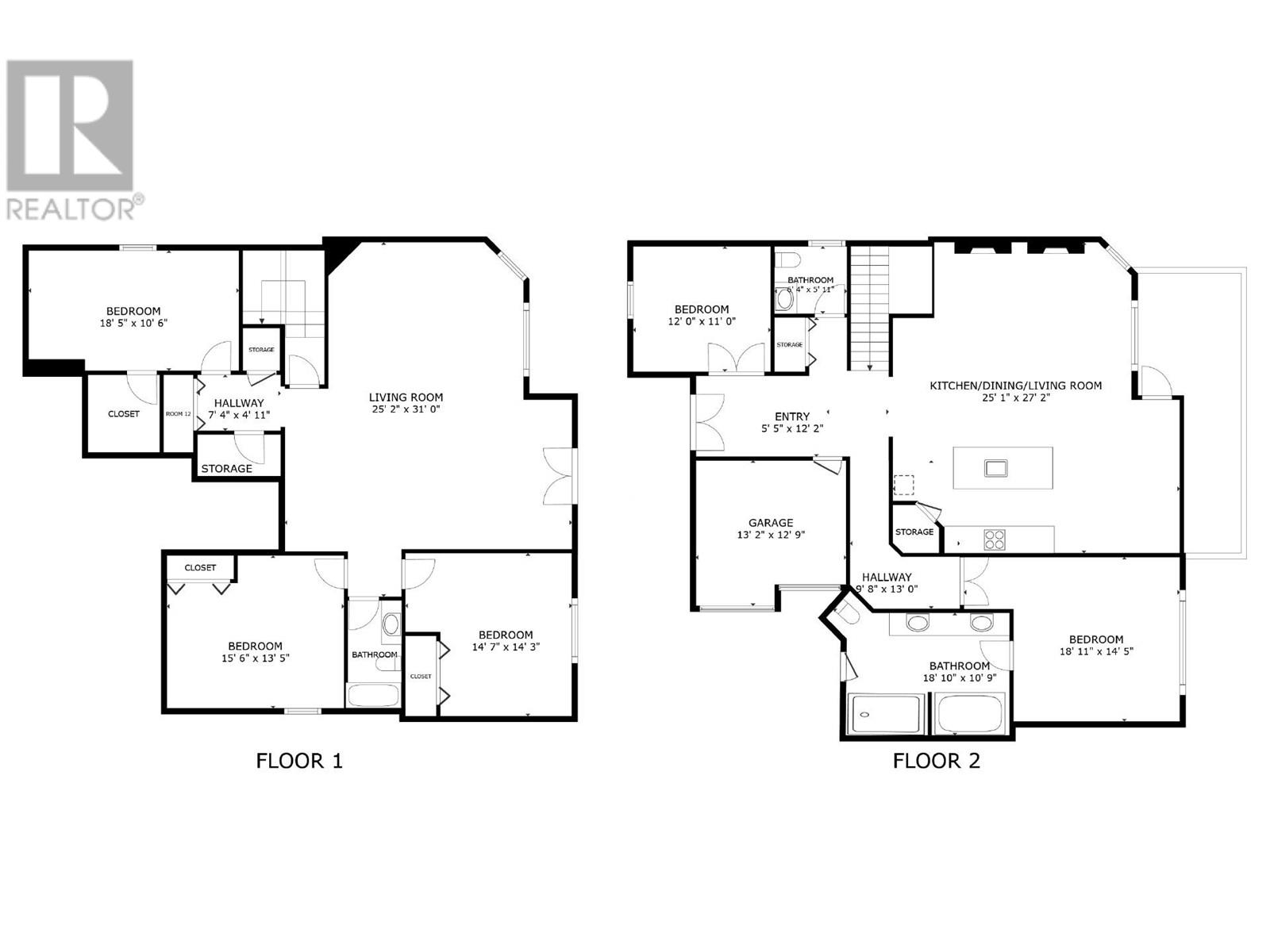Description
BEAUTIFUL LAKE VIEWS FROM THIS QUALITY HOME ON GOWEN PLACE IN THIS PRESTIGIOUS UPPER MISSION NEIGHBOURHOOD! This spacious Open Plan Has 12' + Ceilings, Vaults and Walls of Windows, Gleaming Hardwood & Tile Floors, Built-in Surround Sound System & Custom Built-In Entertainment Centre with Gas Fireplace. The Gourmet Kitchen has Granite Counter Tops and an Island with Breakfast Bar, Walk-in pantry & Dining Area with Expansive Views & Access to the Large Covered Lakeview Deck. A Fabulous Primary Bedroom and Suite offers Lake & City Views & a 5 piece En-suite with Oversized Custom Glass & Large Tile Shower, Soaker Tub & Double Vanity with Granite Counters & a Large Walk-in Closet [10 x 6]. The Spacious Tiled Foyer Features Double Doors with Etched Glass Transom Window. The main floor den/office is nicely situated at the front of the home. The fully finished walk-out basement offers high ceilings, expansive windows & an open plan with gas fireplace in the family & games room with patio access to the fenced back yard. 3 large bedrooms & a 4 piece bath in the basement. Main floor laundry room with access to garage. Nice Covered Deck [12 x 10] at the Front of the Home. Both the Rear Patio and Lower Deck are both about 20' x 12' [with Lake Views]
General Info
| MLS Listing ID: 10317414 | Bedrooms: 4 | Bathrooms: 3 | Year Built: 2007 |
| Parking: Attached Garage | Heating: Forced air, See remarks | Lotsize: 0.14 ac|under 1 acre | Air Conditioning : Central air conditioning |
| Home Style: N/A | Finished Floor Area: Carpeted, Hardwood, Tile | Fireplaces: Smoke Detector Only | Basement: N/A |
