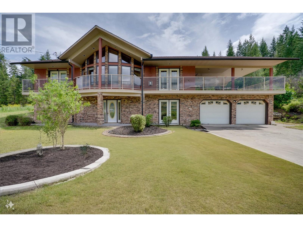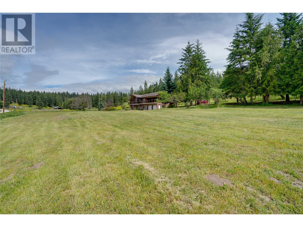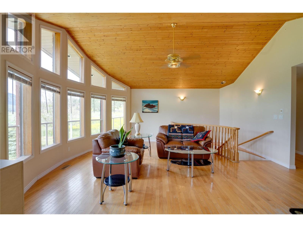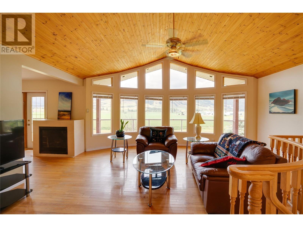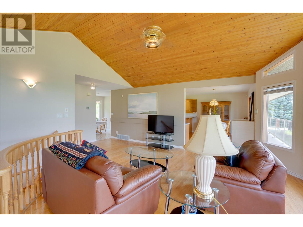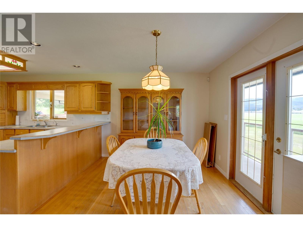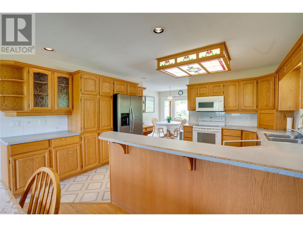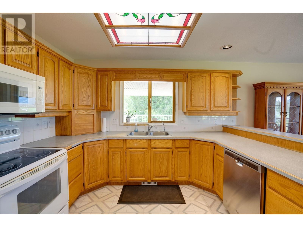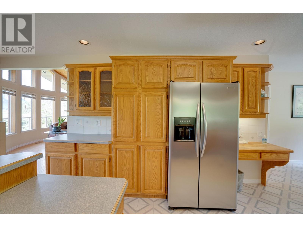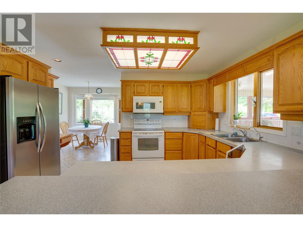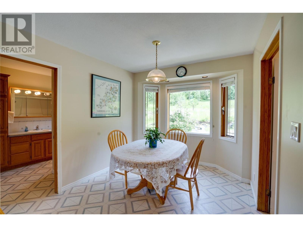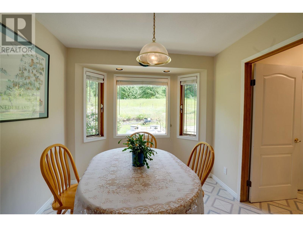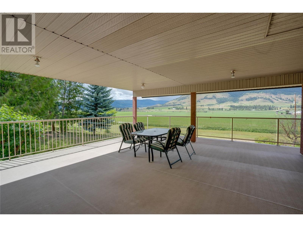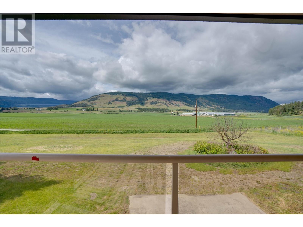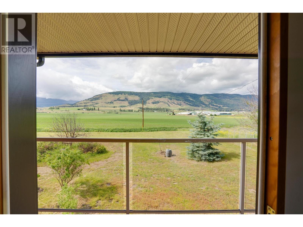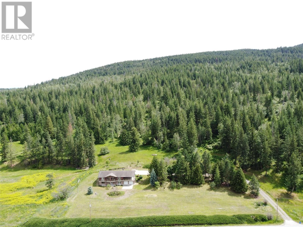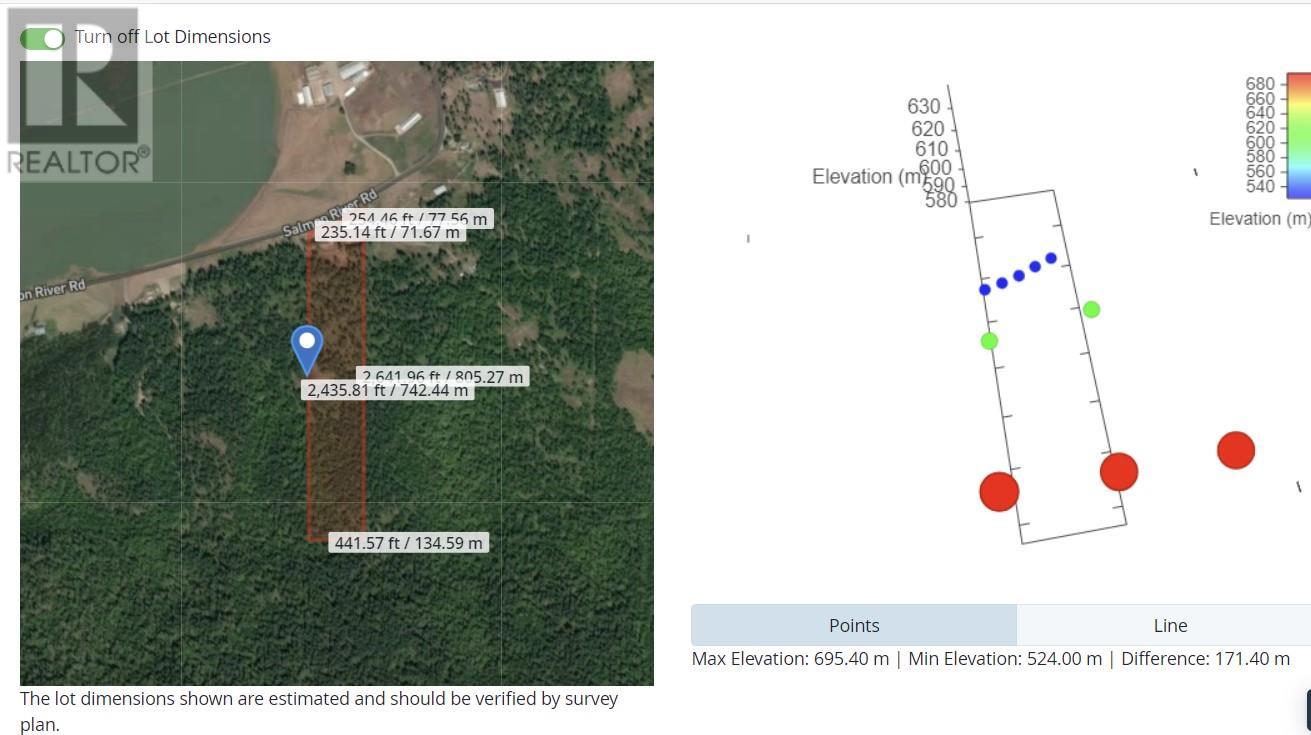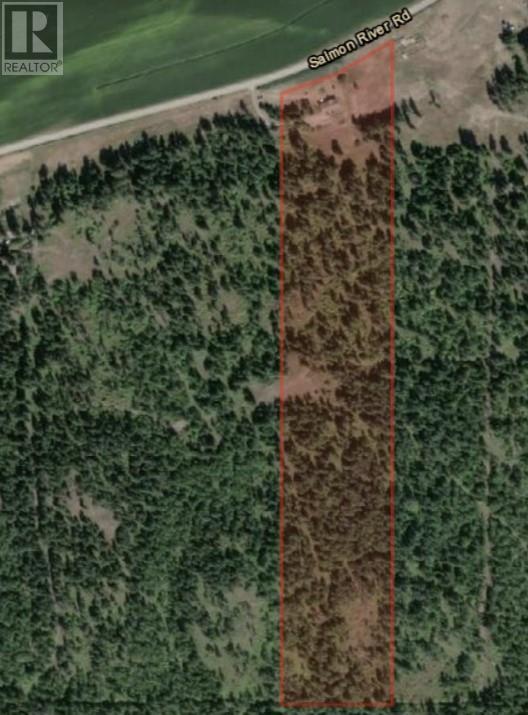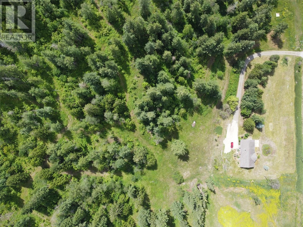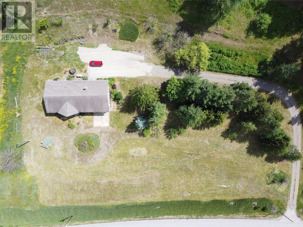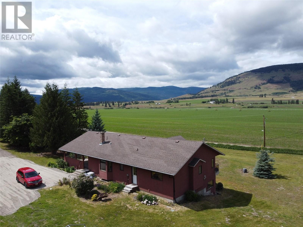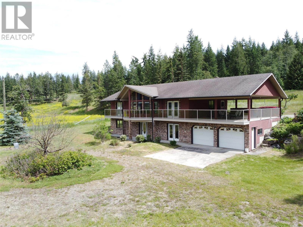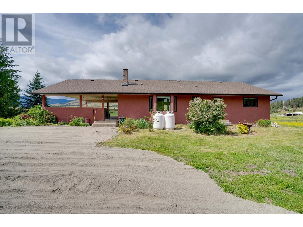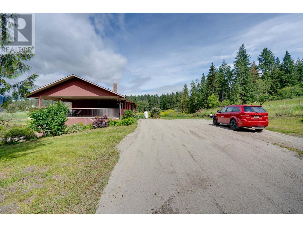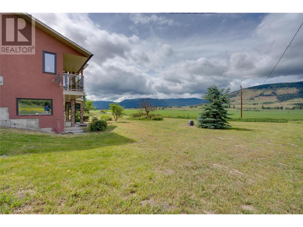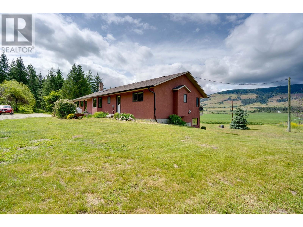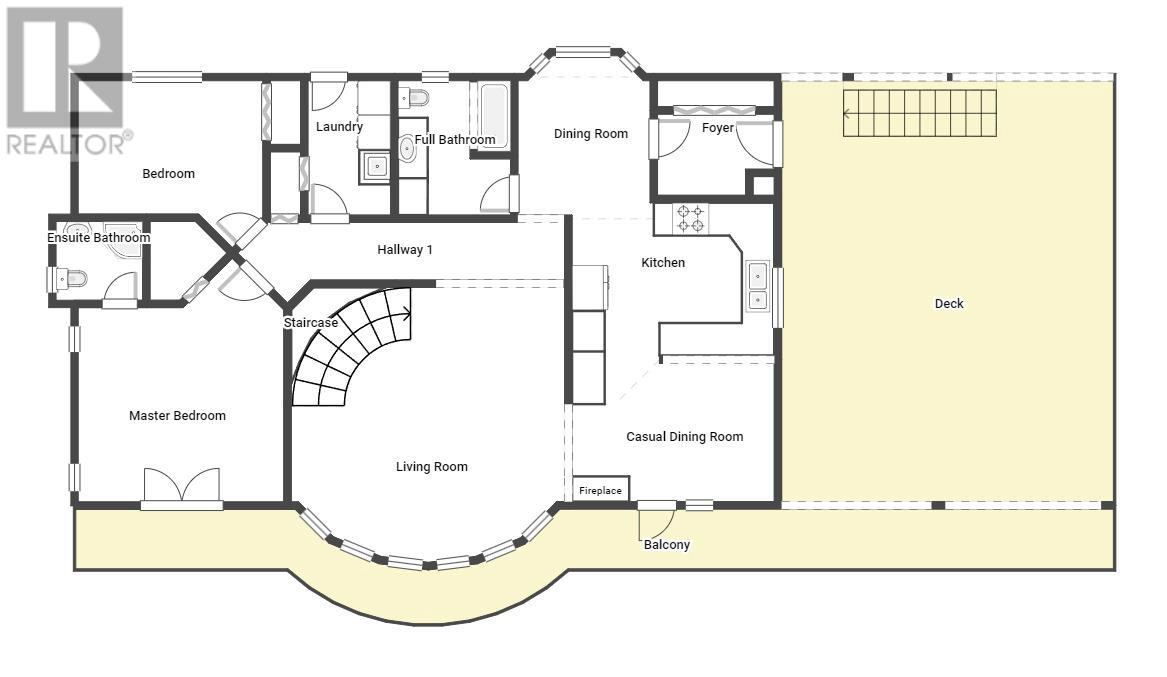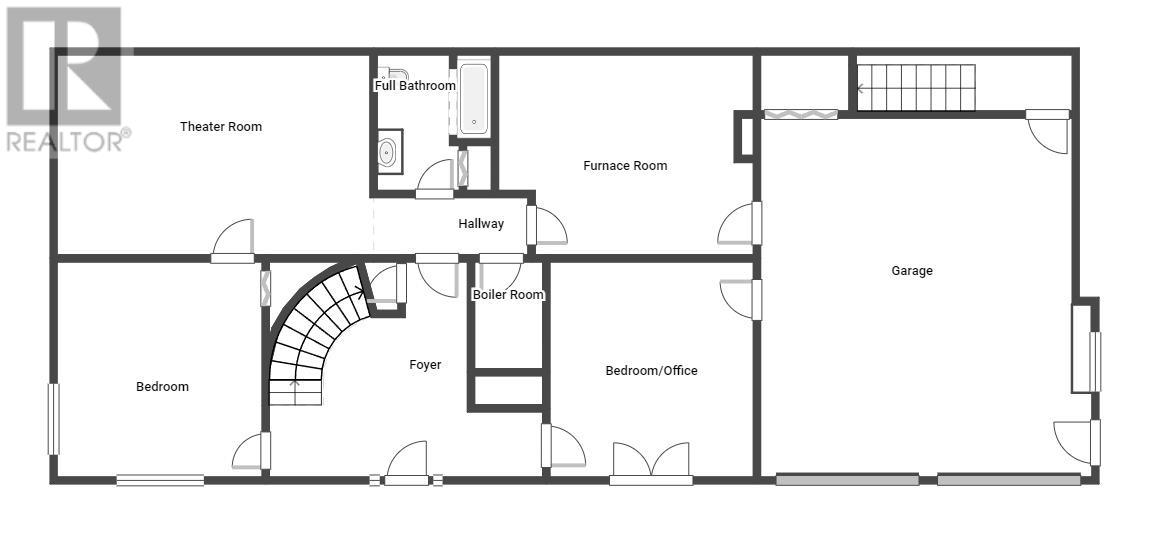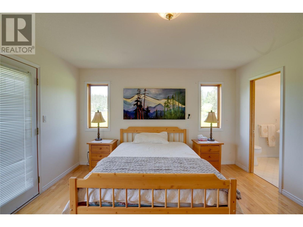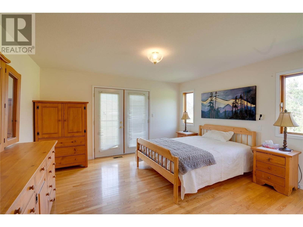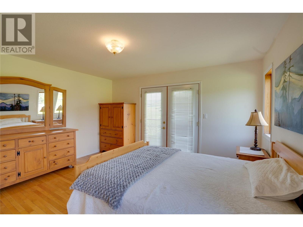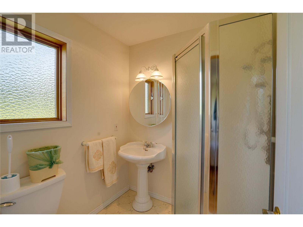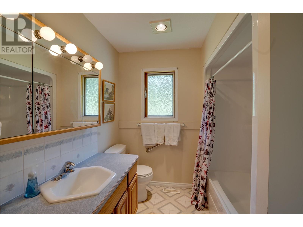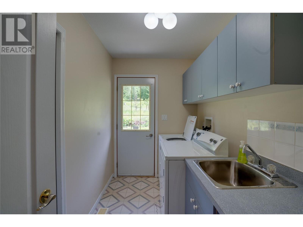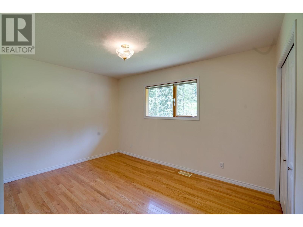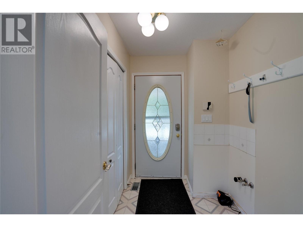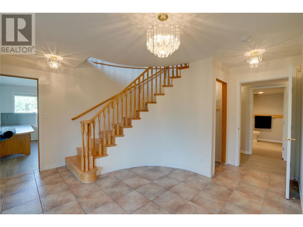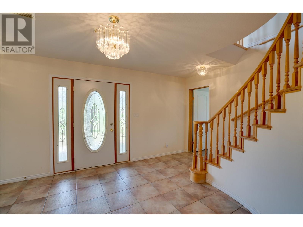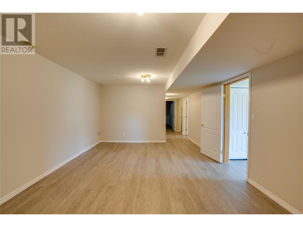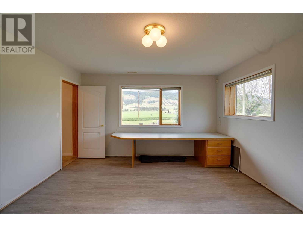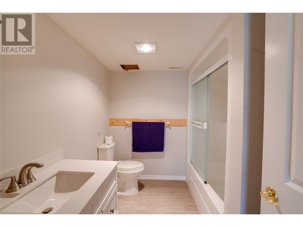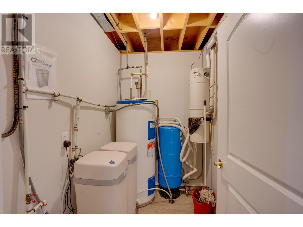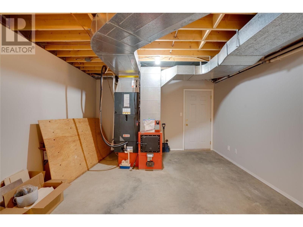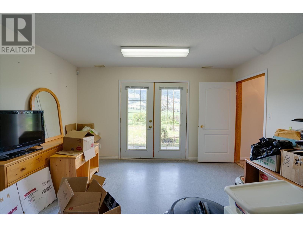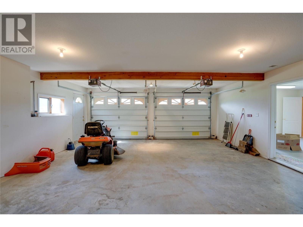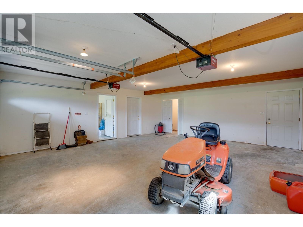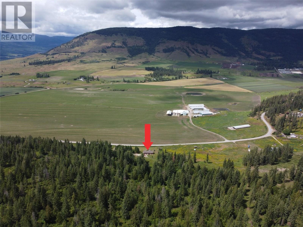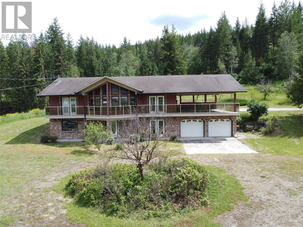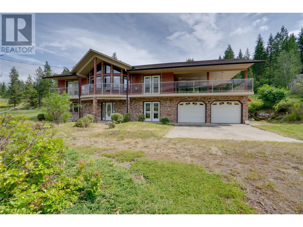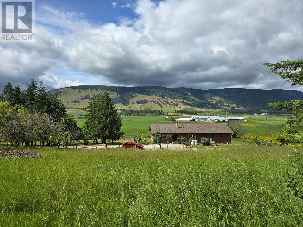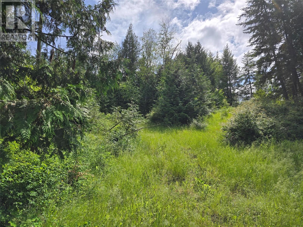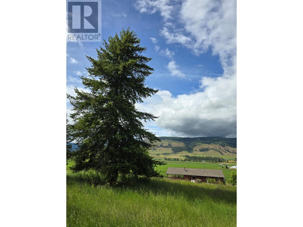Description
Spacious house nestled on 26.51 acres of picturesque, fertile land in the heart of Spallumcheen. This private estate features a generous 4-Bdrm, 3-Bath home surrounded by breathtaking mountain views & lush greenery: a perfect blend of natural beauty and rural charm. Ideal for hobby farming enthusiasts or those looking to build their dream shop! The upper floor is expansive with a large deck wrapping around the home. Vaulted ceilings and a wall of windows in the living room invite you to admire mountain views. Flowing into the casual dining room and open-concept kitchen bathed in natural light, this level also boasts a second dining room. Primary Bdrm includes a 3-pc ensuite. The upper floor is completed with a 2nd Bdrm, laundry room, full Bath, and access to the deck with laundry hookups. Ground-level entry on the lower level features an impressive wrap-around wood staircase leading to upstairs LR. Double garage has access to furnace room & stairs leading up to the deck. Ground level has the mechanical room, another full Bthrm, a 3rd Bdrm, and a 4th Bdrm/Office. The ground level has a large ""theatre room"" with 200amp electrical panel. Adjacent to the full Bthrm, this room has the potential for a second kitchen, maybe in-law suite? Both levels have separate outside entrances. Close to local farms:10min from downtown Armstrong, Kelowna Intl Airport(54min)and Vernon via double-lane hwy(28 min). Don't miss this opportunity, schedule your private tour today!
General Info
| MLS Listing ID: 10317268 | Bedrooms: 4 | Bathrooms: 3 | Year Built: 1994 |
| Parking: N/A | Heating: Forced air, See remarks | Lotsize: 26.51 ac|10 - 50 acres | Air Conditioning : N/A |
