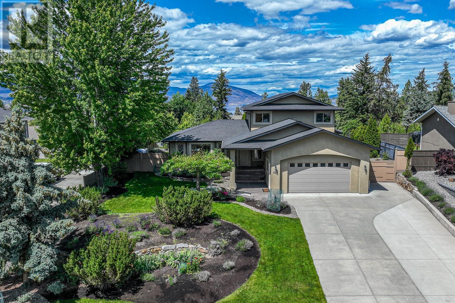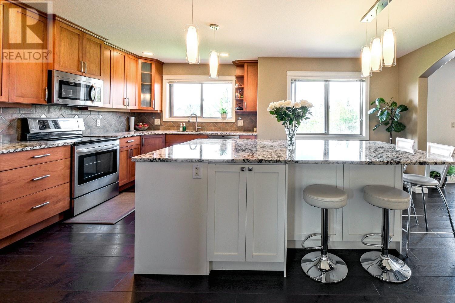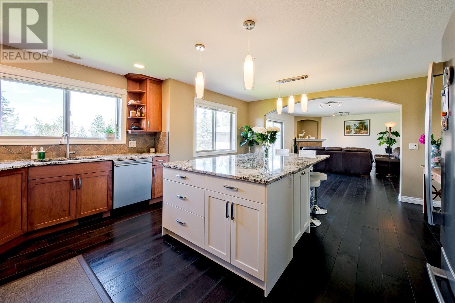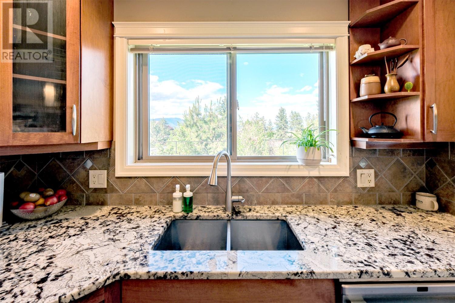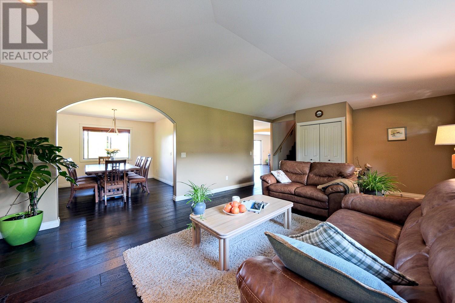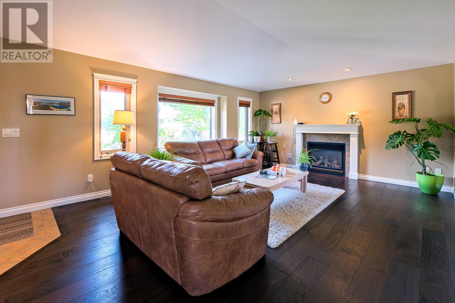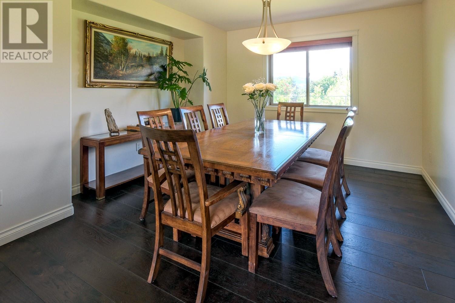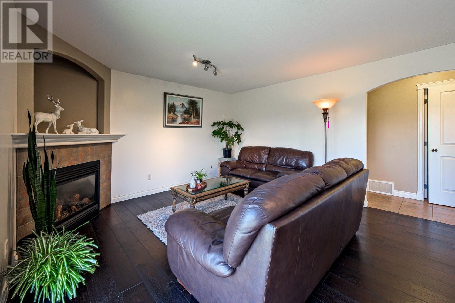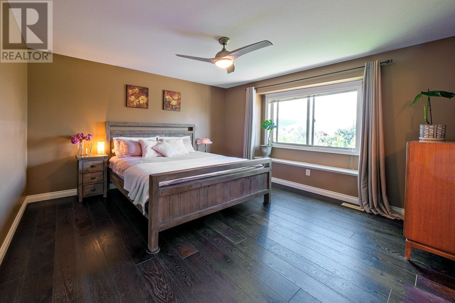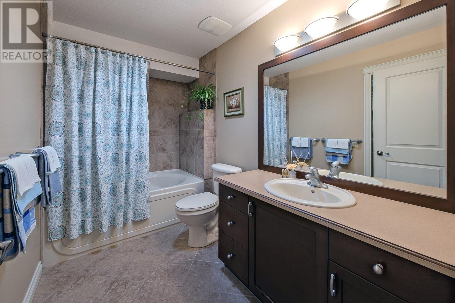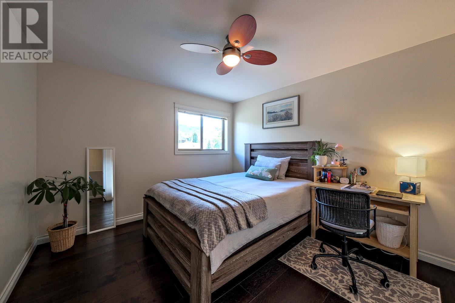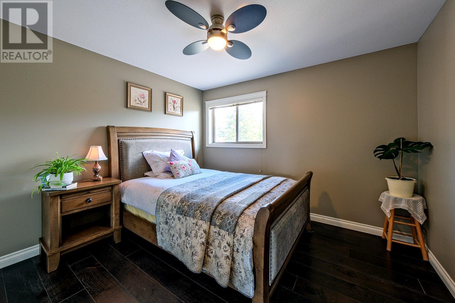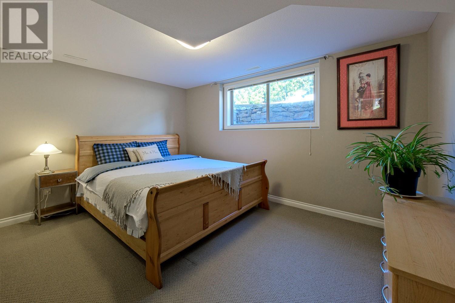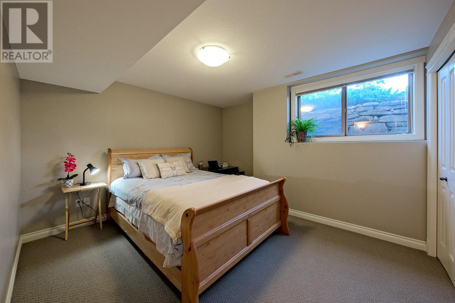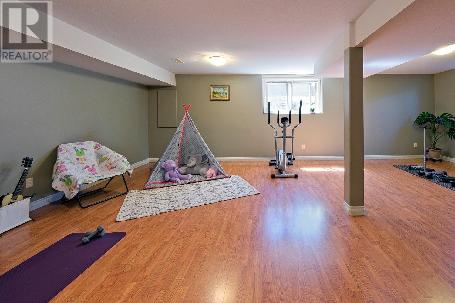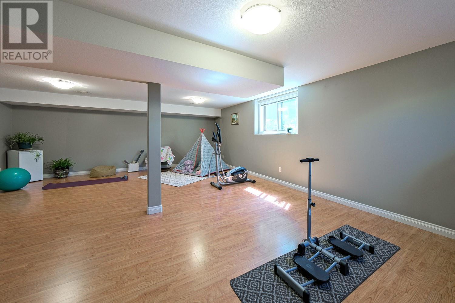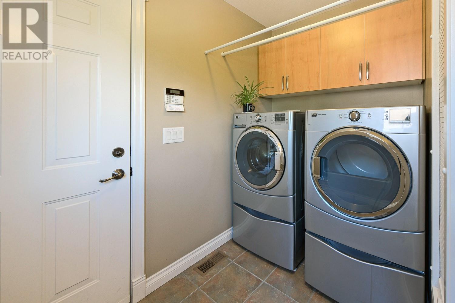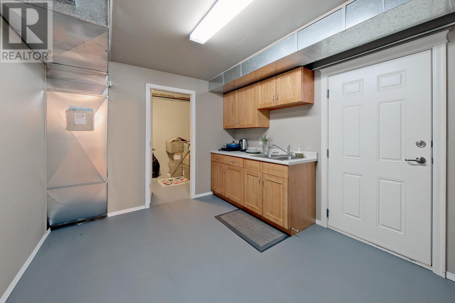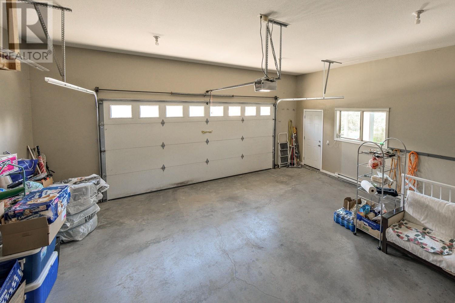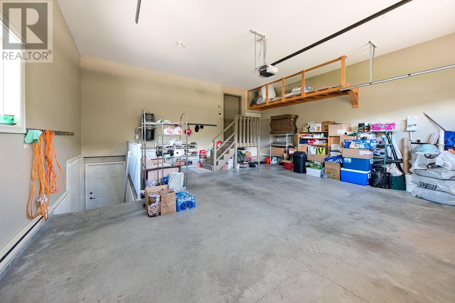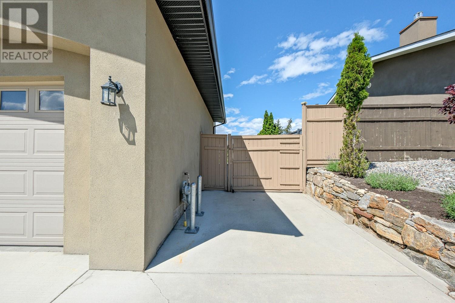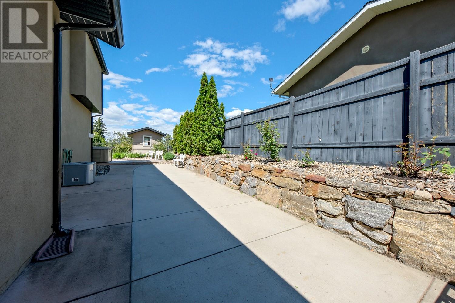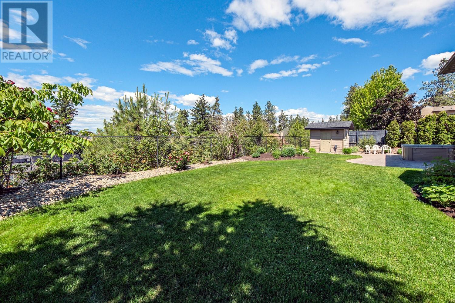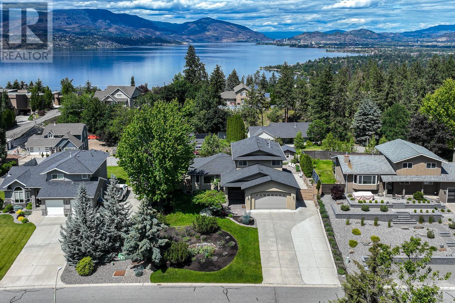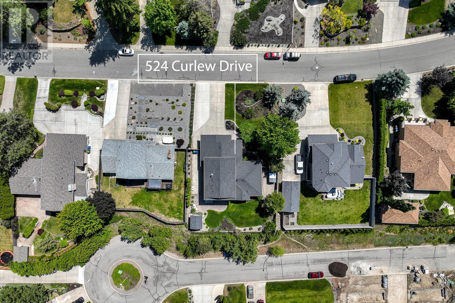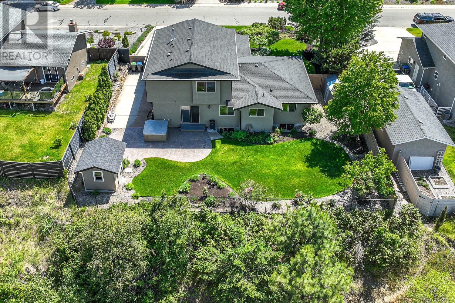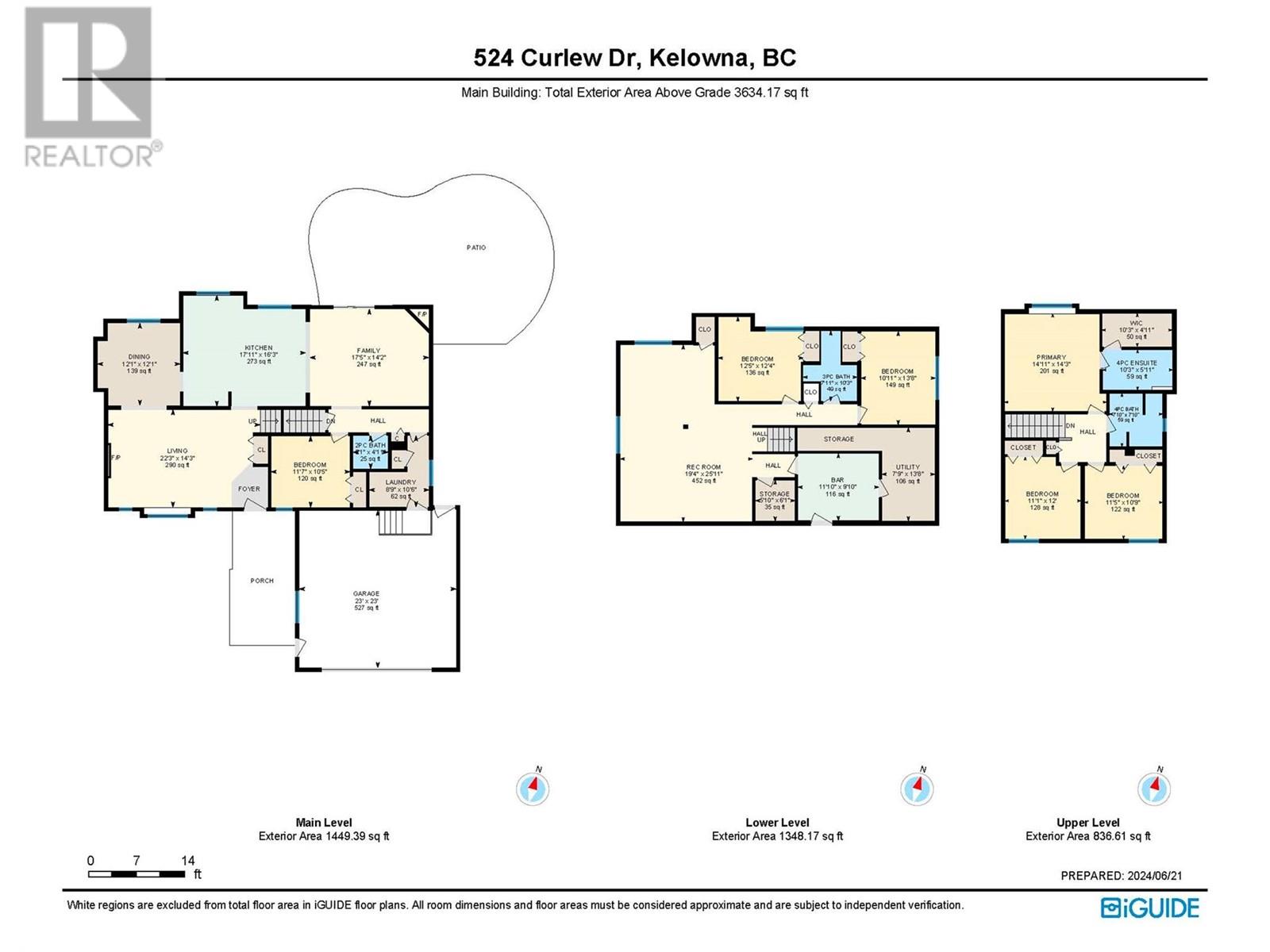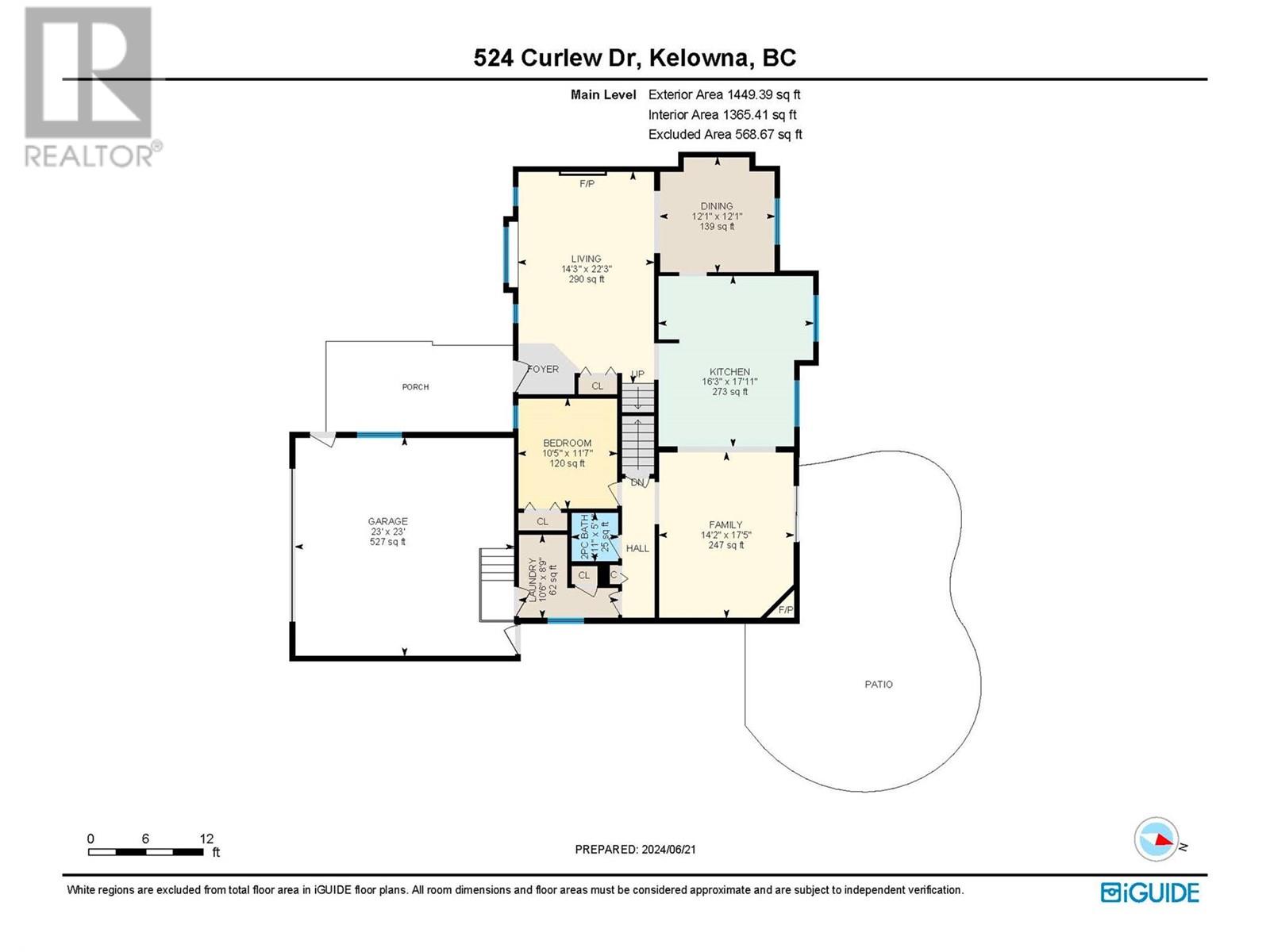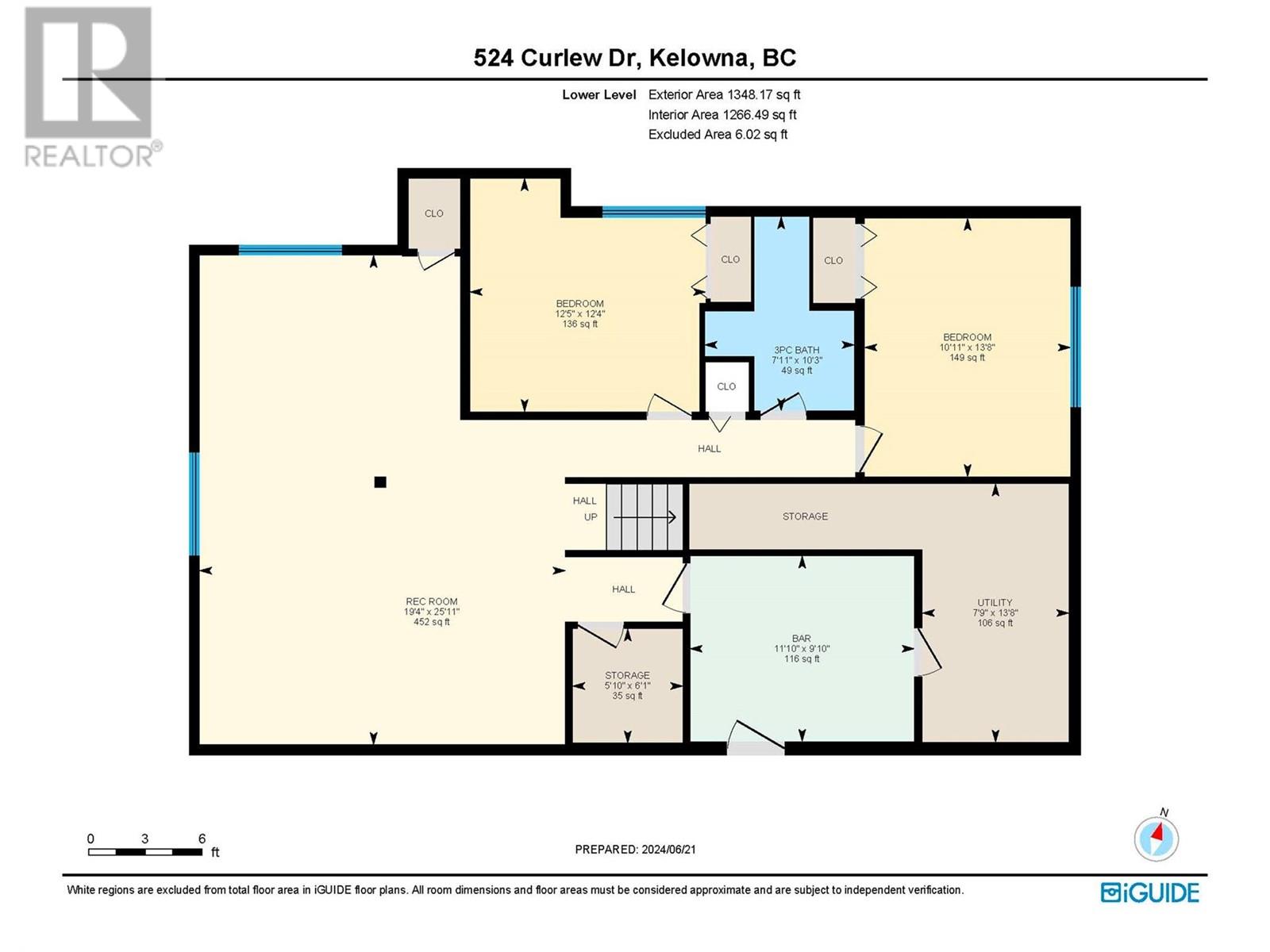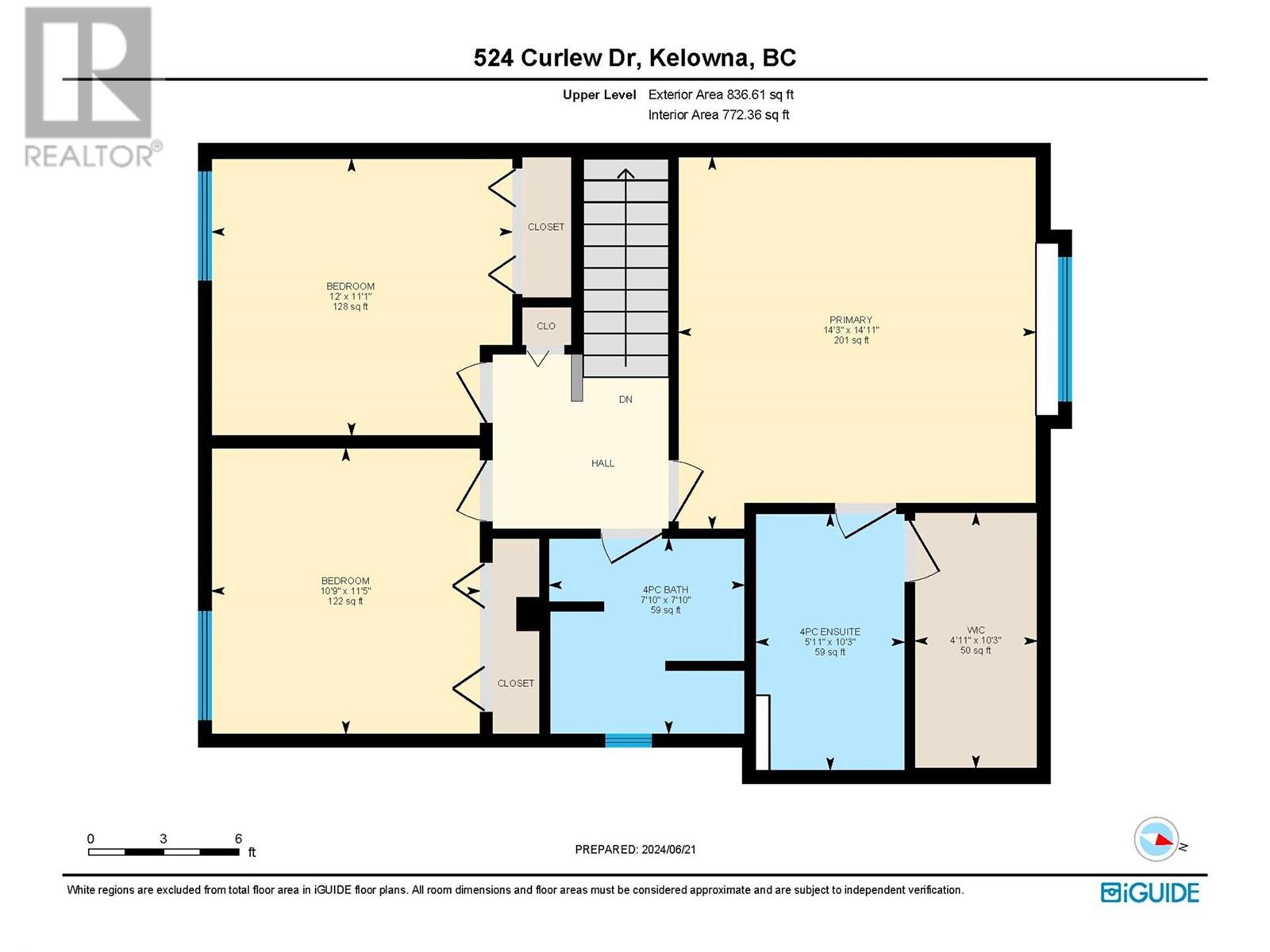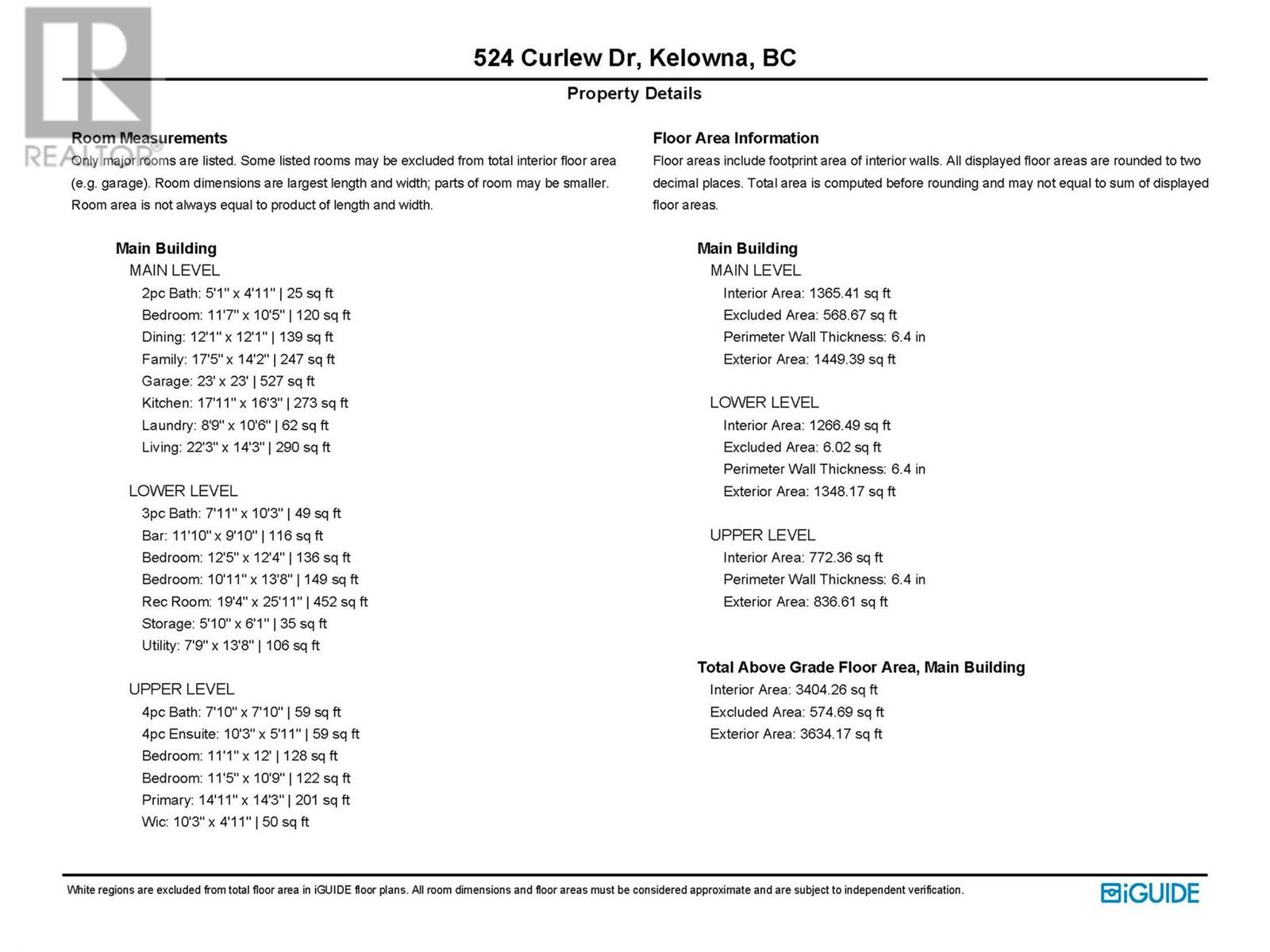Description
Welcome to your perfect family haven! This beautiful 6-bedroom, 4-bathroom, 3634 sq ft home is nestled in the popular Upper Mission area, offering a blend of comfort and convenience. Upon entering, you'll be greeted by spacious, light-filled living areas designed for both relaxation and entertainment. Unwind in the primary bedroom taking in the beautiful mountain and partial lake views. Step outside to your private backyard oasis, where beautifully landscaped grounds create a serene escape. Opportunities are endless with the 0.29 acres and include room to park your RV or boat. This home is ideally located close to top-rated schools, shopping centres, and recreation, ensuring you have everything you need within easy reach. Did you know that the recently opened Mission Village at the Ponds shopping center is only a 6 minute drive away? Don't miss the opportunity to make this exceptional property your forever home in a family-friendly neighbourhood!
General Info
| MLS Listing ID: 10316744 | Bedrooms: 6 | Bathrooms: 4 | Year Built: 2004 |
| Parking: Attached Garage | Heating: Forced air, See remarks | Lotsize: 0.29 ac|under 1 acre | Air Conditioning : Central air conditioning |
| Home Style: N/A | Finished Floor Area: Carpeted, Hardwood, Tile | Fireplaces: Security system | Basement: Full |
Amenities/Features
- Private setting
- Central island
- Jacuzzi bath-tub
