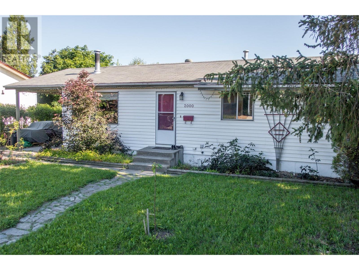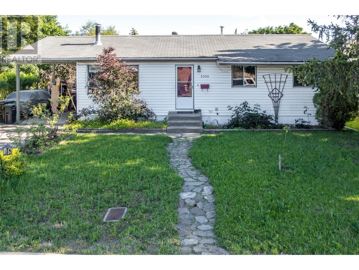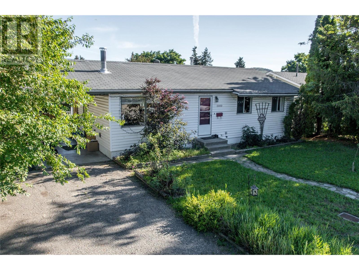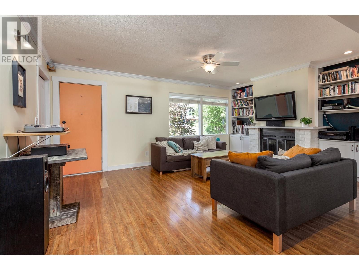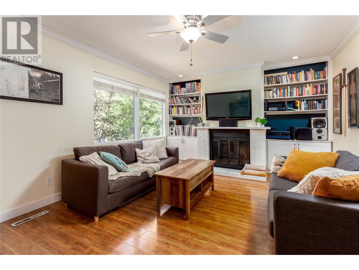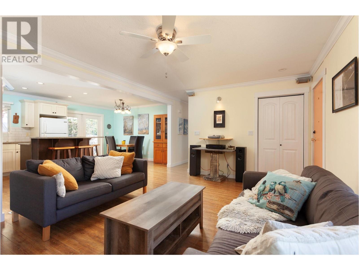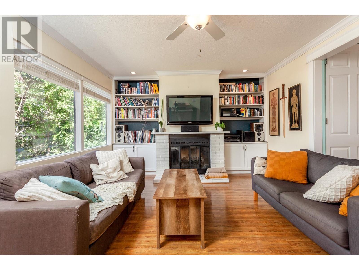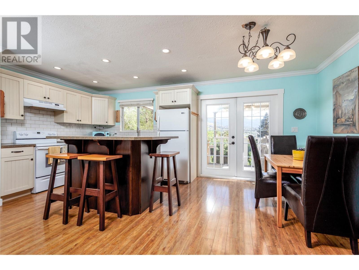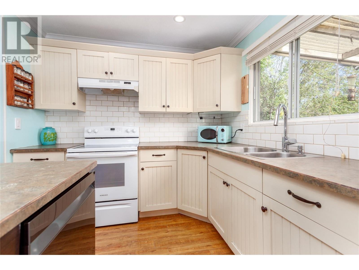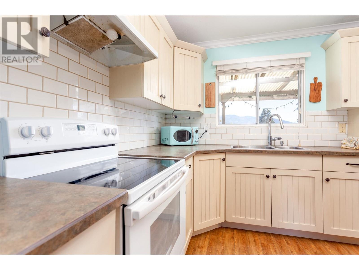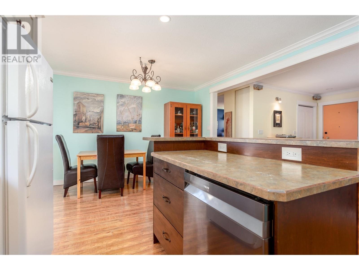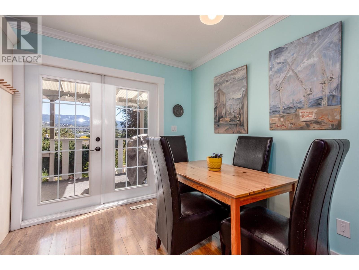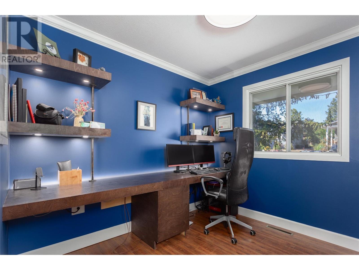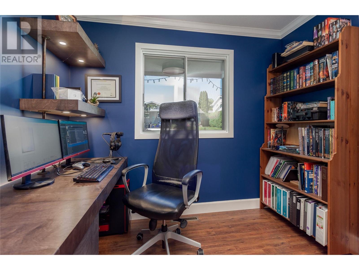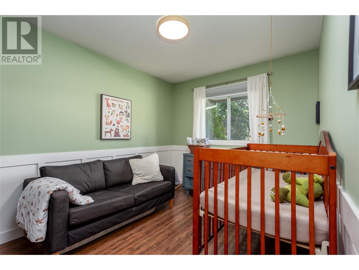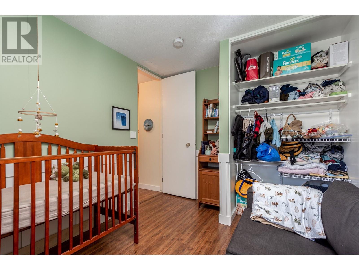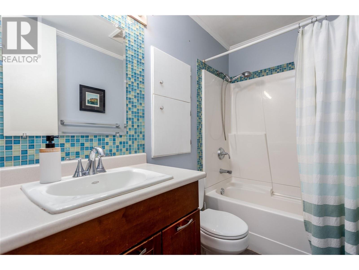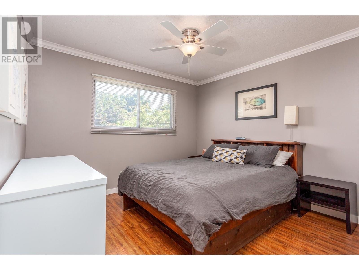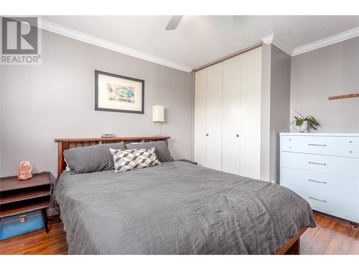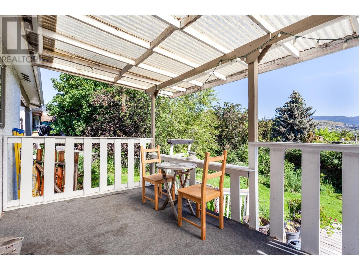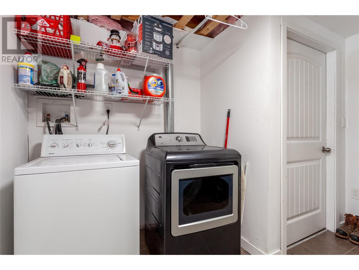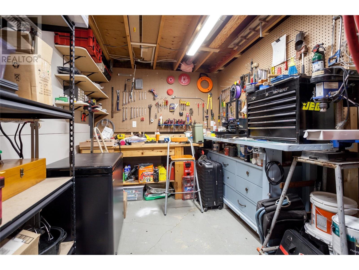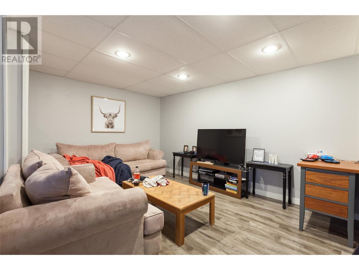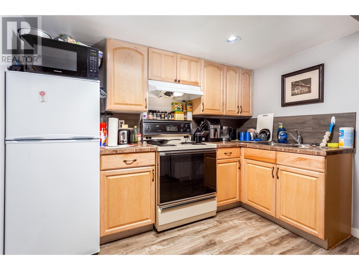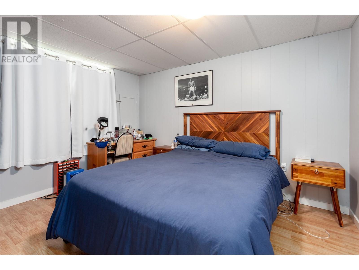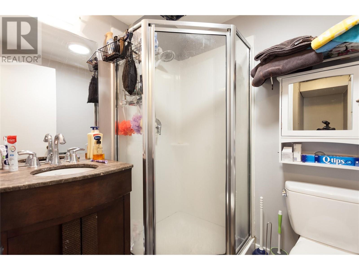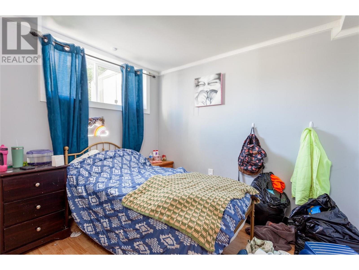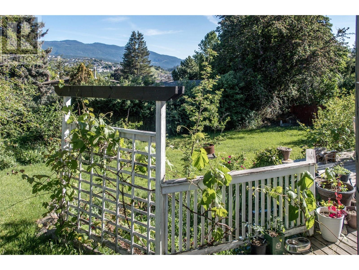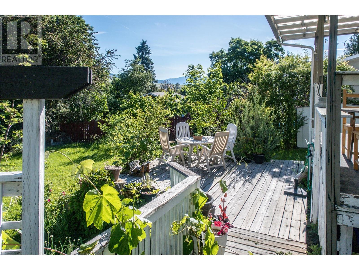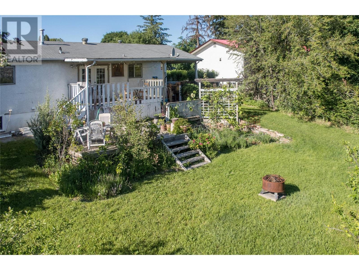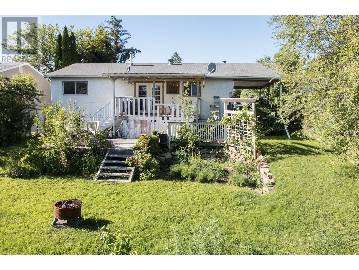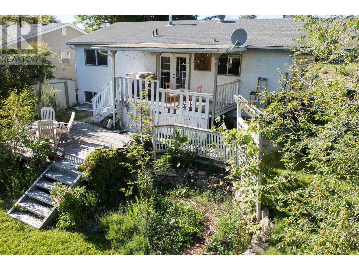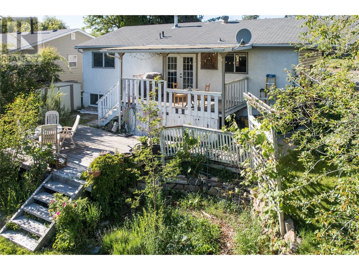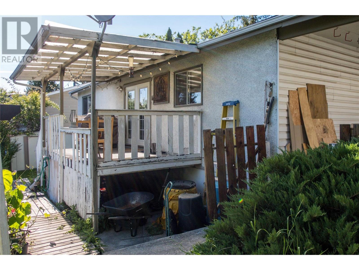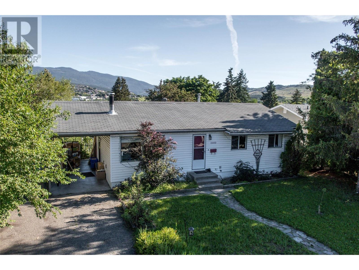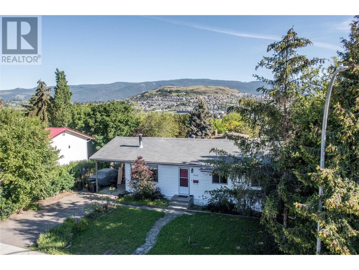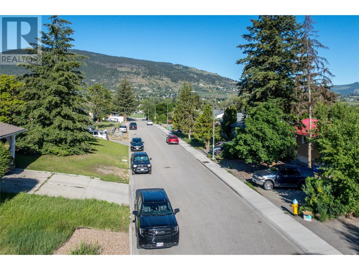Description
Welcome to this spacious 5-bedroom, 2-bathroom home nestled in a great East Hill neighborhood. The main level of the house features an open-concept kitchen, complete with a central island???and 3 generous sized bedrooms and a bathroom. Step out onto the deck and be captivated by the amazing views of the surrounding landscape. The lower level boasts a 2-bedroom, 1-bathroom basement suite, ideal for extended family or rental income. Also downstairs you will find a bonus workshop to tinker away in. The private backyard is a gardener???s paradise, featuring mature fruit trees and berry bushes. Imagine picking fresh produce right from your own yard! Conveniently located within walking distance to VSS (Vernon Secondary School), the Peanut Pool, and downtown amenities, this property offers both comfort and convenience. Don???t miss out on this exceptional opportunity to make it your own!
General Info
| MLS Listing ID: 10316414 | Bedrooms: 5 | Bathrooms: 2 | Year Built: 1972 |
| Parking: See Remarks | Heating: Forced air, See remarks | Lotsize: 0.17 ac|under 1 acre | Air Conditioning : Central air conditioning |
| Home Style: N/A | Finished Floor Area: Ceramic Tile, Laminate | Fireplaces: N/A | Basement: Full |
Amenities/Features
- Central island
- Balcony
