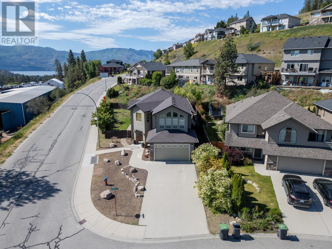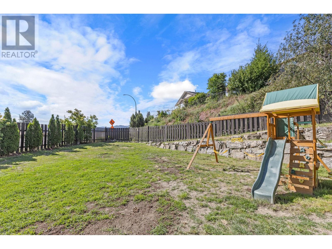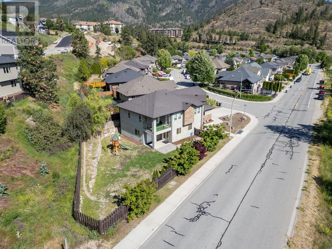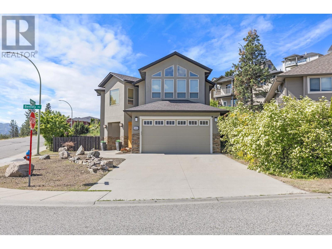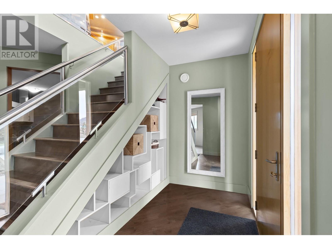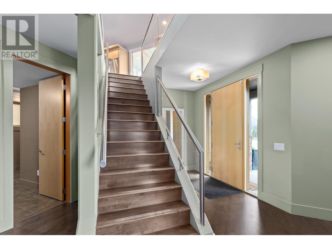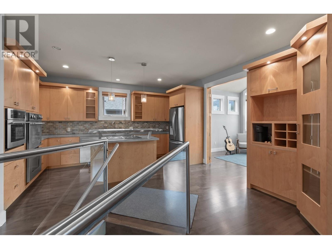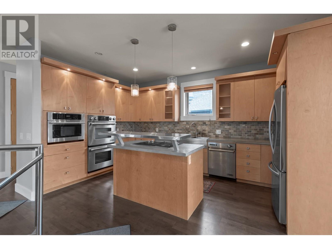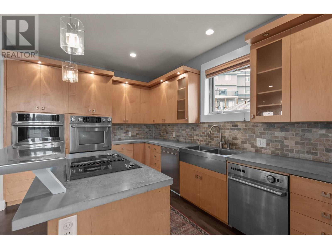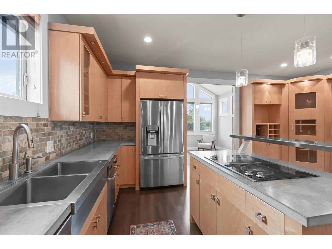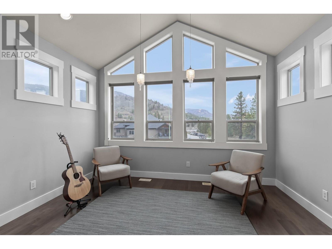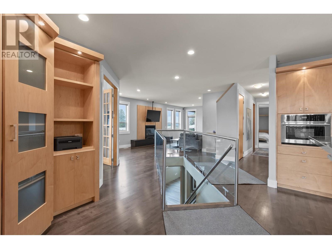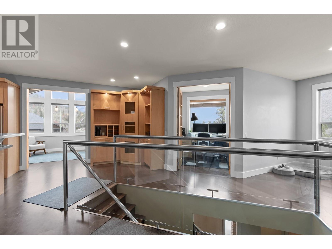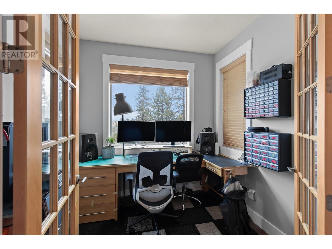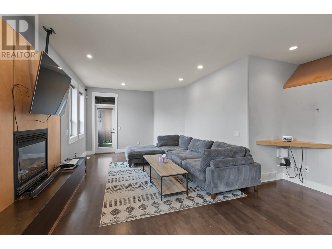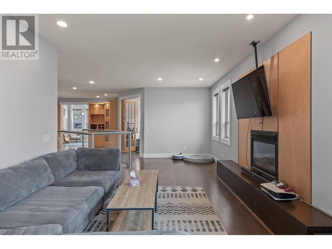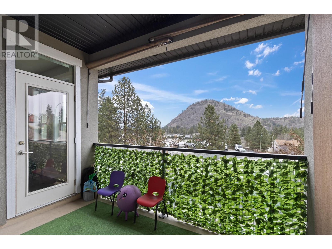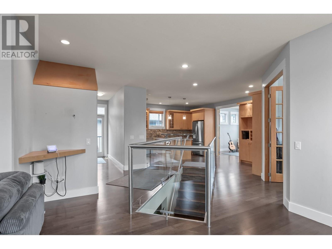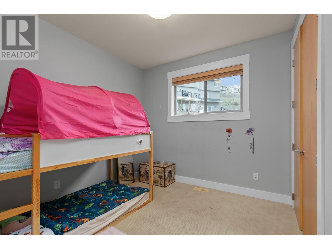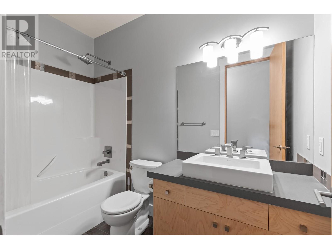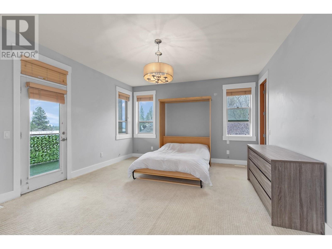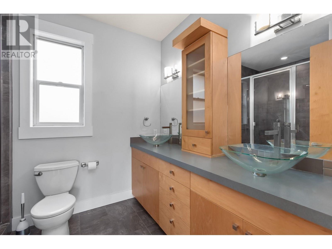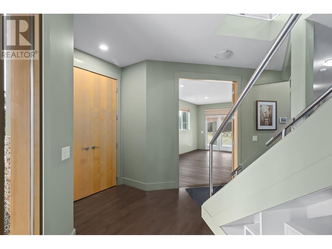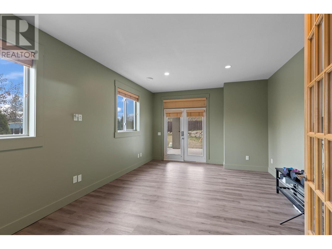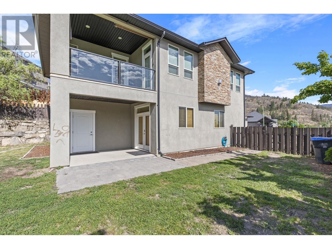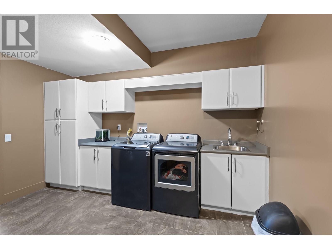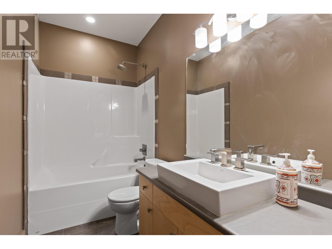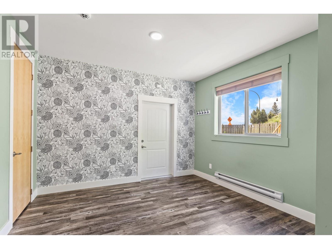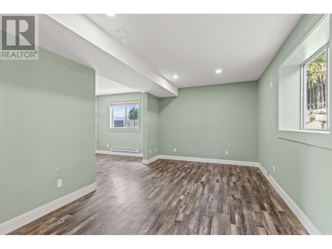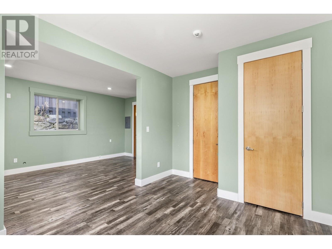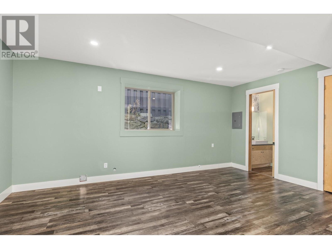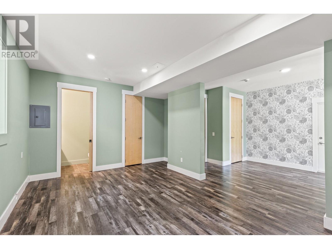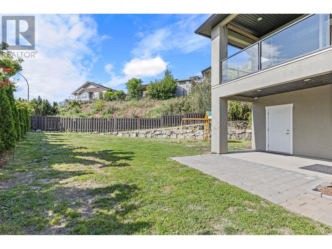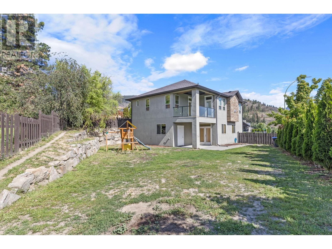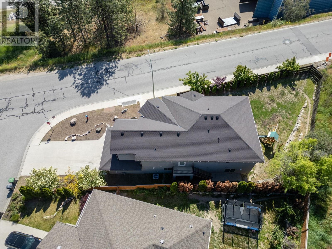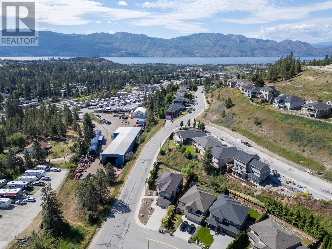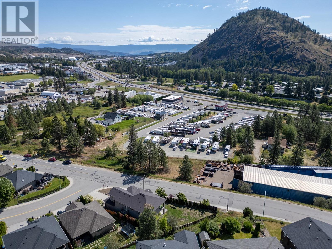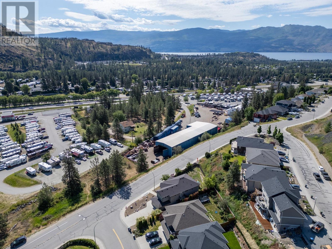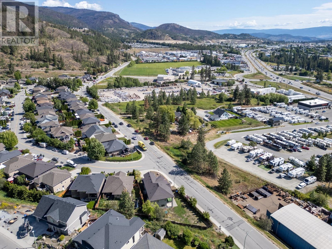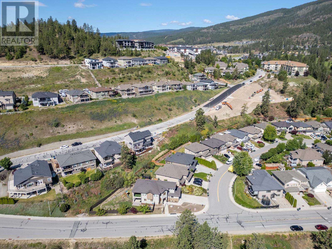Description
Welcome to this unique & stunning custom-built home in the desirable Shannon Lake neighborhood. This 2007-built residence offers the perfect blend of functionality, style, & potential, making it a must-see property. As you step inside, you'll be greeted by a spacious & inviting interior, featuring high-quality finishes & thoughtful design elements throughout. The main level boasts a gourmet kitchen w/ concrete counters, an eating bar, coffee station, and high-end appliances, creating the perfect space for culinary enthusiasts & entertaining guests. The bright dining room & spacious living room, complete w/ a cov'd deck, provide ample space for gatherings & relaxation. You'll also find access to the cov'd deck from the master bedroom retreat, which is complete w/ a walk-in closet & 4-piece ensuite. Additionally, there is a second bedroom & another 4-piece bathroom on this level. The walk-in lower level of the home offers incredible versatility, including potential for a one bedroom suite (sub panel + plumbing lines in). You'll also find a large laundry room, 1.5 bathrooms, family room w/ access to the patio & fenced yard, providing the perfect space for indoor-outdoor living. Conveniently located within walking distance to schools, bus routes & just a 5-minute drive to the amenities of West Kelowna.
General Info
| MLS Listing ID: 10316382 | Bedrooms: 3 | Bathrooms: 4 | Year Built: 2007 |
| Parking: N/A | Heating: Baseboard heaters, Overhead Heaters, Forced air, See remarks | Lotsize: 0.17 ac|under 1 acre | Air Conditioning : Central air conditioning |
| Home Style: N/A | Finished Floor Area: Carpeted, Hardwood, Tile, Vinyl | Fireplaces: Smoke Detector Only | Basement: N/A |
Amenities/Features
- Irregular lot size
- Central island
