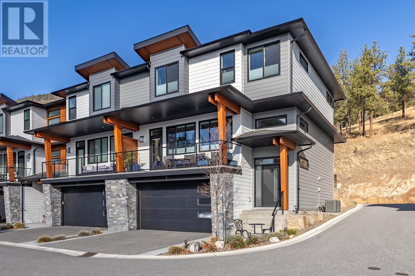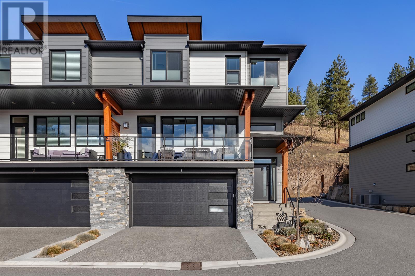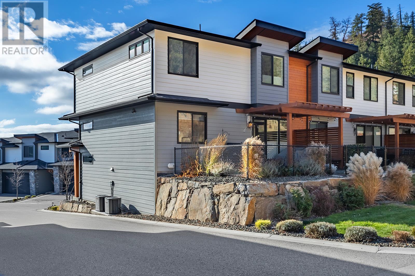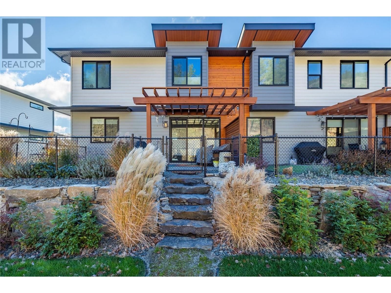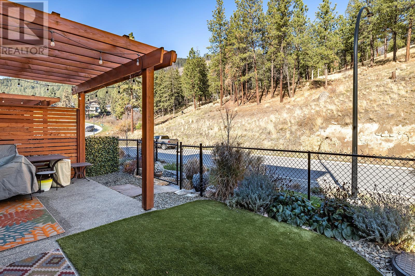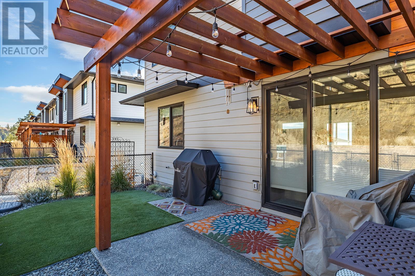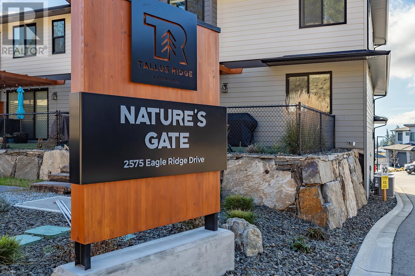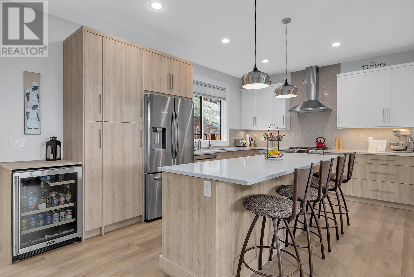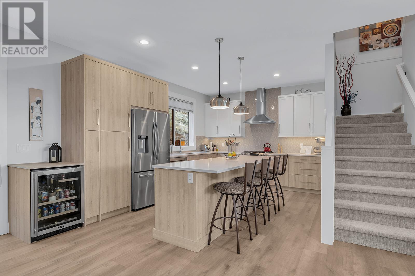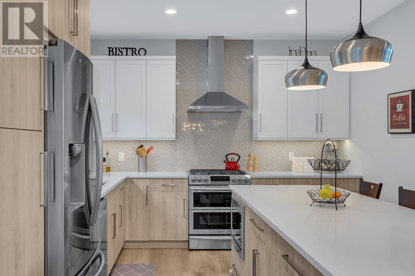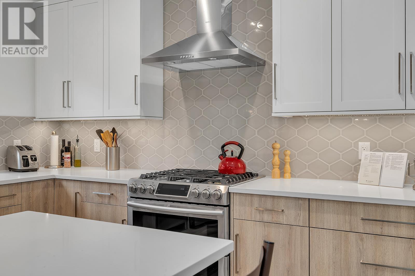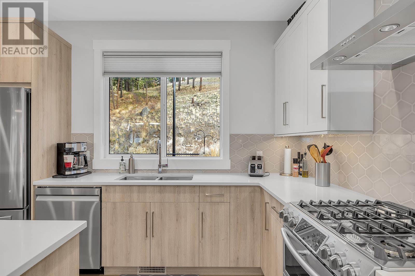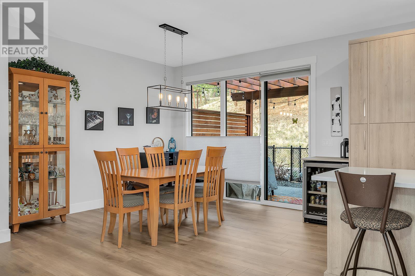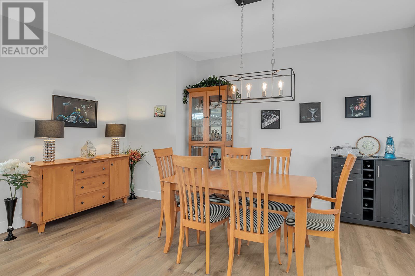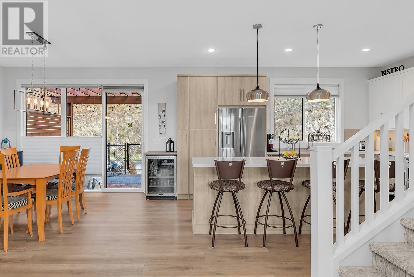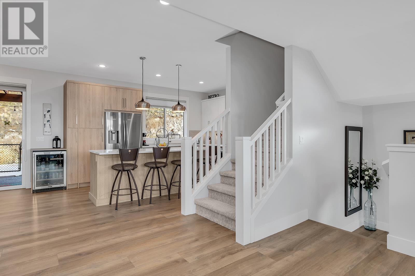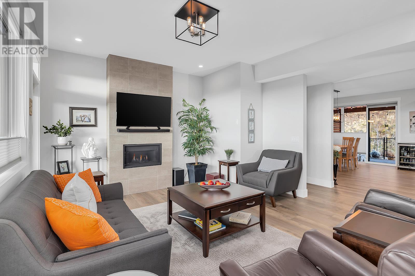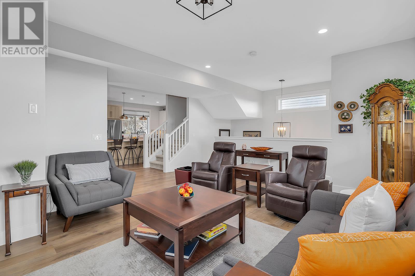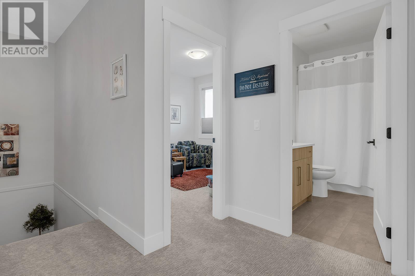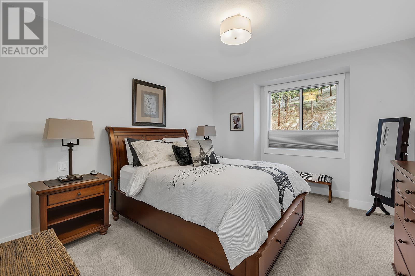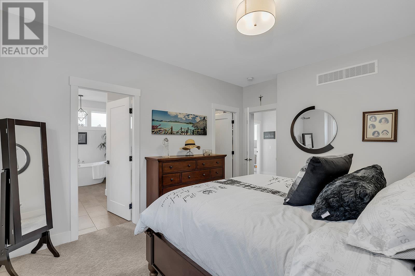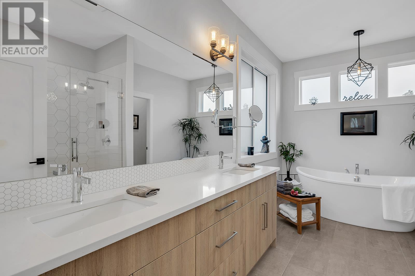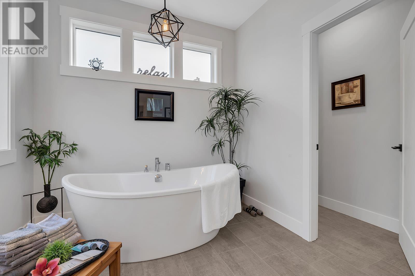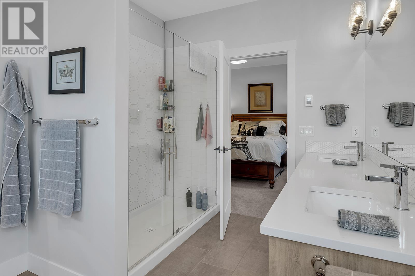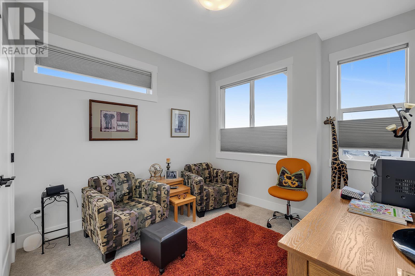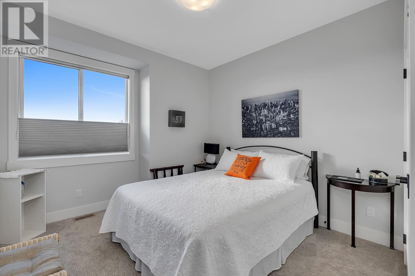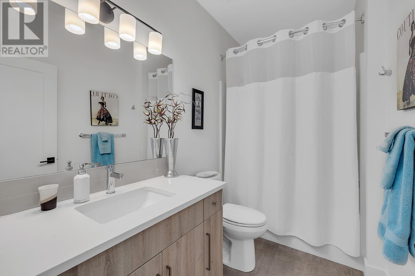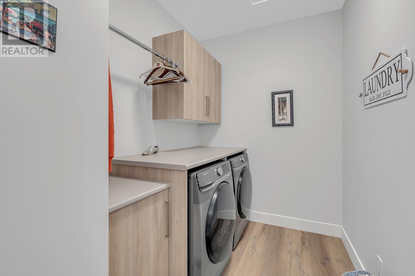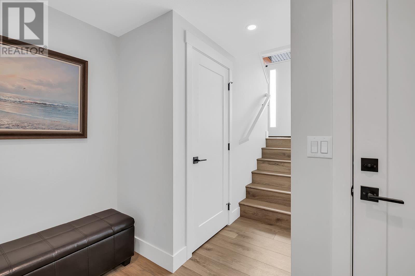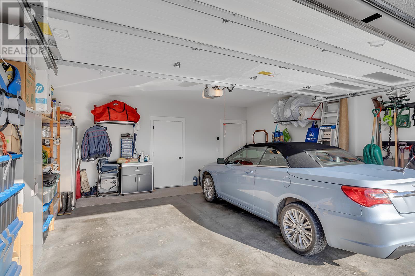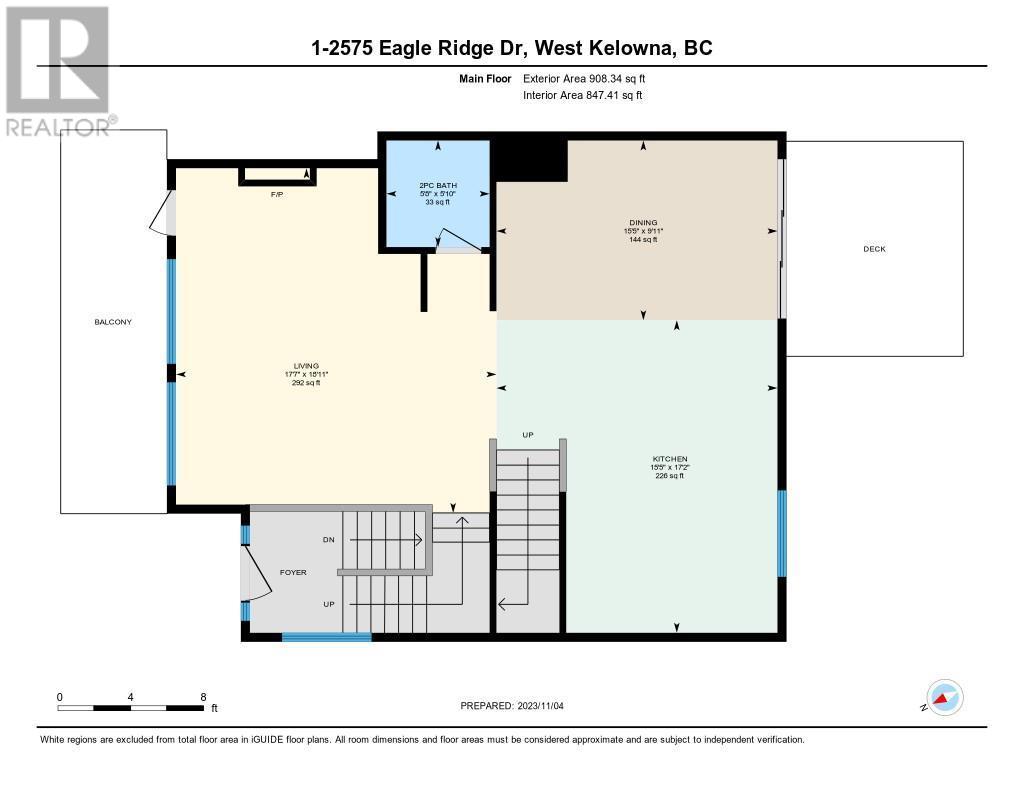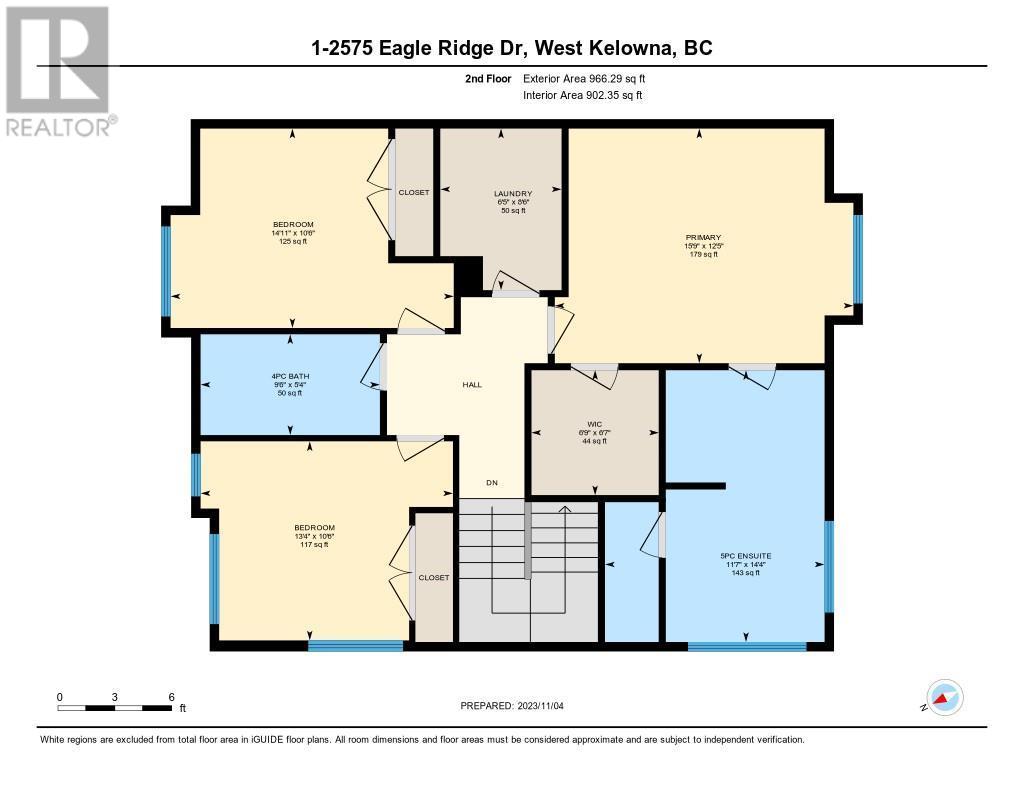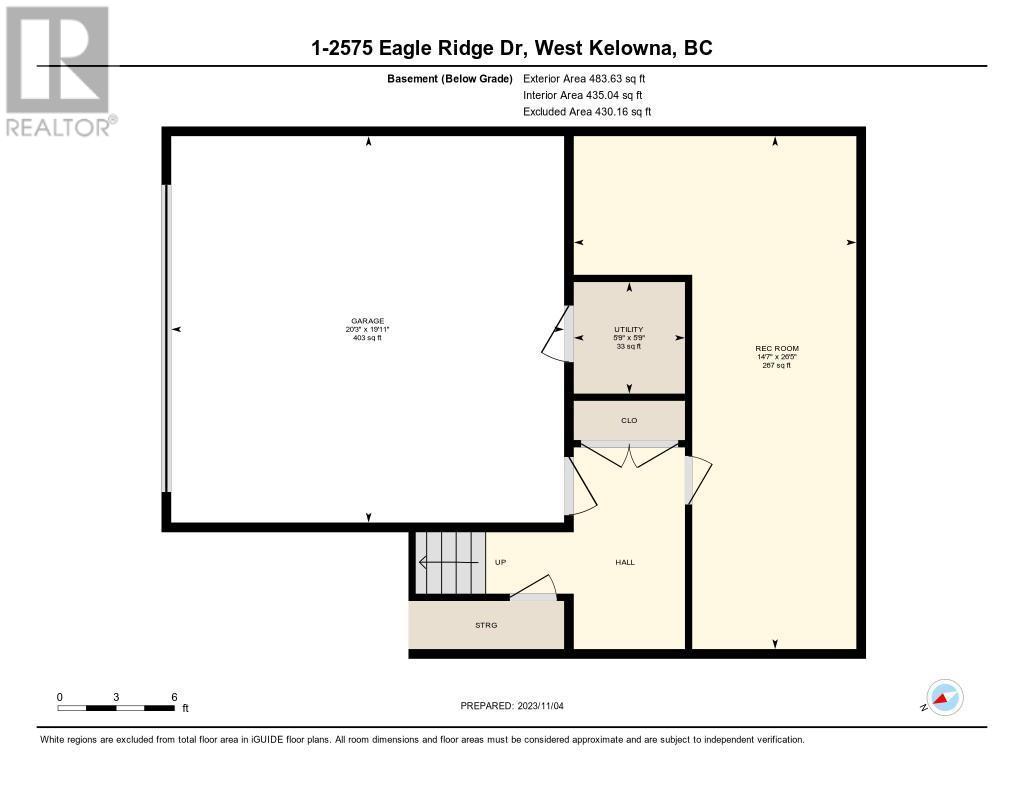Description
Great location in Natures Gate Townhome development located in Tallus Ridge Community. Numerous hiking trails and gated backyard with patio area landscaped with grasses and shrubs and artificial turf. This corner unit provides superior natural light with large windows, beautiful updated vinyl wide plank flooring throughout the main floor area and stairs from the lower levels.Exterior area is 2358 sq.ft., high ceilings, large great room with gas fireplace and patio door to enjoy the beautiful mountain views. Modern kitchen offering large island for entertaining with room for 4 bar stools, S/S appliances (upgraded package) , quartz countertops, gas range and upgraded cabinets with pull out shelves. Extension with cupboards to accommodate a bar fridge and small misc. utility closet. Spacious dining room for family dinners with sliding patio doors to your backyard patio and hill view. On the upper level are 3 bedrooms. The primary is complete with an ensuite featuring heated flooring, a luxurious free standing tub, a sizeable double vanity, private toilet, and walk in closet with shelves for ample storage. A good size laundry room is next to master bedroom for convenience. The lower level floor is finished with a flex area to be used for a home office, gym, etc. This level also houses a double garage for convenient parking and storage. 2 pets any size and rentals allowed. No pets have lived in this home.
General Info
| MLS Listing ID: 10316238 | Bedrooms: 3 | Bathrooms: 3 | Year Built: 2020 |
| Parking: Attached Garage | Heating: Forced air | Lotsize: N/A | Air Conditioning : Central air conditioning |
Amenities/Features
- Balcony
