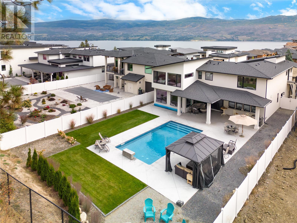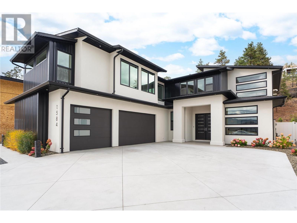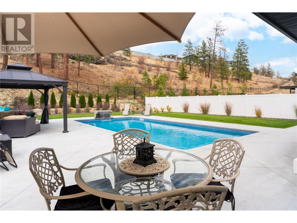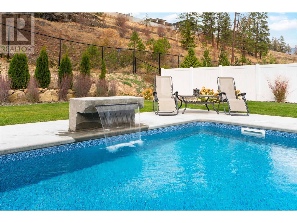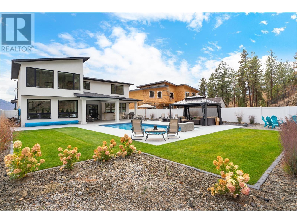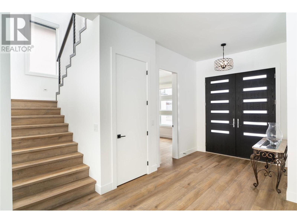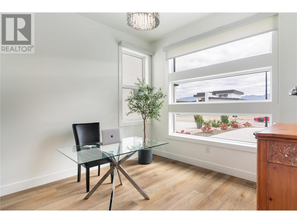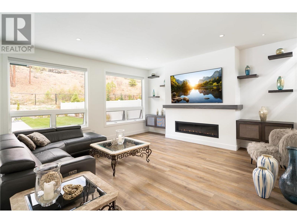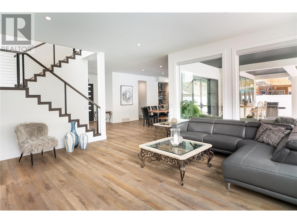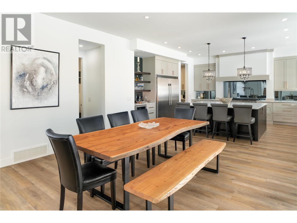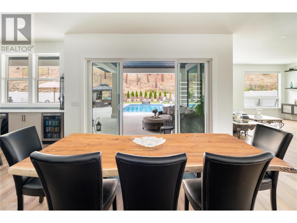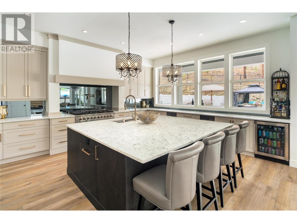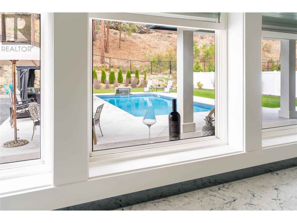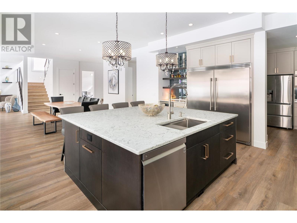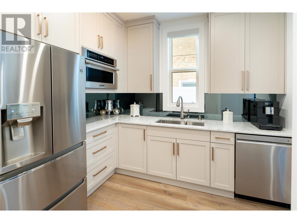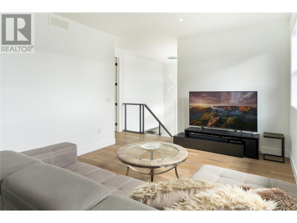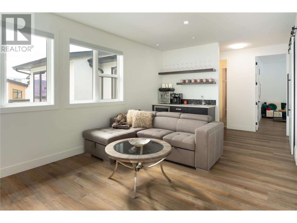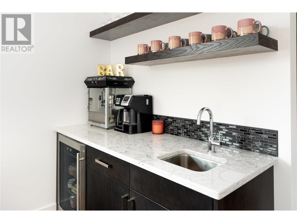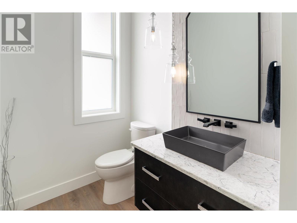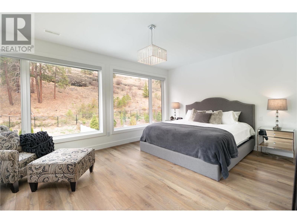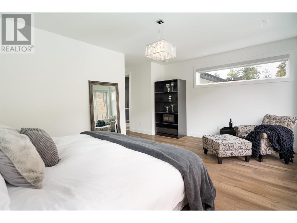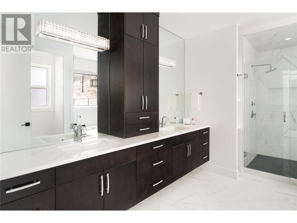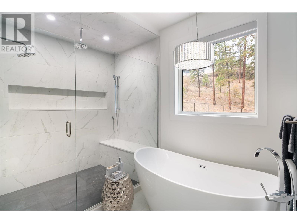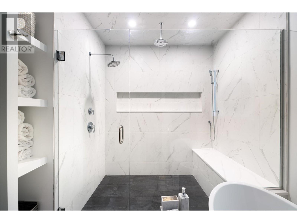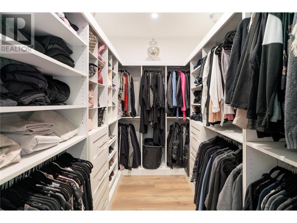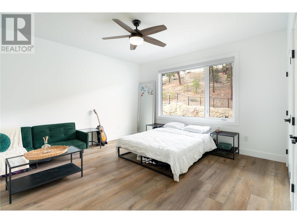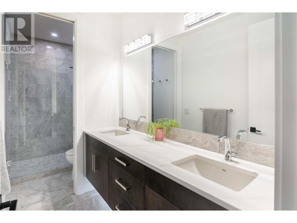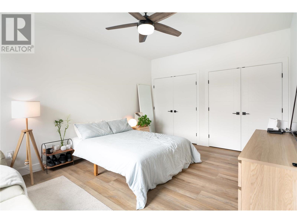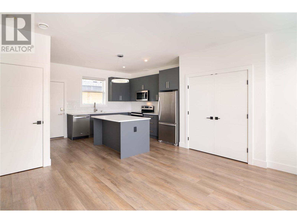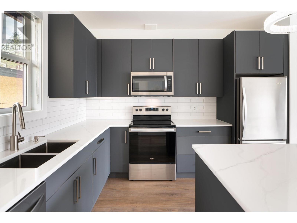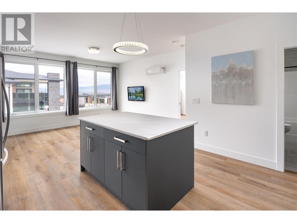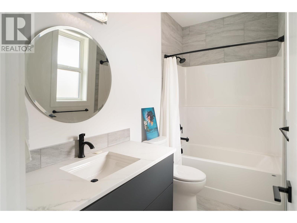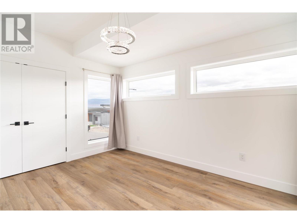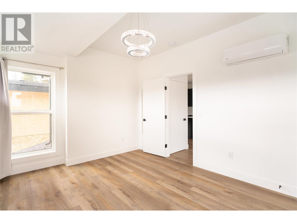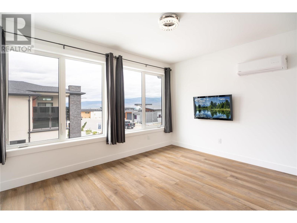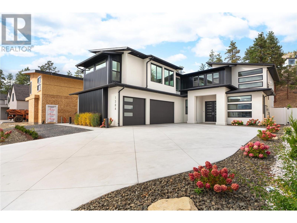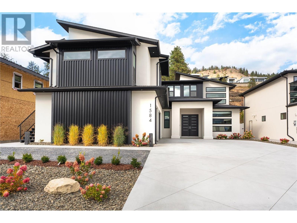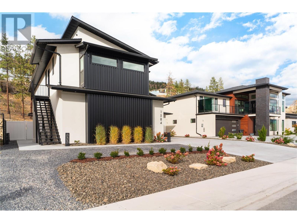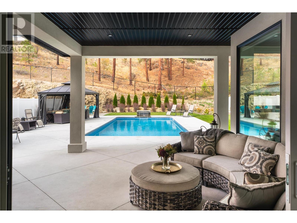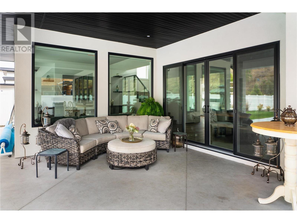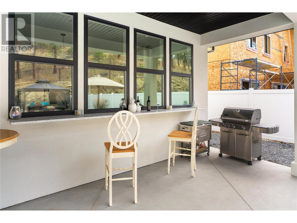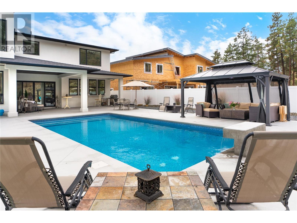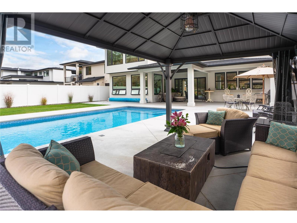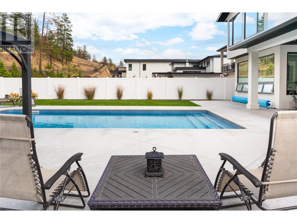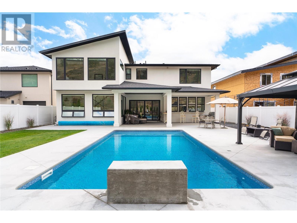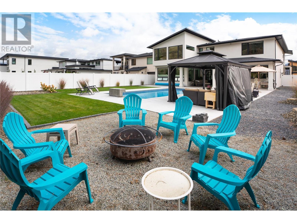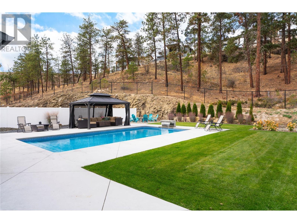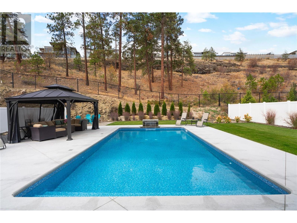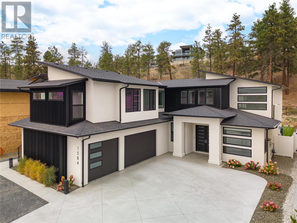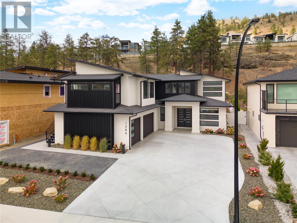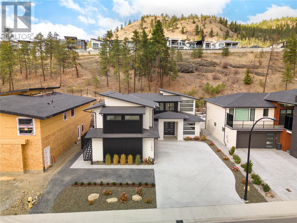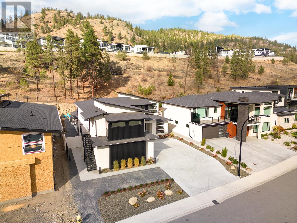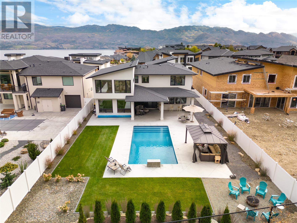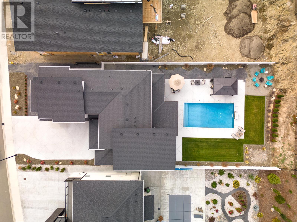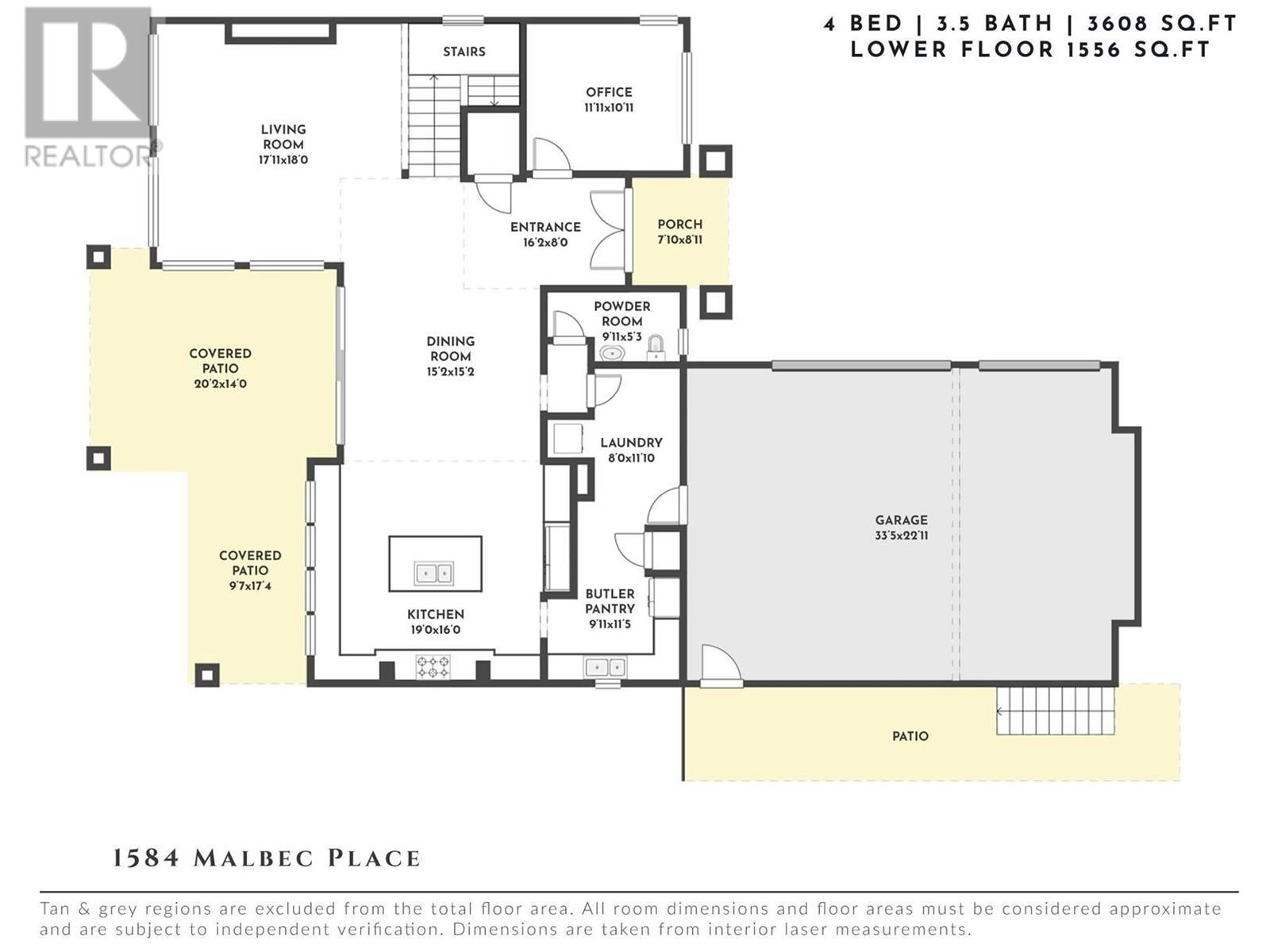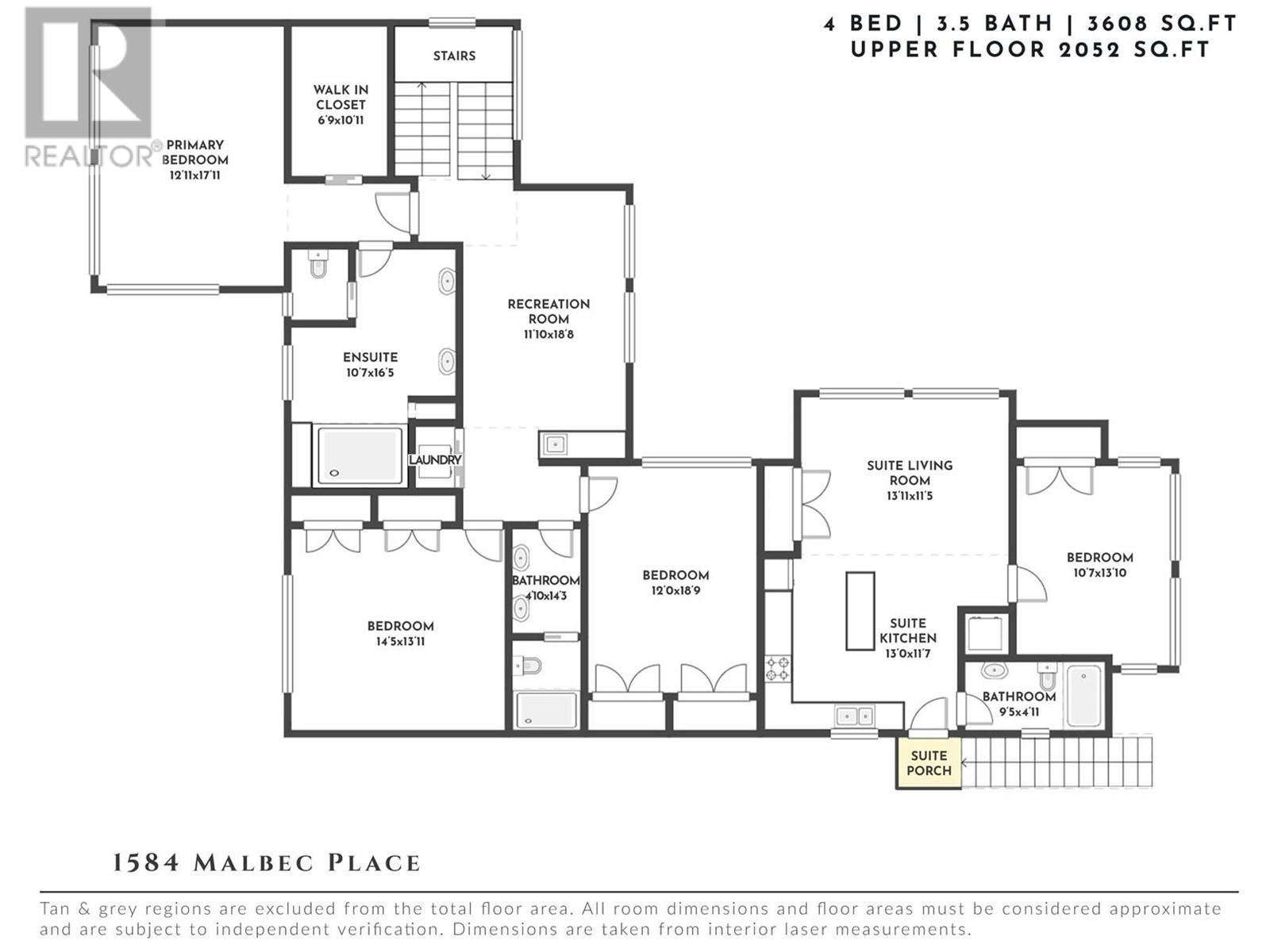Description
Step into the realm of unparalleled luxury with this extraordinary high-end home, gracefully situated on a peaceful cul-de-sac. This residence is a masterpiece in every sense, showcasing impeccable design & exquisite finishes that redefine the concept of sophisticated living. The vast open-concept floor plan seamlessly melds style & comfort. Enormous windows grace the living space, welcoming an abundance of natural light & looks out to the outdoor paradise that is the backyard. A beautiful heated pool with a captivating water feature & generously sized deck create a seamless indoor-outdoor living area. The kitchen overlooks the picturesque backyard through pass-through windows, effortlessly combining functionality with aesthetics. A massive quartz island takes center stage, complemented by a beverage center & a remarkable 8-burner gas range, double wall oven and oversized fridge/freezer. For added convenience, a butler's kitchen discreetly enhances meal preparation & maintains the sleek aesthetic. Venture upstairs to an exceptional rec space, thoughtfully designed with a wet bar. This level also holds 3 generously appointed bedrooms, including the king-sized primary suite. The primary is complete with an expansive walk-in closet & spa-like ensuite bathroom with heated flooring. Around the side of the home is a self contained 1 bedroom legal suite with separate laundry. This additional space offers flexibility for additional income potential or a private space for guests.
General Info
| MLS Listing ID: 10315248 | Bedrooms: 4 | Bathrooms: 4 | Year Built: 2022 |
| Parking: Attached Garage | Heating: Forced air | Lotsize: 0.26 ac|under 1 acre | Air Conditioning : Central air conditioning |
| Home Style: N/A | Finished Floor Area: Tile, Vinyl | Fireplaces: N/A | Basement: Crawl space |
Amenities/Features
- Level lot
- Central island
