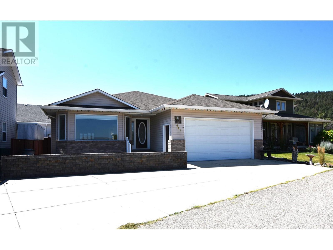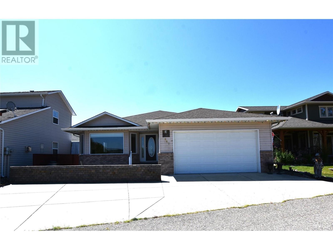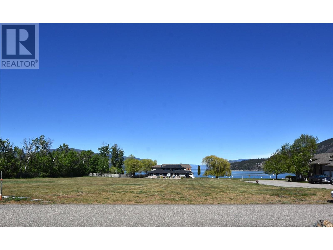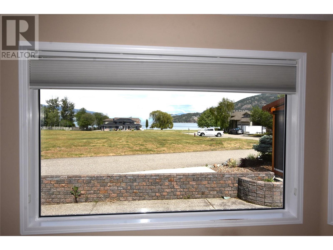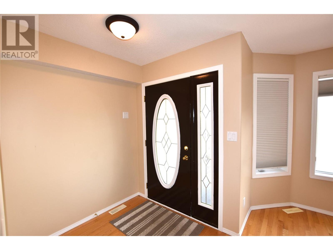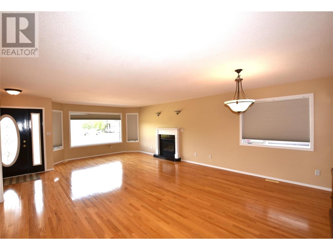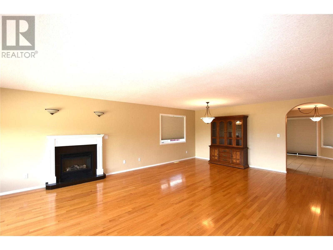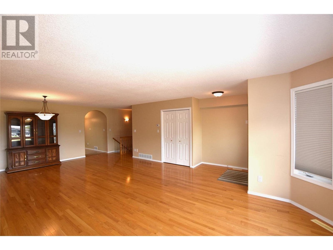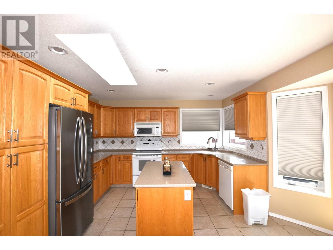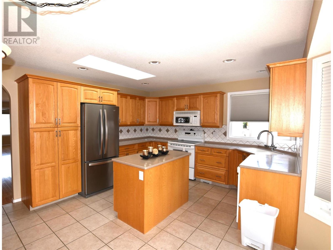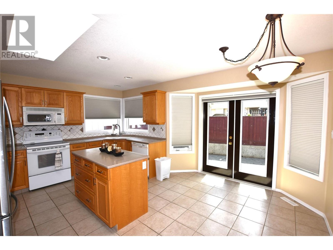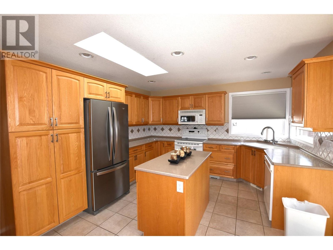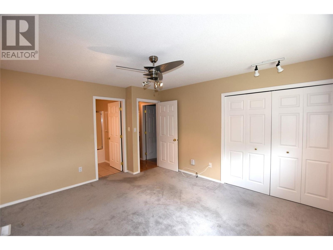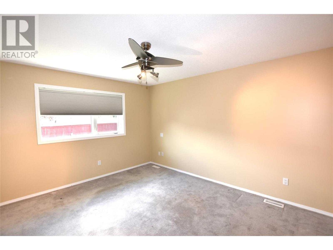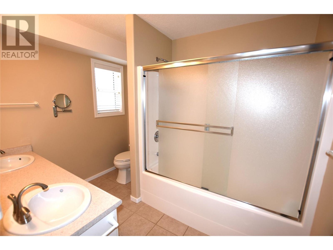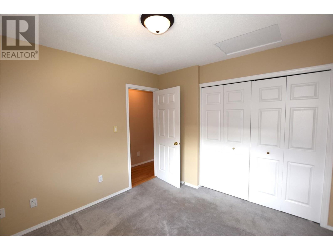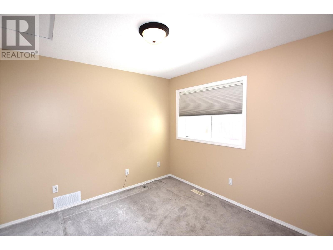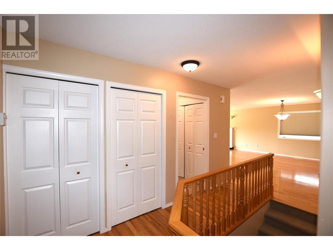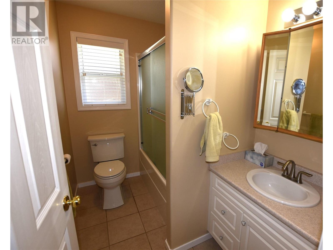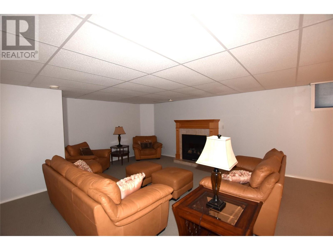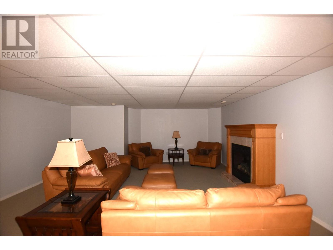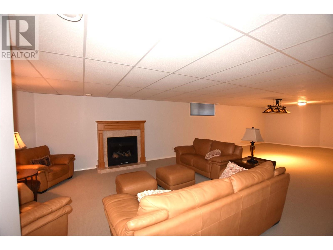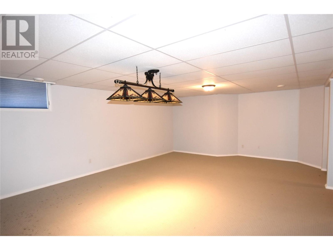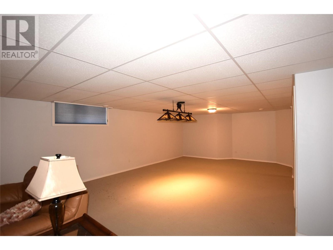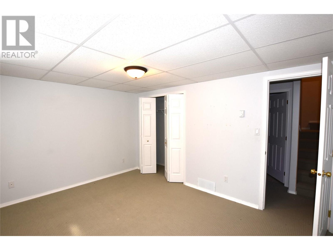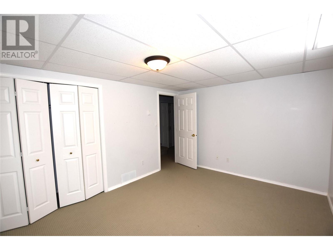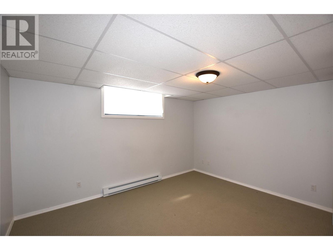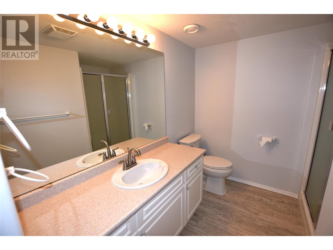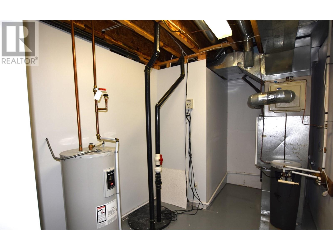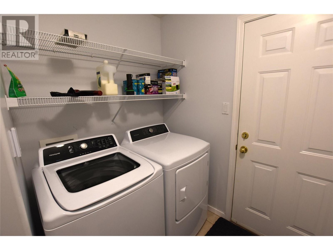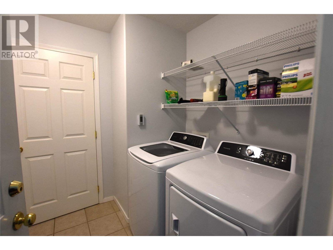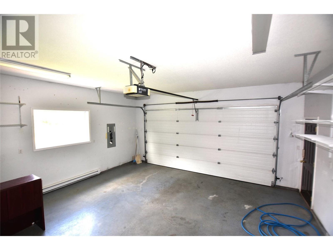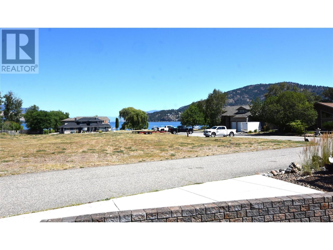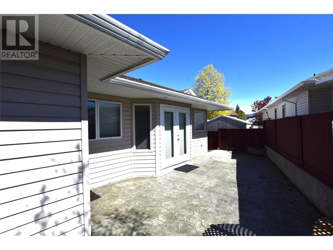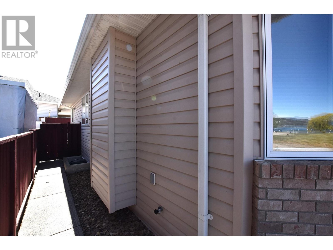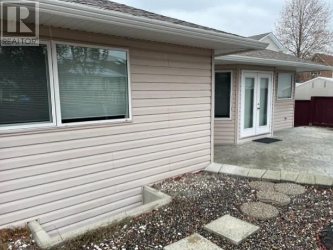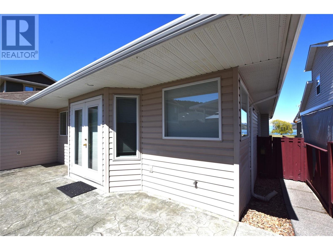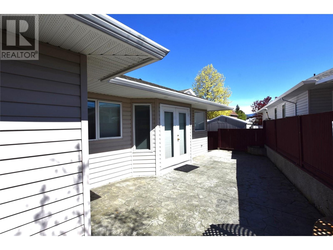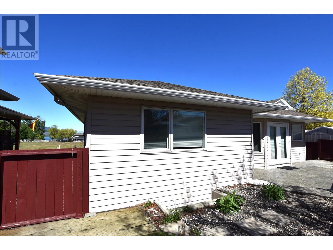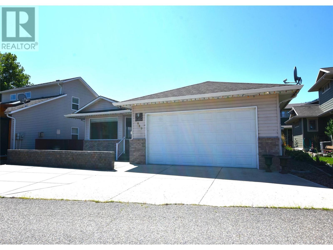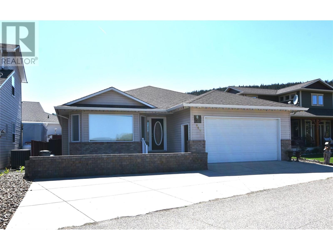Description
Welcome to 649 Elk Street in Parker Cove. An immaculate 3 bedroom 3 bathroom home with a full basement and an amazing view of the lake. Large living room with oak flooring, a fireplace & a large bay window with a fabulous view of Okanagan Lake. Spacious kitchen with plenty of oak cabinetry, corian counter tops, an island & french doors leading out to a private stamped concrete patio area. The master bedroom has a 5 piece en-suite with a jetted tub. In the full basement there is a huge family room/ games room, a guest bedroom, full 4 piece bath and a spacious storage area. Double attached garage, built in vac, central air, new blinds in 2022. Just a 2 minute walk to the beach. Definitely,a must see for those looking to live in the Okanagan near the lake for an affordable price. Registered lease to 2043. Current annual lease payment is $3455.83.
General Info
| MLS Listing ID: 10314962 | Bedrooms: 3 | Bathrooms: 3 | Year Built: 2002 |
| Parking: Attached Garage | Heating: Forced air | Lotsize: N/A | Air Conditioning : Central air conditioning |
| Home Style: N/A | Finished Floor Area: Carpeted, Hardwood, Tile | Fireplaces: N/A | Basement: Full |
Amenities/Features
- Level lot
- Central island
- Jacuzzi bath-tub
