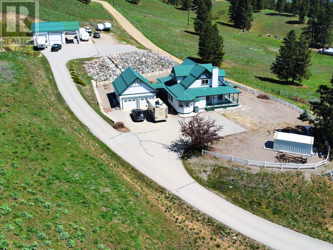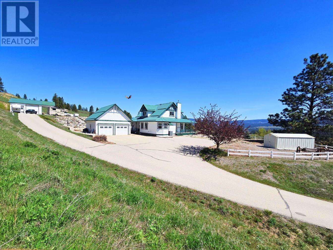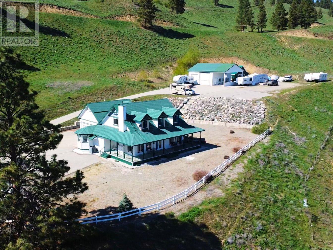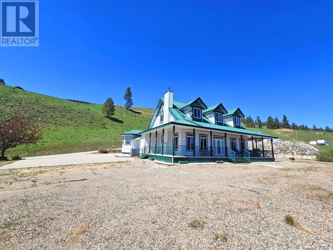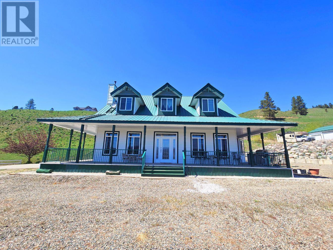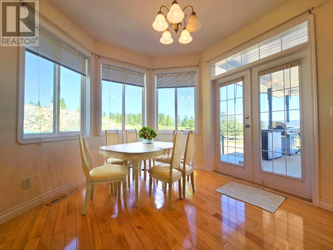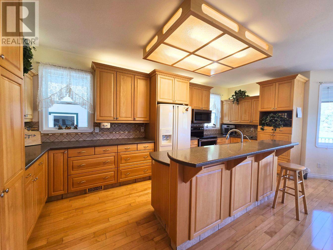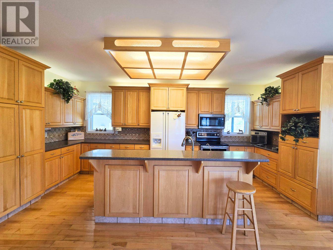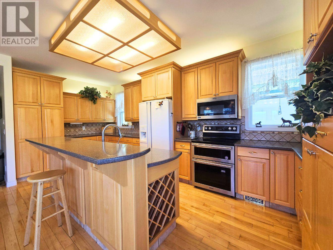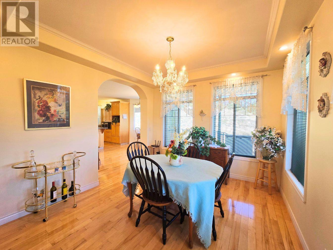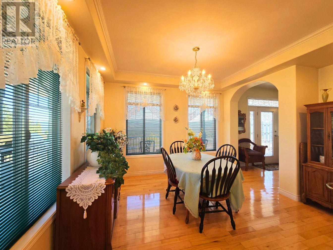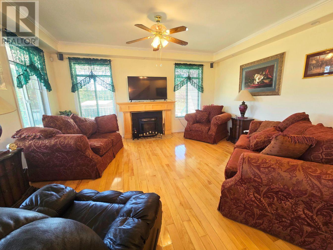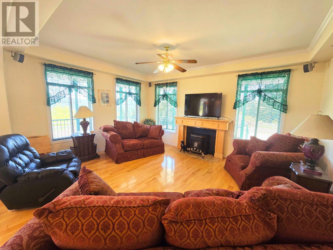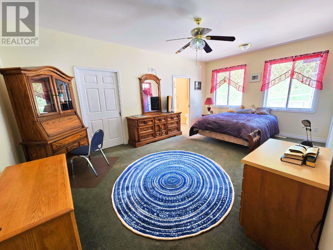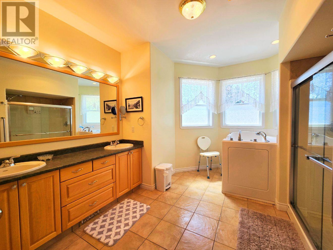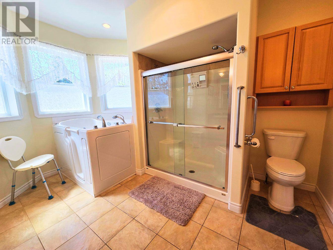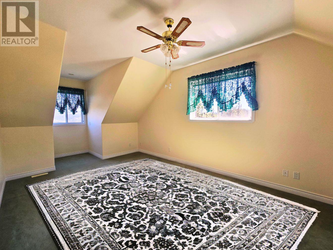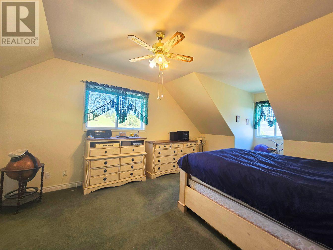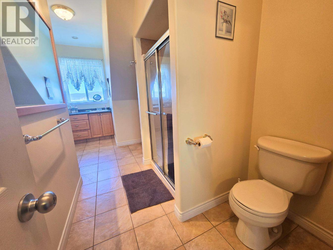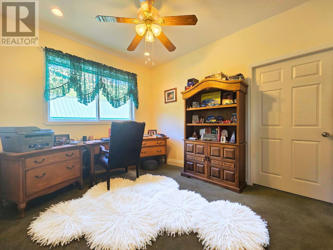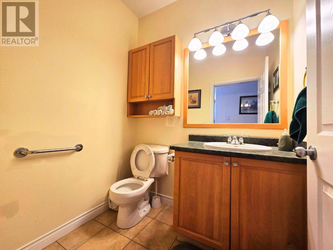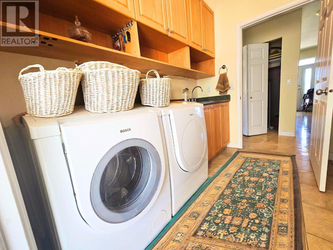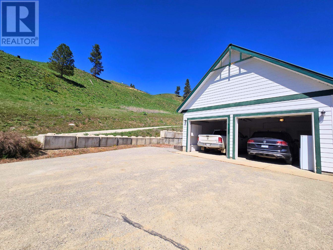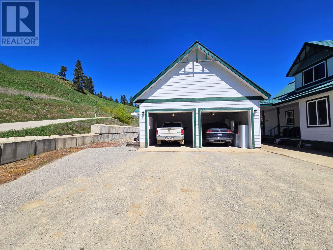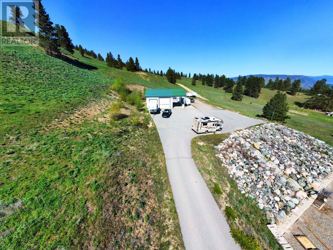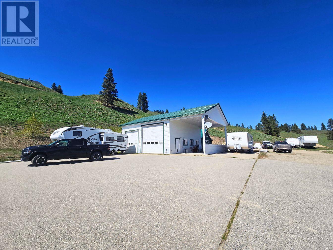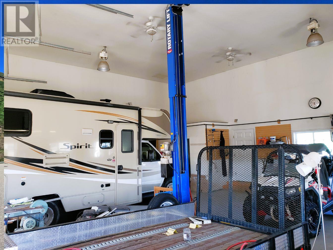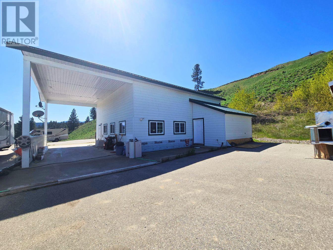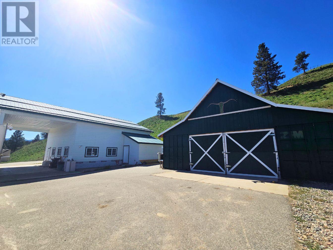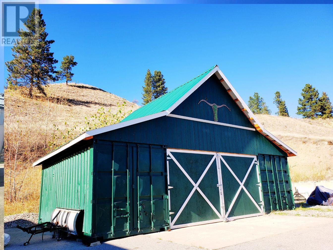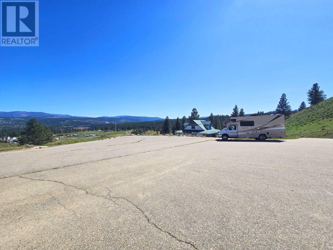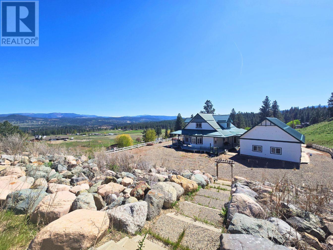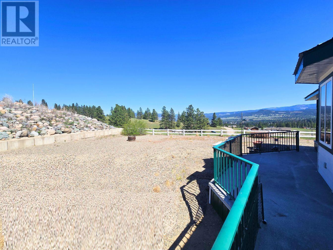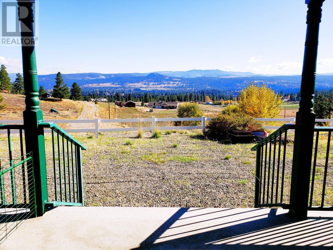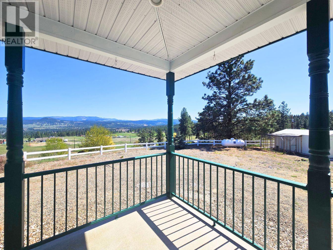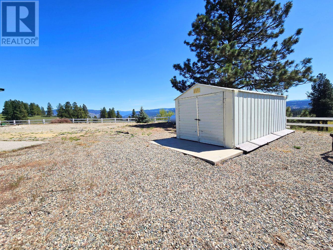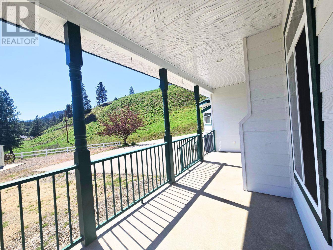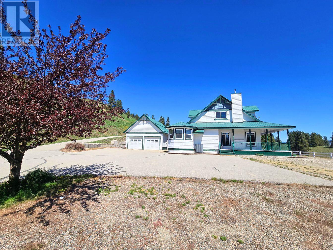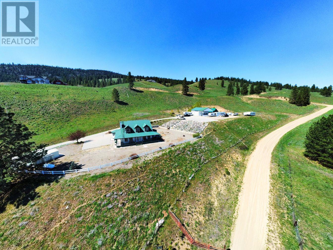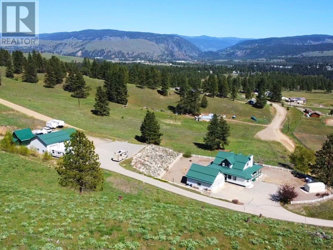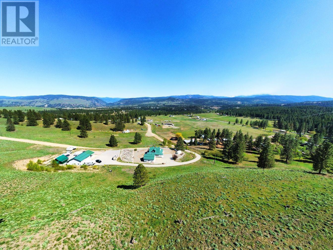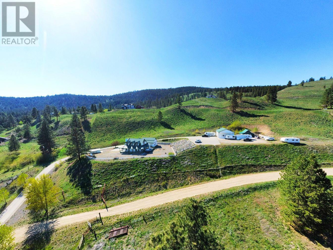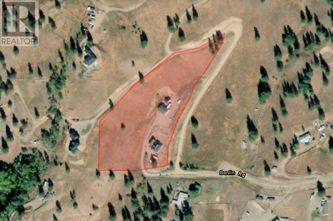Description
Nestled on 6.72 acres of serene countryside, this Cape Cod style home offers stunning mountain views and easy access to town. The bright Island kitchen is a chef???s delight, with custom Beachwood cabinets, Corian counters, 3 ovens, wine rack, and vac-pan. Relax in the living room with cozy pellet stove, surround sound, and panoramic views that will take your breath away. The main floor master suite features a walk-in closet and lavish 5-pce ensuite with walk-in tub. Upstairs, 2 more spacious bedrooms & a den. The home features maple hardwood floors on the main level, 9??? ceilings, crown moulding and low-e windows for energy efficiency. Enjoy the fresh air and scenic views from the covered wrap-around veranda, ideal for hosting friends and family. The property also features a double garage with bonus room-perfect for a man cave/hobby space. The large 48???X32??? detached Workshop is a dream come true for mechanics or enthusiasts, featuring heated floors, a 12,000-pound car hoist, air compressor, 16 ft and 12 ft overhead doors, washroom, laundry, and covered RV parking. There are also two fully serviced RV sites and plumbing & wiring for a third site. Plus, a 20??? X 24??? shed/barn and 2 X 8??? X 20??? storage containers. This property is the ultimate blend of luxury and functionality. It offers a remarkable living experience with a well-designed interior, and breathtaking scenery. Don???t miss this rare opportunity to own your dream home!
General Info
| MLS Listing ID: 10314056 | Bedrooms: 3 | Bathrooms: 3 | Year Built: 2004 |
| Parking: N/A | Heating: Forced air | Lotsize: 6.72 ac|5 - 10 acres | Air Conditioning : N/A |
| Home Style: Storage Shed | Finished Floor Area: Carpeted, Ceramic Tile, Mixed Flooring, Wood | Fireplaces: Smoke Detector Only | Basement: N/A |
Amenities/Features
- Private setting
- Central island
- Jacuzzi bath-tub
