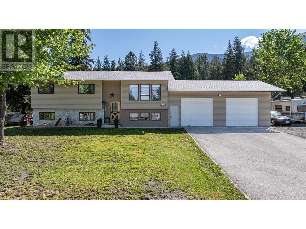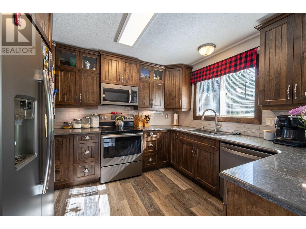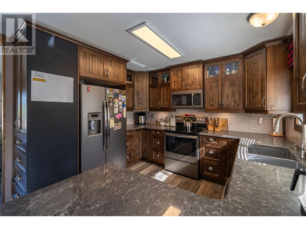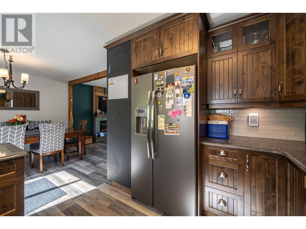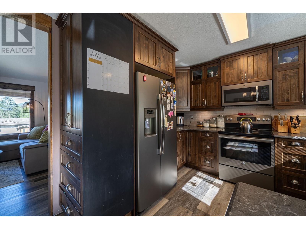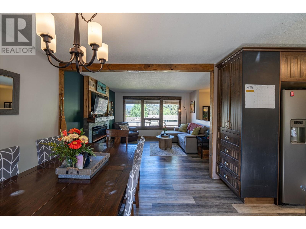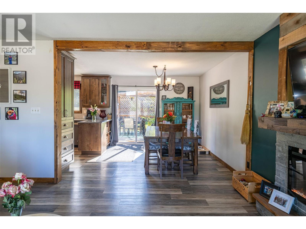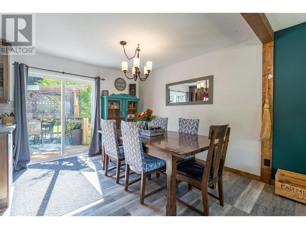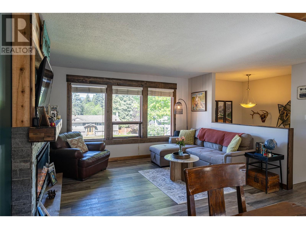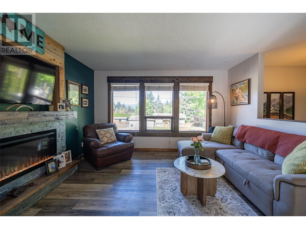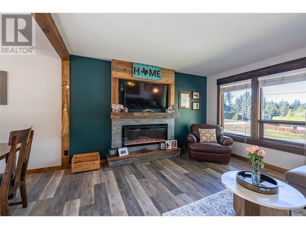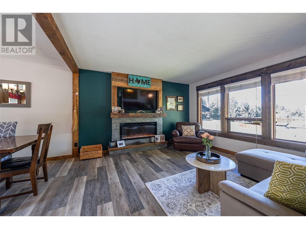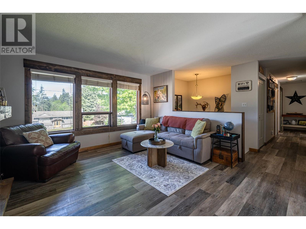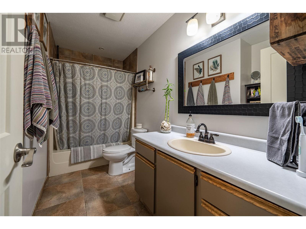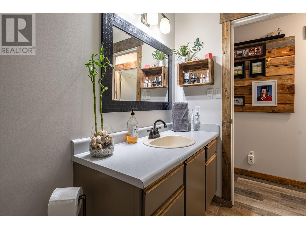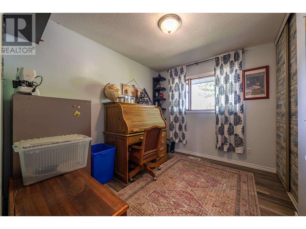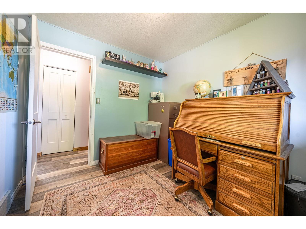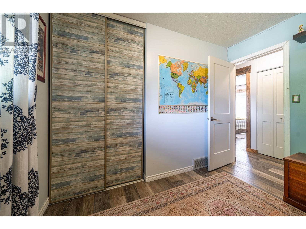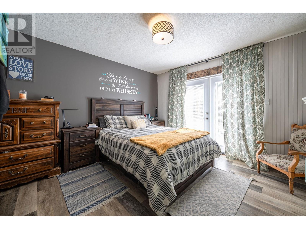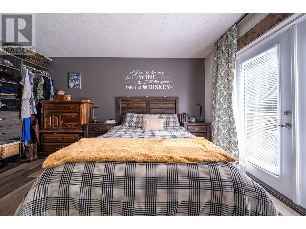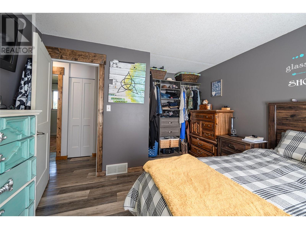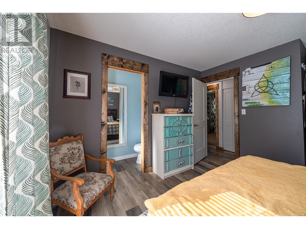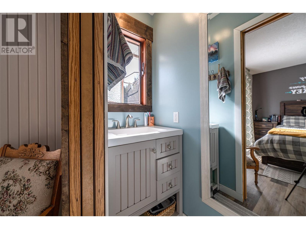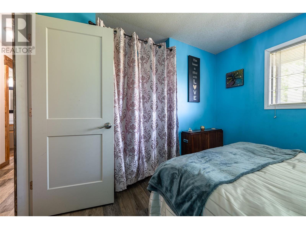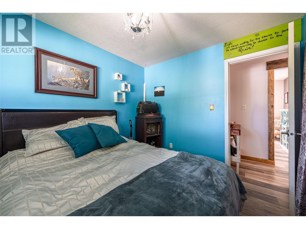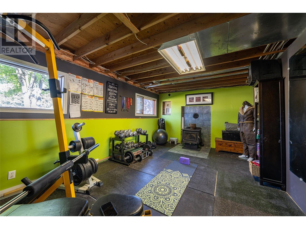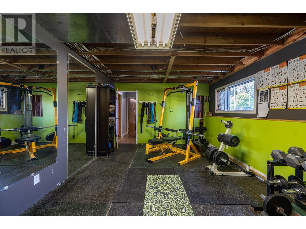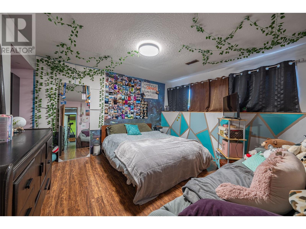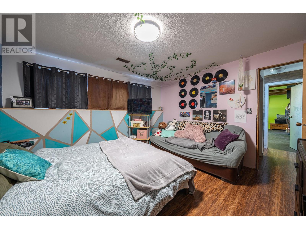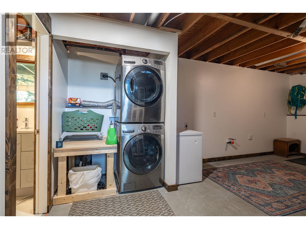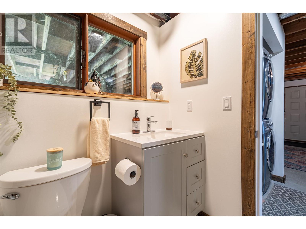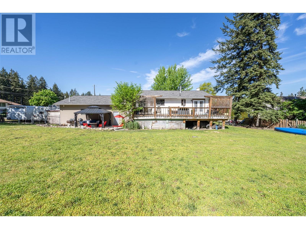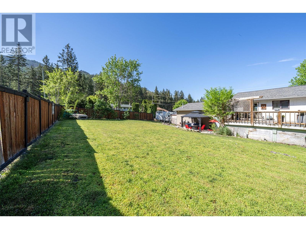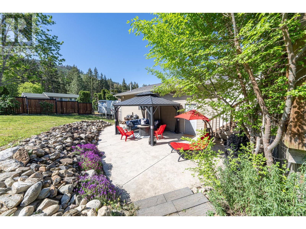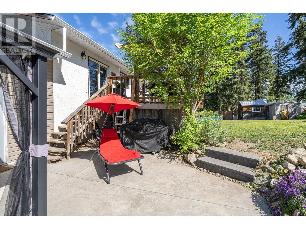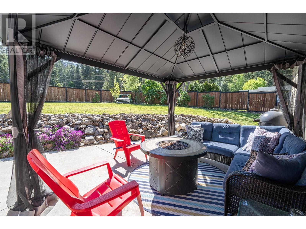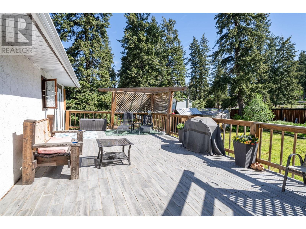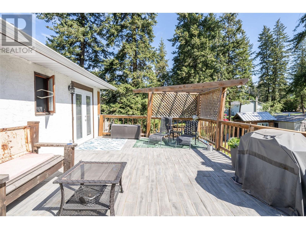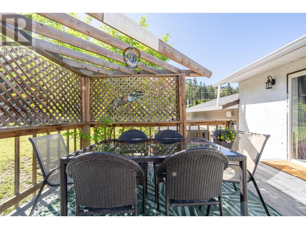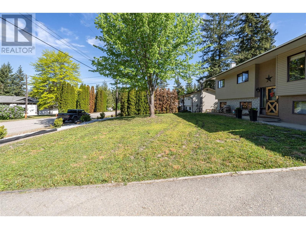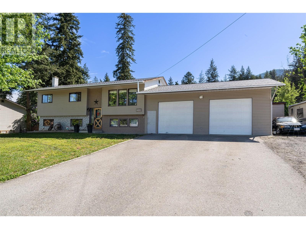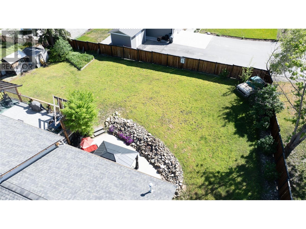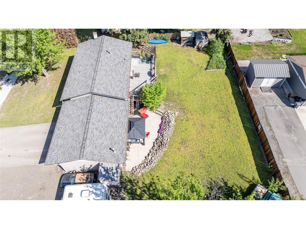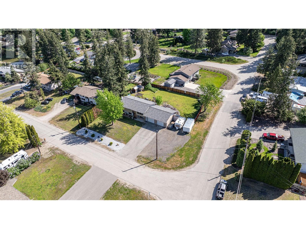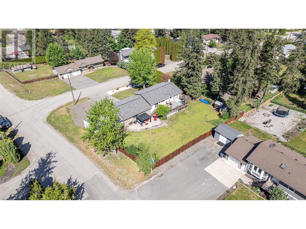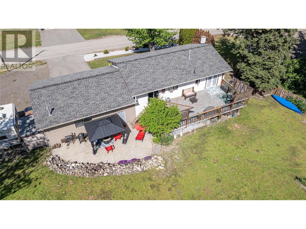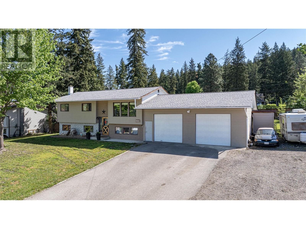Description
Need a shop? A huge yard for the kids & the dog? Then you might want to consider this terrific family home on a quiet street in McLeod subdivision. This 4bdrm & den home offers 3bdrms on the main floor with a 5 year old kitchen complete with stainless appliances & pantry cupboard. Adjacent dining area offers quick access to the deck out back for easy barbecuing & summer dining. The spacious living area has an electric f/p to cozy up to on those cool days and there is all new vinyl plank flooring thru-out the main. The master bedroom has a handy 2 pc ensuite & the two other bedrooms plus a full bath complete the main floor. Downstairs has a combination of laminate, vinyl & painted concrete floors. You'll find a nice family room, den, 4th bdrm & an all new bathroom with a walk-in shower. There is also handy plumbing to easily add a kitchen. This home also boasts a 2 yr old furnace & hvac system, 3 year old hot water tank & wiring for a hot tub. The attached 32 x 25 true dbl garage/workshop with oversize doors is insulated & features radiant heat too! There is oodles of parking available...rv, boat, multiple cars you name it. The .38 of an acre lot offers a fenced backyard & the corner location is great for privacy. 5 minutes into Armstrong & 20 min into Vernon. Truly a great home in a wonderful family oriented neighbourhood.
General Info
| MLS Listing ID: 10313775 | Bedrooms: 4 | Bathrooms: 3 | Year Built: 1987 |
| Parking: N/A | Heating: See remarks | Lotsize: 0.39 ac|under 1 acre | Air Conditioning : Central air conditioning |
| Home Style: N/A | Finished Floor Area: Concrete, Laminate, Vinyl | Fireplaces: N/A | Basement: N/A |
