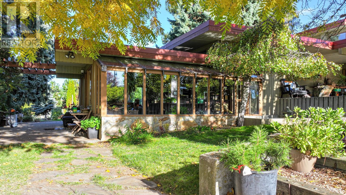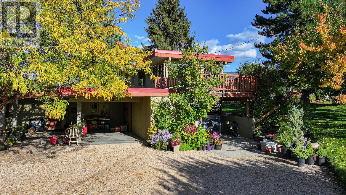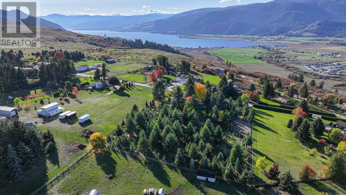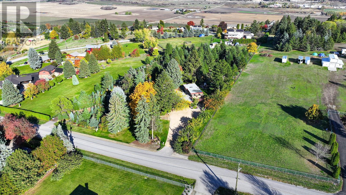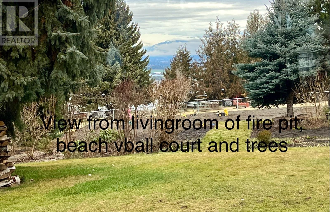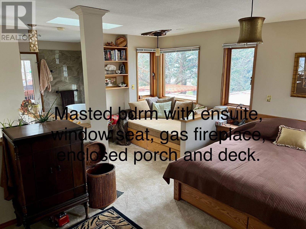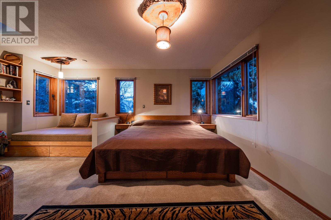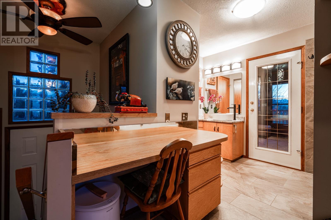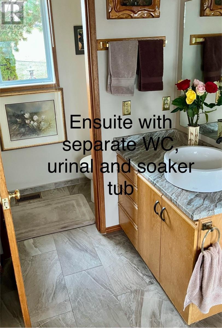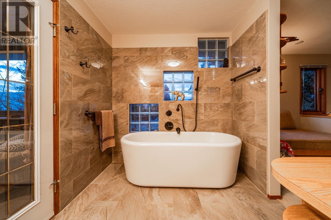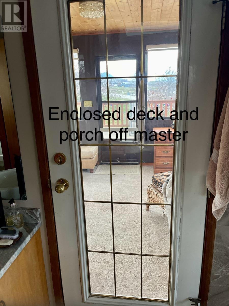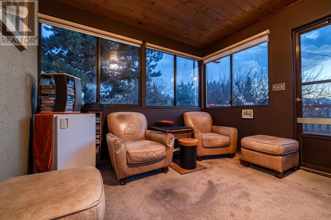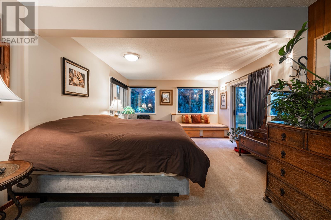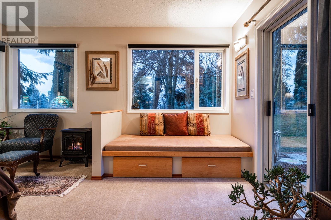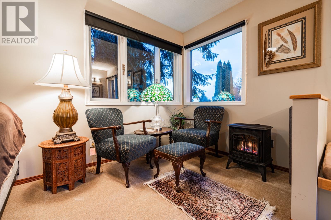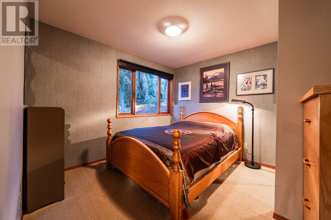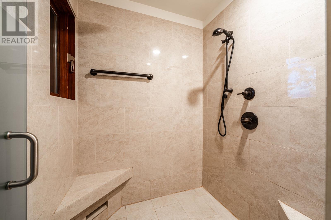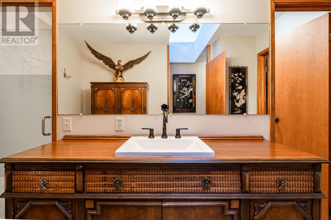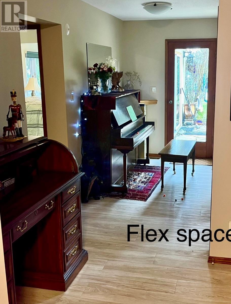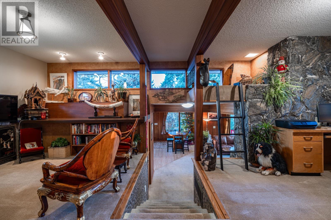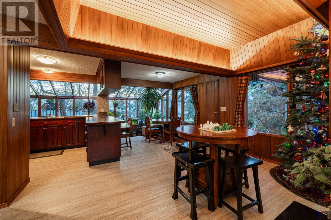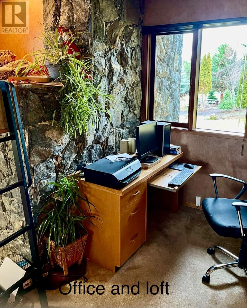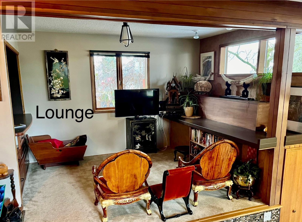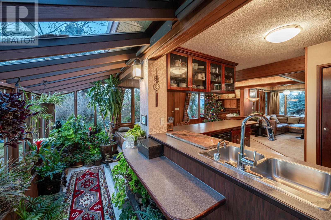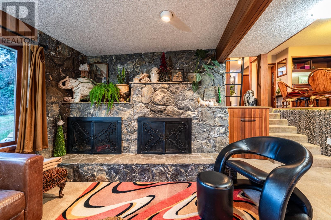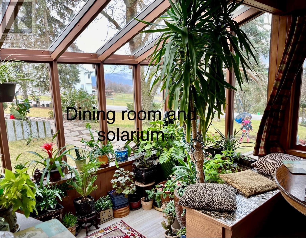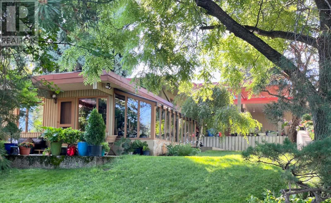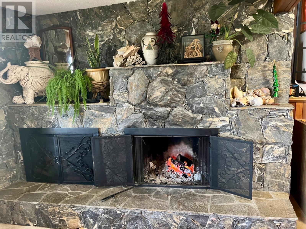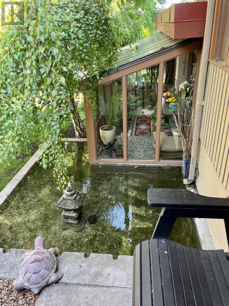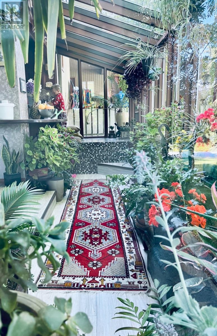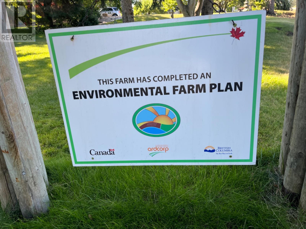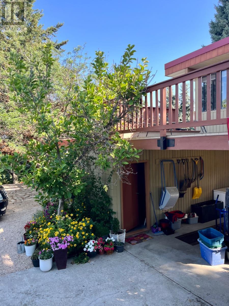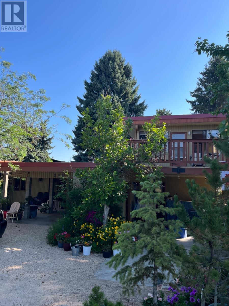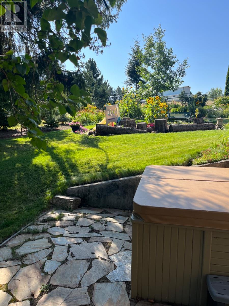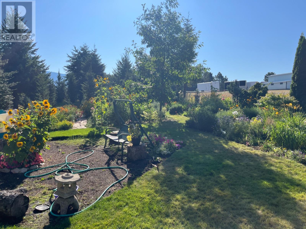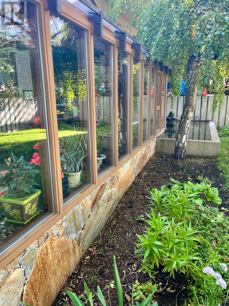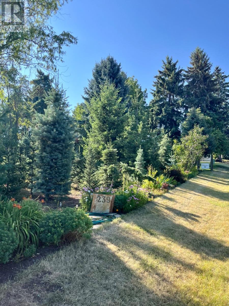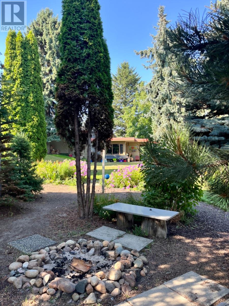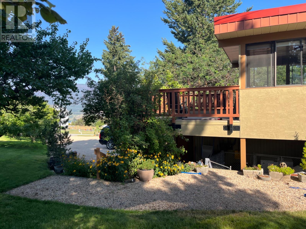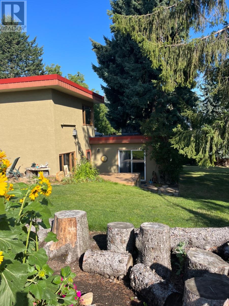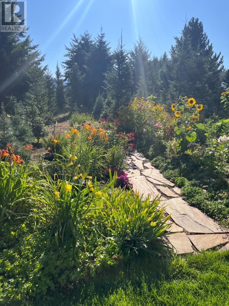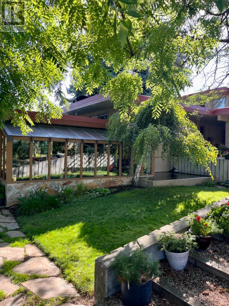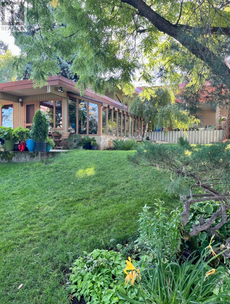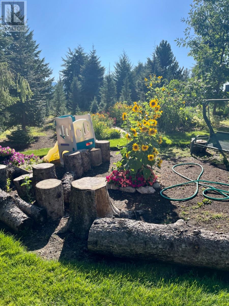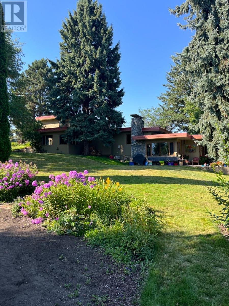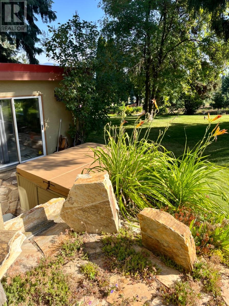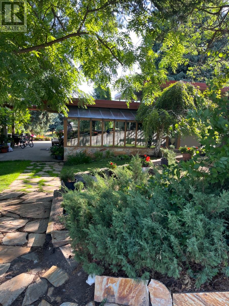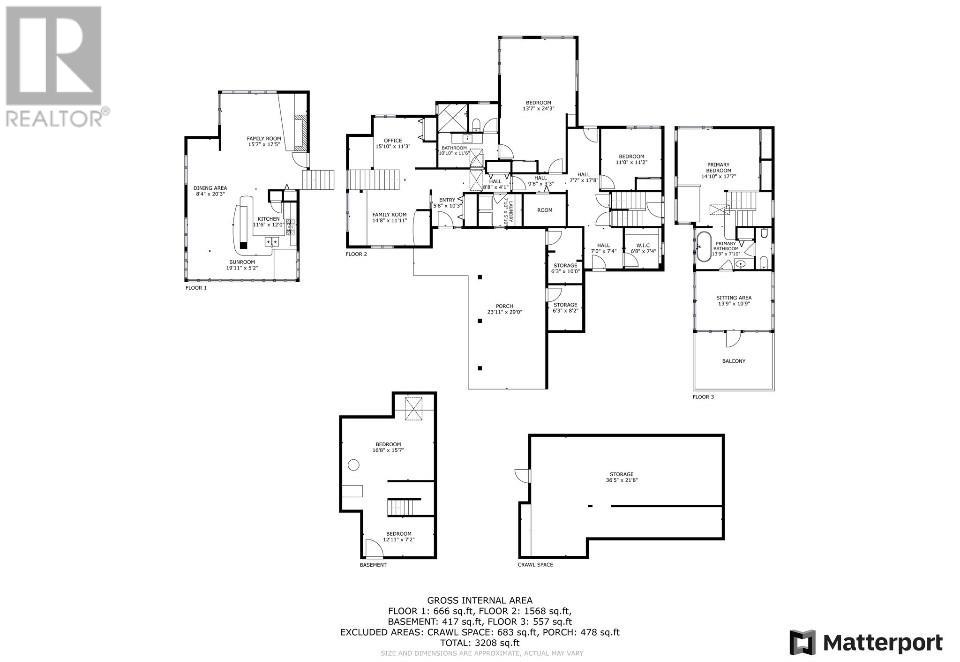Description
Perched on the ridge between Okanagan Lake and Swan Lake is a pivate, manicured 2.3 acre plot, with a ???west coast style??? 3200 sq ft home and tree farm. Designed to maximize the view from every room, this multi-level, architecturally designed home is flooded with light and warmth. The house staggers down the hill-side lot, giving a level entry to each level. Upstairs, you will find a beautifully renovated top floor master bdrm, with gas fireplace, window seat, enclosed porch and spa-like ensuite with free-standing tub and WC. On the main level there are 2 bdrms (2nd master), a den, office, lounge, main bath with separate walk-in shower and WC, mudroom, laundry room, flex room and flex space. Light floods the open-concept lower level, which surrounds the floor-to-ceiling stone fireplace, kitchen with new appliances, dining room and solarium (sunroom). Finally, there is a 2 bdrm unfinished bsmt, with separate entrance and suite potential. For year round comfort, there is forced air, central air, heat pump, in floor heating and 3 fireplaces. Outside, there is a lovely pond, beach volleyball court, fire pit, gardens, fruit trees and 1.5 acre Christmas tree farm. There are 2 carports, with 3 outdoor storage rooms, a large driveway for all of your toys and a lower driveway for the tree farm. Downtown Vernon is 8 mins away, Kelowna airport is 35 mins away. Not in the agricultural land reserve.
General Info
| MLS Listing ID: 10313006 | Bedrooms: 3 | Bathrooms: 2 | Year Built: 1977 |
| Parking: Carport | Heating: In Floor Heating, Forced air, Heat Pump | Lotsize: 2.3 ac|1 - 5 acres | Air Conditioning : Central air conditioning |
