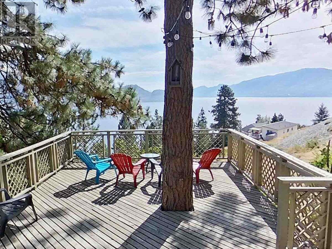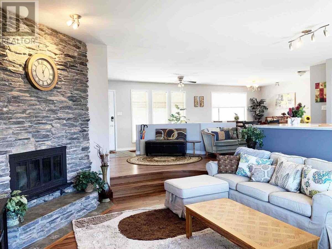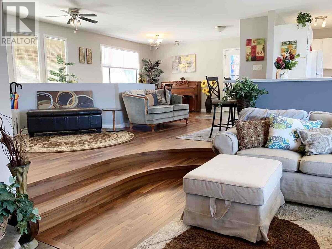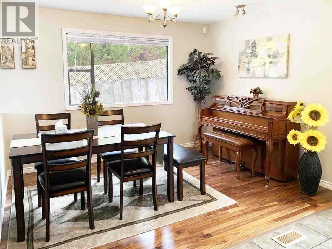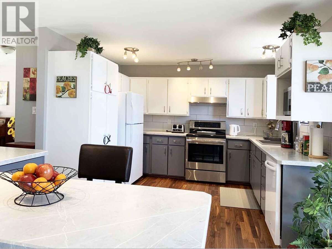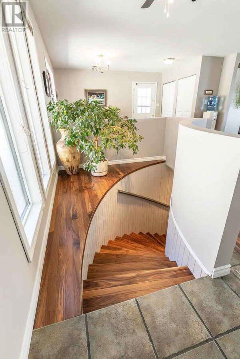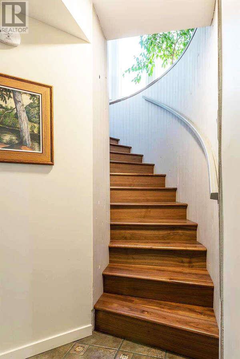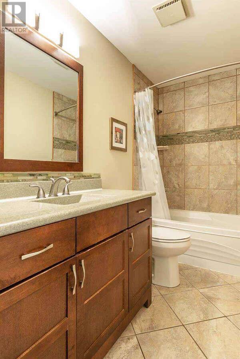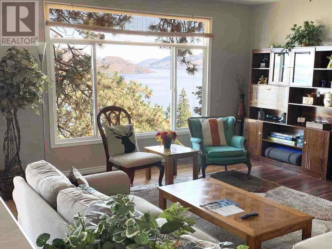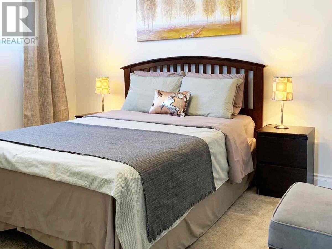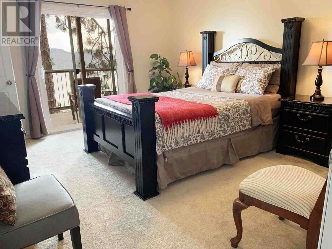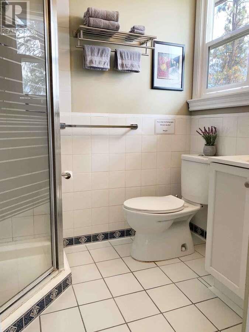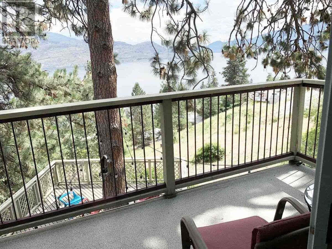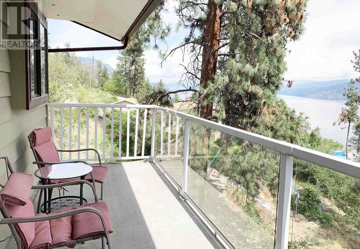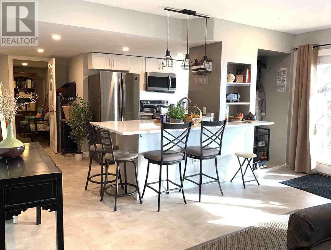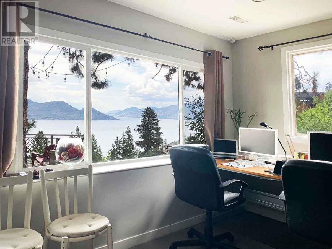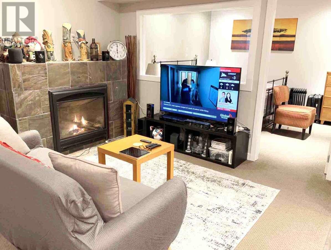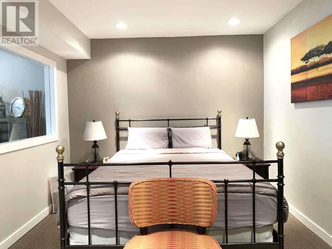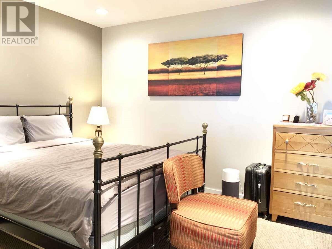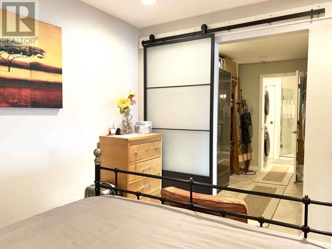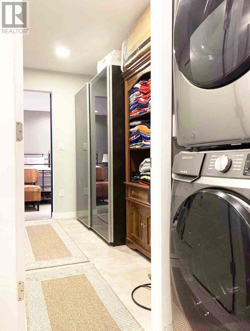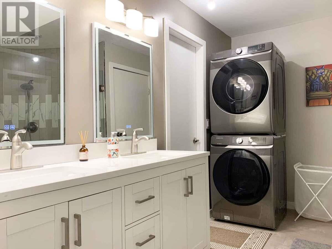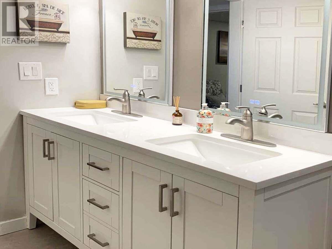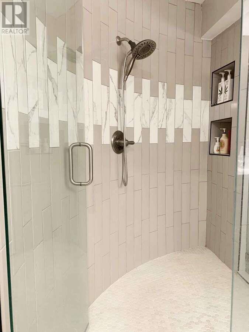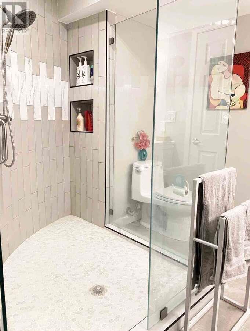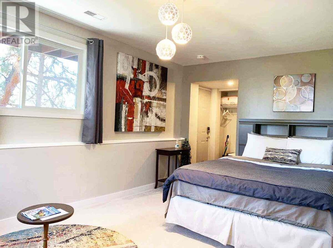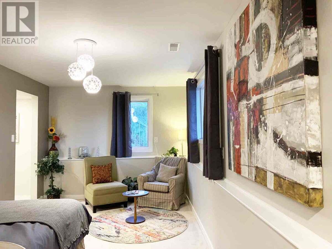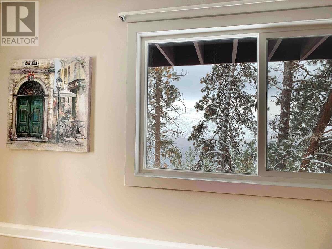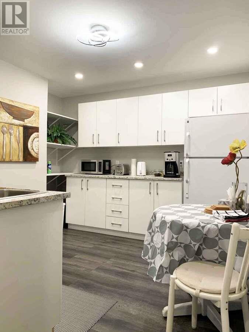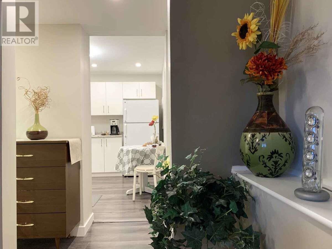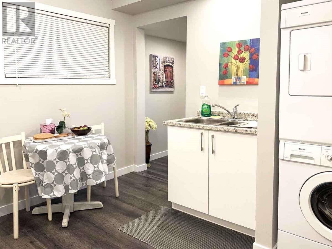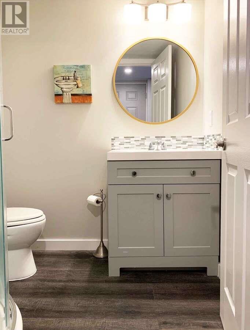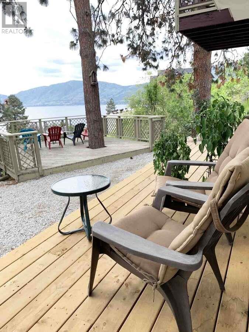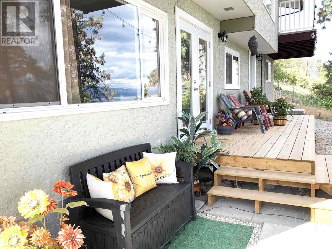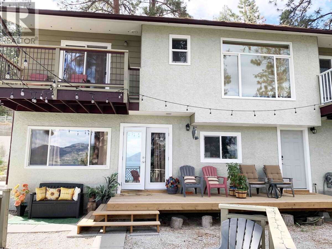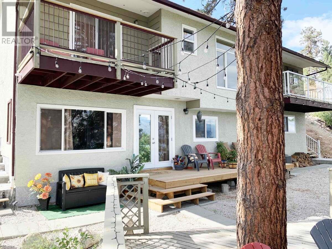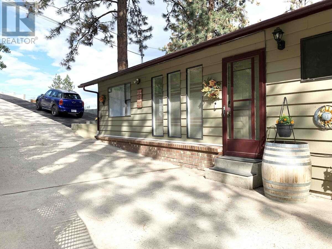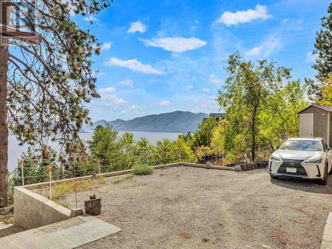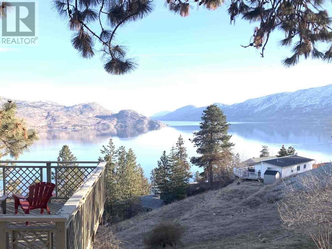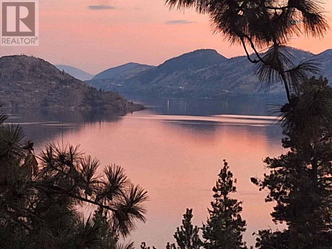Description
For more information, please click on Brochure button below. STUNNING LAKEVIEW HOUSE WITHOUT TRAFFIC NOISE OR WIRES. Renovations 2022. House with 3 Private Entrances! 5 bedrooms, 4 full baths, 2 full kitchens + kitchenette, 3 sets washer/dryers, 2,861 sqft. 0.28 acres. Spec tax free zone. Endless opportunities for families or guests. (1) Main level - impressive open concept space. 3 bedrooms, 2 full baths, master bedroom with ensuite & private balcony, a balcony off the spacious kitchen with sit-up island has ample storage, stunning walnut hardwood floors and stairs that highlight the cozy sunken living room, dining room, washer/dryer, 2 balconies, private entrance. (2) Lower level - flex/bedroom, recreation room, full bath custom shower, double-sink vanity, walk-in closet, custom summer kitchen with quartz countertops, living space with gas fireplace, all new appliances, washer/dryer, patio deck, connected to Main level via feature staircase and also has a private entrance. (3) Also in Lower level - studio space, 1 bedroom with living space, walk-in closet, full bath, kitchenette, washer/dryer, patio deck, also has a private entrance. Peachland lake views at their finest! Central Okanagan views extend to the South Okanagan mountains wrapping Rattlesnake Island. In the heart of the Okanagan Wine Country, this house is in a quiet & peaceful neighborhood.
General Info
| MLS Listing ID: 10312878 | Bedrooms: 5 | Bathrooms: 4 | Year Built: 1980 |
| Parking: See Remarks | Heating: Forced air, See remarks | Lotsize: 0.28 ac|under 1 acre | Air Conditioning : Central air conditioning |
| Home Style: N/A | Finished Floor Area: Carpeted, Hardwood, Tile, Vinyl | Fireplaces: Security, Smoke Detector Only | Basement: Full |
Amenities/Features
- Private setting
- Central island
- Two Balconies
