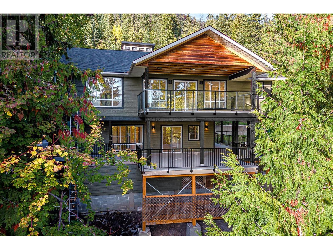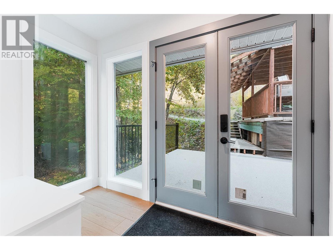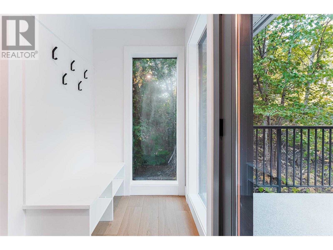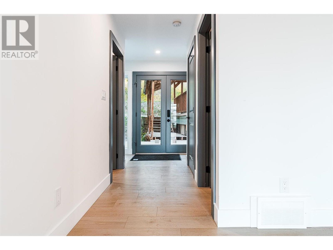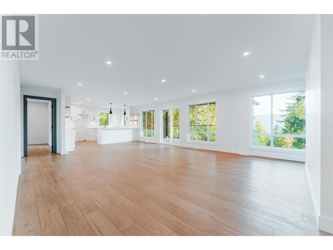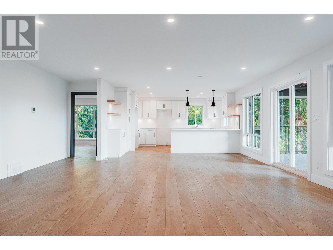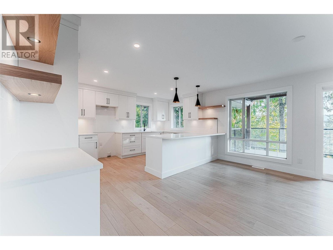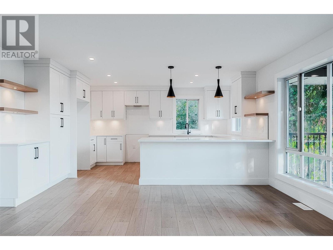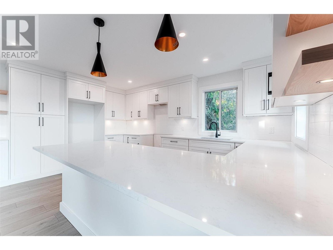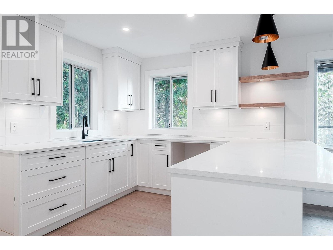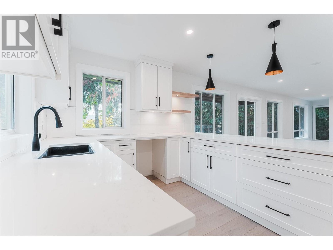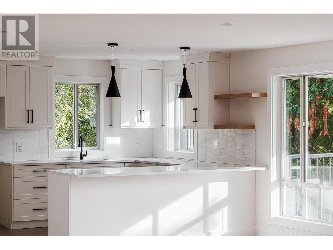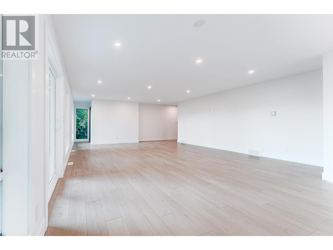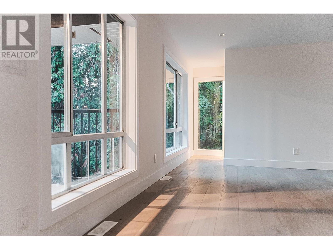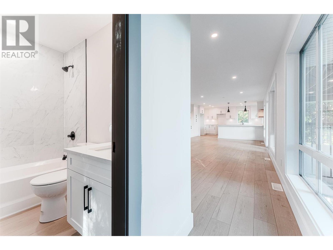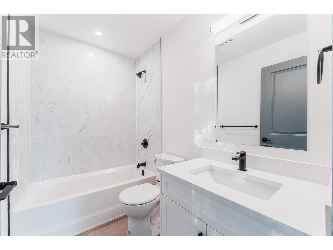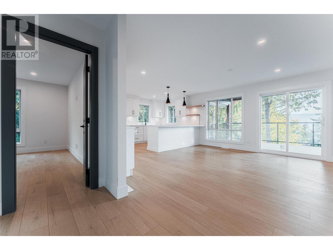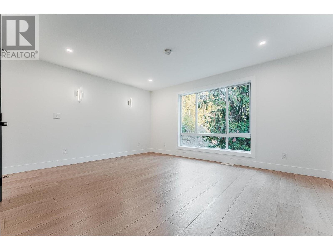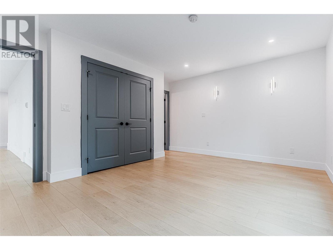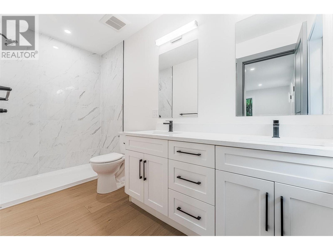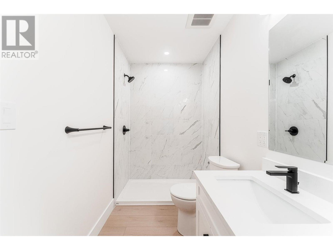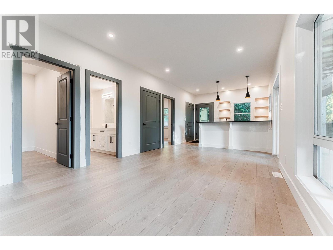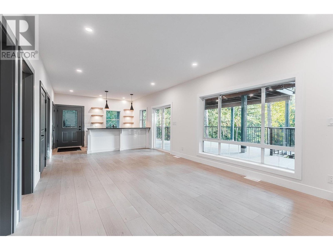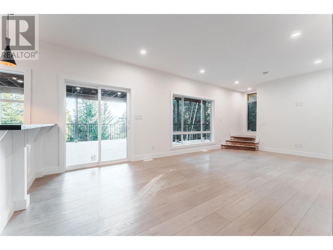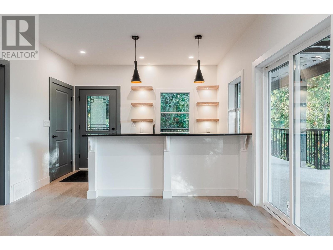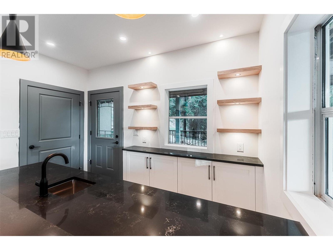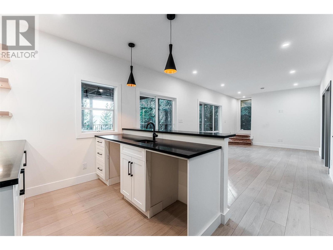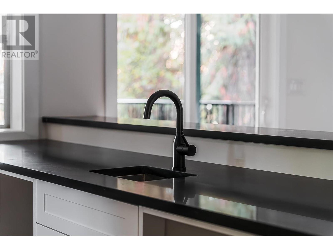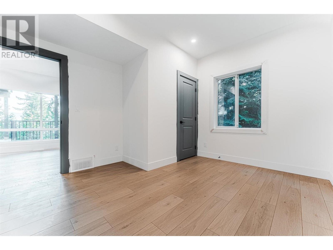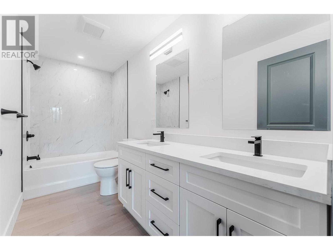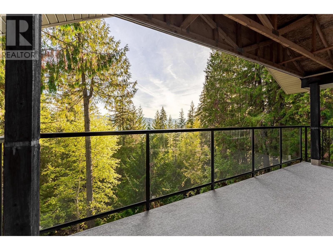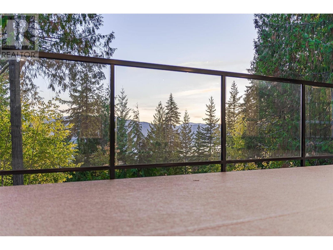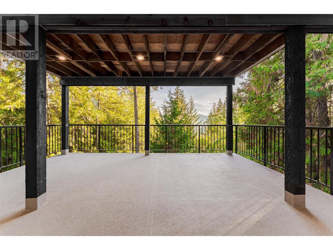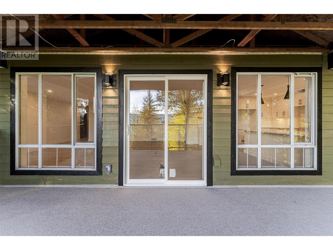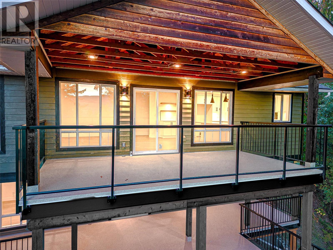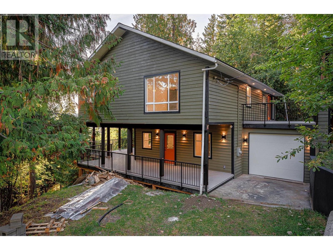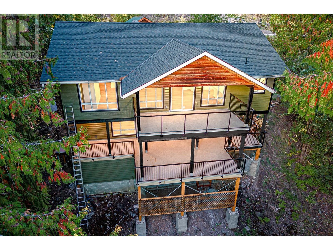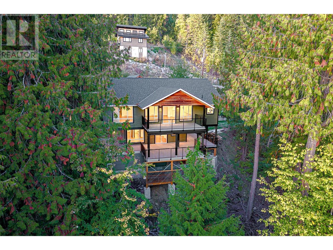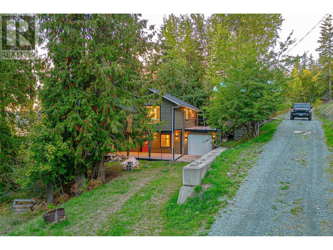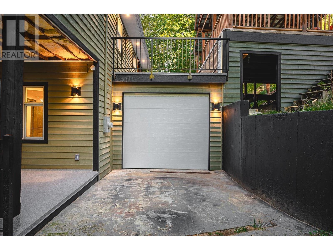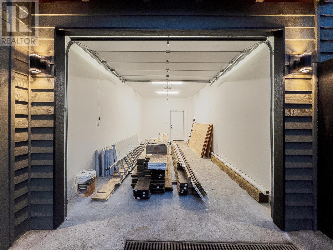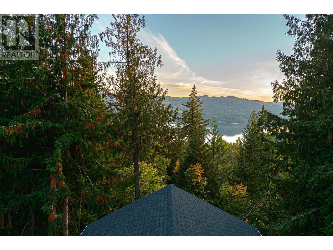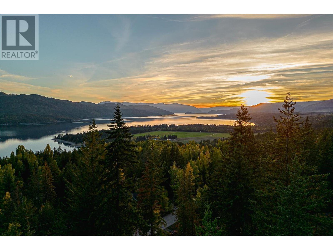Description
Welcome to your new home!! Nestled amongst the trees this home was completely renovated in 2023 & th updates include a new kitchen, vinyl plank flooring, paint, trims, baseboards, lighting & fixtures, and to top it off fabulous bathrooms! A new roof, complete exterior paint job, new exterior stairs, and the oversize garage is all drywalled. Appliances will be supplied & may be upgraded if desired. There are three (3) amazing sundecks that overlook the treed property & lakeview are great for entertaining. The high end heat pump is good to -40°! A bonus 900sq.ft. of heated storage under the basement with an access door. The upper double carport makes it so easy to access the main floor living. The lot adjacent to this property will be sold in conjunction with this home which gives a total of 1/2 acre for the one purchase price. Come and see for yourself - you won't be disappointed :)
General Info
| MLS Listing ID: 10310443 | Bedrooms: 4 | Bathrooms: 3 | Year Built: 1996 |
| Parking: Attached Garage | Heating: Baseboard heaters, Forced air, Heat Pump | Lotsize: 0.25 ac|under 1 acre | Air Conditioning : Heat Pump |
| Home Style: N/A | Finished Floor Area: Laminate | Fireplaces: N/A | Basement: Full |
Amenities/Features
- Cul-de-sac
- Private setting
- Sloping
- Three Balconies
