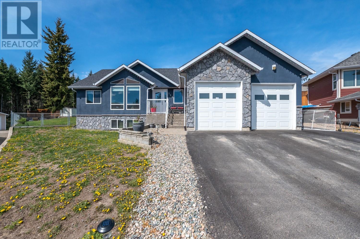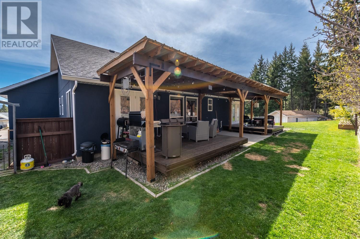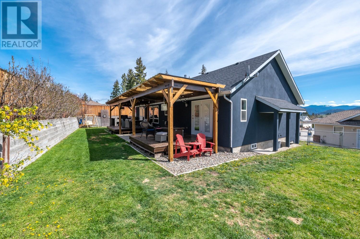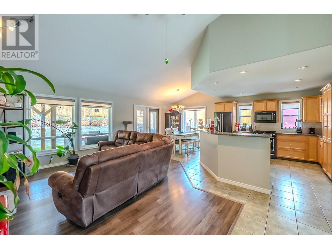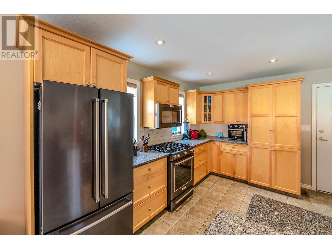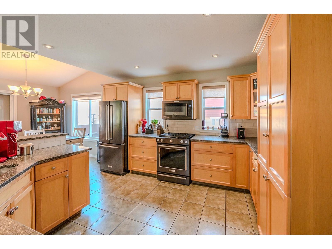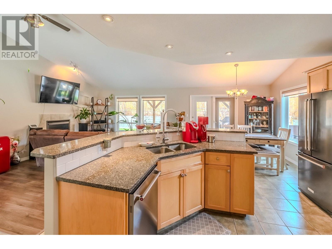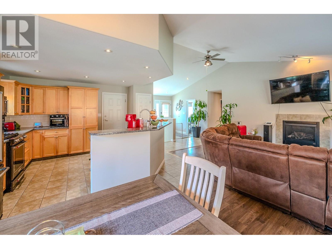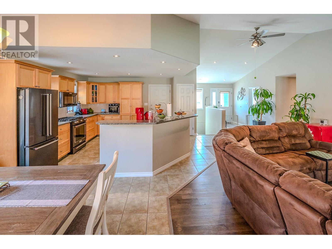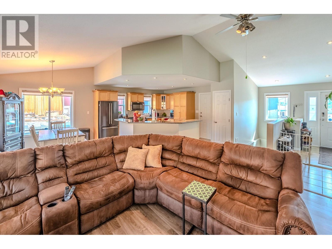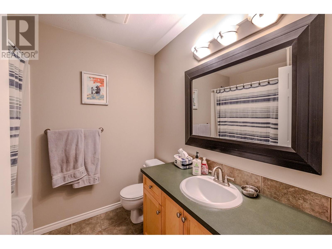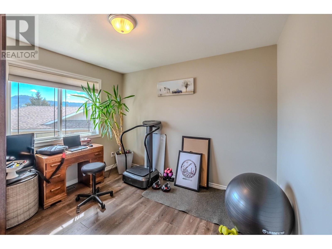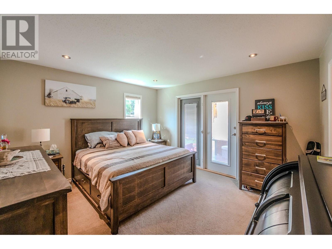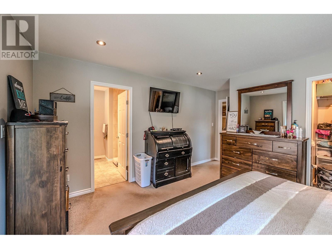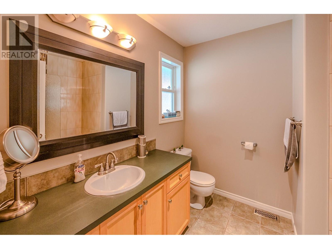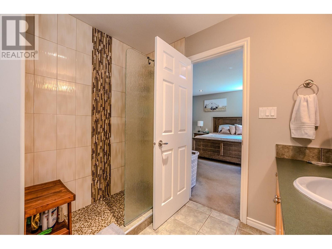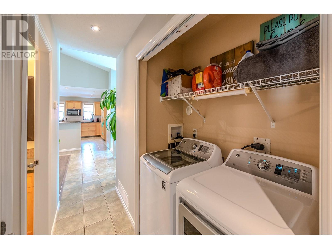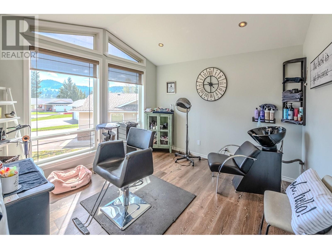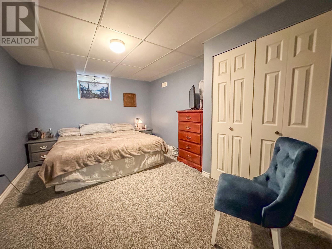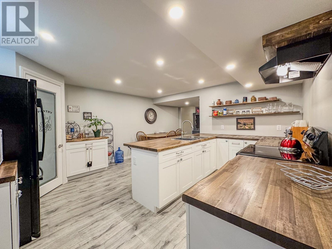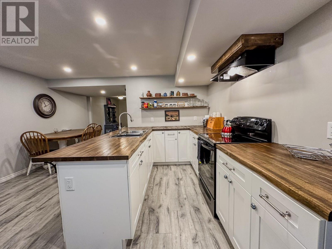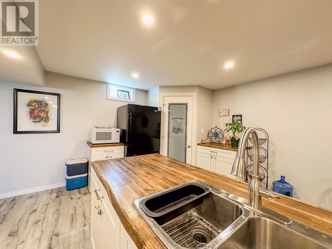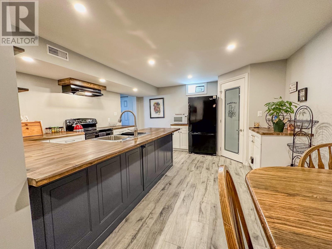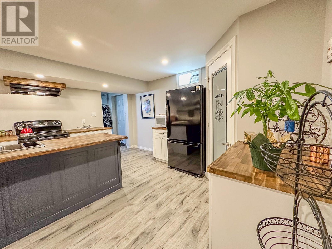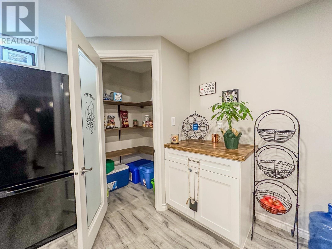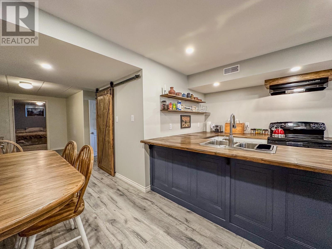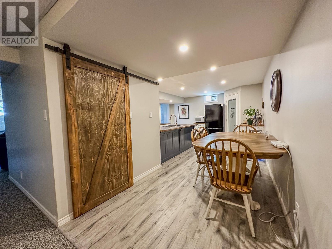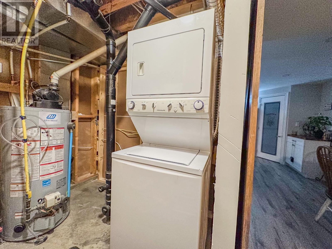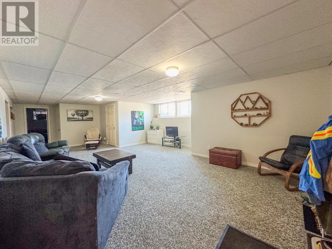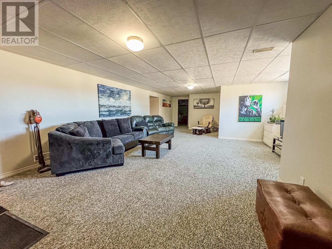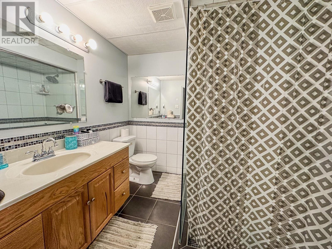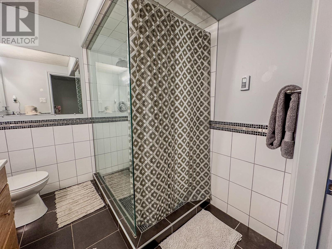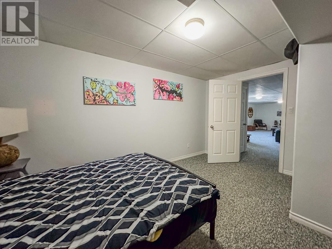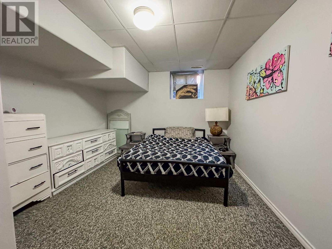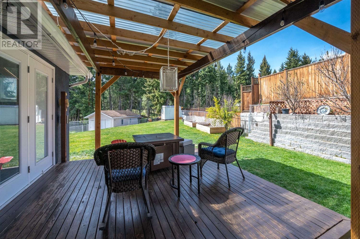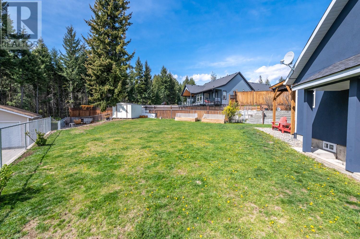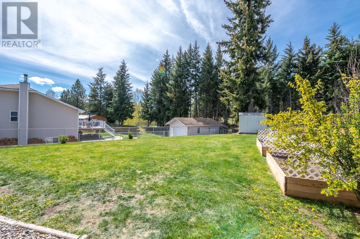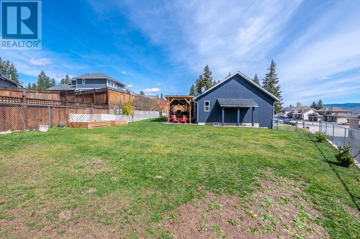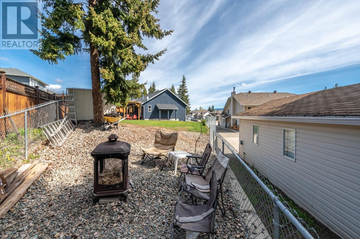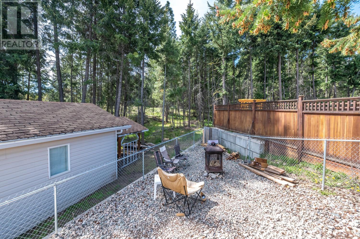Description
Welcome to this charming 5-bedroom home in the desirable Westridge neighbourhood of Princeton! This spacious residence offers a perfect blend of comfort, convenience, and a bonus in-law suite. As you step inside, you'll be greeted by a bright and airy interior featuring a well-designed floor plan. The main level of the home showcases an open concept kitchen with modern appliances, a cozy living room and dining area. Upstairs, you'll find the generous master bedroom complete with an ensuite bathroom and ample closet space. Upstairs also includes two spare bedrooms or room for an office. The in- law suite is located on the lower level, comes equipped with its own entrance, kitchen, bathroom, and living space, providing a fantastic opportunity for a mortgage helper or multi-generational living. Don't miss out on this fantastic opportunity to own a 5-bedroom home in Westridge. Schedule your showing today and make this house your new dream home!
General Info
| MLS Listing ID: 10309540 | Bedrooms: 5 | Bathrooms: 3 | Year Built: 2004 |
| Parking: N/A | Heating: Forced air, See remarks | Lotsize: 0.24 ac|under 1 acre | Air Conditioning : Central air conditioning, Heat Pump |
| Home Style: N/A | Finished Floor Area: N/A | Fireplaces: N/A | Basement: Full |
Amenities/Features
- Cul-de-sac
- Corner Site
