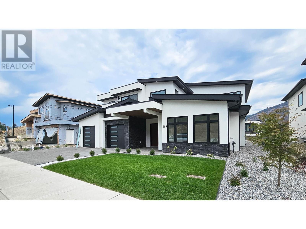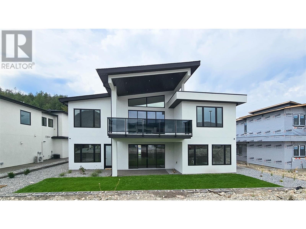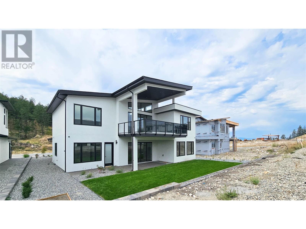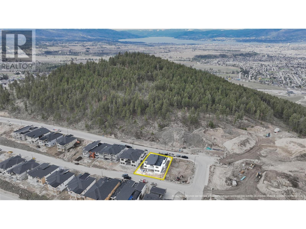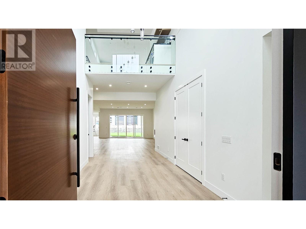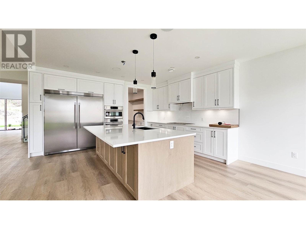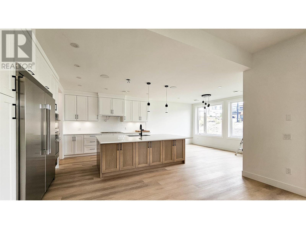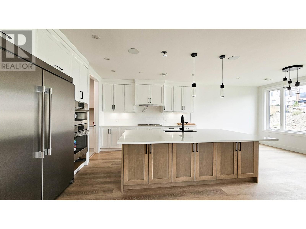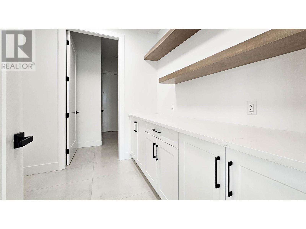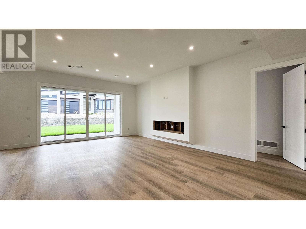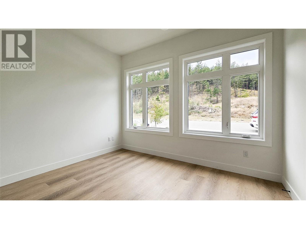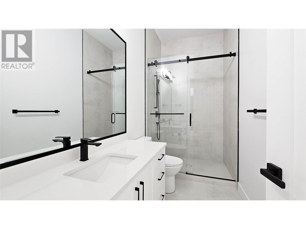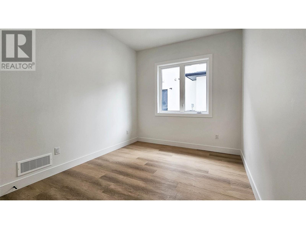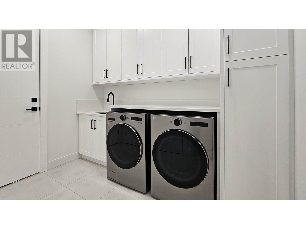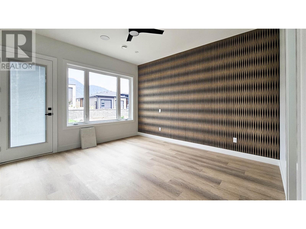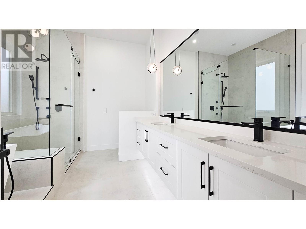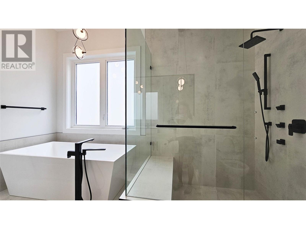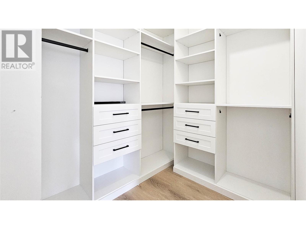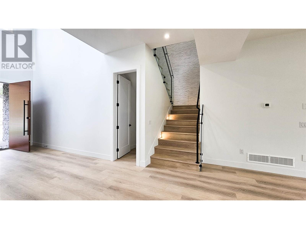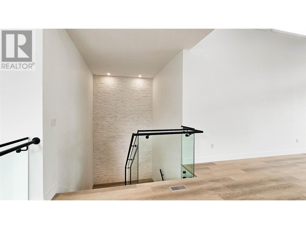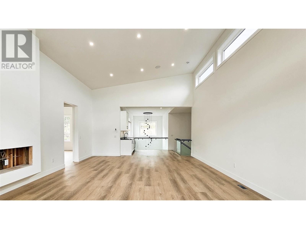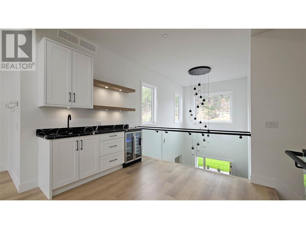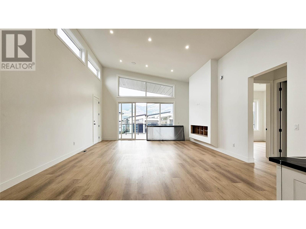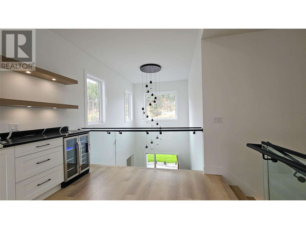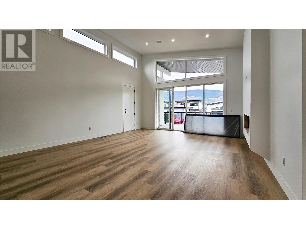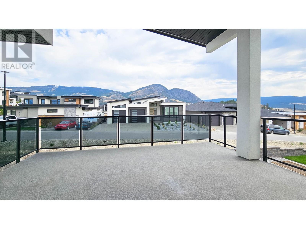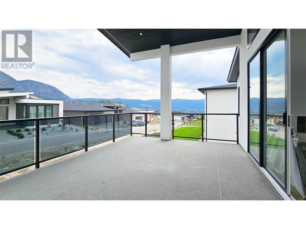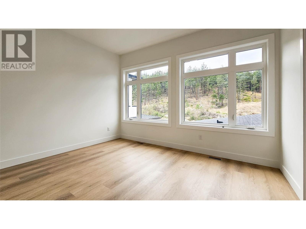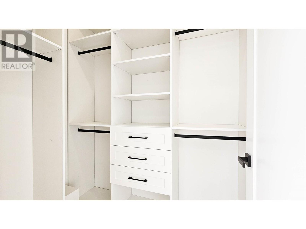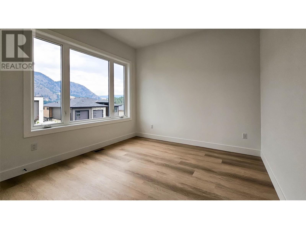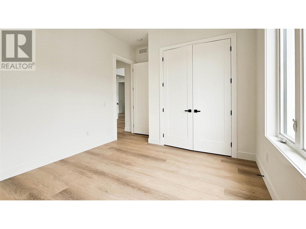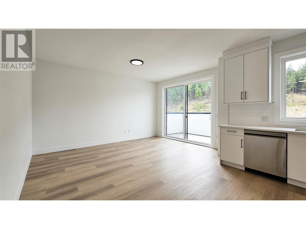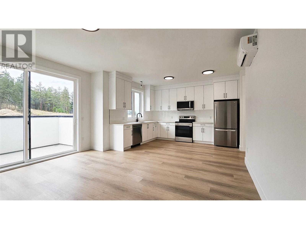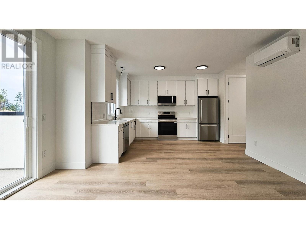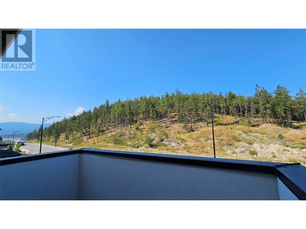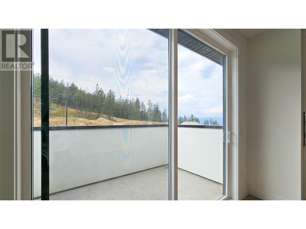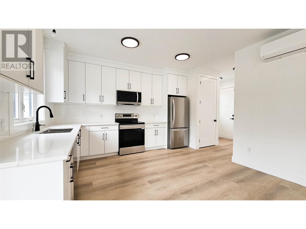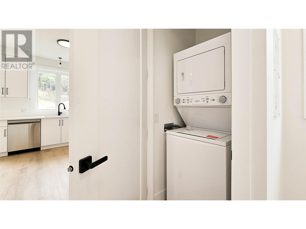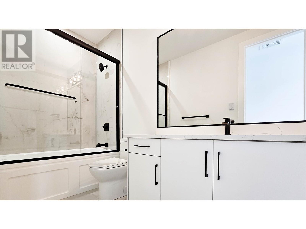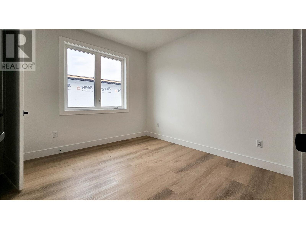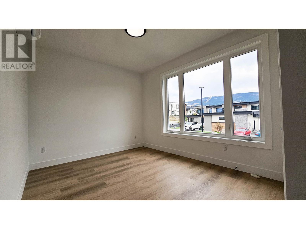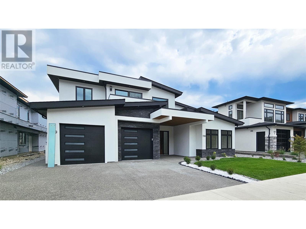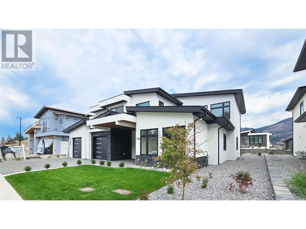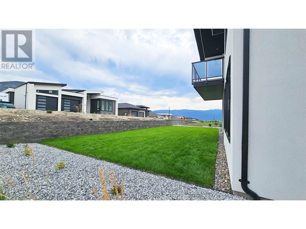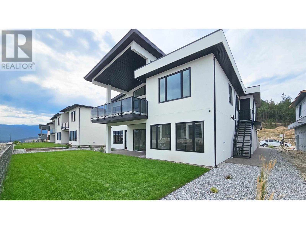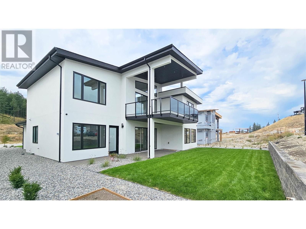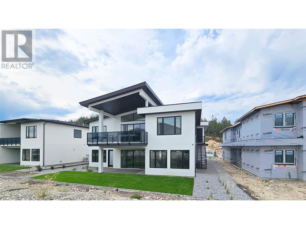Description
Introducing a magnificent brand-new residence in the sought-after Black Mountain area! This sprawling home boasts over 4200 square feet of luxury living space, featuring 7 bedrooms and 4 full bathrooms. Currently in the final stages of construction, this exceptional property is anticipated to be available by June 2024. Nestled on a spacious 0.177-acre lot, this home offers the perfect blend of elegance and functionality. A highlight of this residence is the inclusion of a meticulously designed 2-bedroom, 965 square foot LEGAL suite on the second floor. Each bedroom in the suite has their own heat/cool control. The main floor welcomes you with a stunning kitchen complete with a butler's pantry and spacious living room. Step outside to the covered patio, creating a wonderful indoor/outdoor retreat for entertaining or relaxation. The main floor also hosts the luxurious master suite, featuring a breathtaking 5-piece ensuite. Families can all stay together as there are 2 additional rooms on the main floor plus 2 bedrooms for the main house on the second floor. The expansive backyard provides ample space for potential amenities such as a pool, perfect for enjoying the Okanagan lifestyle to the fullest. This exquisite residence epitomizes modern comfort and style. Glass railings, 200 Amp power with car charging, large industrial size fridge/freezer and foyer chandelier. Price plus GST. Measurements from building plans. Comes with a 2-5-10 new home warranty.
General Info
| MLS Listing ID: 10309229 | Bedrooms: 7 | Bathrooms: 4 | Year Built: 2024 |
| Parking: Attached Garage | Heating: See remarks | Lotsize: 0.18 ac|under 1 acre | Air Conditioning : Central air conditioning |
Amenities/Features
- Balcony
