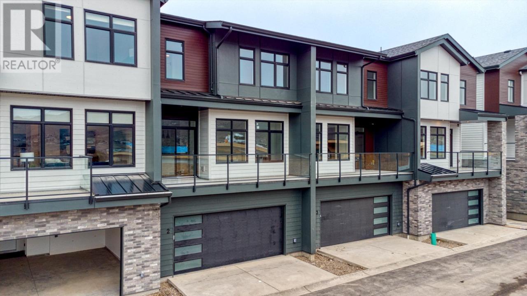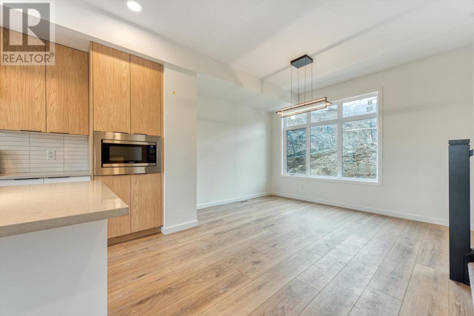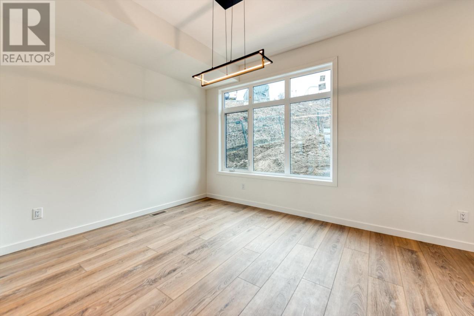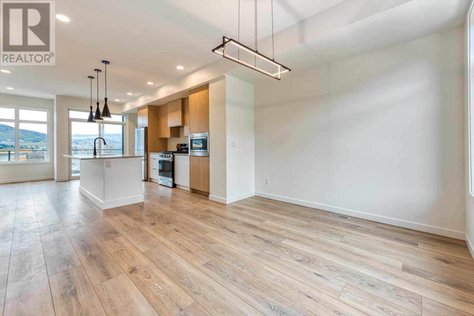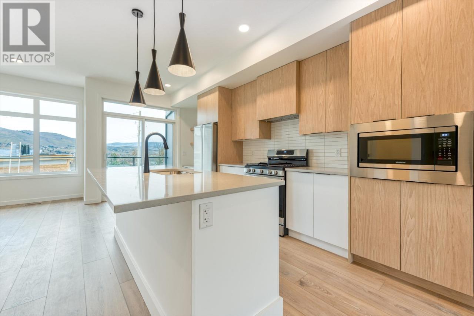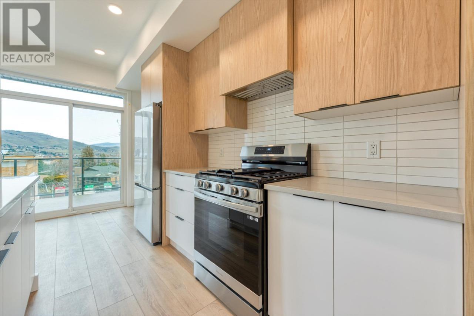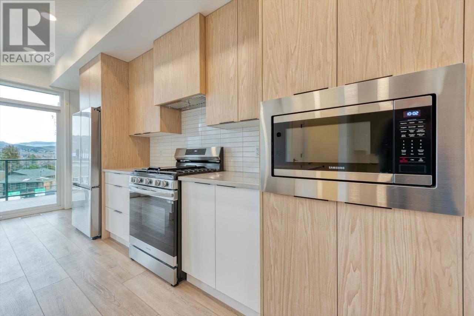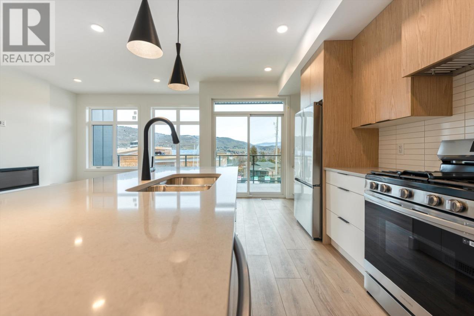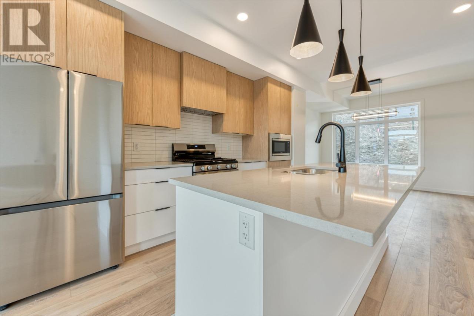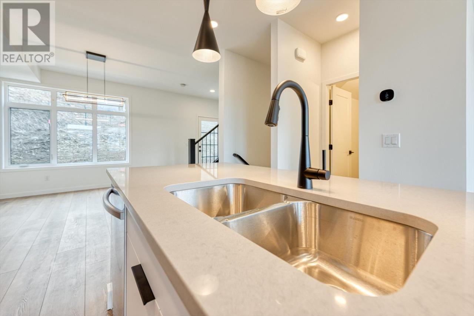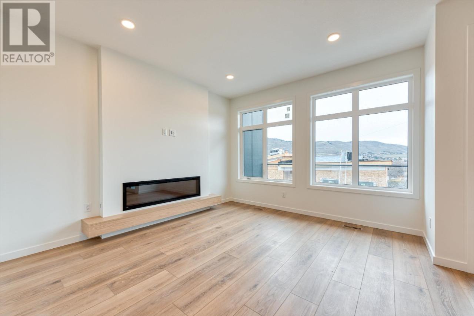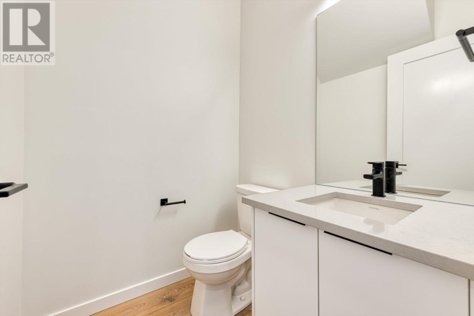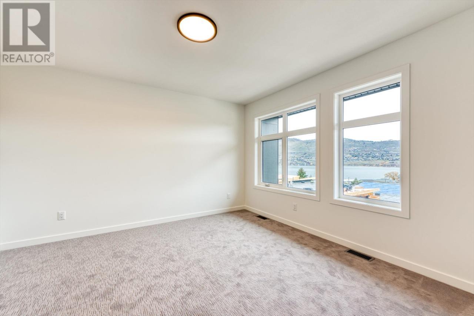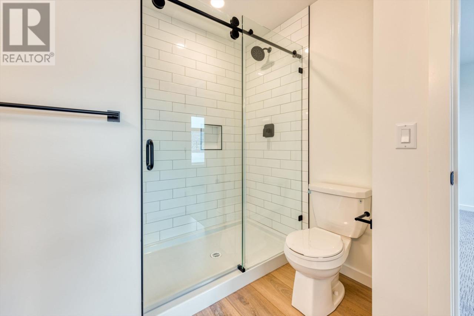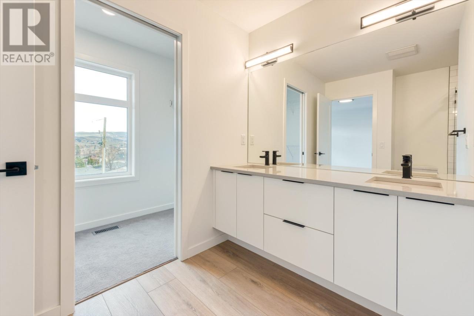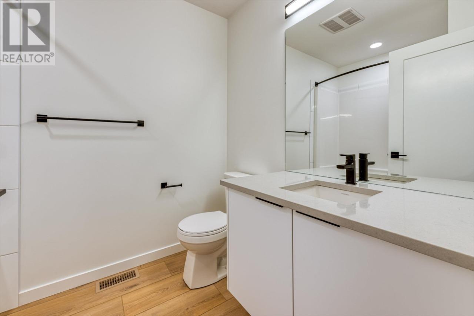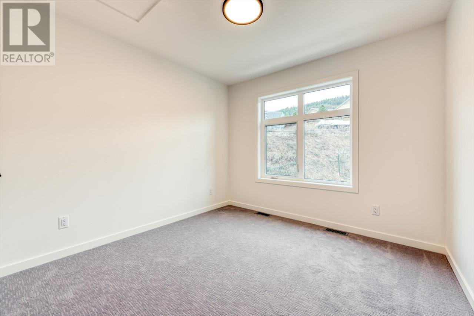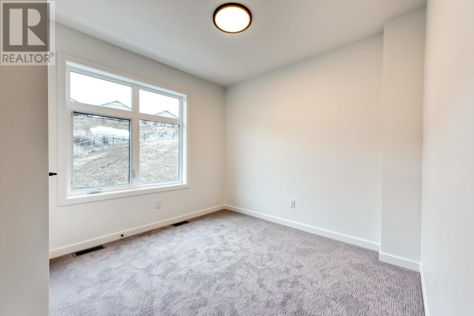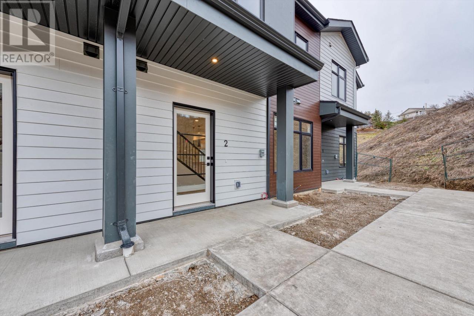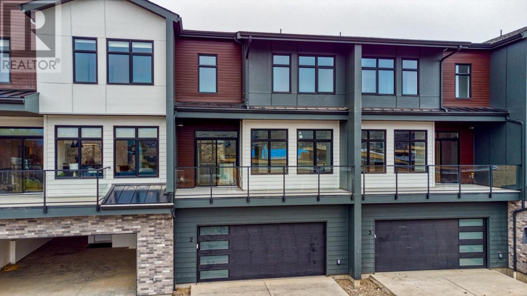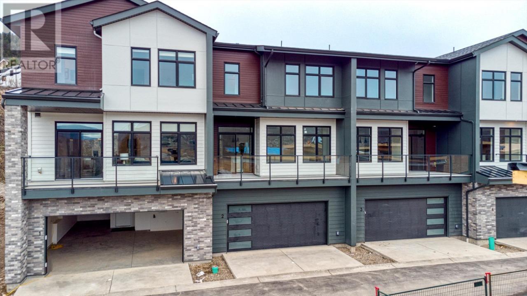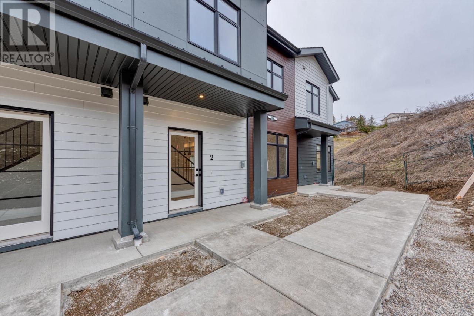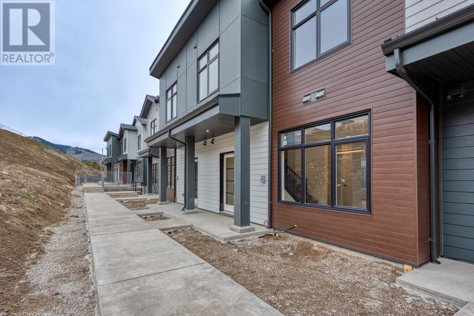Description
Sailview townhomes are located near Okanagan Lake. Close to schools, parks, shopping, restaurants, groceries, golf courses, Vernon Yacht Club and Silver Star Ski Resort. Introducing The Nautica Floorplan by Carrington Communities: a captivating 3 storey walk up style home in The Sailview Townhome community. Step into luxury with its covered front entry and double car garage. Inside, discover an exquisite open concept main floor, boasting a sizeable kitchen, expansive dining area, and a great room with large windows overlook a spacious balcony. Retreat to the master bedroom oasis where you will enjoy the lake view when you wake up every morning, a lavish 4-piece ensuite, and a generous walk-in closet. GST applicable.
General Info
| MLS Listing ID: 10308894 | Bedrooms: 3 | Bathrooms: 3 | Year Built: 2024 |
| Parking: Attached Garage | Heating: Forced air | Lotsize: N/A | Air Conditioning : Central air conditioning |
| Home Style: N/A | Finished Floor Area: Carpeted, Vinyl | Fireplaces: N/A | Basement: N/A |
Amenities/Features
- Central island
MAP View
Street View
Get More Info
Mortgage Calculator
Disclaimer: E. & O.E. The information contained in this brochure has been obtained from the owner and other sources deemed reliable, but is not guaranteed by Planet Group Realty Inc. or BALJIT KOCHHAR– PREC* . Prospective Buyers should make full independent investigation of all facts of the property, including legal, accounting & taxation, prior to purchase .
