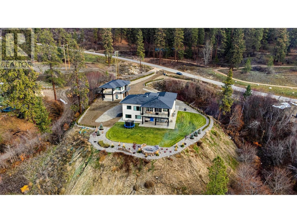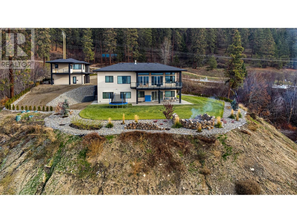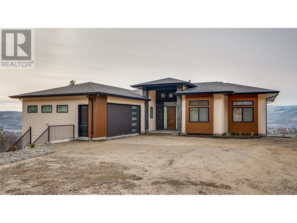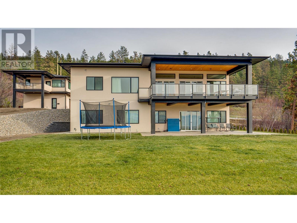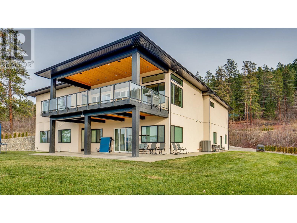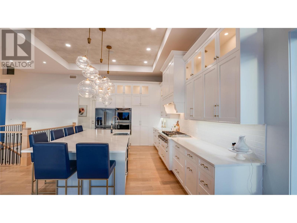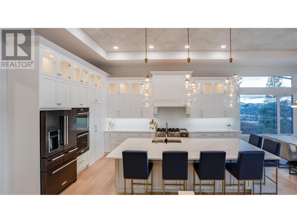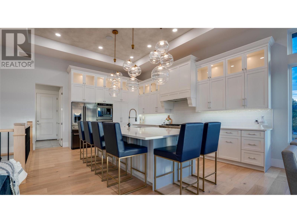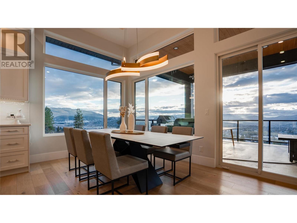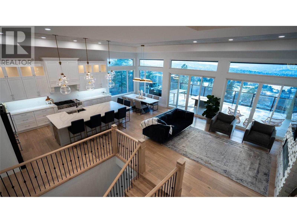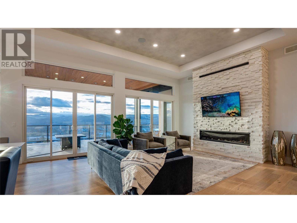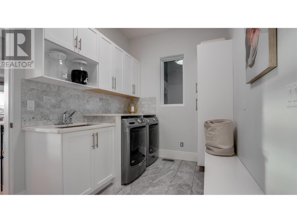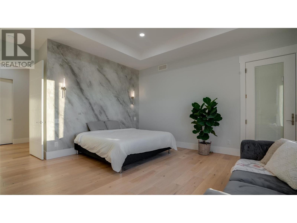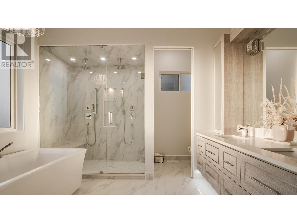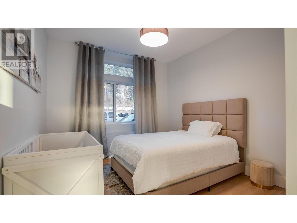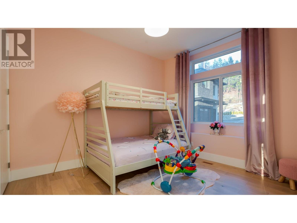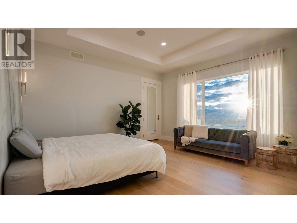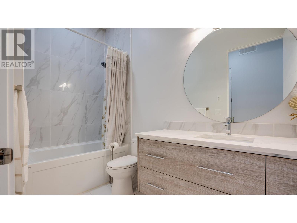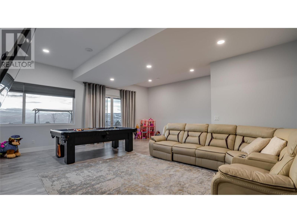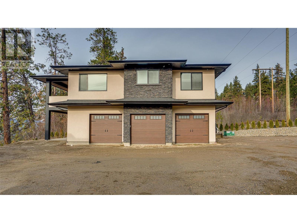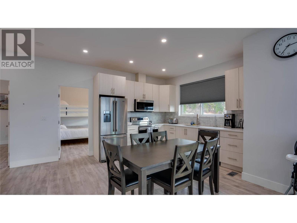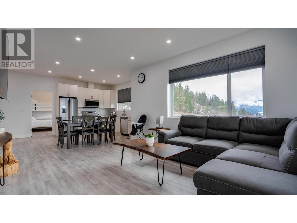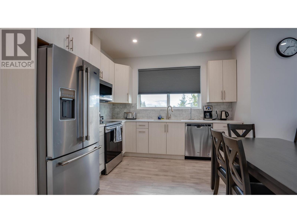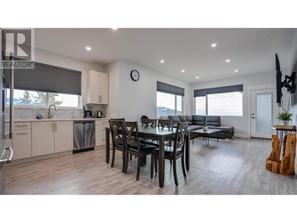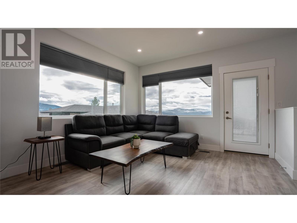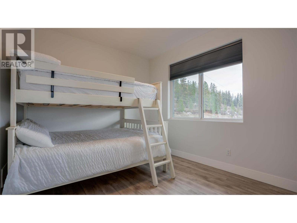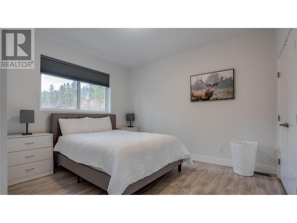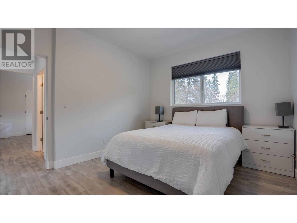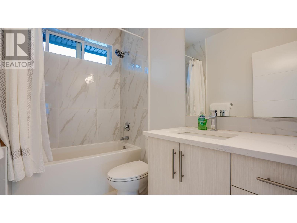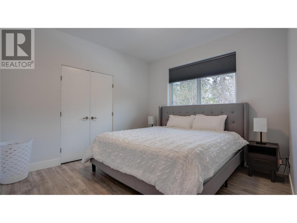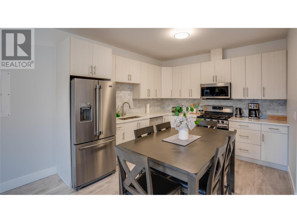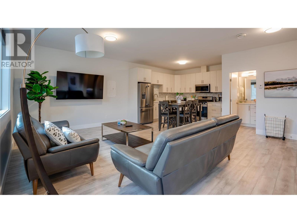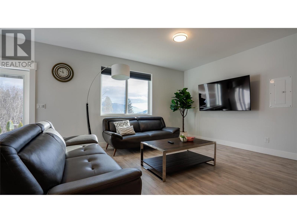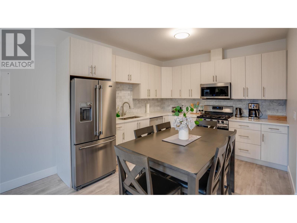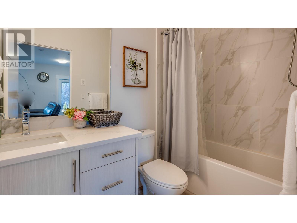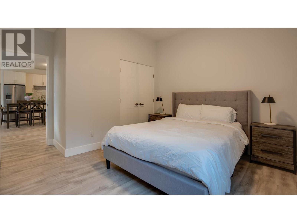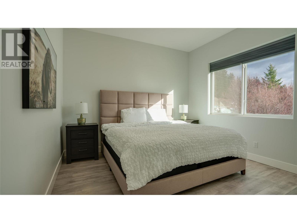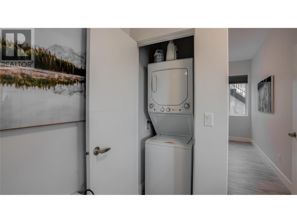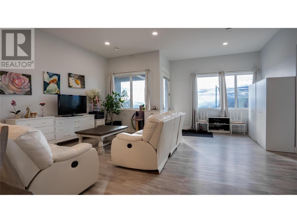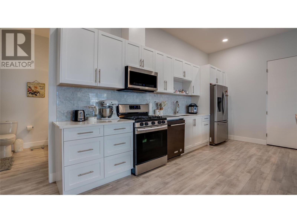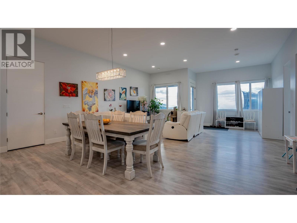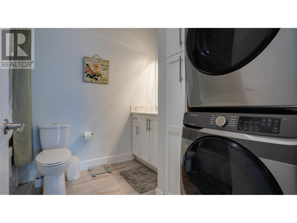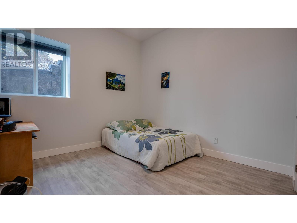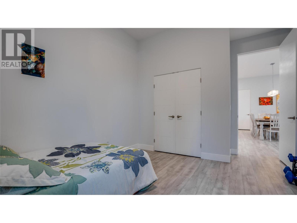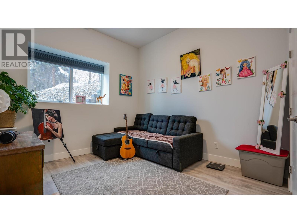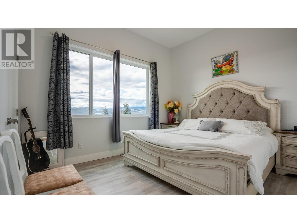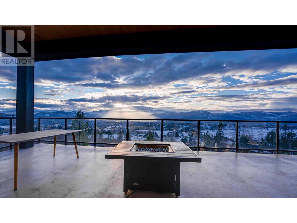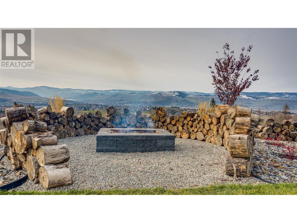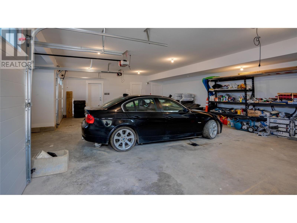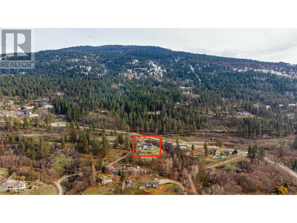Description
This massive executive estate disguised as a single-family home with carriage house boasts a total of 11 bedrooms shared between 4 residences. Perched above the city, the elevated property overlooks 360-degree views of the lakes & mountains. A Carriage house offers space for 3 vehicles, with a 3-bedroom suite on the second level. An open concept layout spans throughout and gleaming vinyl floors are accented by high ceilings and a gorgeous modern kitchen with stainless steel, modern cabinetry, and tiled backsplash. Three bedrooms share a well-appointed full bathroom with marble tile and backsplash, and laundry exists. In the main house, two lower-level suites offer the same level of finishing in 2- and 3-bedroom layouts. Above, the remainder of the main home awaits with incredible attention to detail. Vaulted ceilings and large windows showcase the views, and a handsome stone-faced gas fireplace awaits. The kitchen is ideal for entertaining with an oversized island offering space for many. Sleek black and stainless-steel appliances are complemented by ornate lighting and white cabinetry. A secret pantry offers storage. Elsewhere, the master bedroom suite is fit for a king with a gorgeous walk-in closet and ensuite bath. A soaker tub, large walk-in glass shower, and vanity exist in the spa-like space. Two additional bedrooms share a full hall bath, and a separate laundry room awaits. Lastly, a walkout basement family room offers additional space.
General Info
| MLS Listing ID: 10308679 | Bedrooms: 11 | Bathrooms: 5 | Year Built: 2020 |
| Parking: N/A | Heating: Forced air, See remarks | Lotsize: 5.24 ac|5 - 10 acres | Air Conditioning : Central air conditioning |
| Home Style: N/A | Finished Floor Area: Hardwood, Tile, Vinyl | Fireplaces: N/A | Basement: Full |
Amenities/Features
- Private setting
- Treed
- Two Balconies
