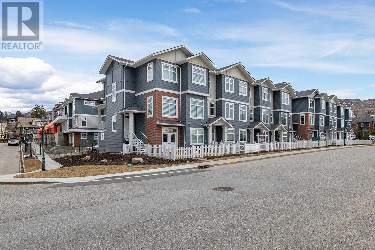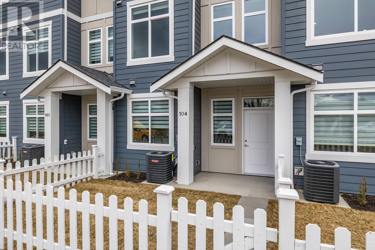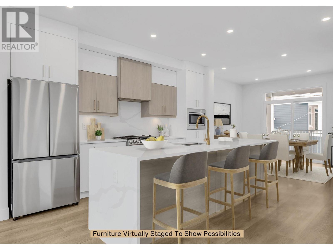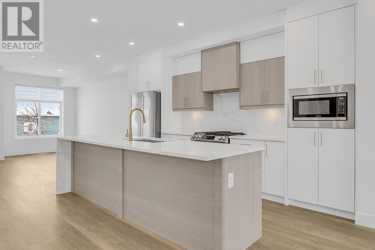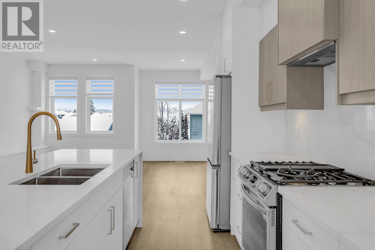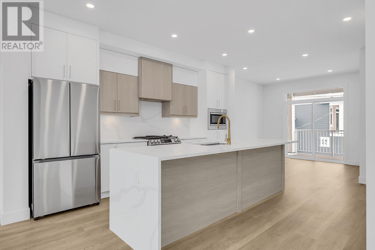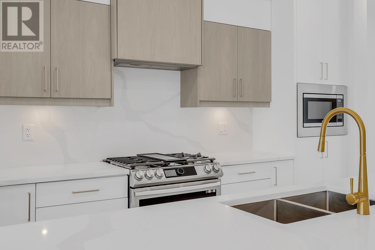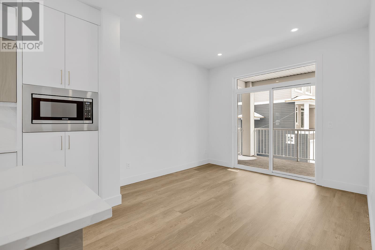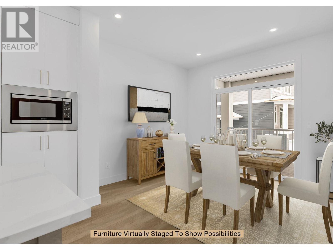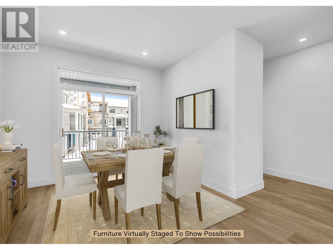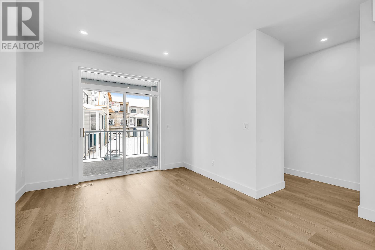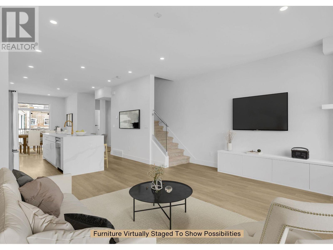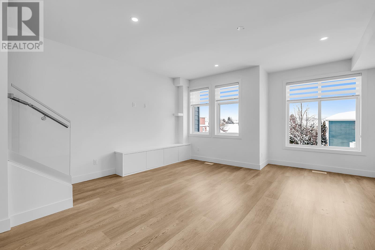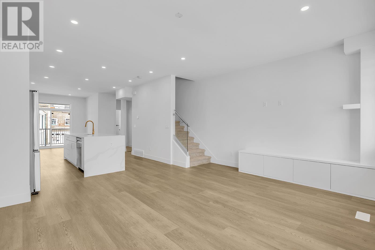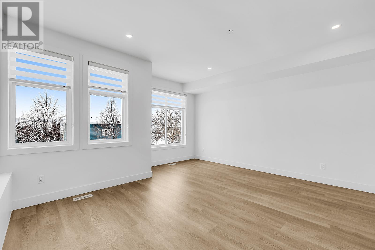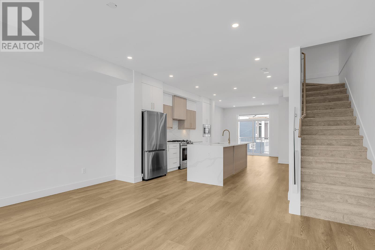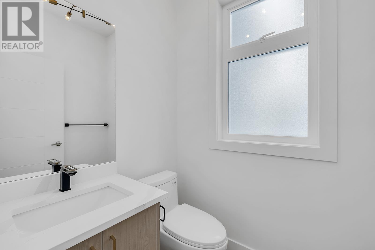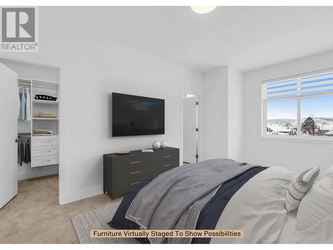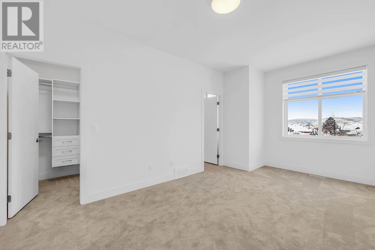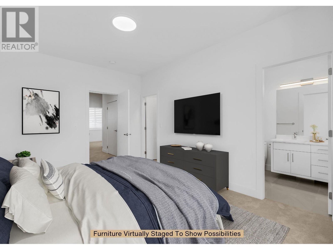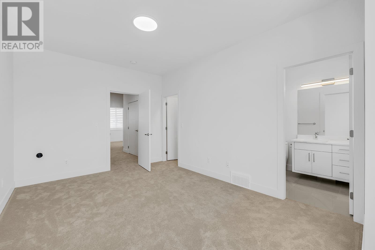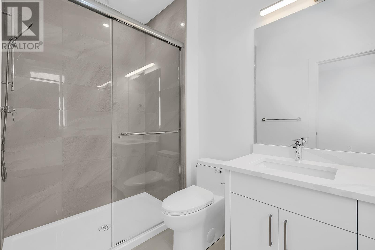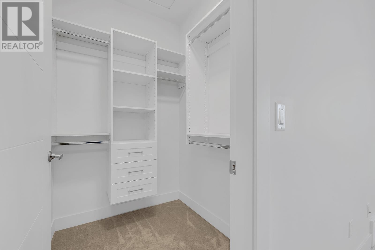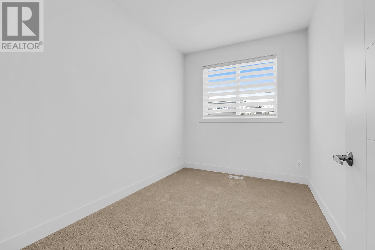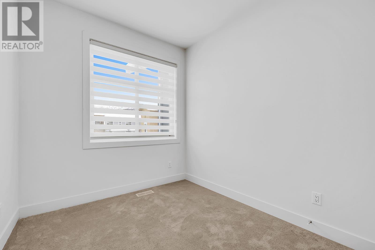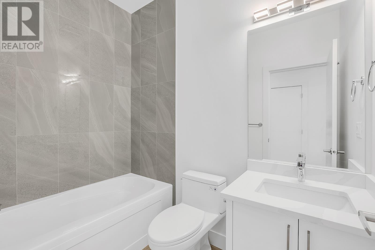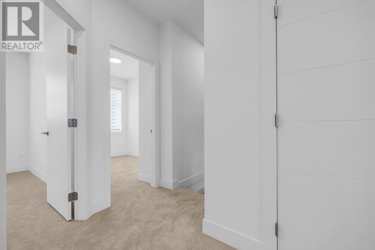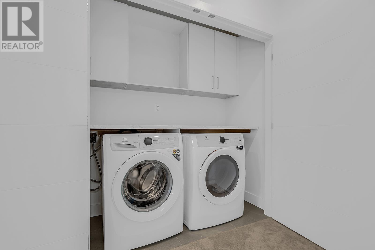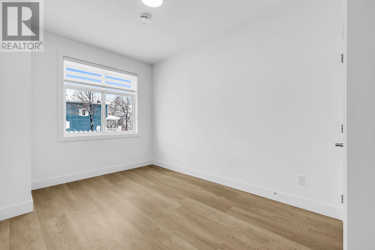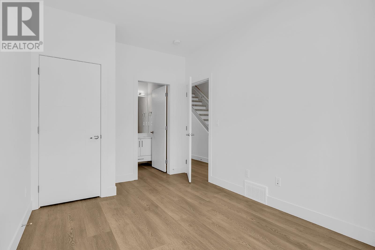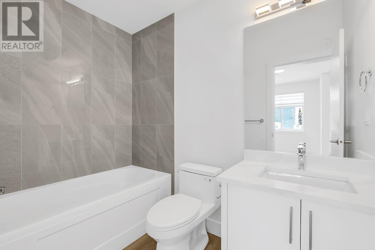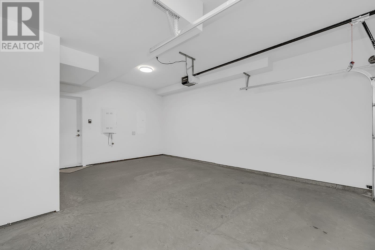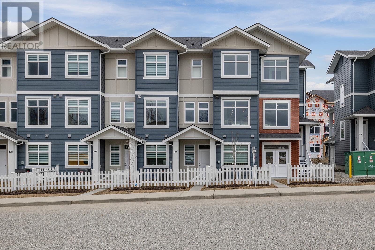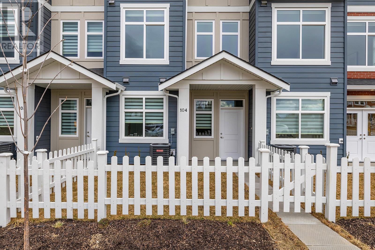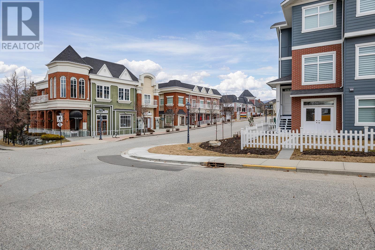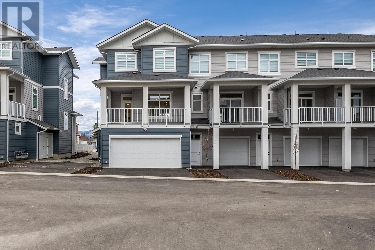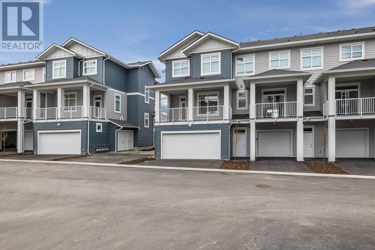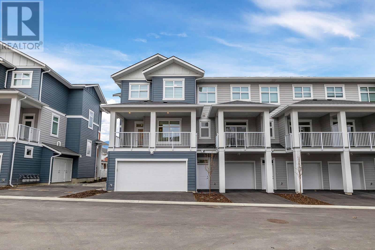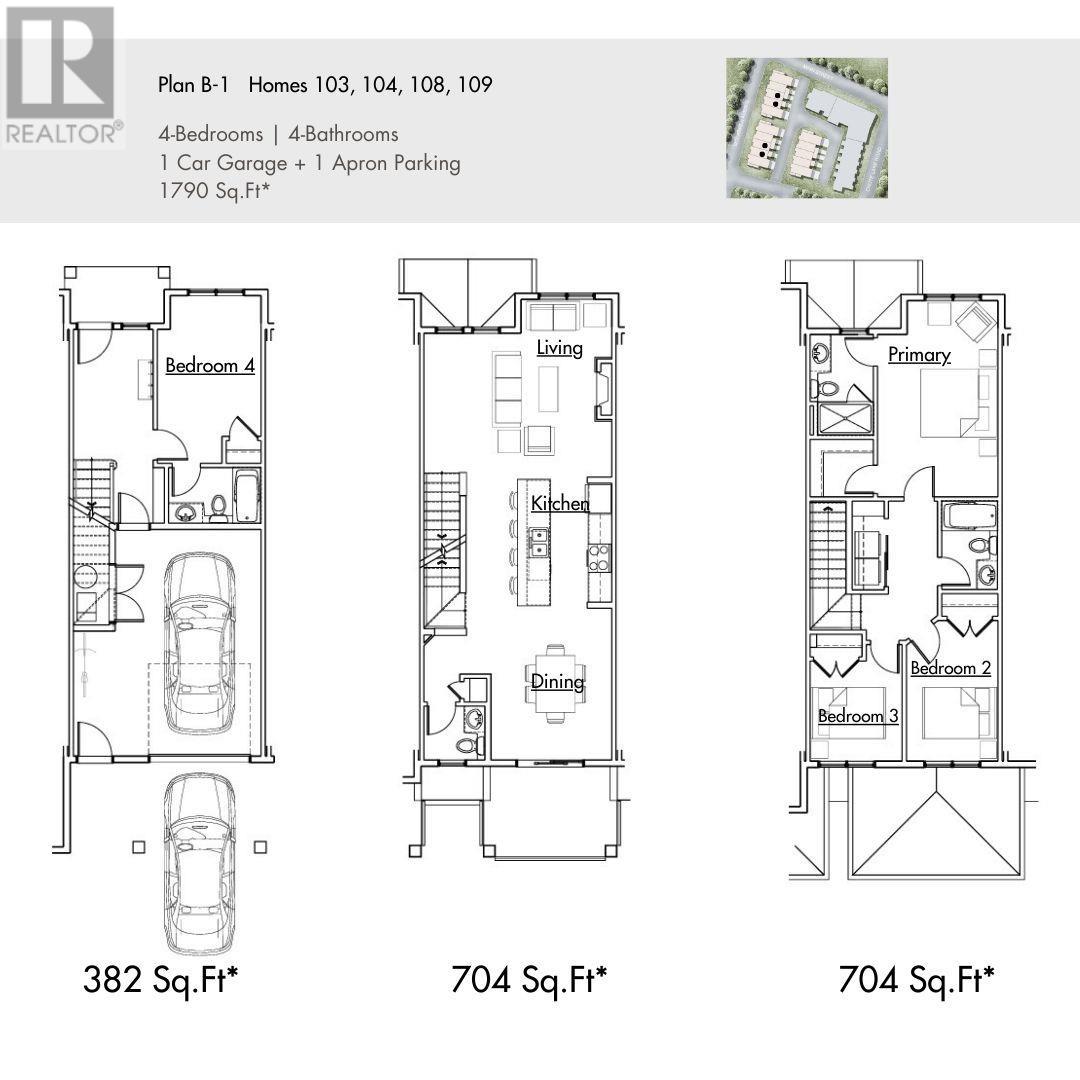Description
**SHOWHOME OPEN Fridays & Saturdays 12-3pm or by appointment anytime by calling 250-878-8817** Introducing 103-5300 Main Street! A brand new townhome at Parallel 4. Nestled in the coveted Kettle Valley neighborhood, this 4-bedroom, 4-bathroom townhome boasts picturesque views of Okanagan Lake and nearby parks. You???ll love the spacious two-tone kitchen featuring an oversized waterfall island, designer brass fixtures, and quartz backsplash and countertops. Custom convenient touches throughout include built-in cabinets, custom shelving in the closets, and roller blind window coverings. Retreat to the primary bedroom on the top floor, complete with a walk-in closet and luxurious ensuite featuring quartz countertops and a sleek barn door. Two additional bedrooms upstairs provide ample space for family or guests. This home comes with a single-car garage roughed in for EV charging, as well as a covered deck off of the dining room to enjoy the Okanagan summers. With its prime location near schools, restaurants, and shopping, this home offers the perfect blend of serenity and convenience. Discover the benefits of owning a NEW-BUILD home including New Home Warranty, No PTT (some conditions may apply) and the opportunity to be the first people to live in it. Move-in ready. Photos & virtual tour are of similar home in community.
General Info
| MLS Listing ID: 10308517 | Bedrooms: 4 | Bathrooms: 4 | Year Built: 2024 |
| Parking: Attached Garage | Heating: Forced air | Lotsize: N/A | Air Conditioning : Central air conditioning |
