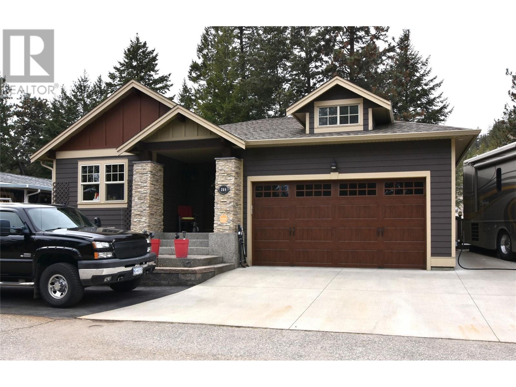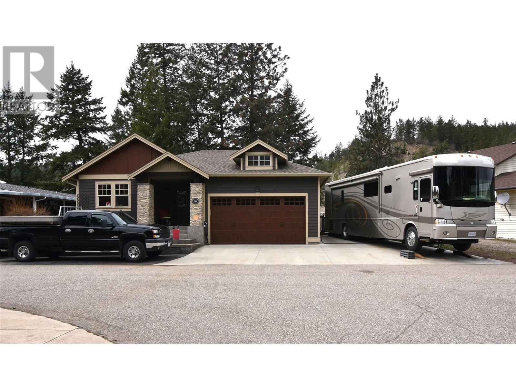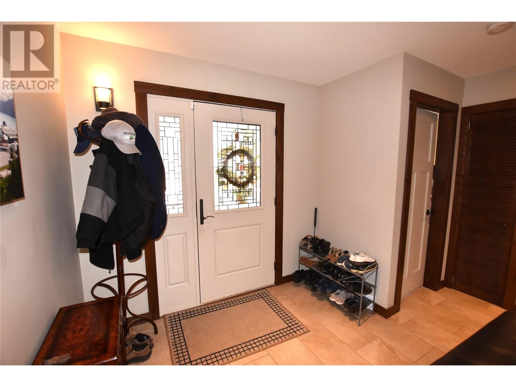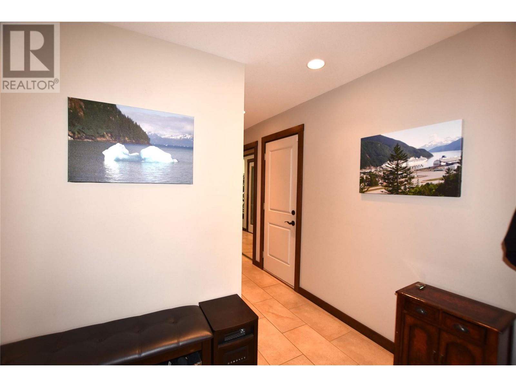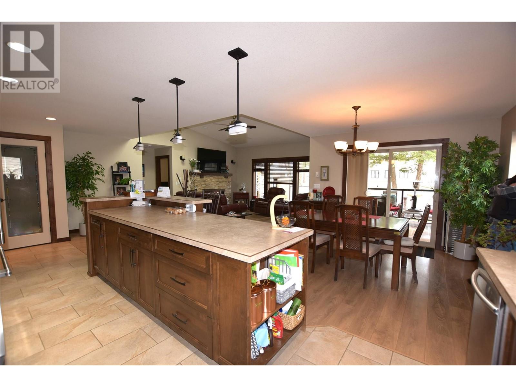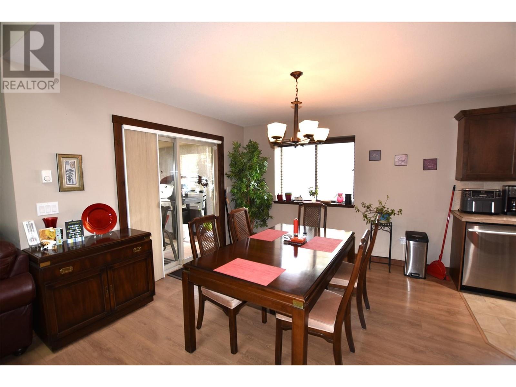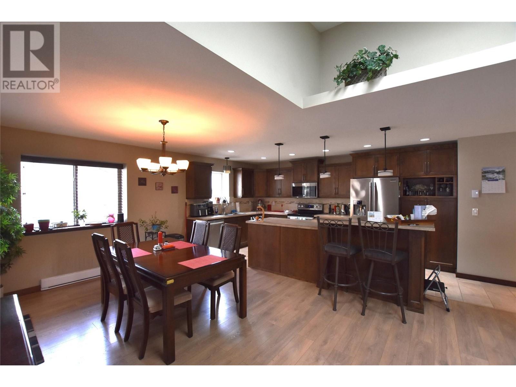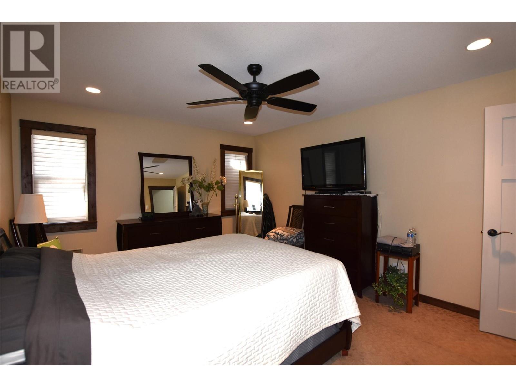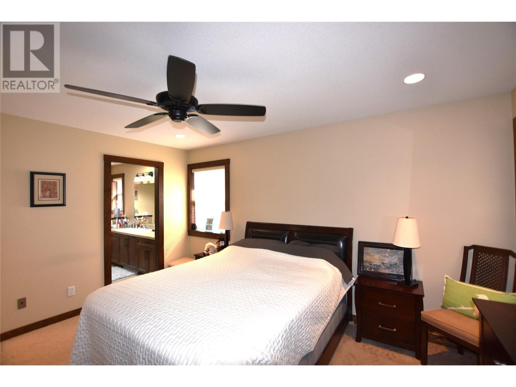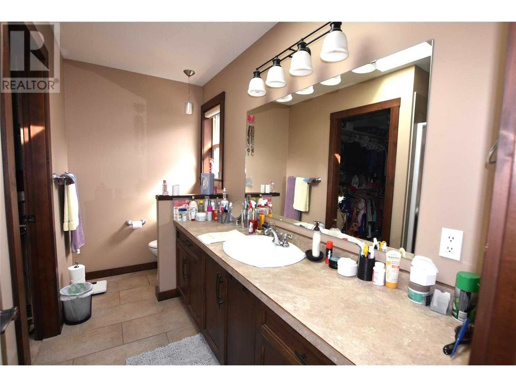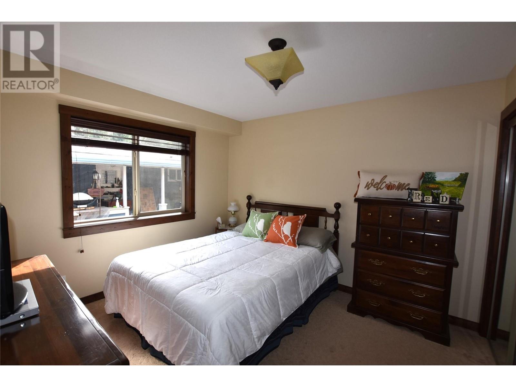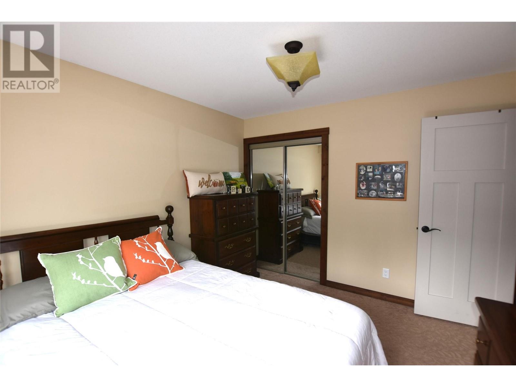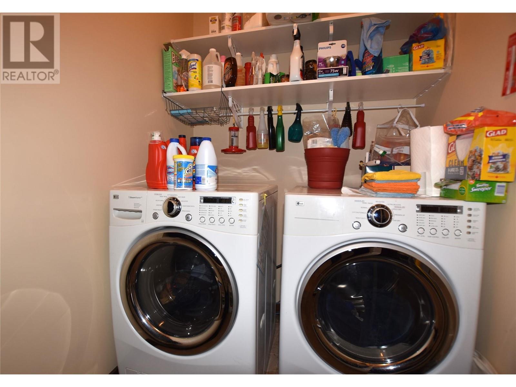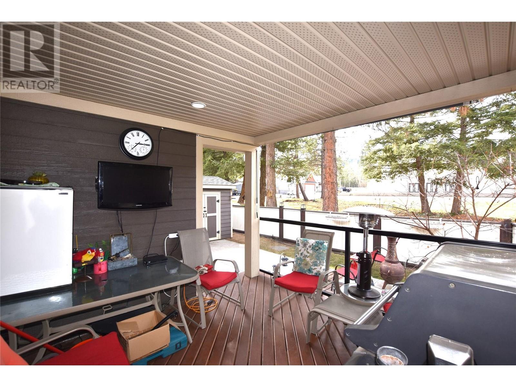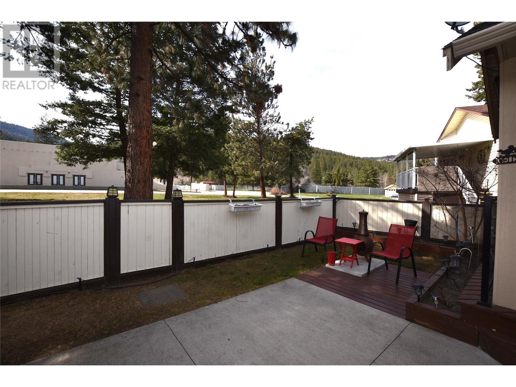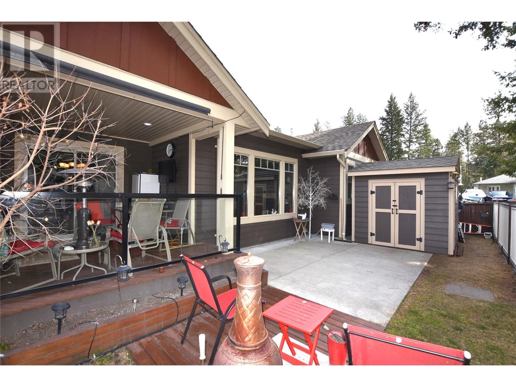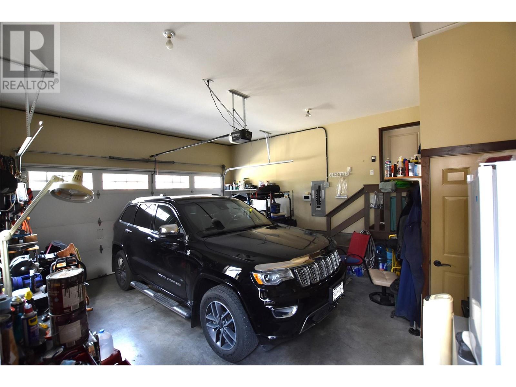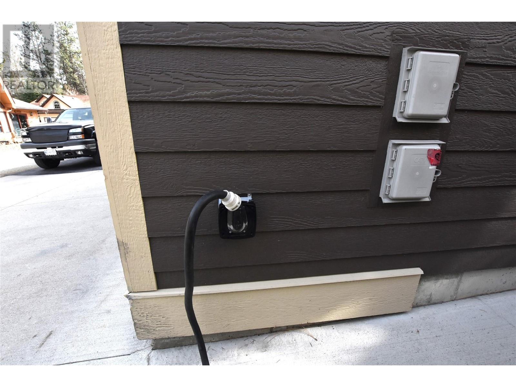Description
Welcome to 289 Argali Street in Parker Cove. This charming craftsman style rancher home features 3 bedrooms, 2 bathrooms and an attached double car garage. The main living area is open plan with a vaulted ceiling and skylights. A very generous sized kitchen with plenty of storage and counterspace, stainless steel appliances, large island and a pantry. Master bedroom will fit a king bed and has a walk in closet and a full ensuite with a skylight. There is a covered back patio off of the dining area- great for BBQing. Other features include a large crawlspace, 2 year old hot water tank, electric fireplace in the living room, fenced yard, storage shed, 50 AMP RV plug. The lease is registered until 2043. The annual lease on this lot is currently $4,764.60. Parker Cove is a lakefront community on the Westside of Vernon about 25 minutes from downtown. Parker Cove residents enjoy over 2000 feet of prime Okanagan lakefront.
General Info
| MLS Listing ID: 10307996 | Bedrooms: 3 | Bathrooms: 2 | Year Built: 2013 |
| Parking: Attached Garage | Heating: Baseboard heaters | Lotsize: N/A | Air Conditioning : Window air conditioner |
| Home Style: N/A | Finished Floor Area: Carpeted, Laminate, Tile | Fireplaces: N/A | Basement: N/A |
