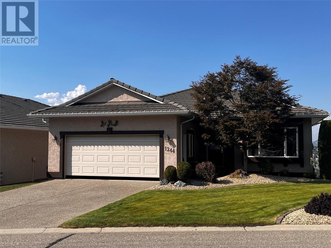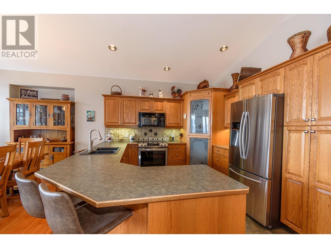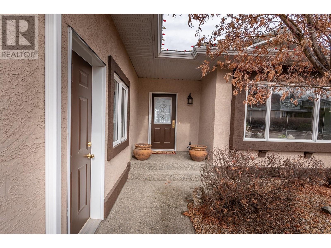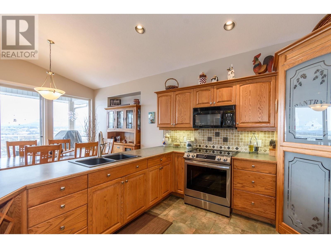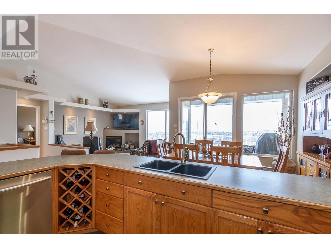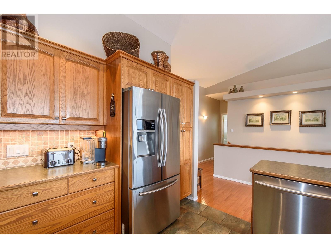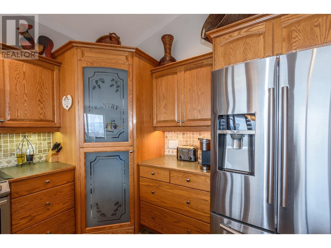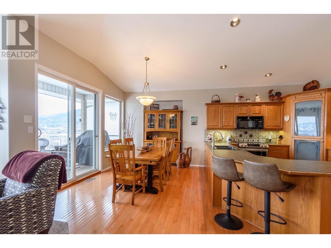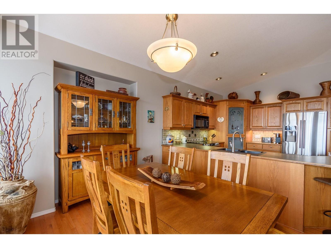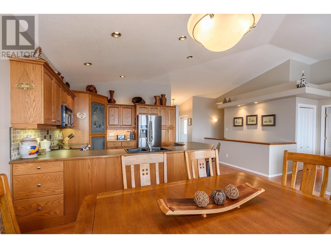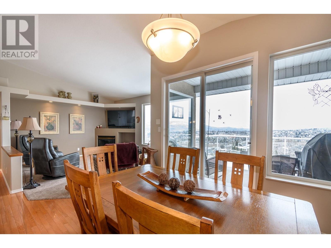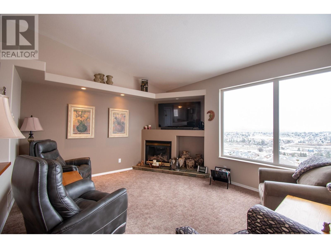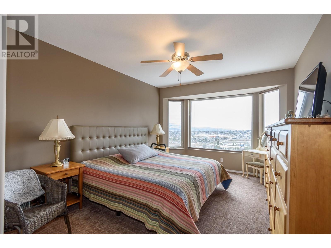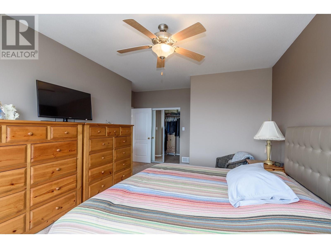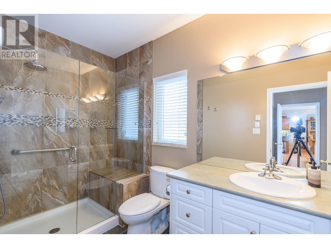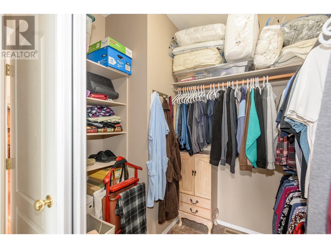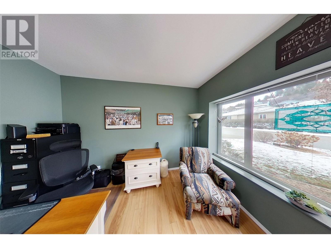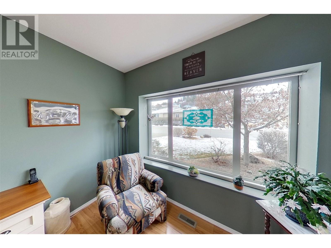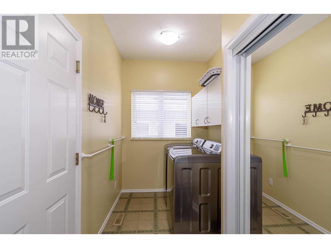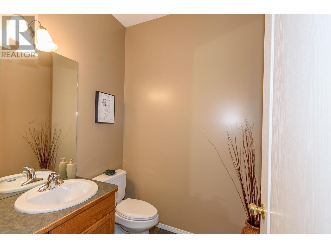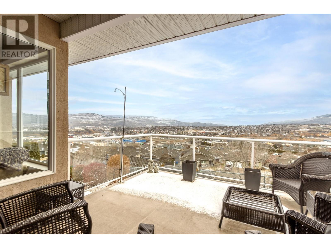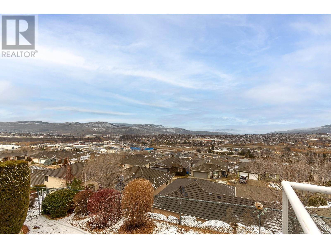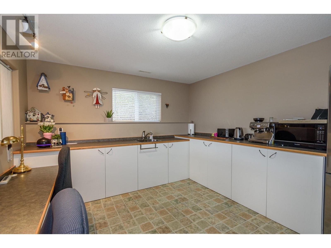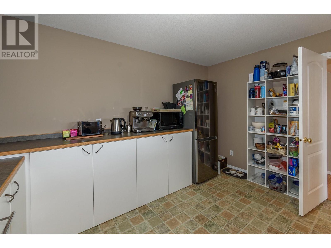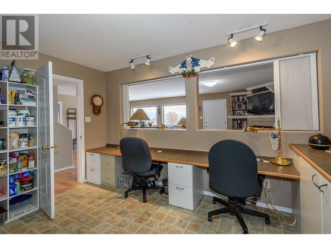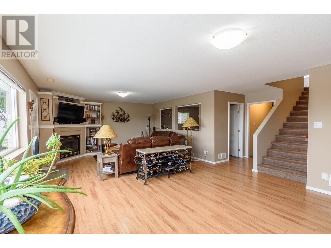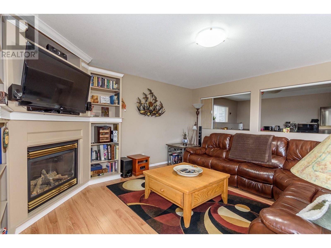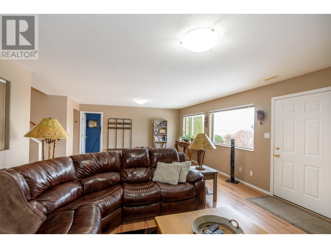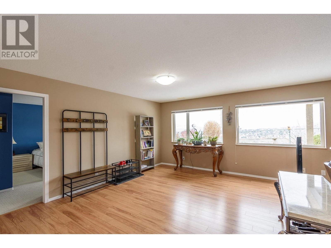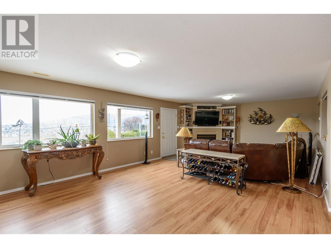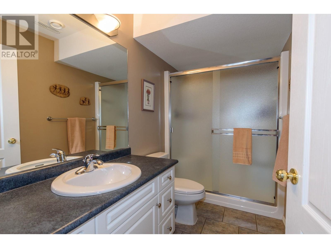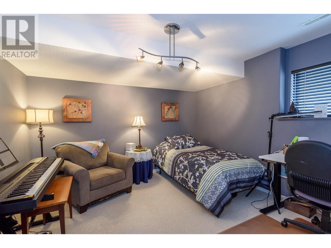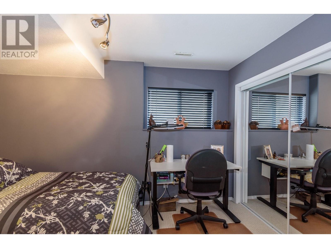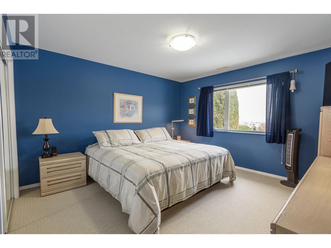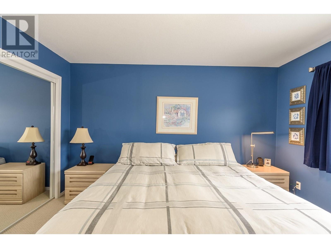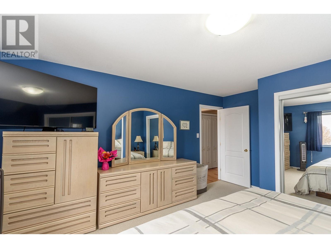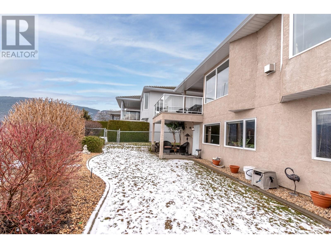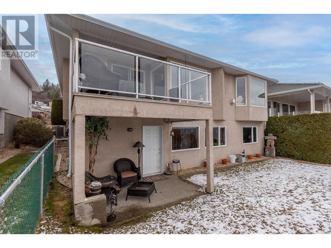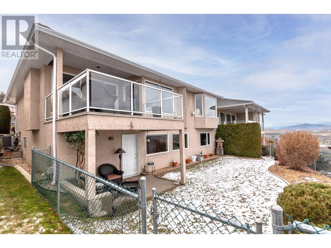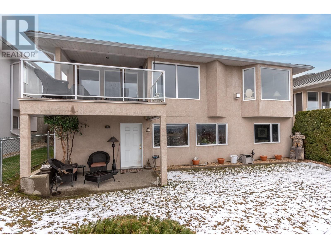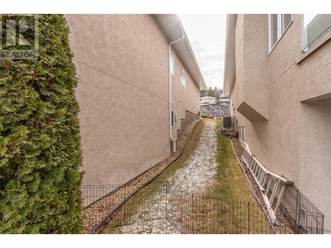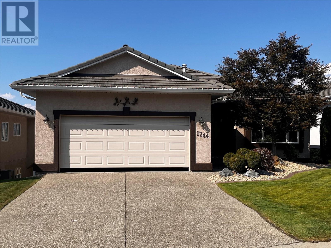Description
This lovely rancher home is located in a quiet, highly sought-after area of Middleton Mountain. Offering a perfect opportunity for the mature family or couple. Enter on the main living area and instantly be greeted by a great open concept floor plan, hardwood flooring, vaulted ceilings, and sweeping valley and city views. The kitchen is spacious with stainless steel appliances, breakfast bar, lots of counter space and a convenient corner pantry. There???s an adjoining dining room, living room with gas fireplace, and sliding doors to access the inviting deck. The master bedroom is warm with a walk-in closet and three-piece ensuite featuring a glass wrapped shower. The main floor also has a fantastic office, laundry room, and access to the large garage, making this a true rancher home. Below is a bright walk-out basement with family room, a second fireplace, two bedrooms, and the third bathroom. This is an ideal space for the growing family or a great opportunity for an in-law/guest suite providing a lucrative mortgage helper. Close to schools, parks, lakes, and all amenities. Live the Okanagan dream in this desirable and family-friendly community. Don't wait, book your viewing today!
General Info
| MLS Listing ID: 10306560 | Bedrooms: 3 | Bathrooms: 3 | Year Built: 2003 |
| Parking: Attached Garage | Heating: Forced air, See remarks | Lotsize: 0.13 ac|under 1 acre | Air Conditioning : Central air conditioning |
| Home Style: N/A | Finished Floor Area: Carpeted, Ceramic Tile, Laminate, Wood | Fireplaces: N/A | Basement: N/A |
