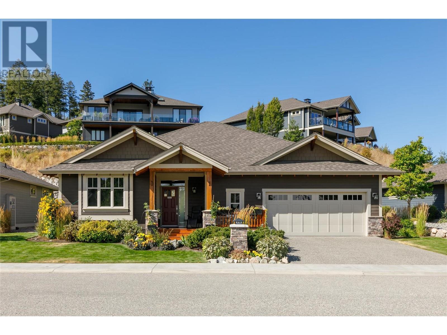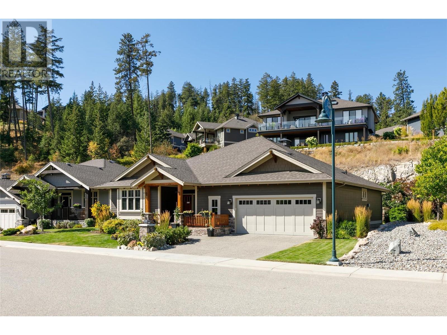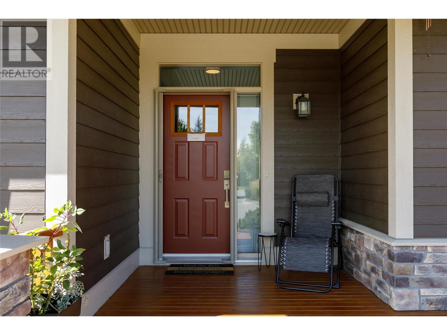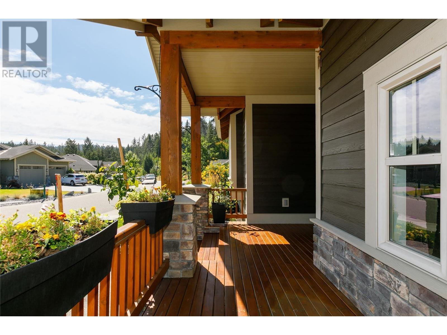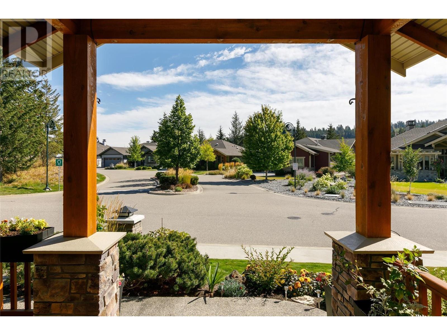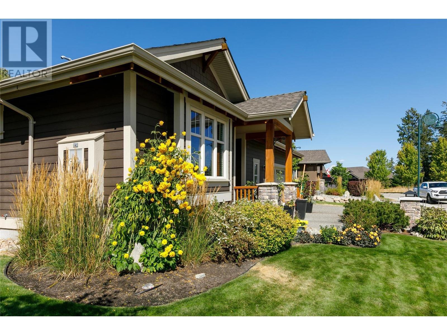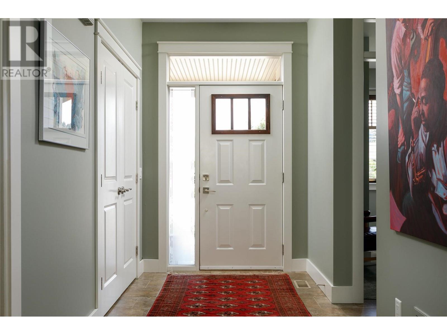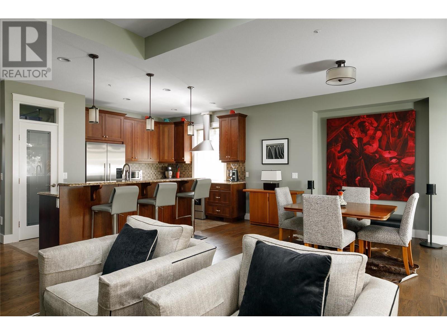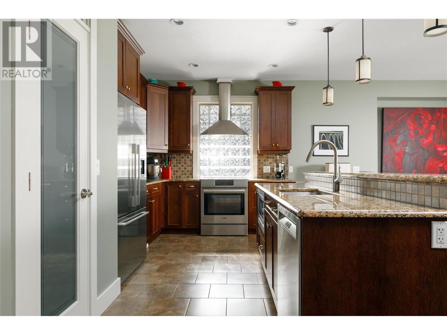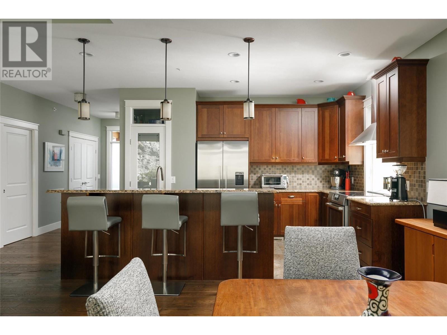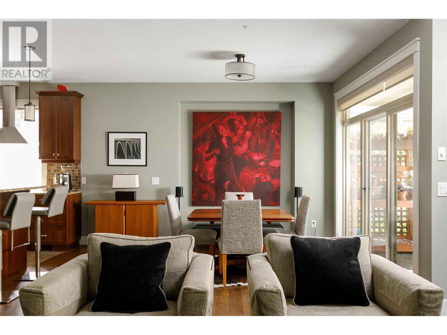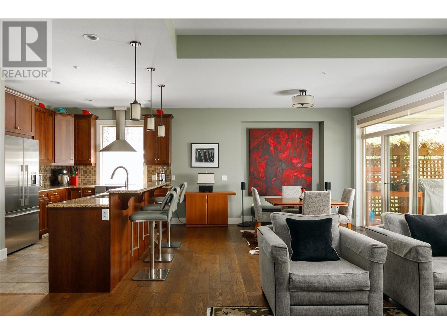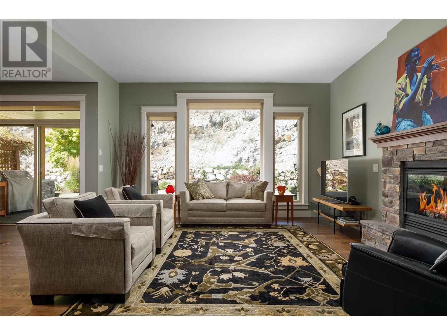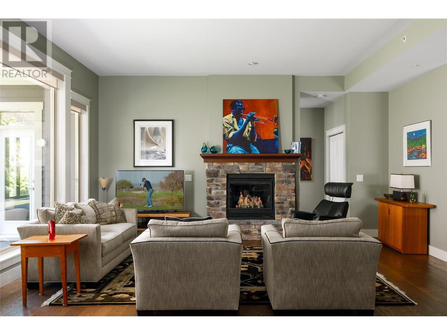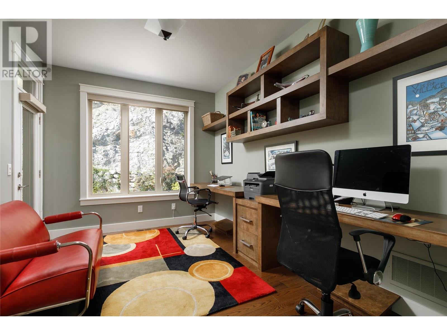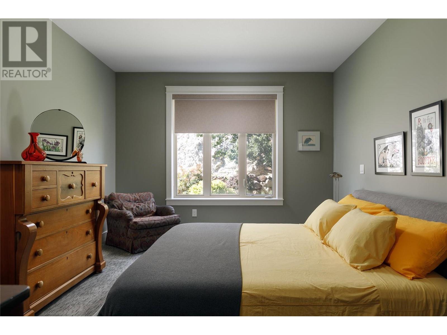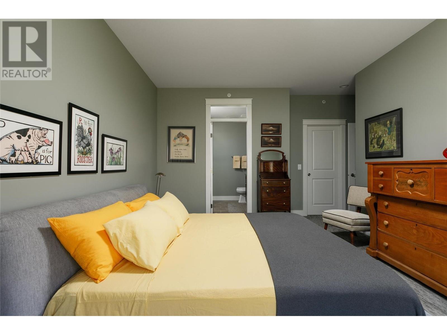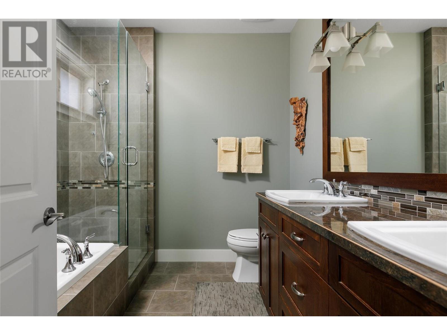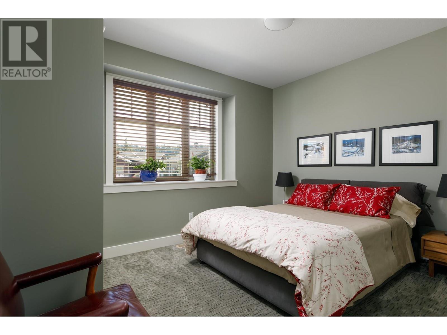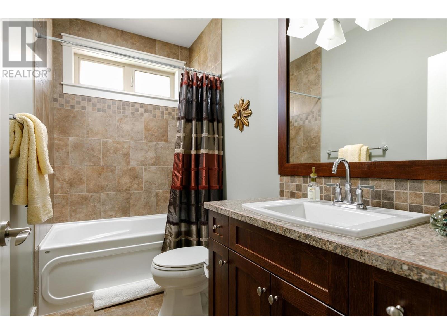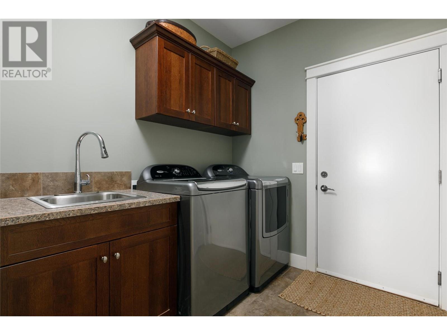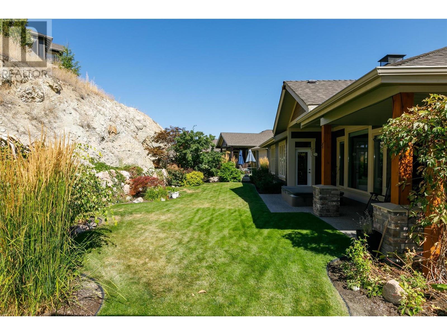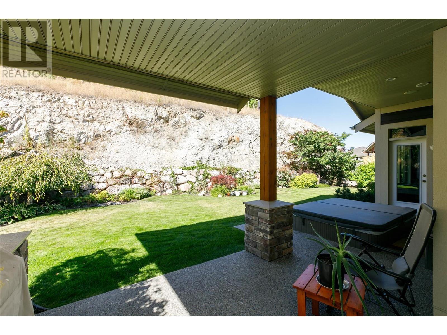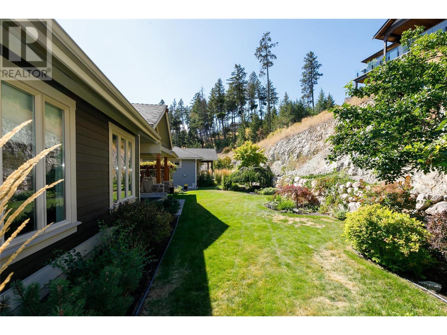Description
In the heart of beautiful Predator Ridge! Live the active resort lifestyle in this 2 bedroom, 2 bathroom plus den, single family home, steps away from pathways and nature trails. A large veranda welcomes you into a light-filled foyer through to a generous living and dining area, a large kitchen with new appliances and a covered private patio. A beautifully landscaped front and private backyard is a gardeners paradise that offers a serene and calm setting that is complimented by the use of a year round hot tub. Built-in cabinets and desk in the den/office with a door out to the back garden, a second bedroom with new carpeting and full bathroom, a primary bedroom with new carpeting, generous ensuite and walk-in closet add to the main floor. Enter through the laundry/boot room to a double car garage with epoxy flooring and lots of built-in cabinets. Radon Mitigation System with fan installed. Embrace the central location with a short walk to the fitness centre, club house and tennis courts and enjoy miles of biking/hiking/walking trails, 2 premium golf courses, pickleball, grocery store, and restaurants. The airport is only 25 minutes away and Sparkling Hill Spa is just up the hill and complements the year-round health-oriented lifestyle.
General Info
| MLS Listing ID: 10304897 | Bedrooms: 2 | Bathrooms: 2 | Year Built: 2012 |
| Parking: N/A | Heating: In Floor Heating, Forced air, See remarks | Lotsize: 0.16 ac|under 1 acre | Air Conditioning : Central air conditioning |
| Home Style: N/A | Finished Floor Area: Carpeted, Hardwood, Tile | Fireplaces: Sprinkler System-Fire, Smoke Detector Only | Basement: Crawl space |
Amenities/Features
- Irregular lot size
- Central island
