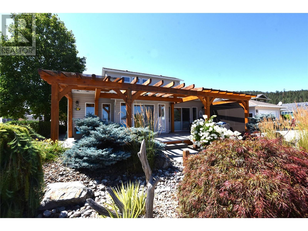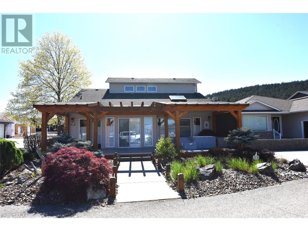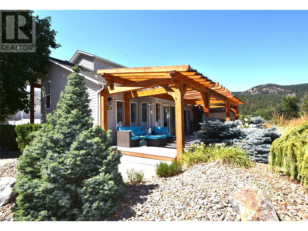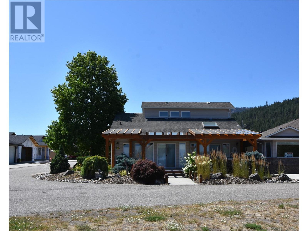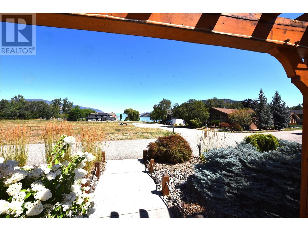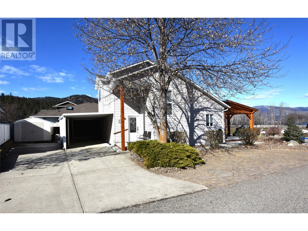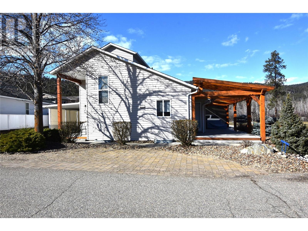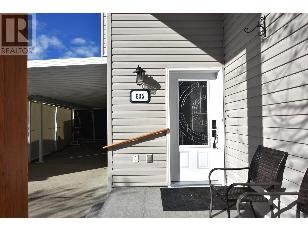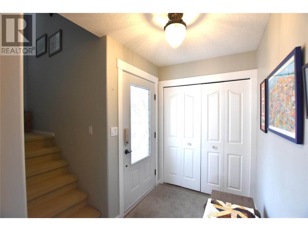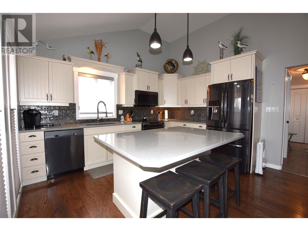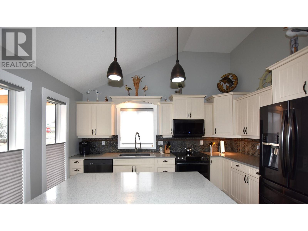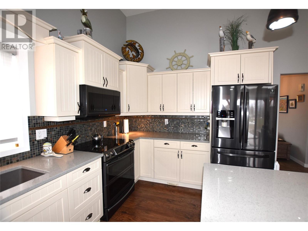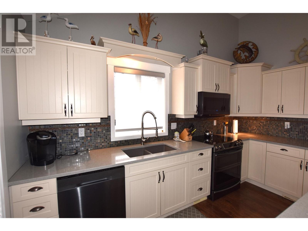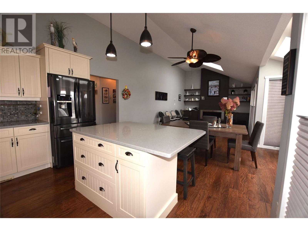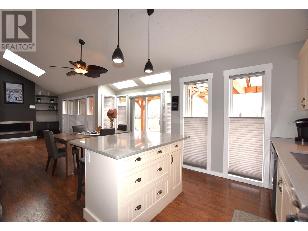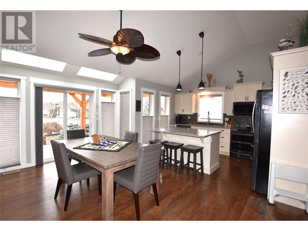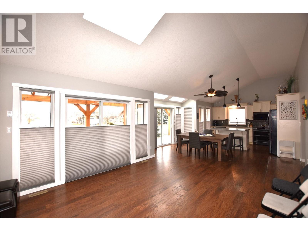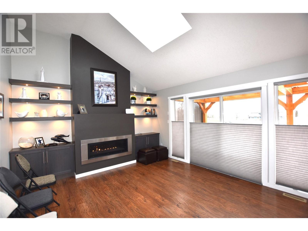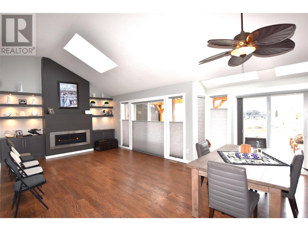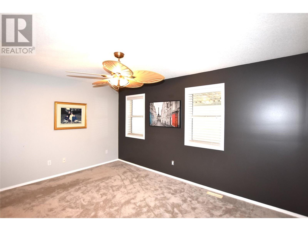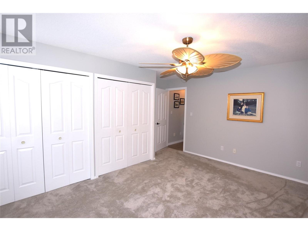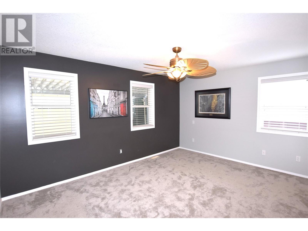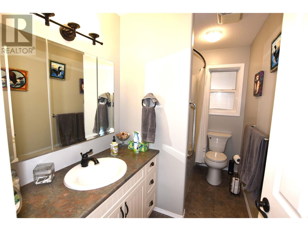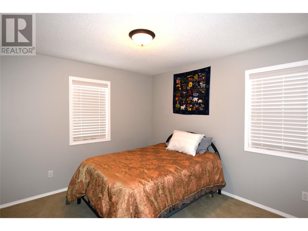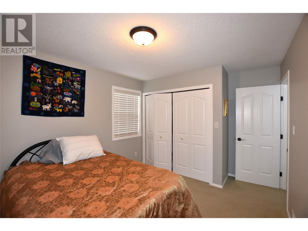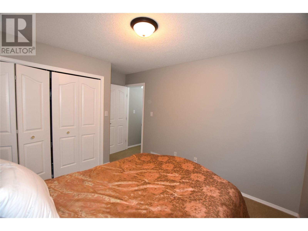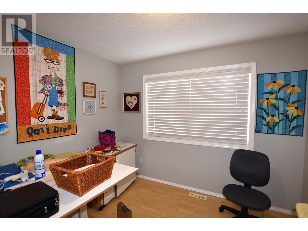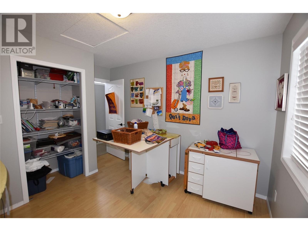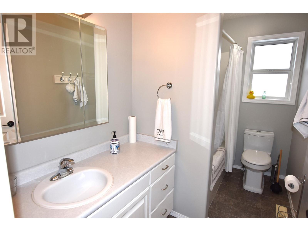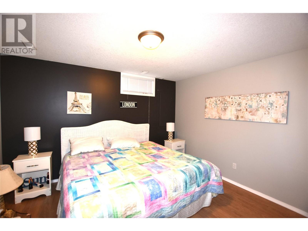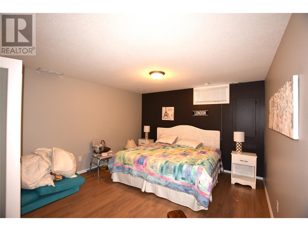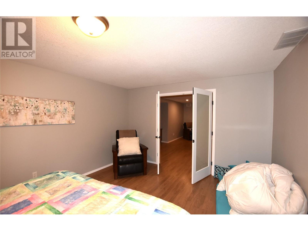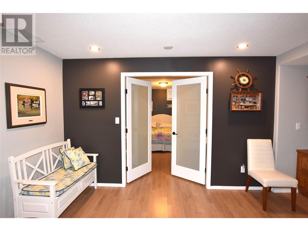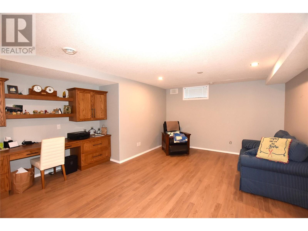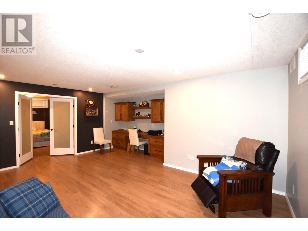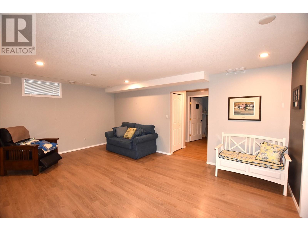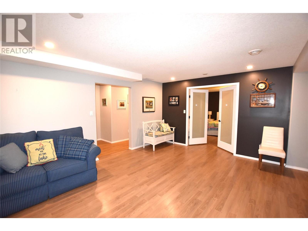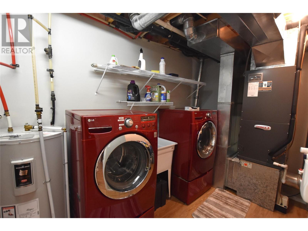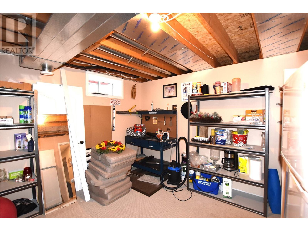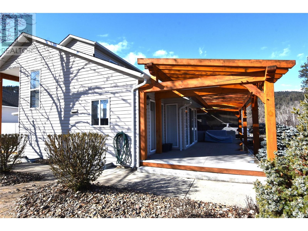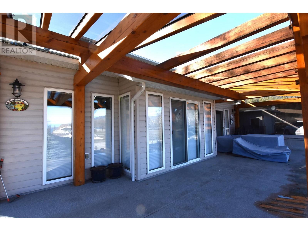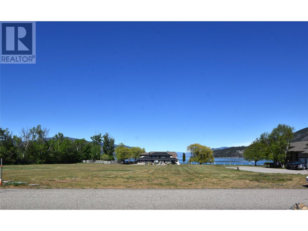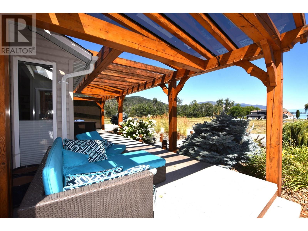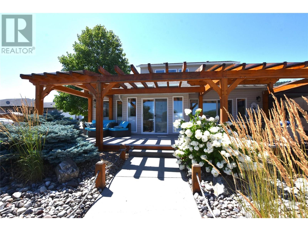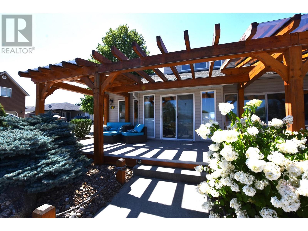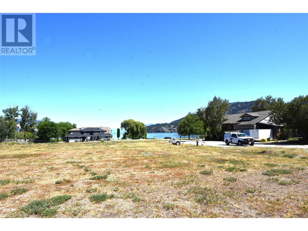Description
Welcome to 605 Elk Street in the picturesque Parker Cove, where stunning lake views meet modern comfort in this beautifully cared for 4-bedroom, 2-bathroom home. As you step inside, you'll be greeted by an inviting open-plan main living area characterized by high ceilings, skylights, and expansive windows that fill the space with natural light. The easy-care laminate flooring offers both style and practicality. The kitchen is a chef's delight, featuring sleek black stainless steel appliances (updated in 2020), a spacious island, and elegant quartz countertops (installed in 2016), perfect for both cooking and entertaining. The adjacent living room is anchored by a striking floor-to-ceiling fireplace, complemented by built-in shelving on either side. The primary bedroom, conveniently located on the main floor, provides a serene retreat. Upstairs, you???ll find two additional bedrooms and a full 4-piece bathroom, making it ideal for families or guests. The lower level boasts a generous family room, a fourth bedroom (without a closet), a laundry room, and a storage area, offering ample space for all your needs. Step outside to the front deck, an inviting spot to relax and savor the Okanagan summers with friends and family. This home is situated on a leasehold property with a lease registered until 2043, with the current annual lease payment set at $5,654.58. Embrace the ultimate Okanagan lifestyle in this exceptional home!
General Info
| MLS Listing ID: 10304271 | Bedrooms: 4 | Bathrooms: 2 | Year Built: 1999 |
| Parking: Carport | Heating: Forced air, Heat Pump | Lotsize: 0.08 ac|under 1 acre | Air Conditioning : Heat Pump |
| Home Style: N/A | Finished Floor Area: N/A | Fireplaces: Smoke Detector Only | Basement: N/A |
Amenities/Features
- Corner Site
- Central island
- One Balcony
