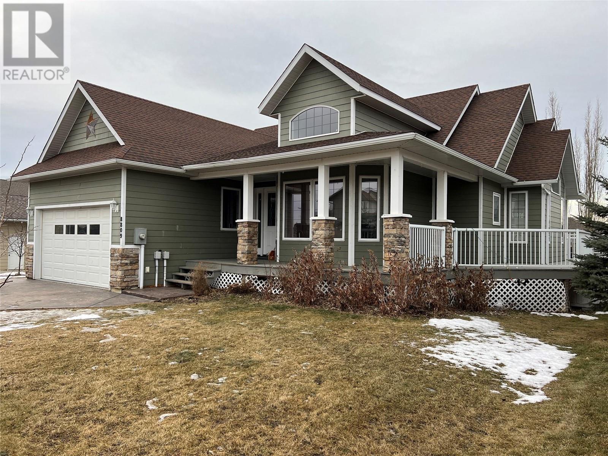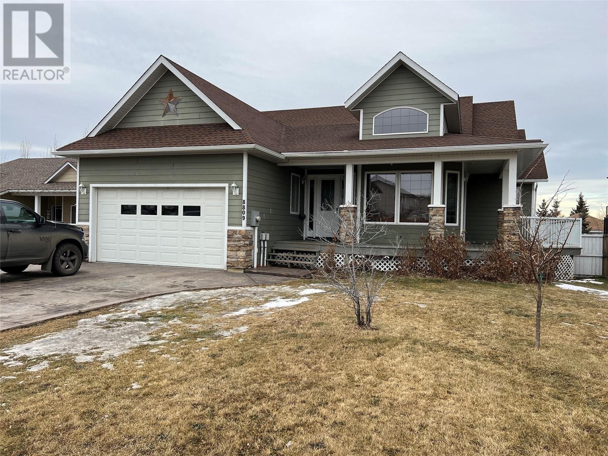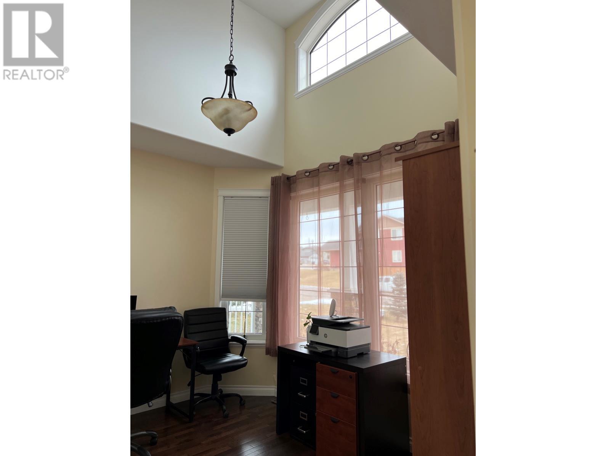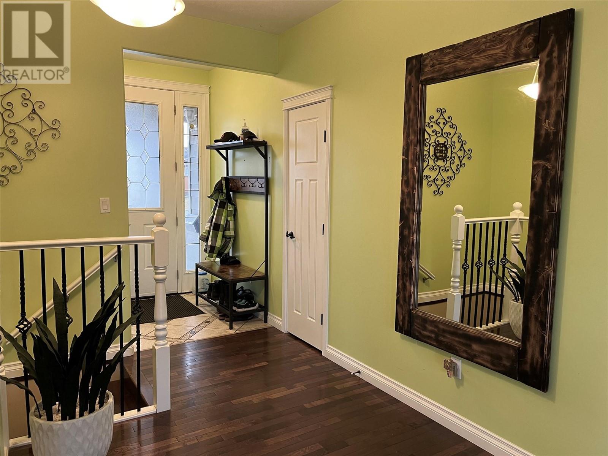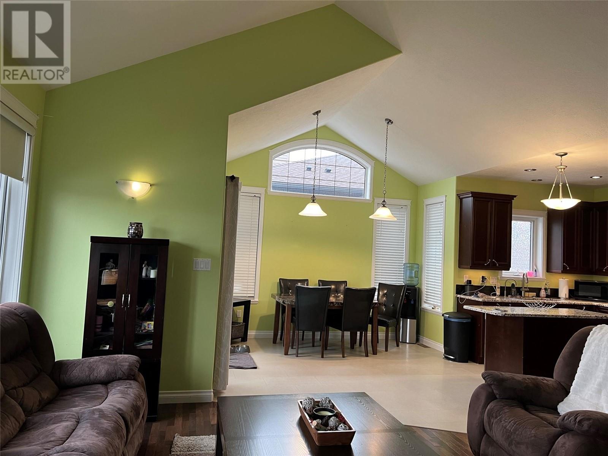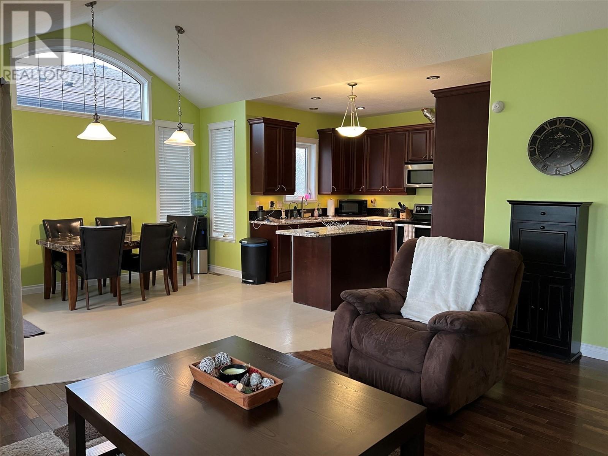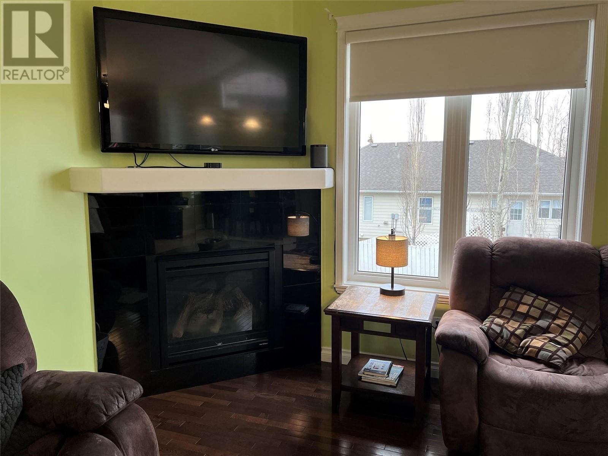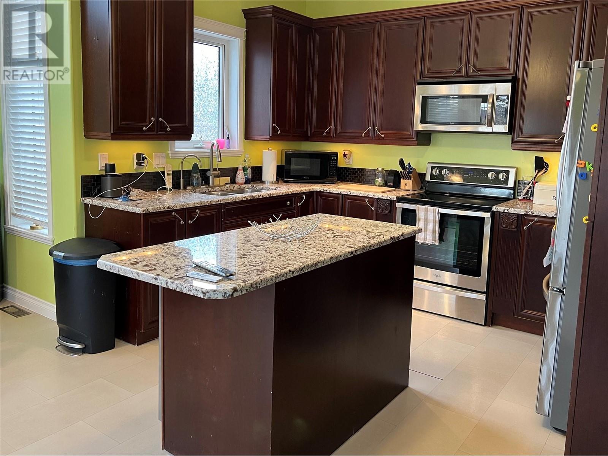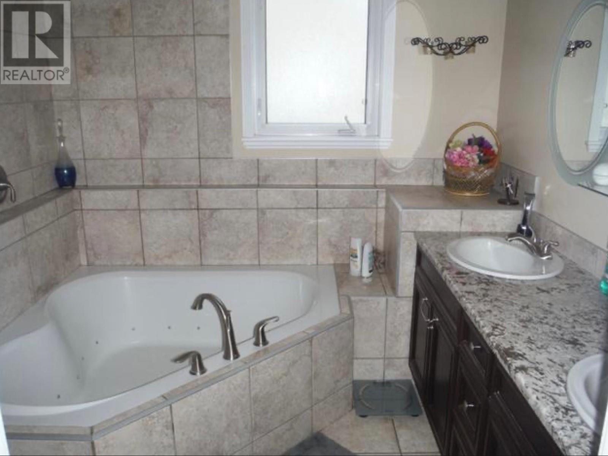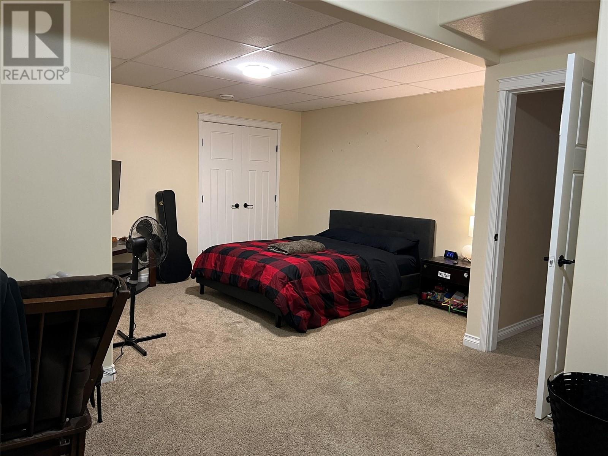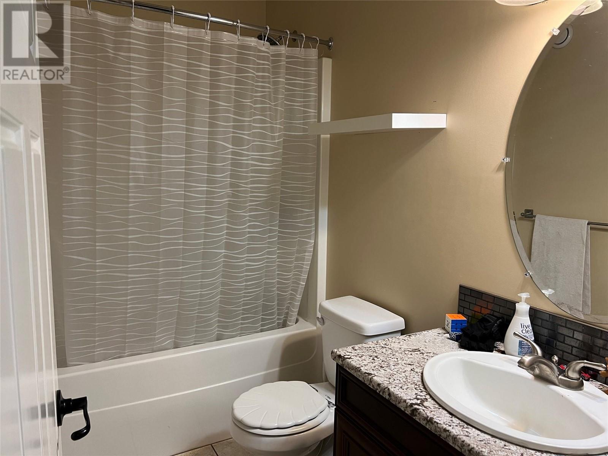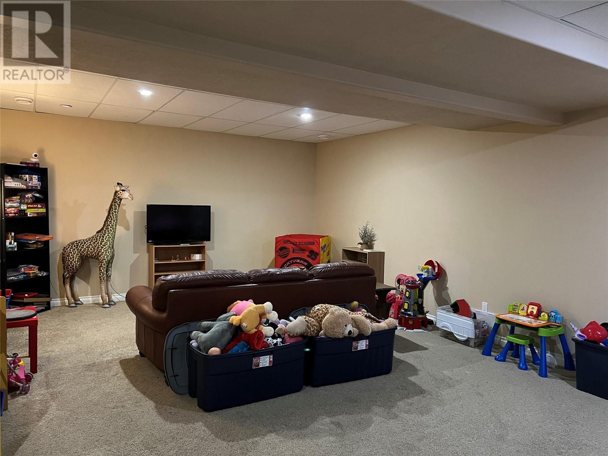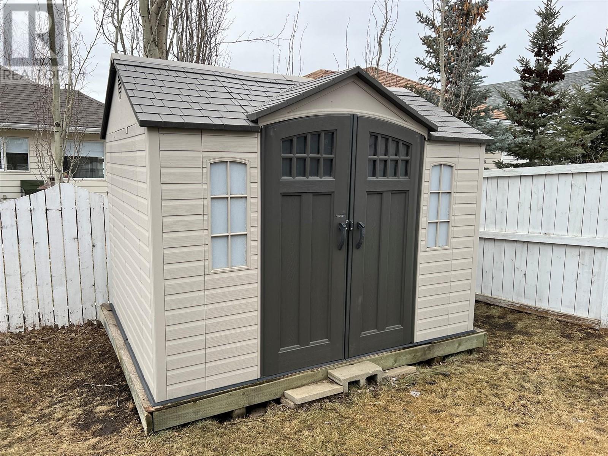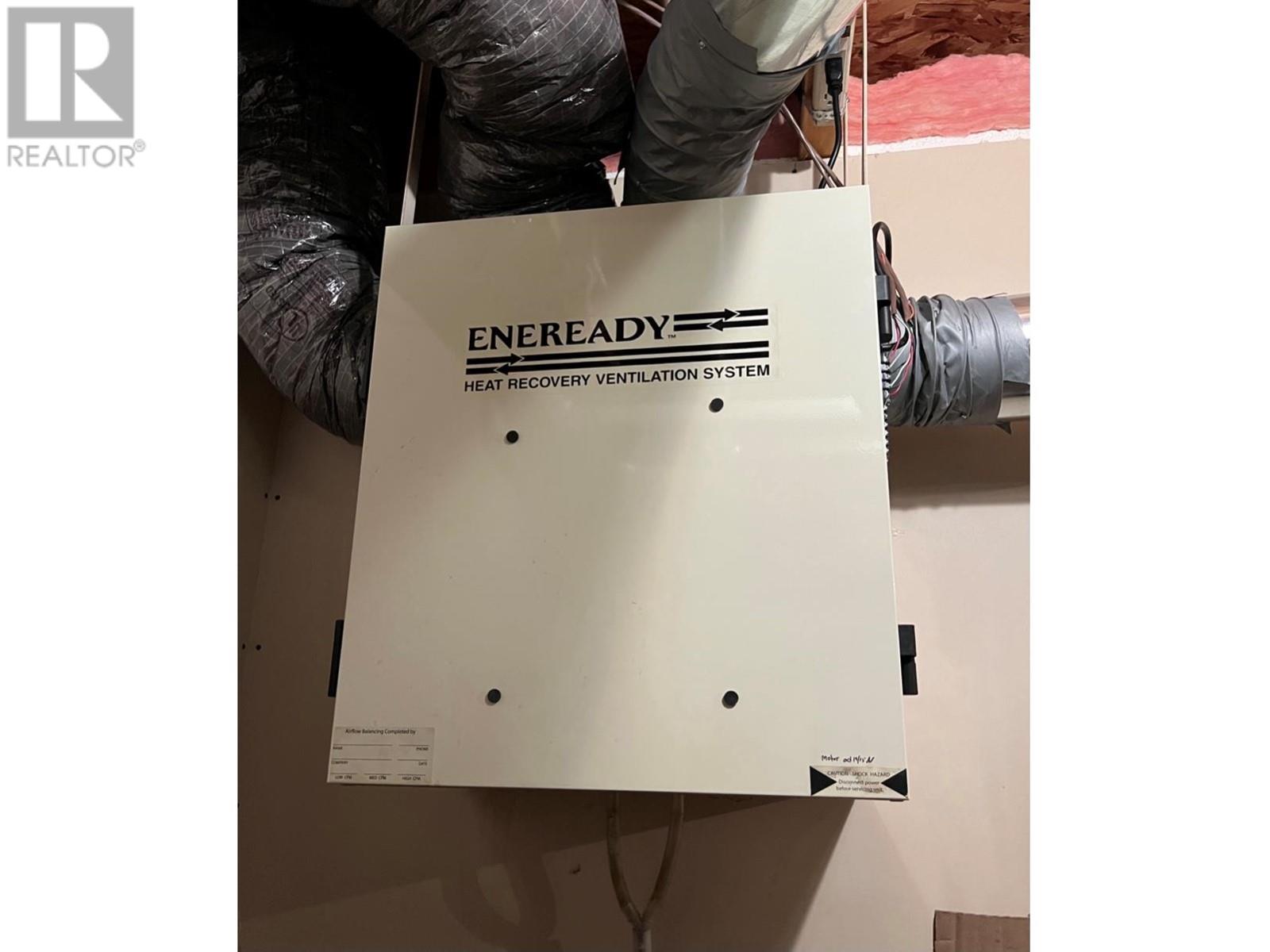Description
Eye-catching cottage style exterior with a wrap-around veranda & a classy stamped concrete driveway welcomes you to this spectacular almost 3000 sq/ft 5 bedroom 3 full bathroom home. The main floor has a casual, comfortable open floor plan with striking vaulted ceilings and high arc-topped windows. The combination of a living room open to the dining area & kitchen creates a huge gathering space. The corner gas fireplace in the living room offers a cozy focus for chilly days/evenings. The kitchen is designed to make meal prep a breeze, while enjoying custom cabinets with undercabinet lighting over the granite countertops. From the dining area, garden doors lead out to a partially covered deck ??? perfect for barbeques & relaxing in the summer. Shed & kids??? jungle gym are included in this fenced yard, with plenty of room to add a fire pit or garden. Frosted french doors lead into the master bedroom, which is a private retreat of its own with a large walk-in closet & a full ensuite with dual sinks & a corner jetted tub. The second bedroom utilizes the main full bathroom. The finished basement has 2 more bedrooms, a full bathroom, a huge family room with a wet bar rough-in & a large storage/utility room with on-demand hot water, water softener, HVAC system. The 5th bedroom, at the front of the house, has a vaulted ceiling with a hanging pendant light and high arc-topped window & would make a spectacular den/office/hobby room ??? or whatever you can imagine!
General Info
| MLS Listing ID: 10303627 | Bedrooms: 5 | Bathrooms: 3 | Year Built: 2008 |
| Parking: Attached Garage | Heating: Forced air, See remarks | Lotsize: 0.18 ac|under 1 acre | Air Conditioning : N/A |
| Home Style: N/A | Finished Floor Area: Carpeted, Hardwood, Tile | Fireplaces: N/A | Basement: N/A |
Amenities/Features
- Central island
- Jacuzzi bath-tub
