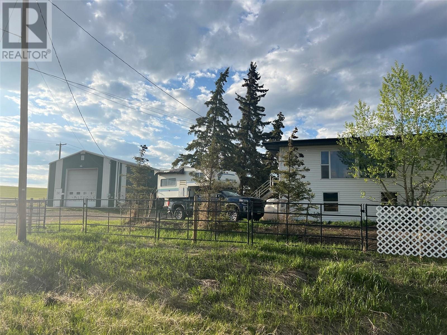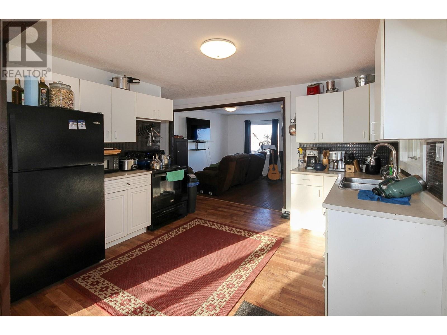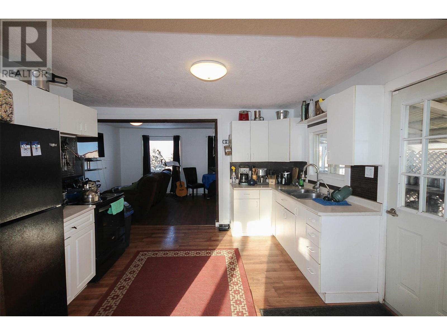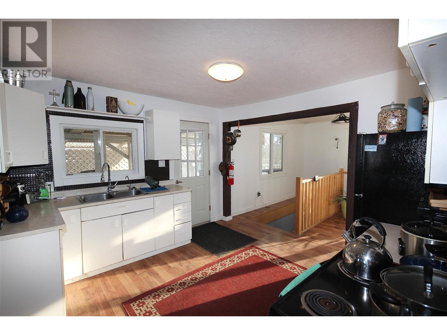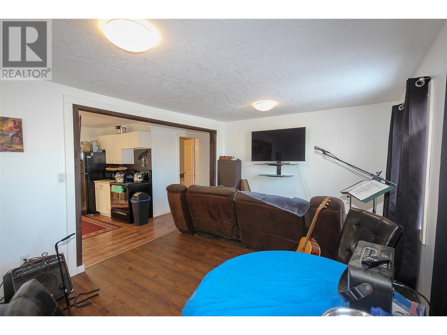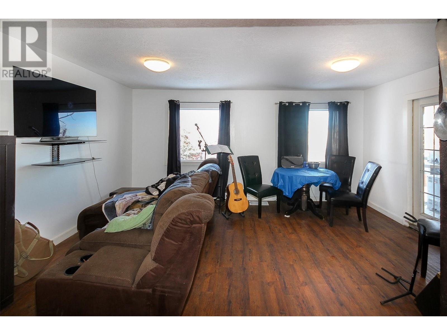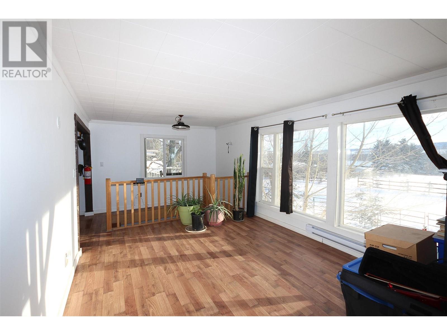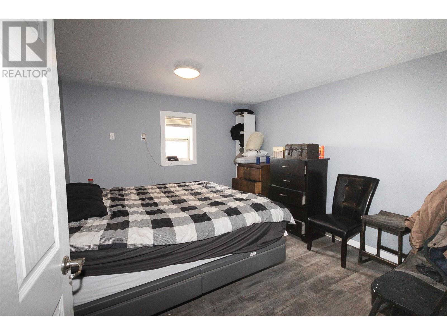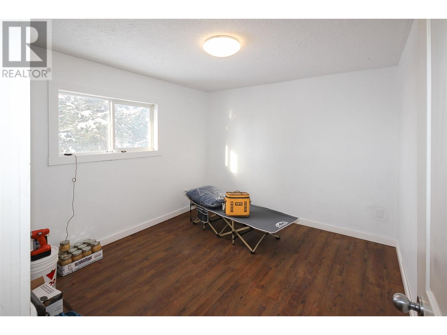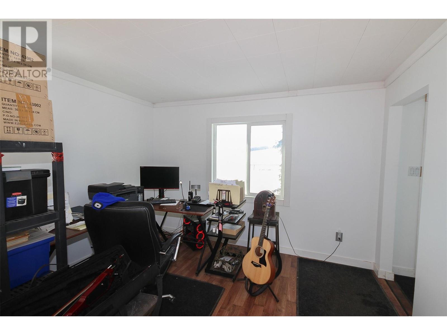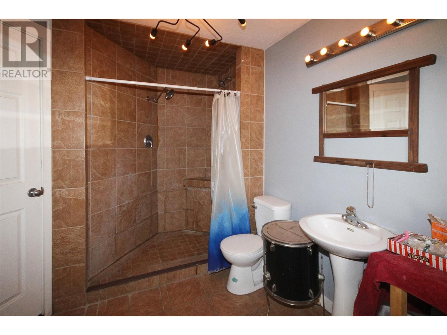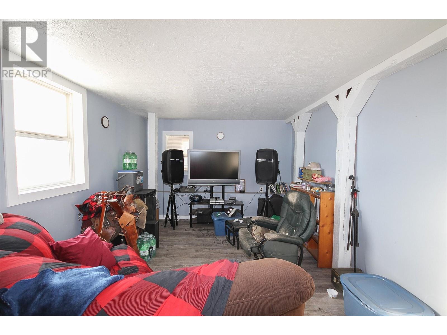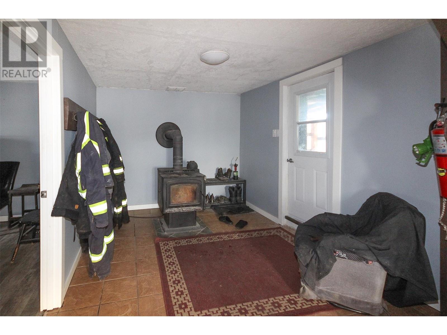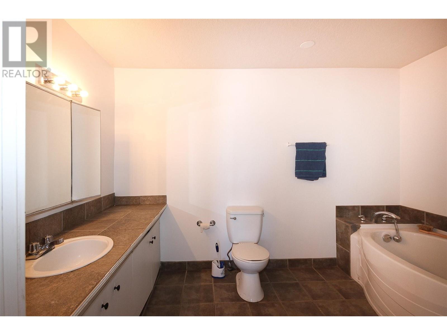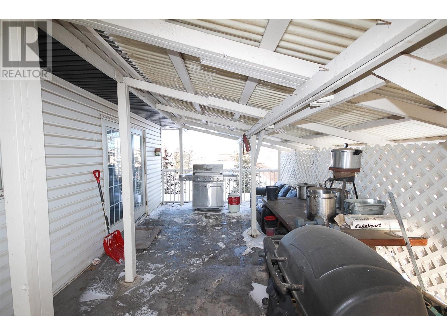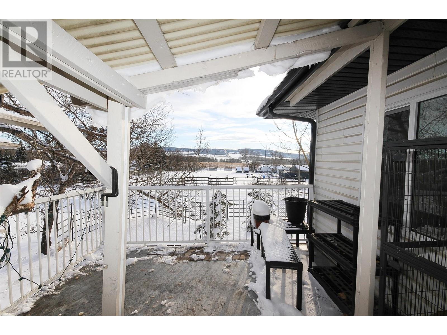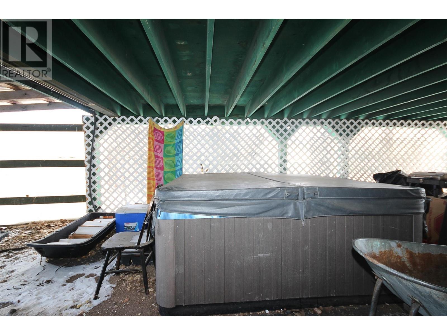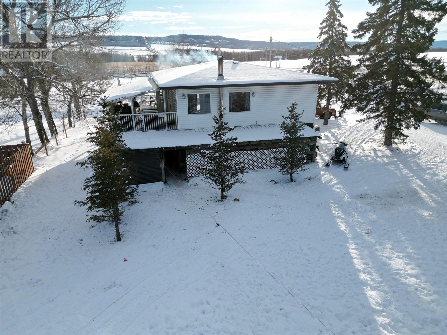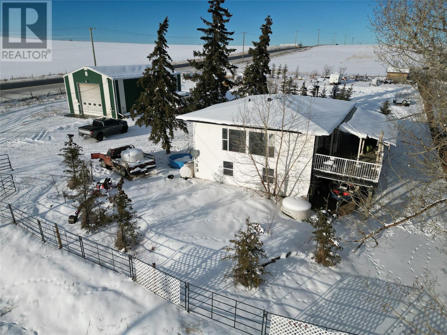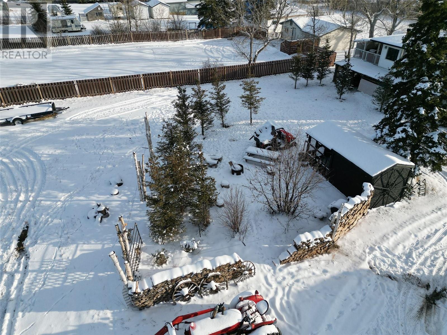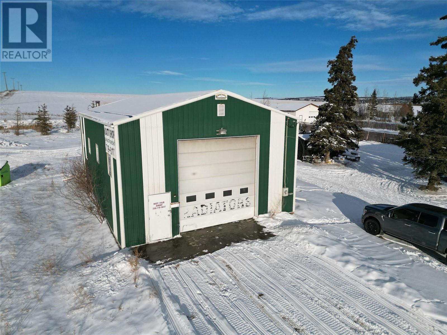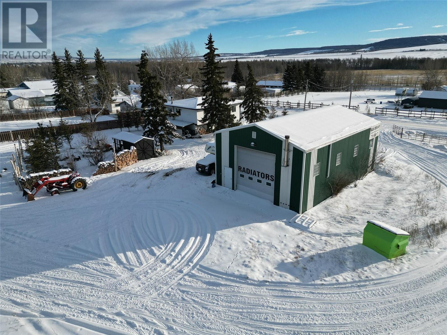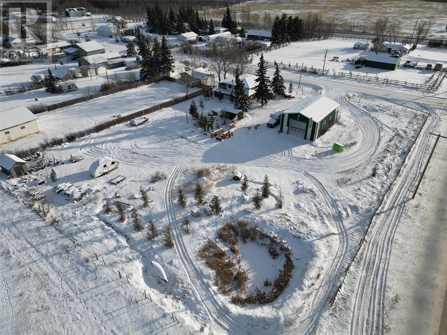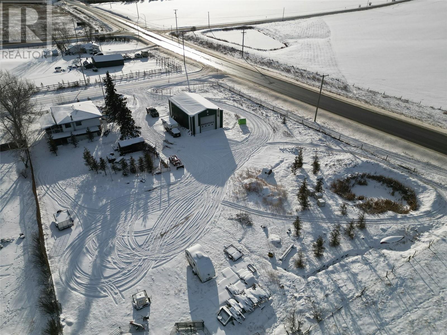Description
Country living footsteps from the ""City"" This 2 bedroom, 2 bath home is perfect for the family that wants all the advantages of country living with the convenience of the city only 2 minutes away. The rec room down stairs could easily be used as your 3rd bedroom. Also could be a perfect opportunity for your home based business! 30 x 50 Shop with two 14x16 doors, 18 ft ceilings and great exposure. This property has a cistern for water and is on City Sewer. Updates include: vinyl windows, new roof 2023, hw tank 2023, vinyl siding, laminate and vinyl flooring and a 383 sq/ft covered deck. There is a hot tub which is completely covered and wind protected, that is negotiable. The upstairs bath has a large soaker tub and the downstairs bath has an oversized custom tile shower with dual shower heads. Outside there is lots of flat usable land, a fire pit area with trees and loads of parking. All of this on 1.29 acres on the edge of Dawson Creek.
General Info
| MLS Listing ID: 10303327 | Bedrooms: 3 | Bathrooms: 2 | Year Built: 0 |
| Parking: Detached Garage | Heating: Baseboard heaters, Stove | Lotsize: 1.29 ac|1 - 5 acres | Air Conditioning : N/A |
| Home Style: N/A | Finished Floor Area: Laminate, Tile, Vinyl | Fireplaces: N/A | Basement: N/A |
