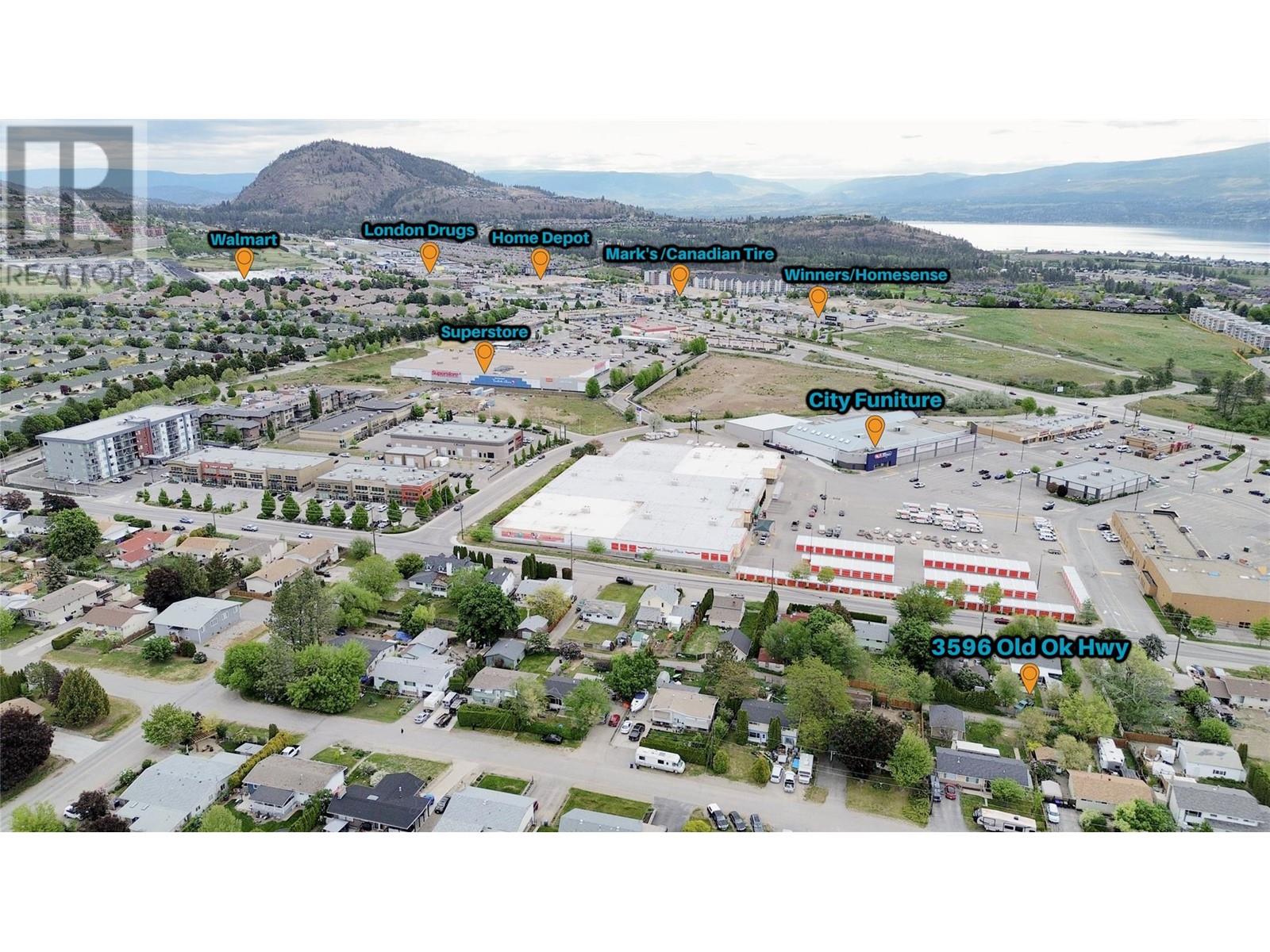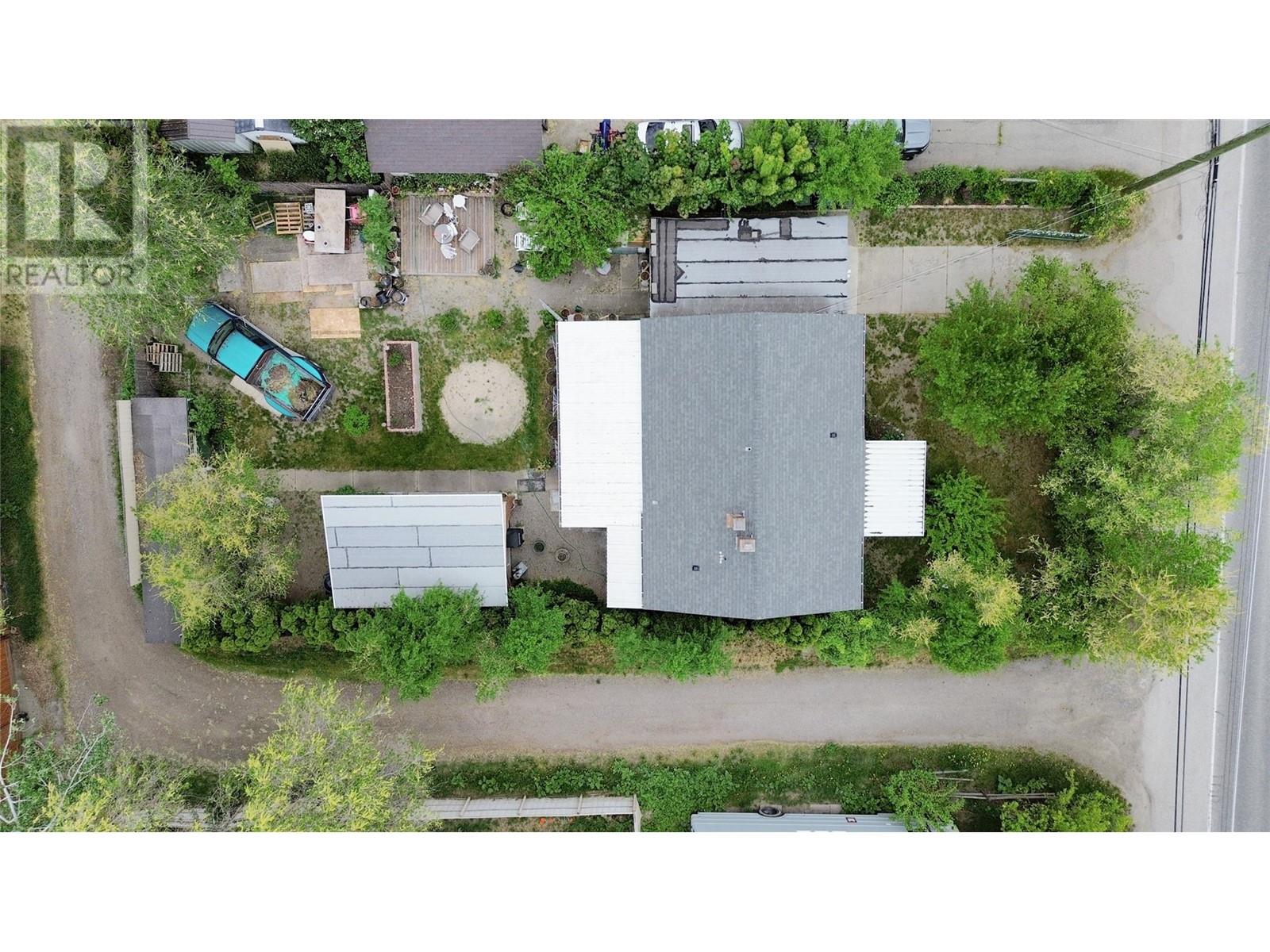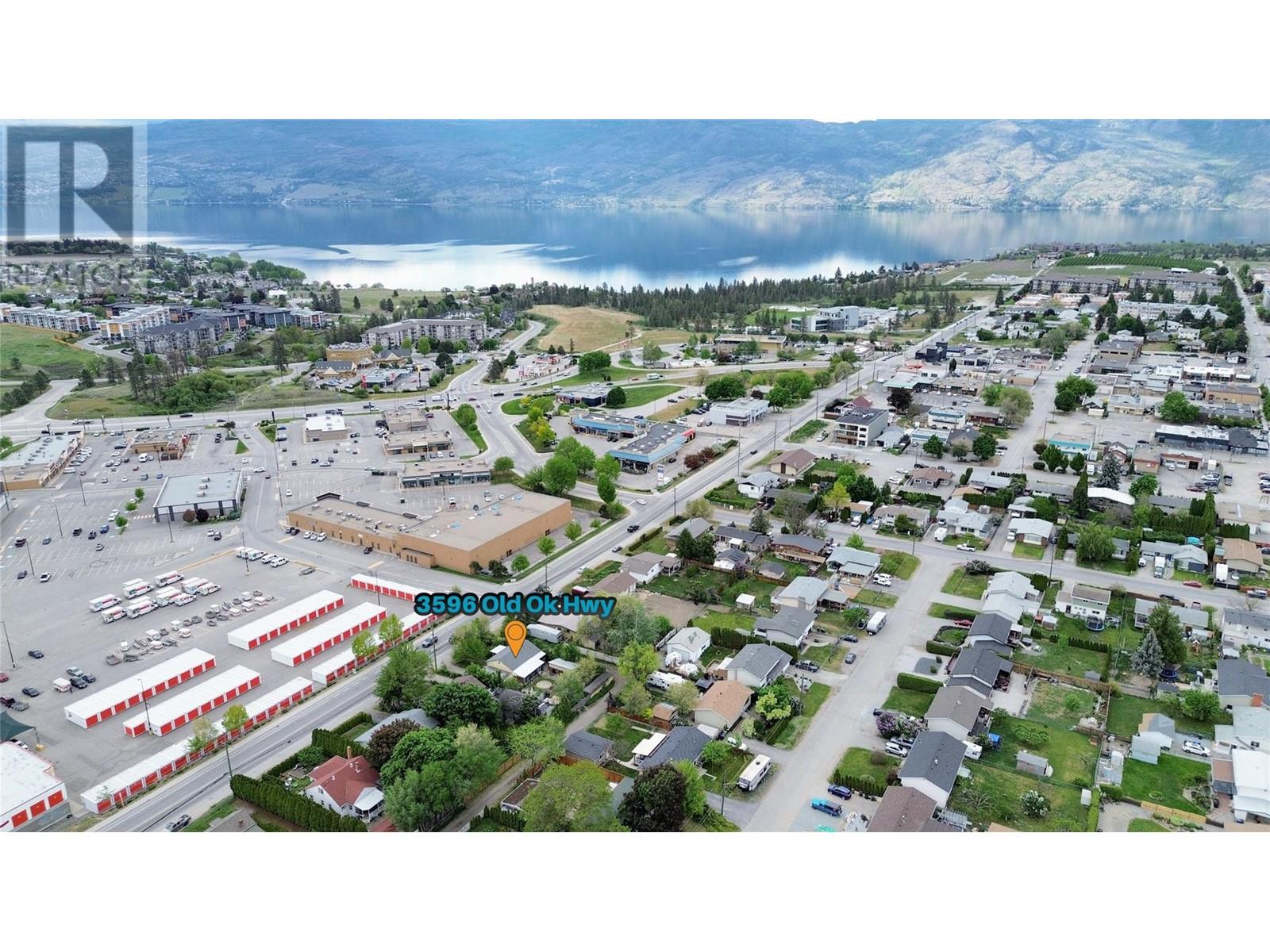Description
Welcome to the newly designated Westbank Urban Centre - Commercial Core (Area B) of West Kelowna's new 2040 Official Community Plan, permitting maximum building heights up to 15 storeys! The purpose under this newly found designation is to promote a high-density district with a high concentration of commercial and office uses, while allowing for some mixed-use residential and public and private amenities. Uses include Commercial (office and retail), Mixed-use buildings, Institutional and ancillary housing initiatives and live-work units. In the meantime, this property offers wonderful holding revenue and has been considerably updated/renovated over the years, including new windows, flooring, kitchen, bathrooms, lighting, etc. Lovingly cared for and lived in by the owners, who would be willing to rent back until development approval, demo and site prep begins. *Other neighbouring properties available for multiple-site acquisition and assembly.* Buyer to perform own due diligence to verify maximum heights and density under provisions of the zoning bylaw.
General Info
| MLS Listing ID: 10302710 | Bedrooms: 3 | Bathrooms: 2 | Year Built: 1954 |
| Parking: N/A | Heating: Baseboard heaters | Lotsize: 0.17 ac|under 1 acre | Air Conditioning : Window air conditioner |
| Home Style: N/A | Finished Floor Area: N/A | Fireplaces: N/A | Basement: Remodeled Basement |
Amenities/Features
- Level lot
- Private setting


