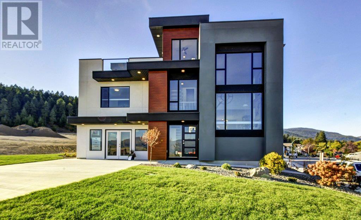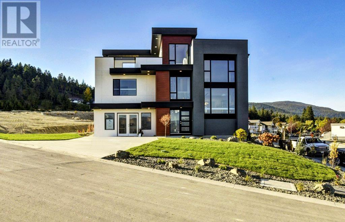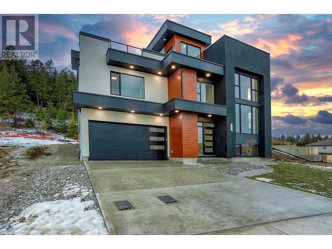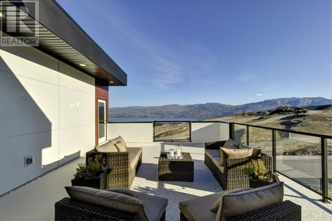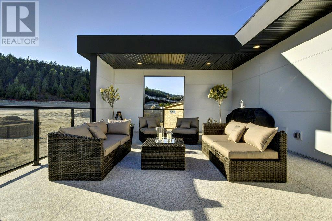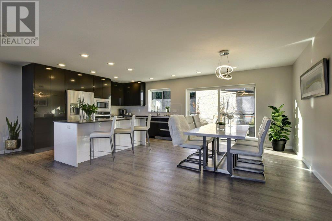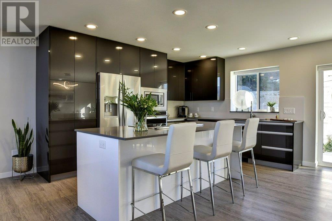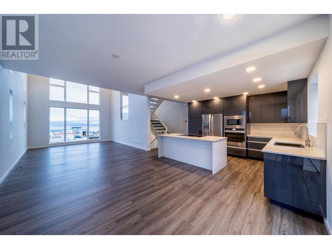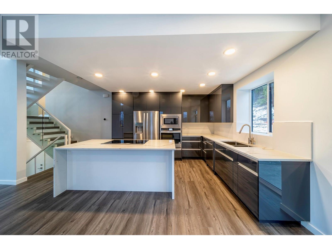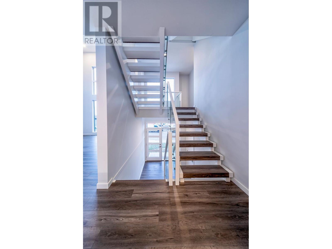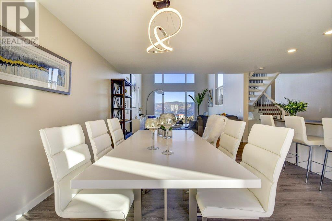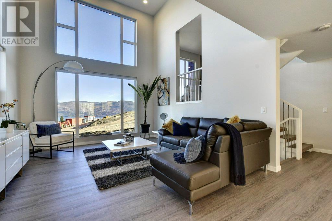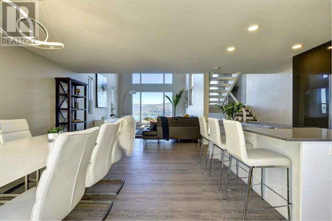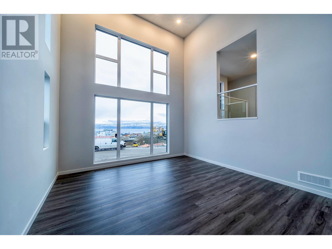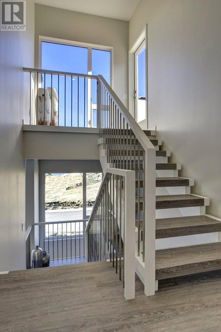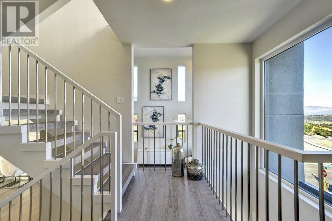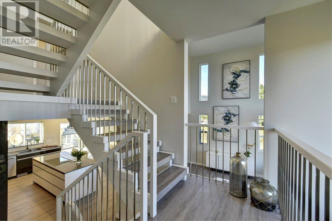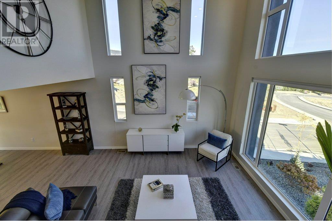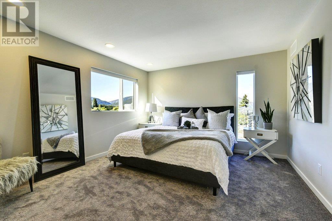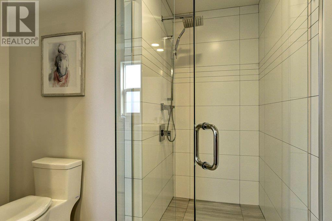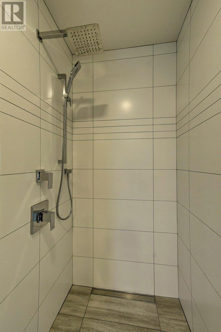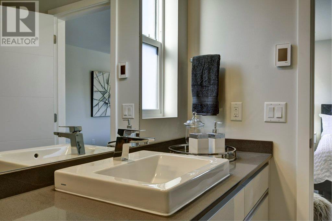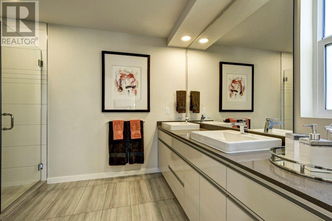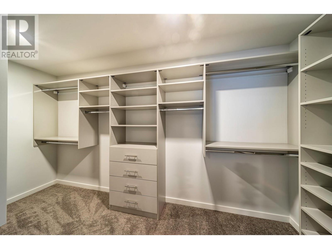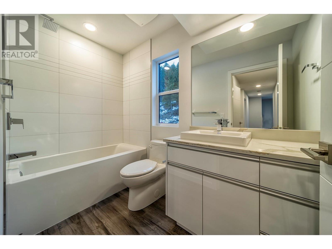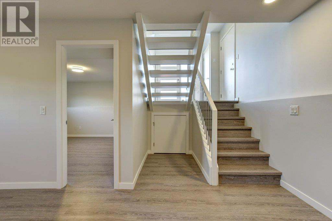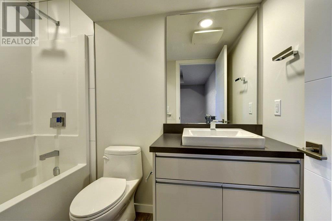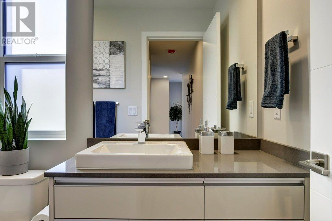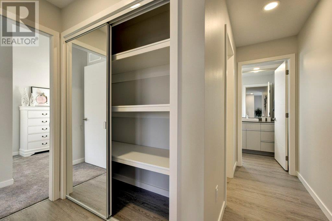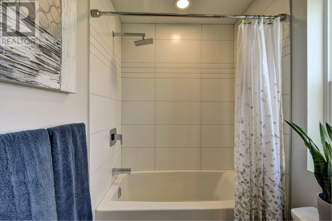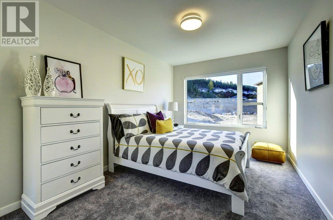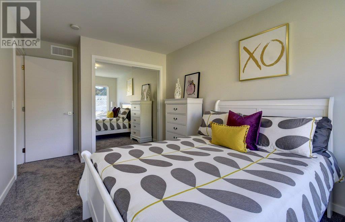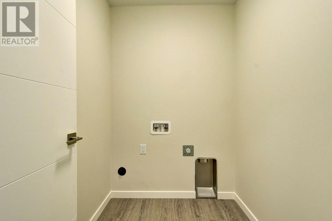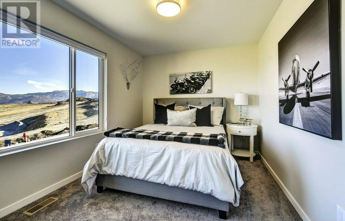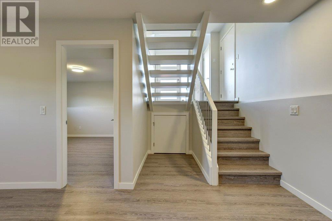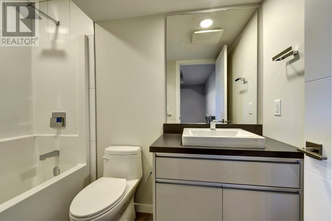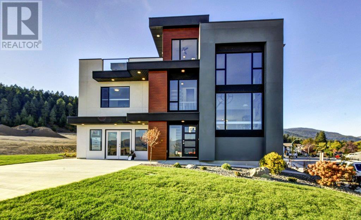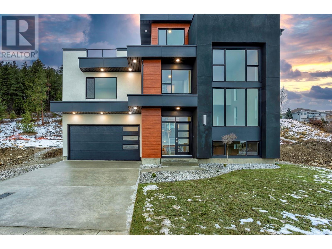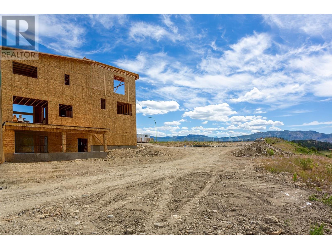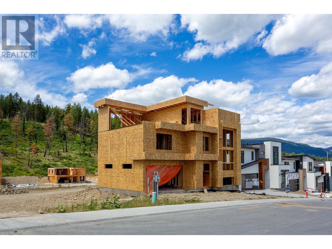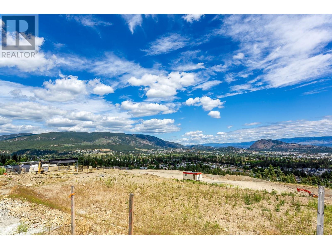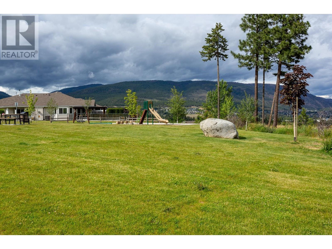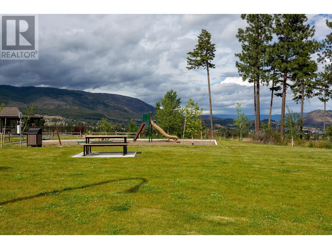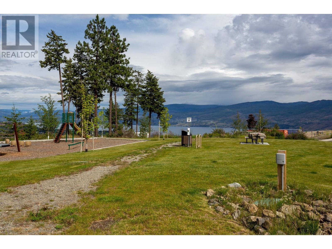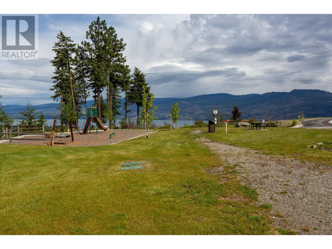Description
Unleash the potential of luxury living in the heart of West Kelowna with this stunning split level masterpiece! Boasting 4 spacious bedrooms and 3 elegant bathrooms, an architectural triumph that exudes class and comfort. Built across two stories, the multi-level split design is perfect for those who demand space without compromising on design. With a walkout basement, you can enjoy direct access to the beautiful outdoors that surrounds the home. This piece of real estate magic will be built with a legal 1-bedroom self-contained suite that can be used to house visiting family members in style or even generate rental income! Enter the magnificent 17' high living room ceiling and open up your living space to grandeur and sophistication. Entertaining guests or hosting events is a breeze with your open concept layout, which allows for seamless movement between the incredible living spaces and a contemporary kitchen. This impressive home has both a rear deck off the dining and ROOF top deck allowing you to enjoy the big views of the lake city and mountains. Don't miss out on this incredible opportunity to live in one of West Kelowna's most desirable neighborhoods. Contact us today to schedule a tour and set your luxury living dreams in motion! Davidson floor plan and Finishing sheet can be viewed at thetrailsliving.ca
General Info
| MLS Listing ID: 10302103 | Bedrooms: 4 | Bathrooms: 2 | Year Built: 2023 |
| Parking: Attached Garage | Heating: Forced air, See remarks | Lotsize: 0.16 ac|under 1 acre | Air Conditioning : Central air conditioning |
| Home Style: N/A | Finished Floor Area: Carpeted, Ceramic Tile, Vinyl | Fireplaces: N/A | Basement: Full |
Amenities/Features
- Cul-de-sac
- Central island
