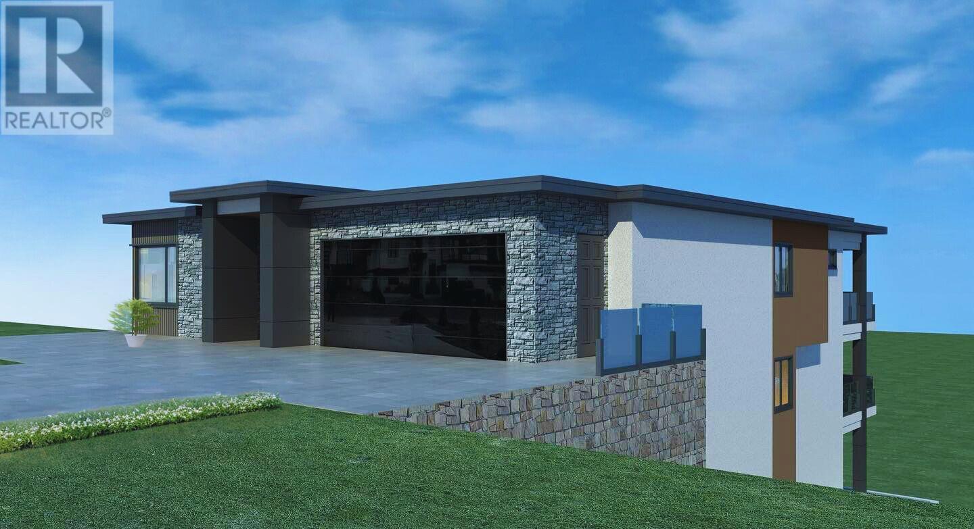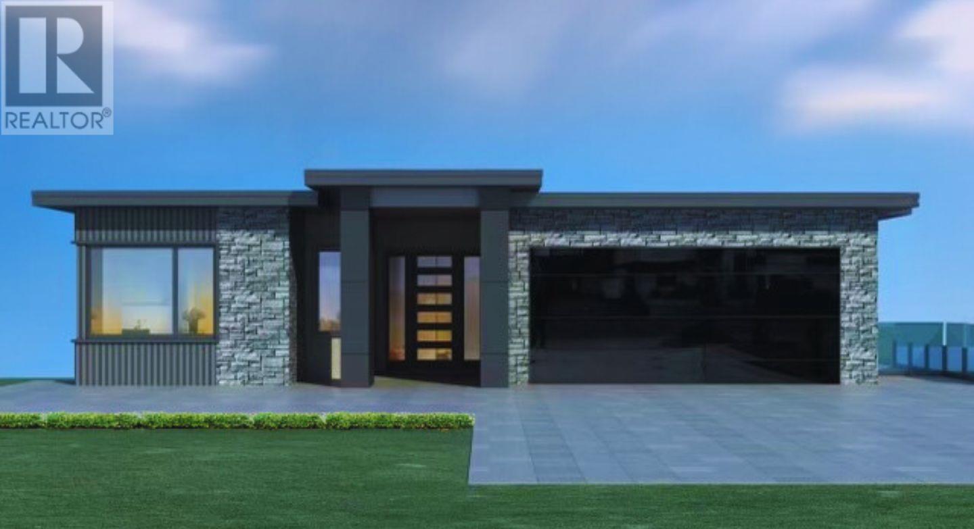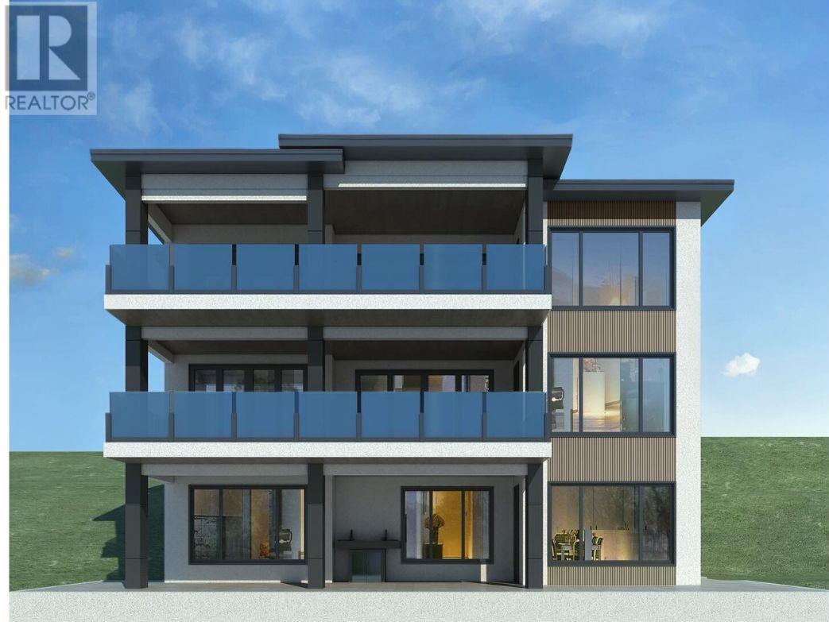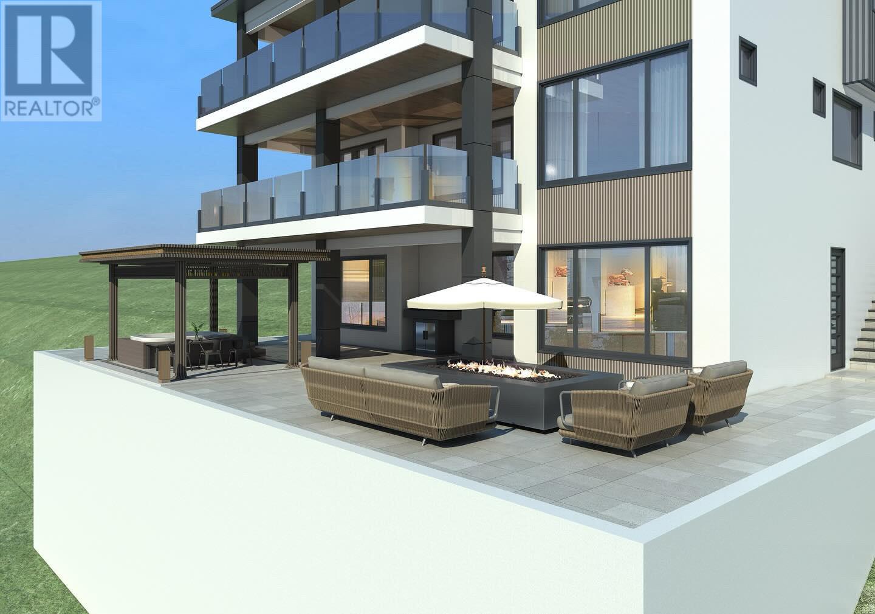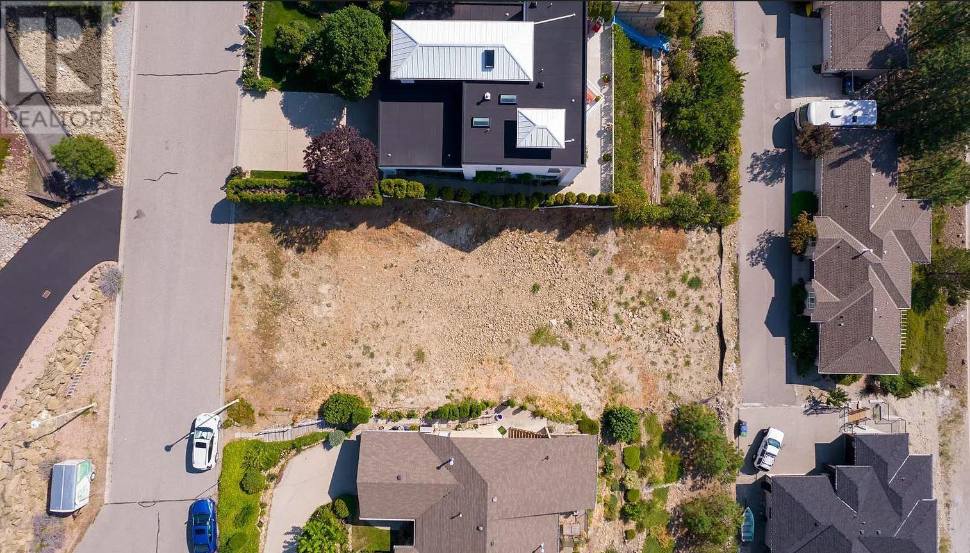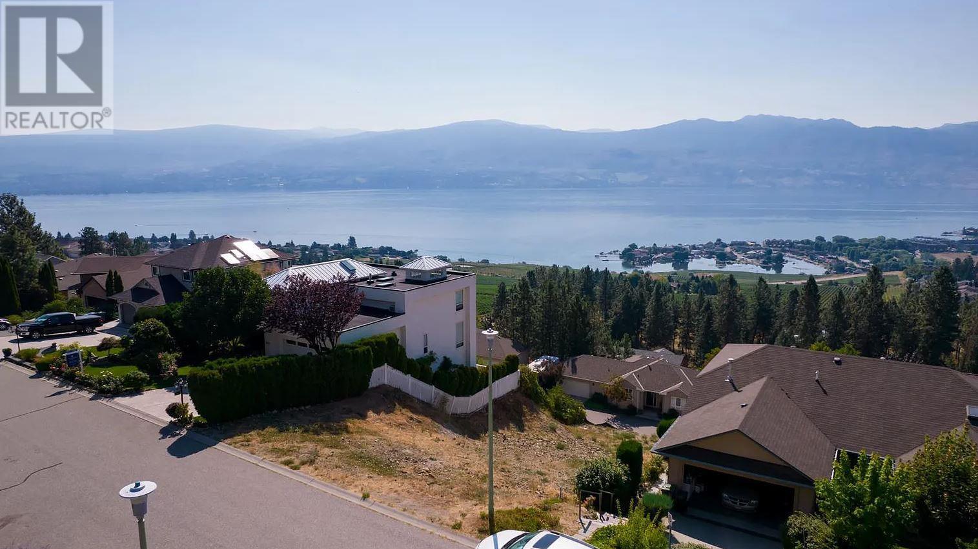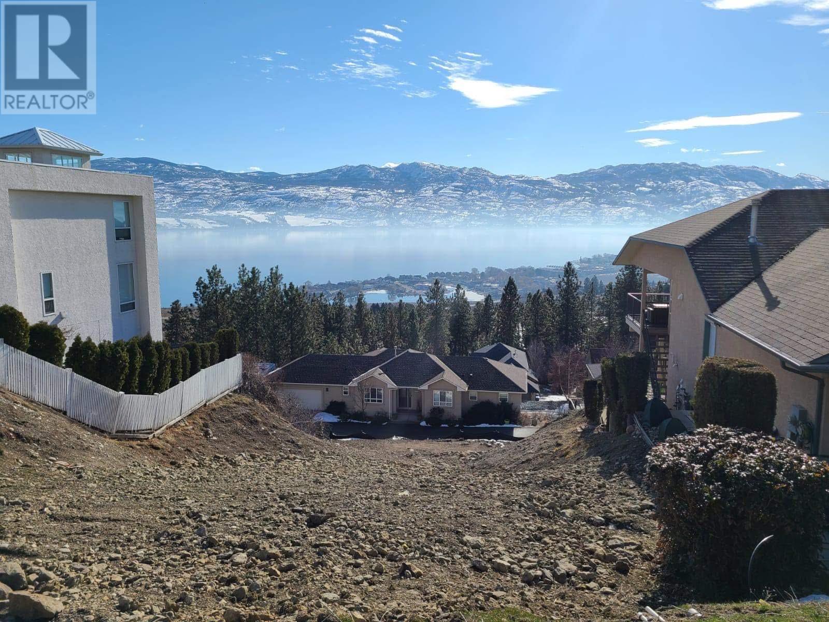Description
This custom designed home is perfectly located to take full advantage of stunning Lake Okangan and valley views, located in a mature neighbourhood on a quiet no-thru road in desirable Lakeview Heights. The main floor welcomes you with a bright & open floorplan, featuring an expansive primary wing with gorgeous lakeviews, plus a second bedroom with ensuite. The beautifully appointed kitchen features high end appliances, and opens to proper dining, and a great room with linear gas fireplace. A large mudroom and fully featured walk-in pantry maximize functionality. The second level is an entertainer???s dream with deluxe wet bar, family room, and three additional bedrooms. The suspended slab area adds room for a future home theatre. Finally, the lower level can be finished with a bright and welcoming two bedroom suite to maximize room for income, or a getaway for friends and family. Full golf simulator included! Potential to add a pool or swim spa. No expense is being spared in construction of this home, and there is still time for some customization!
General Info
| MLS Listing ID: 10300359 | Bedrooms: 7 | Bathrooms: 6 | Year Built: 2023 |
| Parking: Attached Garage | Heating: Forced air, See remarks | Lotsize: 0.19 ac|under 1 acre | Air Conditioning : Central air conditioning |
| Home Style: N/A | Finished Floor Area: Carpeted, Ceramic Tile, Vinyl | Fireplaces: N/A | Basement: N/A |
