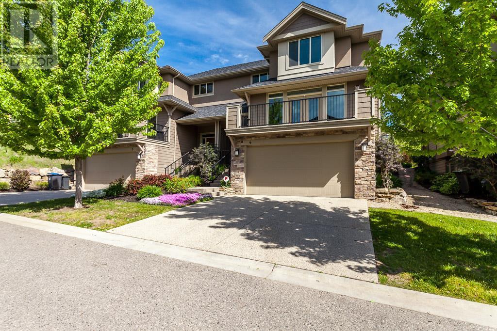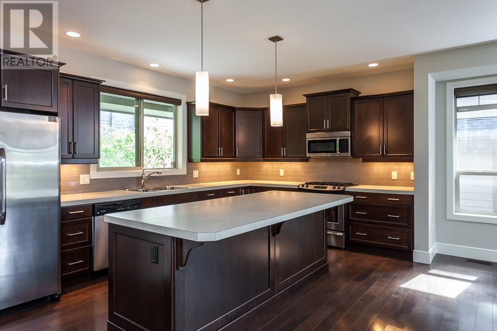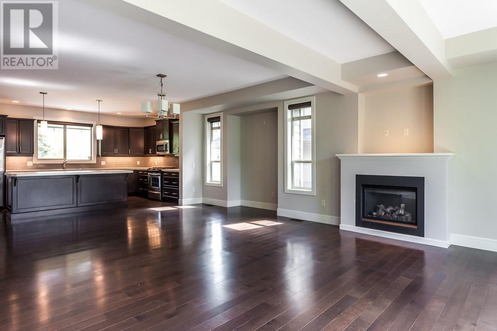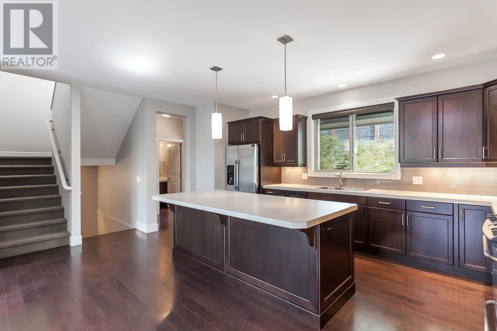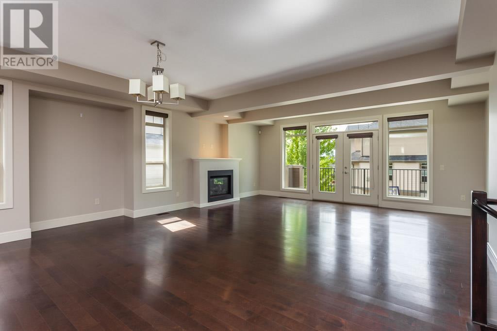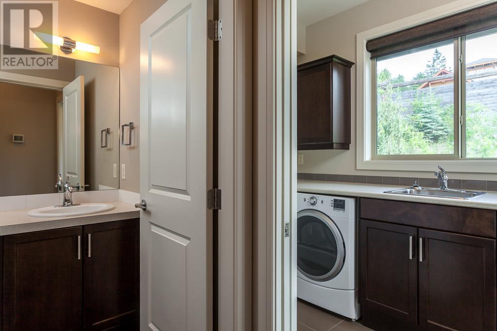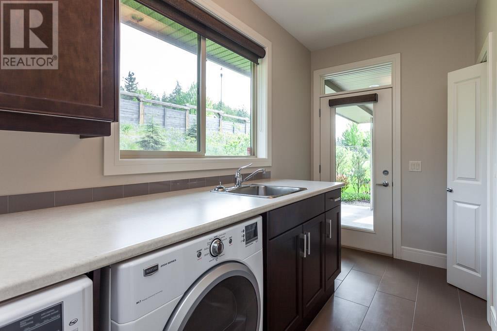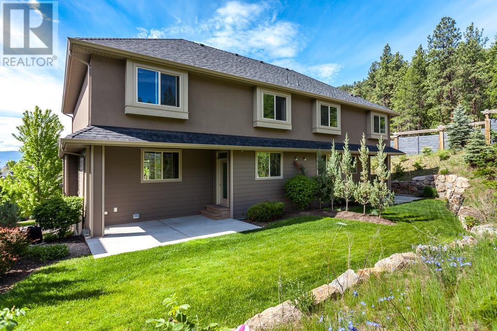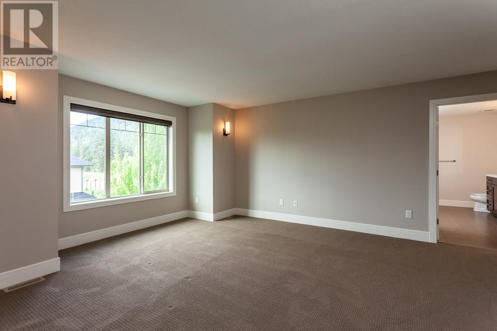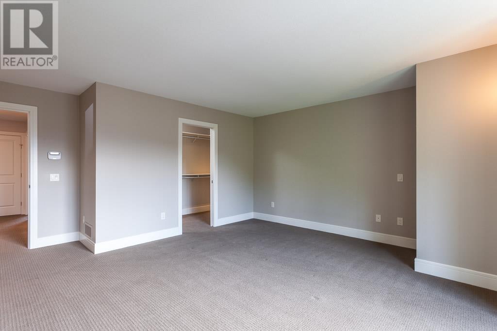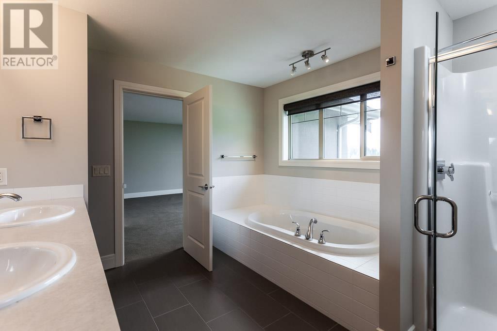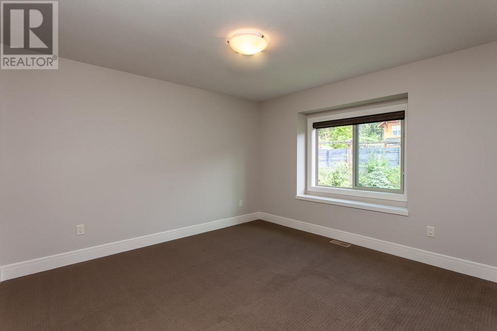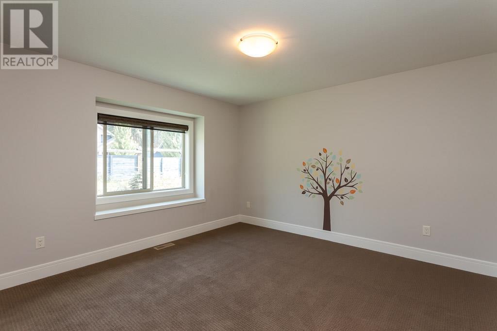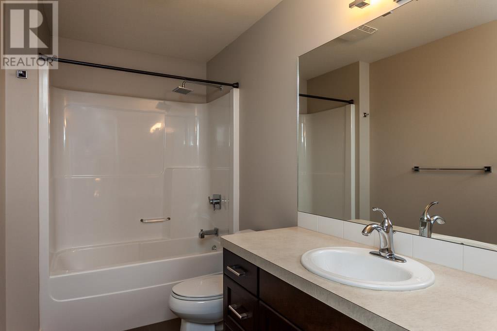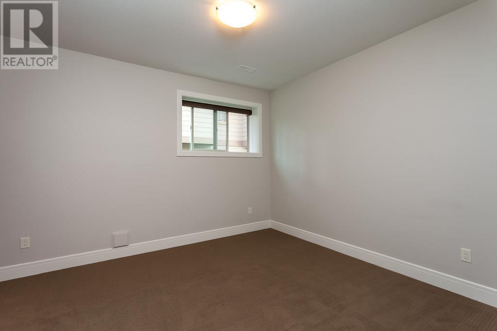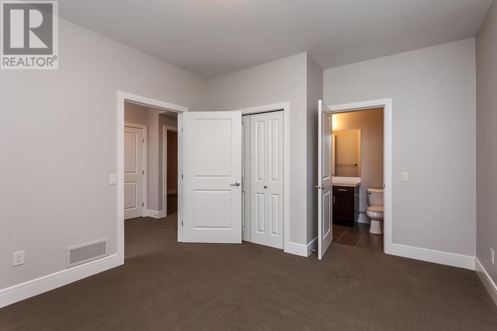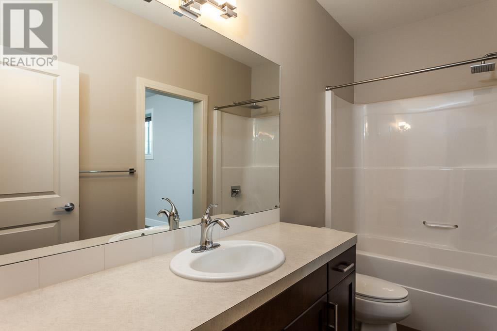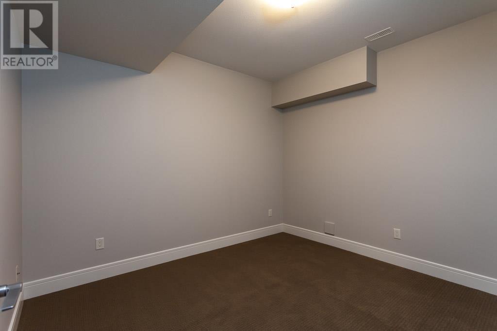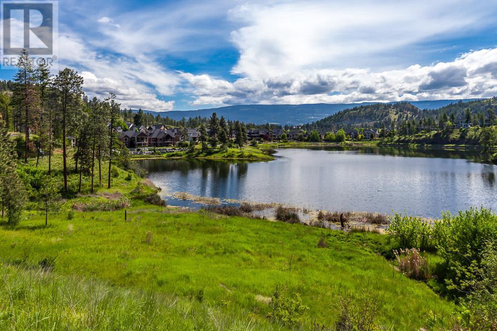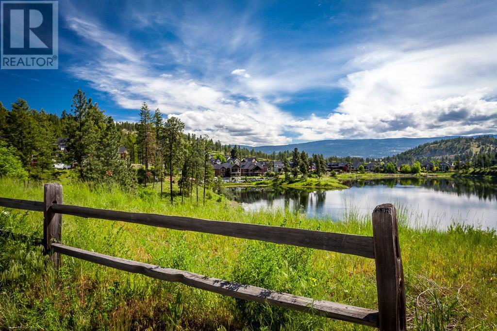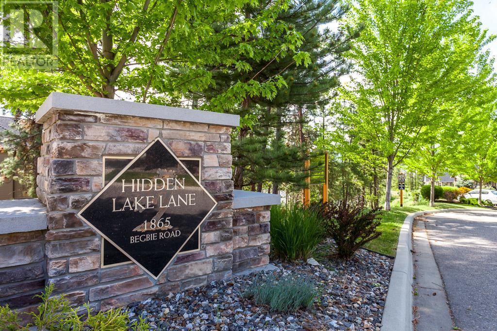Description
This Stunning Wilden Townhome is in the prestigious and highly sought-after community of Hidden Lake Lane. Steps away from the proposed new elementary school and market square with shopping and other services. Walk or bike to mountain trails, go skating on the nearby ponds, close to schools and transit. This beautifully appointed and finished 4 Bedroom, 3.5 Bath + Den Townhouse, the open-concept main floor with large South facing windows, allowing for plenty of natural light to fill the space. The beautiful kitchen with massive island includes stainless steel appliances. Access to large outdoor patio with gas BBQ hook-up. Enjoy entertaining family and friends on your large patio with private backyard, or large South facing deck. Second floor includes the primary bedroom with 5 pcs ensuite and large walk-in closet. 2 more large bedrooms upstairs with full bath. An additional large bedroom with 4 pcs ensuite on lower floor with a den. Access to 2 car garage with 2 additional packing spots out front. Strata fee includes geothermal heating and cooling. Pet Restrictions 2 dogs or 2 cats or 1 of each- no height/weight/breed restrictions.
General Info
| MLS Listing ID: 10288470 | Bedrooms: 4 | Bathrooms: 4 | Year Built: 2010 |
| Parking: N/A | Heating: N/A | Lotsize: N/A | Air Conditioning : See Remarks |
| Home Style: N/A | Finished Floor Area: Carpeted, Hardwood, Tile | Fireplaces: N/A | Basement: Partial |
Amenities/Features
- Cul-de-sac
- Level lot
- Two Balconies
