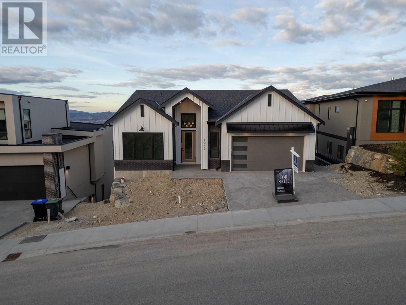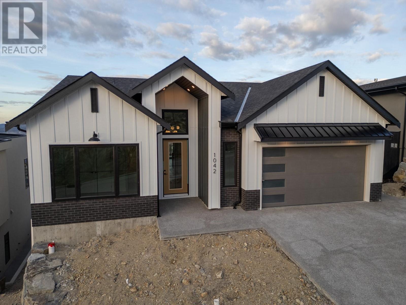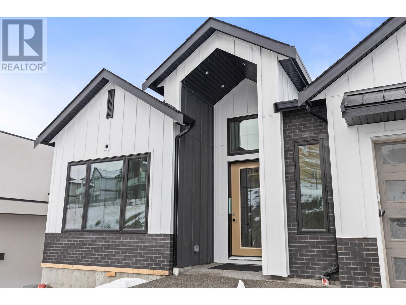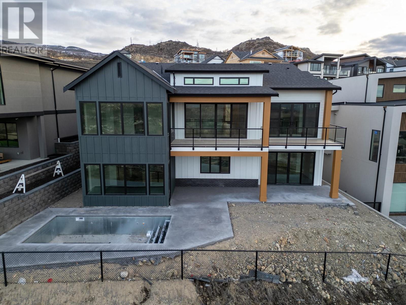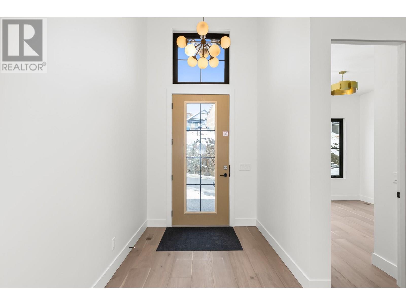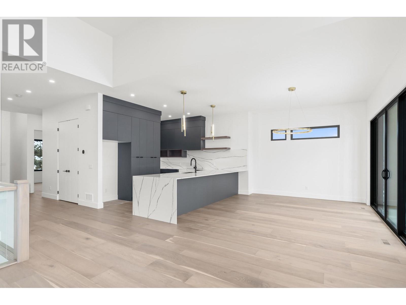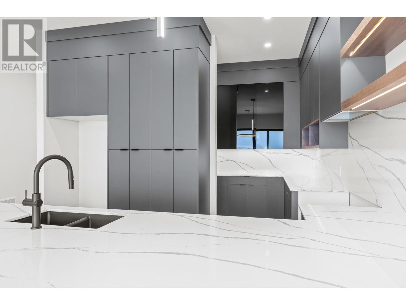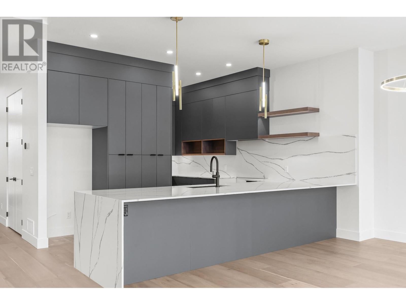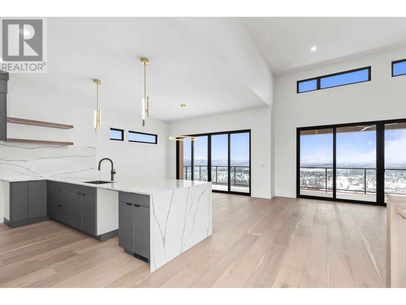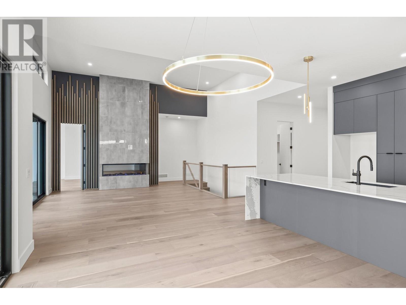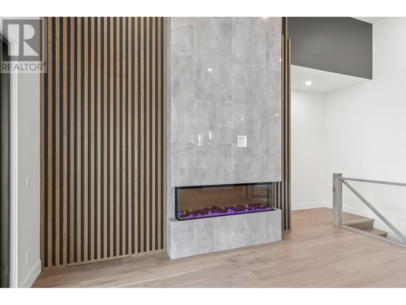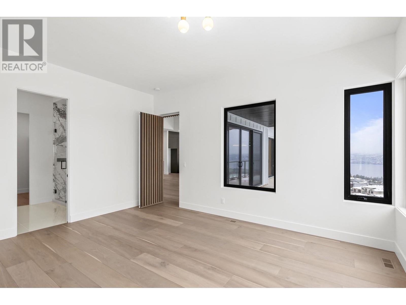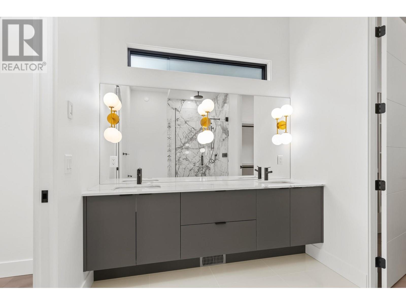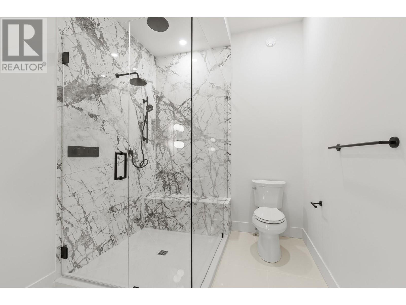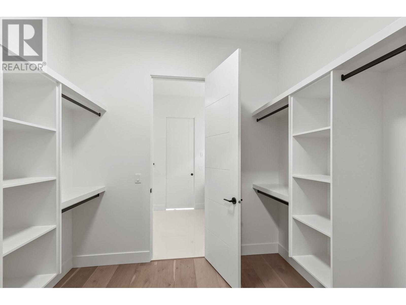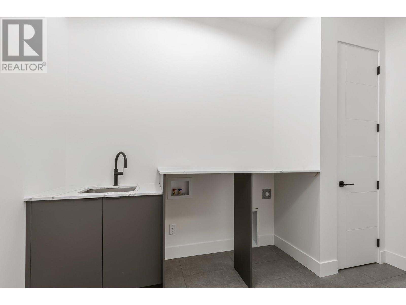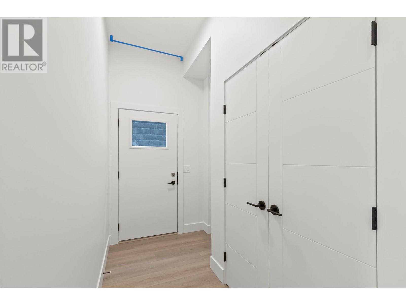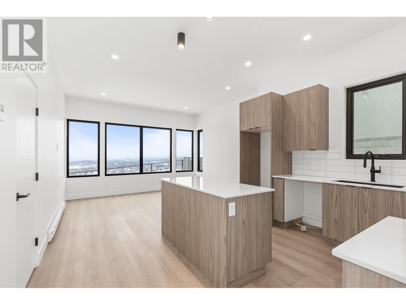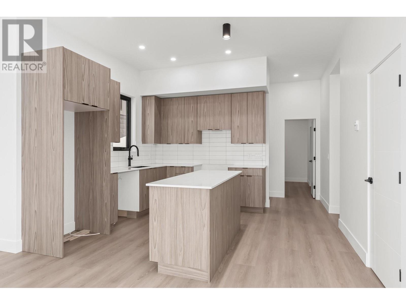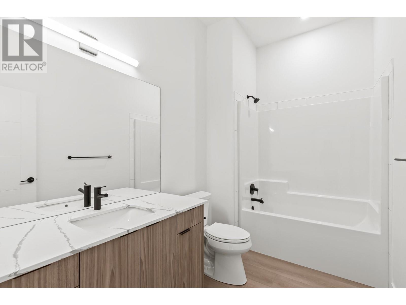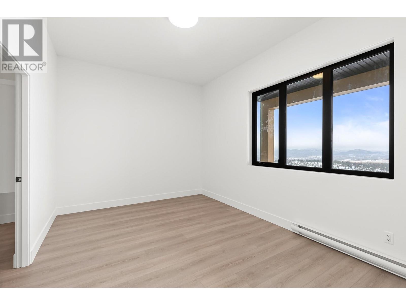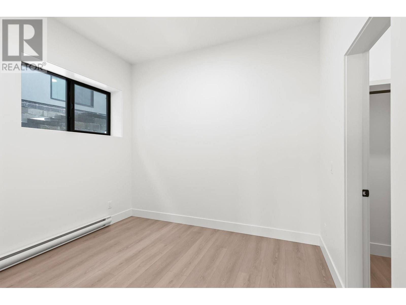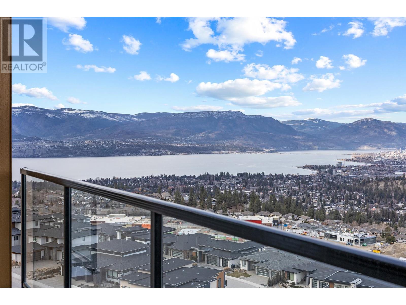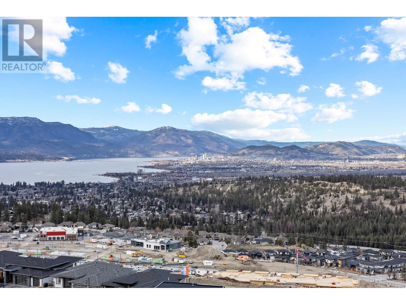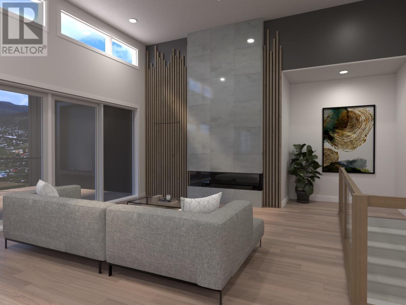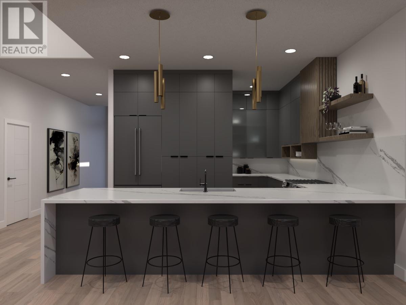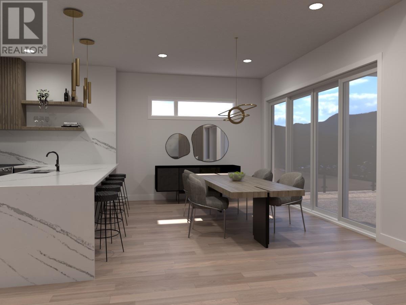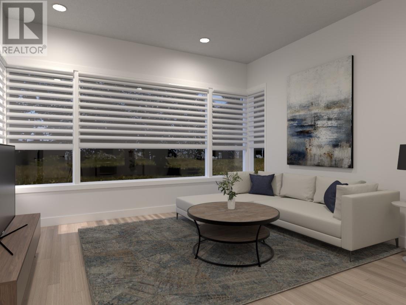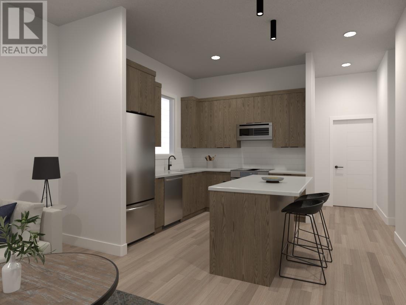Description
Nestled in Trail Head at The Ponds, this exceptional Modern Farmhouse, constructed by Kimberley Homes OKGN, is the epitome of Okanagan living. Boasting 3676 square feet of luxurious living space, this home offers 5 bedrooms, 4 bathrooms, a 2-bedroom suite, and a 10x20 pool, all while showcasing unobstructed views of the lake and city. This home has luxurious and elevated upgrades such as high ceilings, an incredible chef???s kitchen with custom upgrades, hidden doors, a generous primary bedroom with a walk-in closet and custom organizer, and a dreamy spa ensuite to match. You can take your entertaining outdoors onto the vast covered deck while enjoying the views. Whether you are looking for a family home, a multi generational living solution or an investment opportunity, this property delivers all that on every front. Open House with a Builder Representative Friday, July 12 12:00-4:00pm and July 13, 1:00 - 4:00pm
General Info
| MLS Listing ID: 10286993 | Bedrooms: 5 | Bathrooms: 4 | Year Built: 2023 |
| Parking: Attached Garage | Heating: Forced air, See remarks | Lotsize: 0.43 ac|under 1 acre | Air Conditioning : Central air conditioning |
| Home Style: N/A | Finished Floor Area: Hardwood, Tile, Vinyl | Fireplaces: N/A | Basement: N/A |
Amenities/Features
- One Balcony
