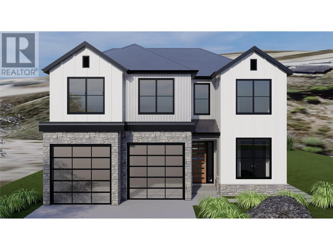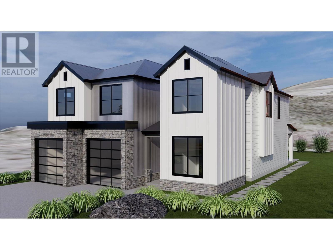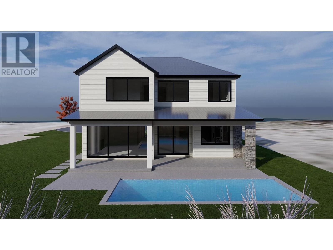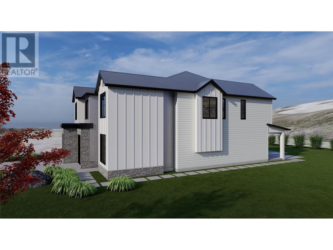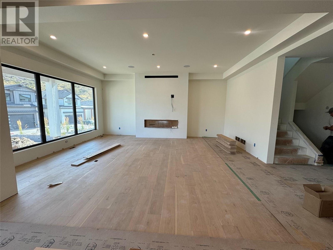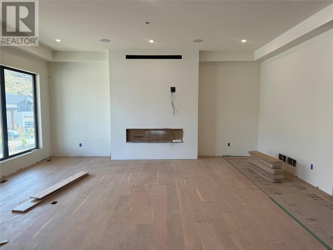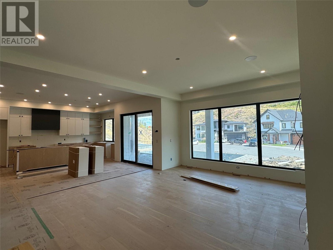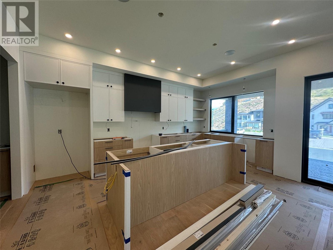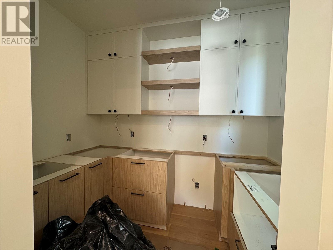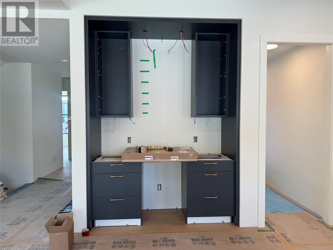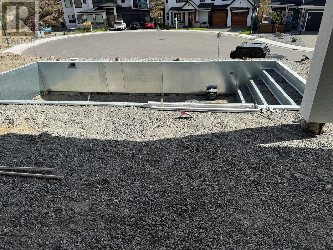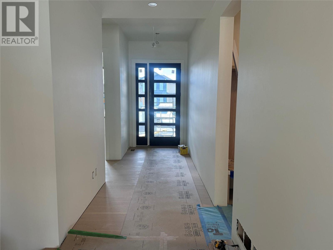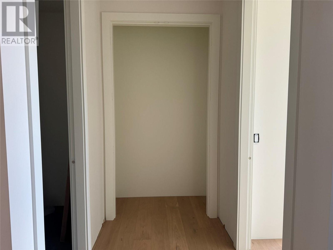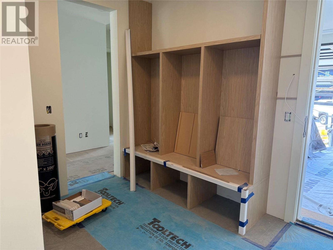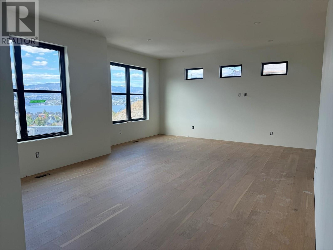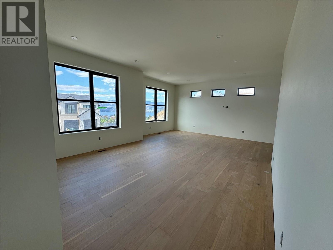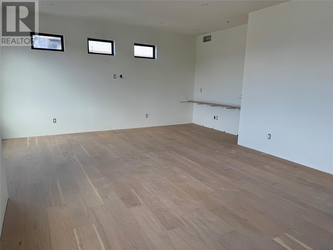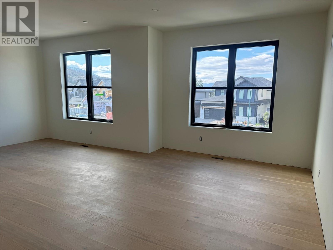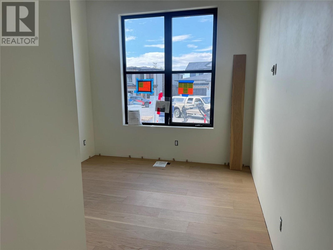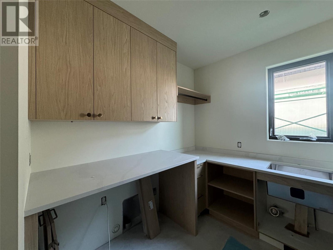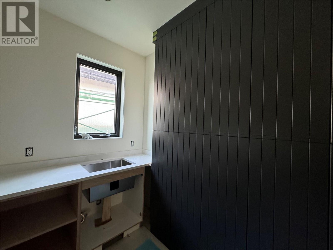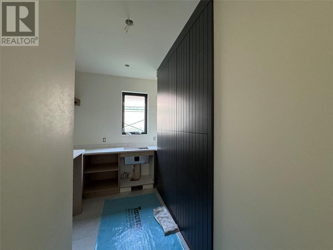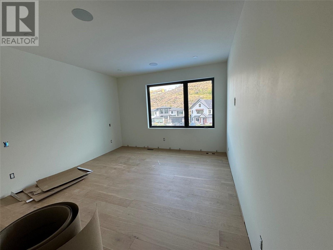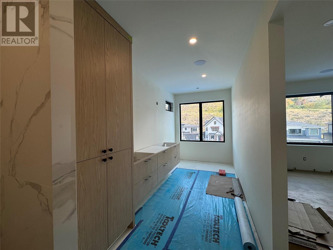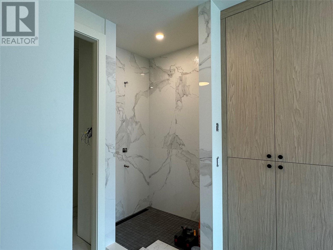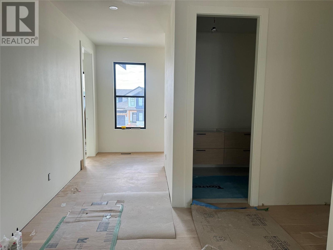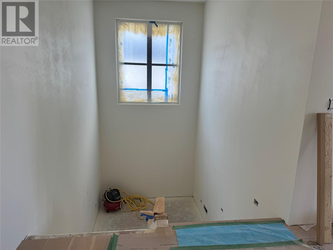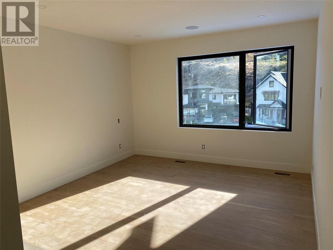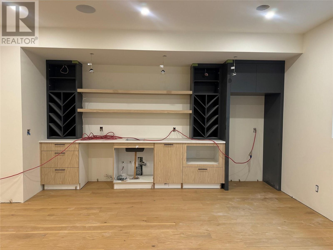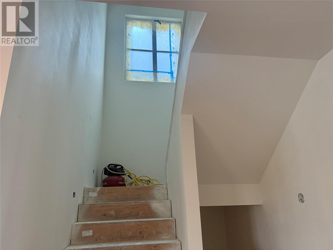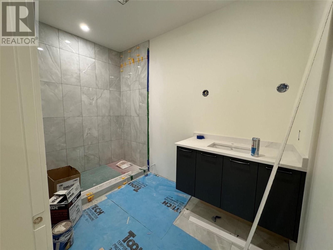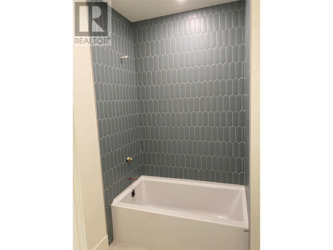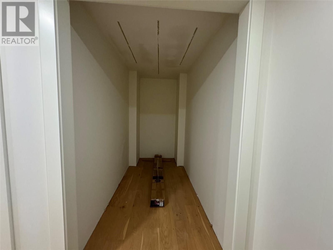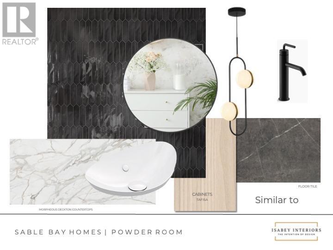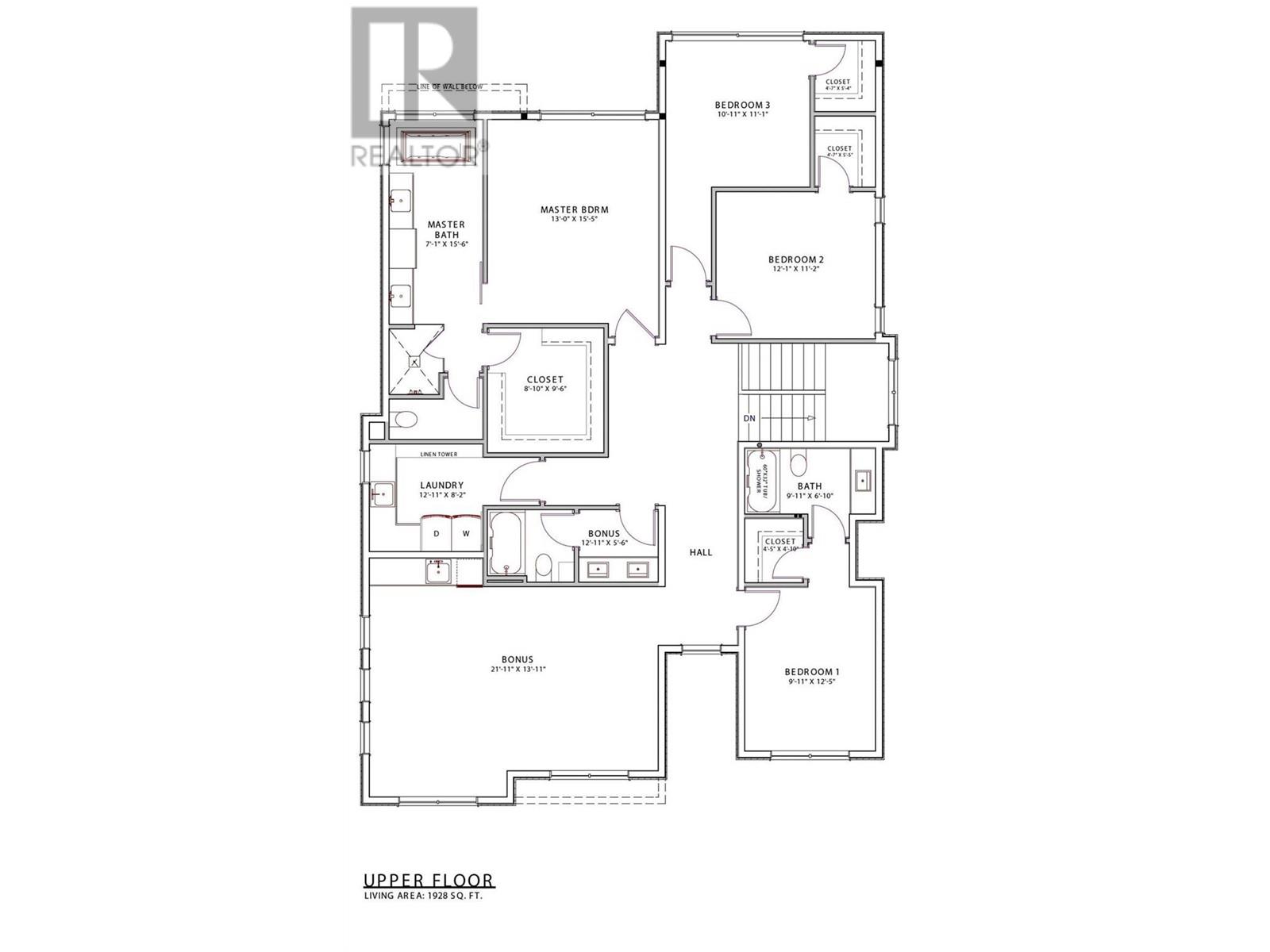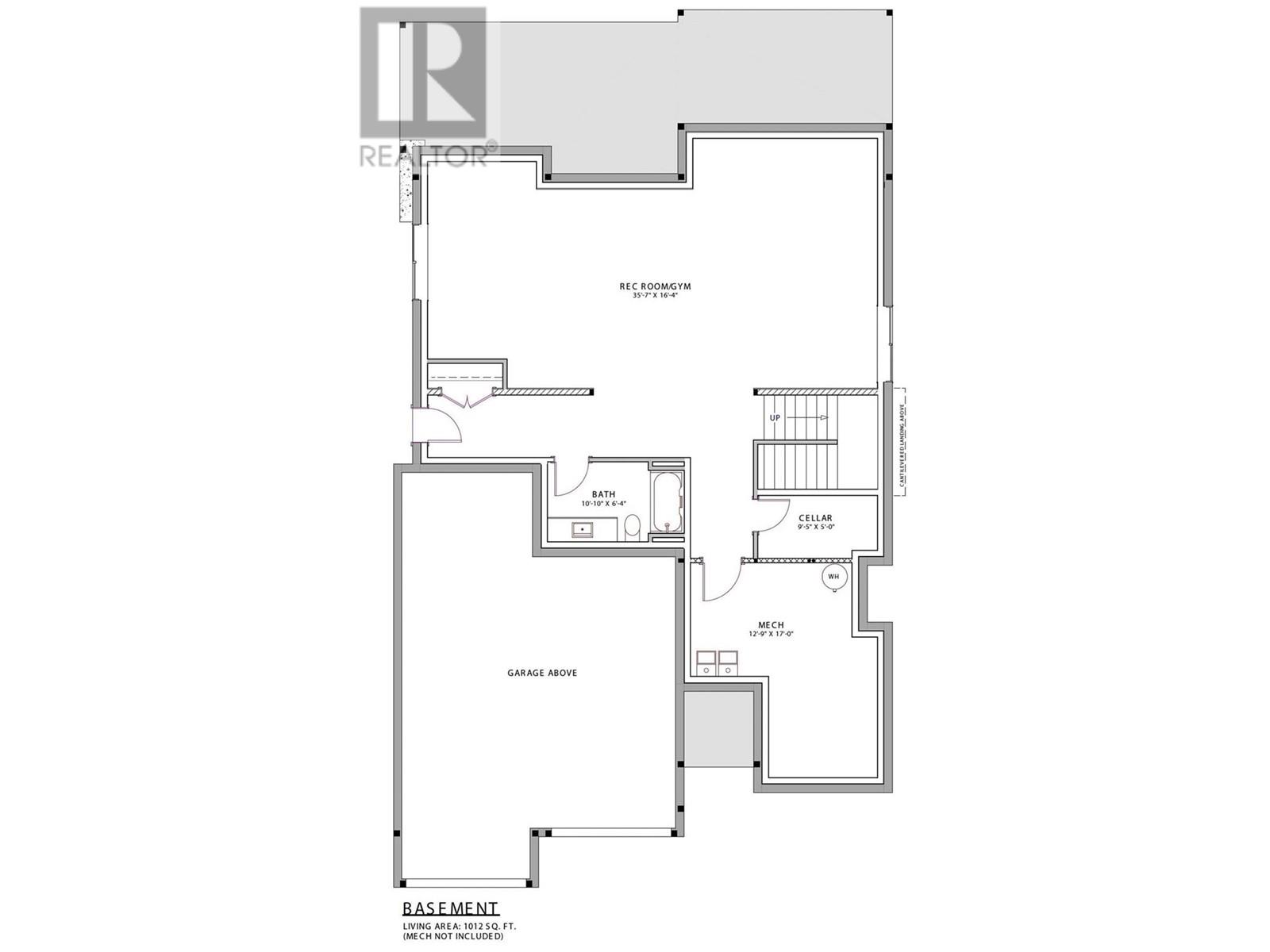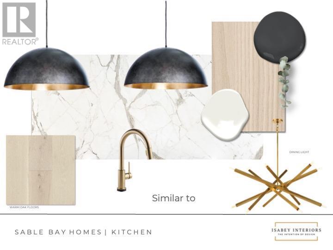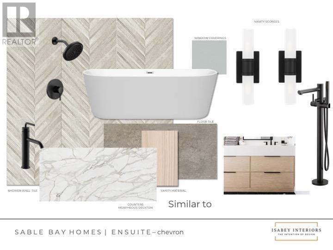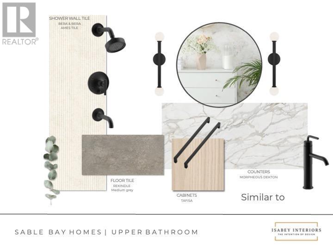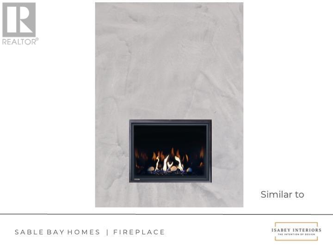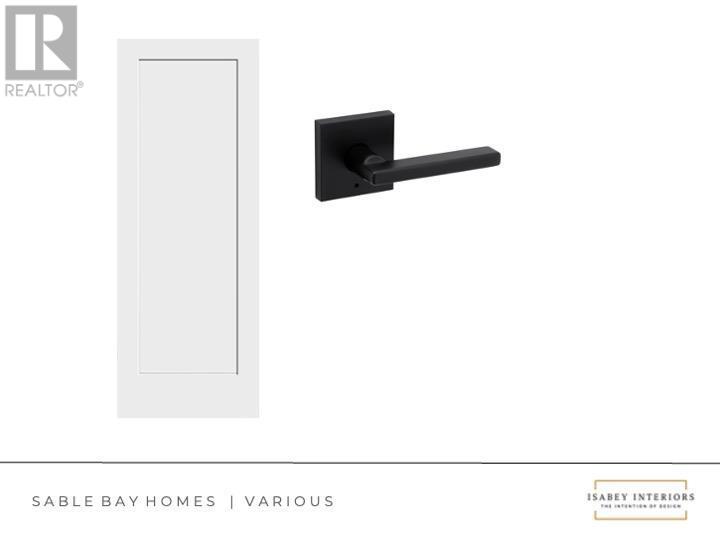Description
This remarkable Modern Farmhouse build by Sable Bay Homes offers an impressive 2-storey design with 5 bedrooms and 5 bathrooms, providing over 4,300 sq ft of luxury living. Interior design features were carefully curated by Isabey Interiors to elevate the home's elegance. The open main floor plan showcases 10' ceilings, a spacious great room with a gas fireplace, dining area, pantry, and a gourmet kitchen. Take the stairs to the upper level to discover an exquisite primary bedroom with a 5-piece ensuite and walk-in closet, 3 additional bedrooms (one with its own ensuite), another full bathroom, laundry room, and a generously sized bonus room. On the lower level, there is a wine cellar, full bathroom, a large rec room, gym, and ample storage. Additional amenities include an oversized 2-car garage with a car charger rough-in, energy-efficient LED lighting throughout, Control4 home automation/music system, and a heated in-ground saltwater pool. Nestled on a quiet cul-de-sac in Kettle Valley's newest area, ""The Lookout,"" this family-oriented subdivision is within walking distance to a coffee shop, daycare, Chute Lake Elementary, community businesses, parks, hiking, and biking trails. The home comes with a 2-5-10 year new home warranty. Price PLUS GST. Measurements taken from the floor plan. Completion expected in summer 2024.
General Info
| MLS Listing ID: 10274207 | Bedrooms: 5 | Bathrooms: 5 | Year Built: 2024 |
| Parking: Attached Garage | Heating: Forced air, See remarks | Lotsize: 0.14 ac|under 1 acre | Air Conditioning : Central air conditioning |
| Home Style: N/A | Finished Floor Area: Hardwood, Tile | Fireplaces: Smoke Detector Only | Basement: Full |
Amenities/Features
- Cul-de-sac
- Central island
