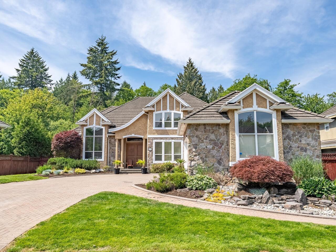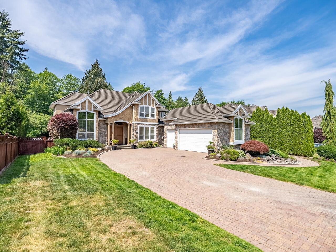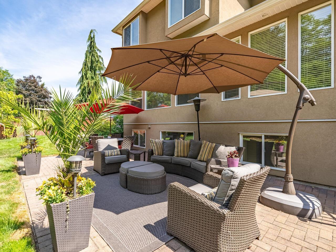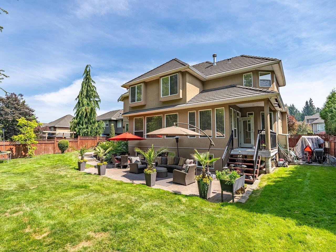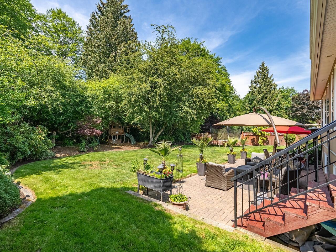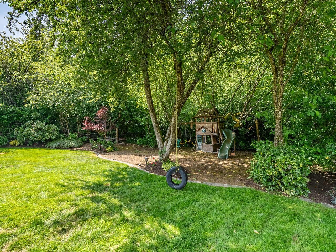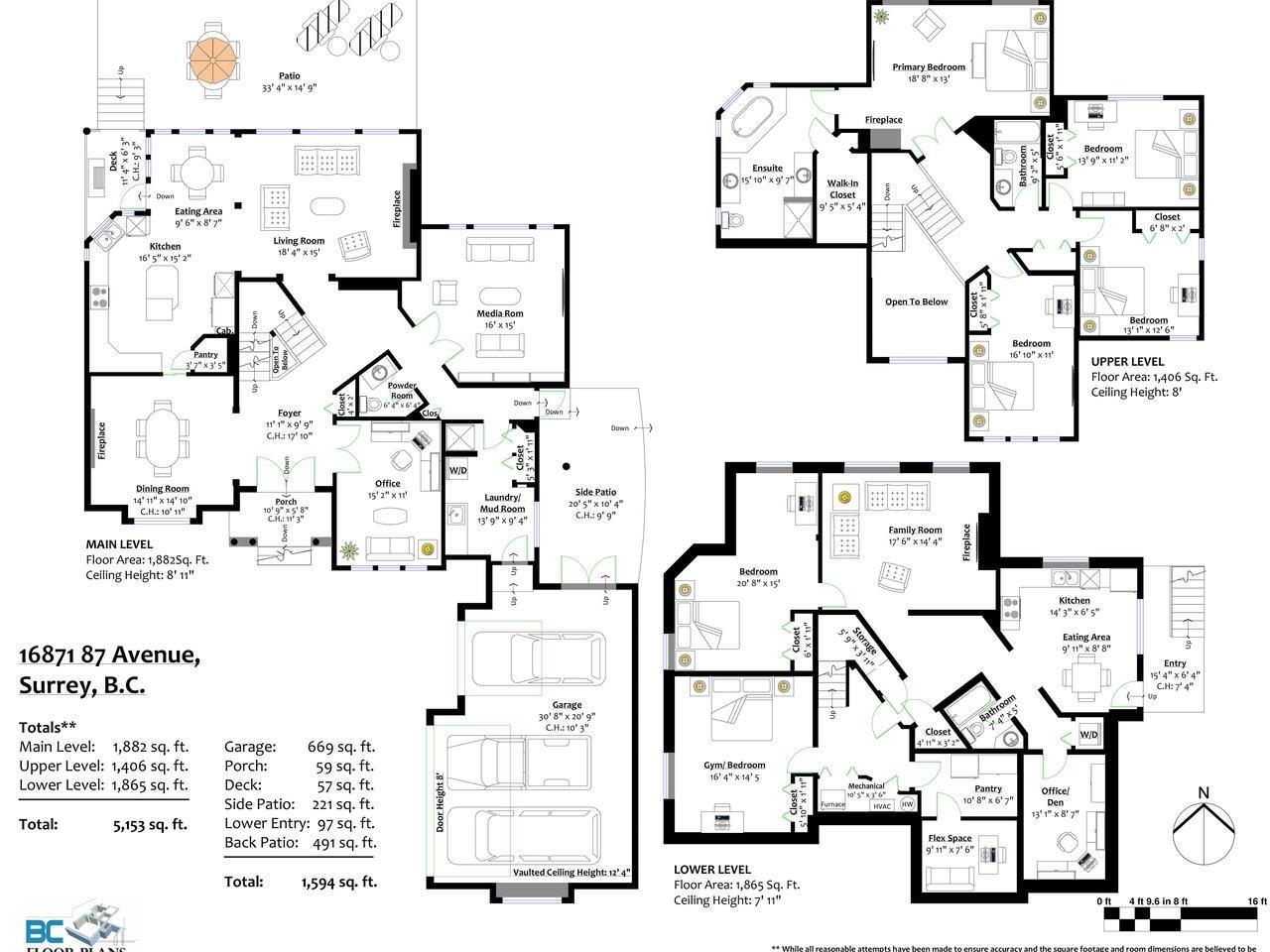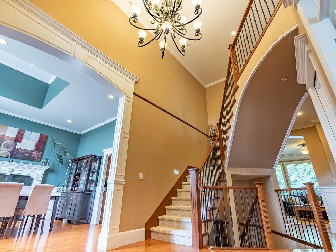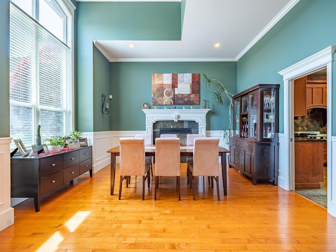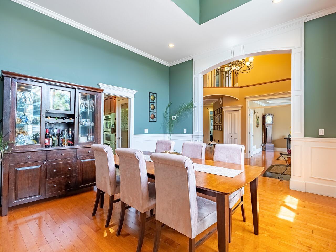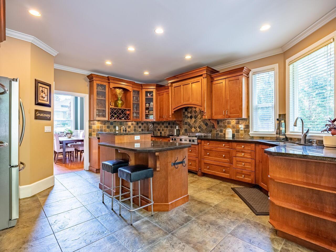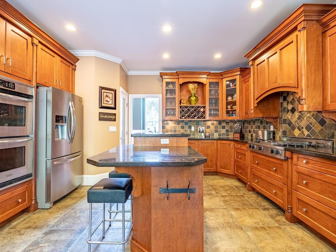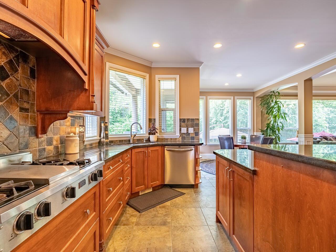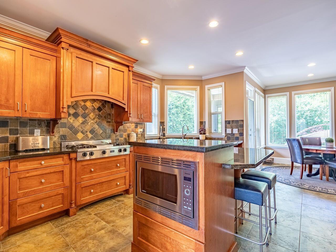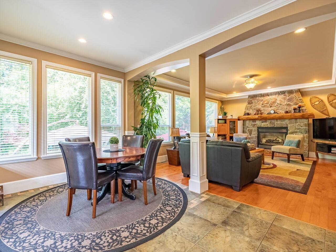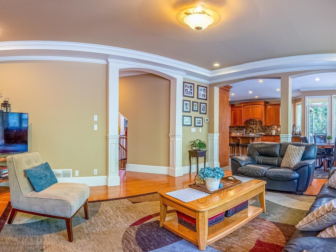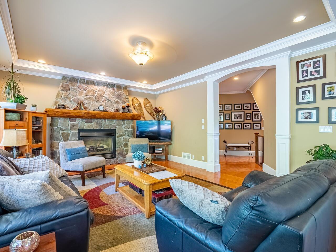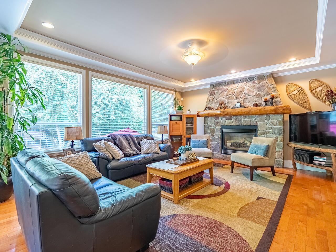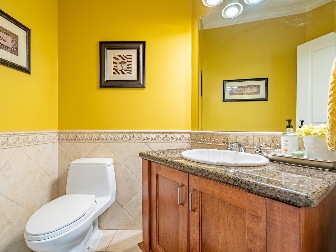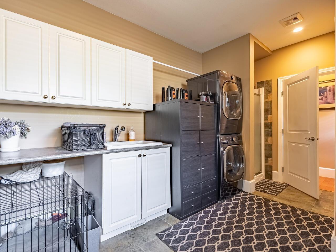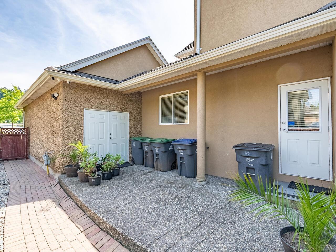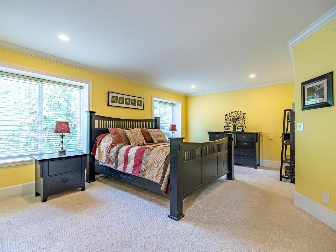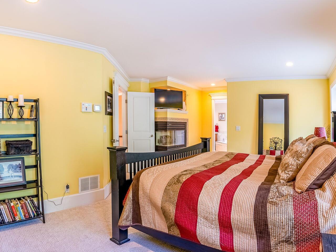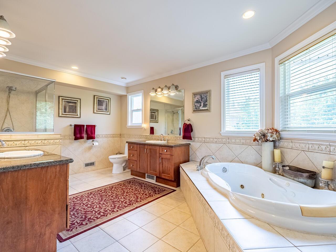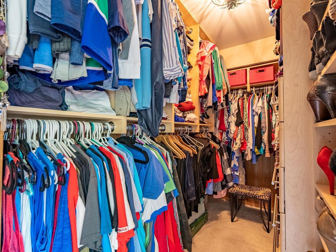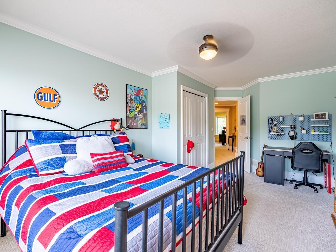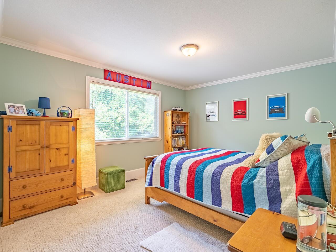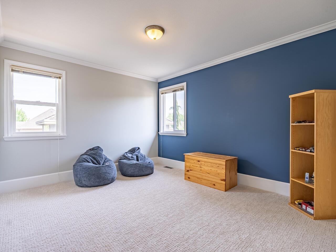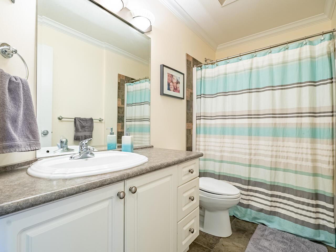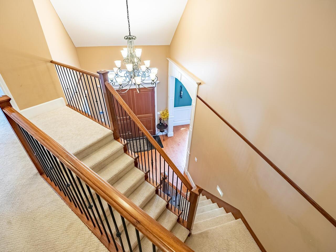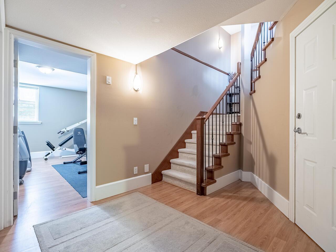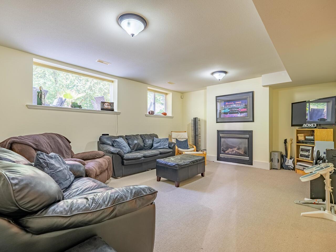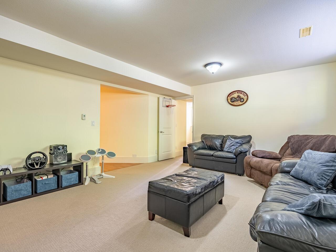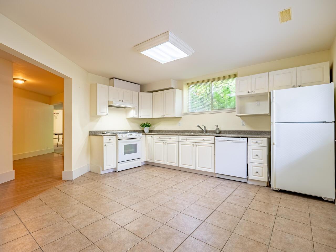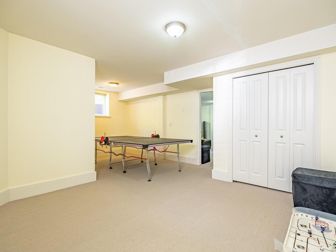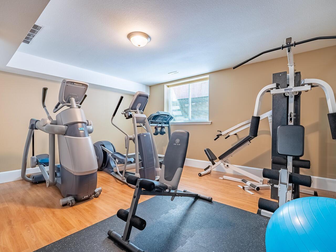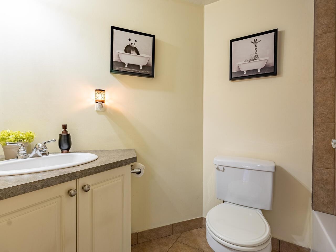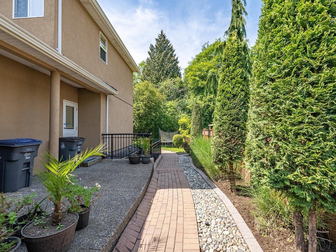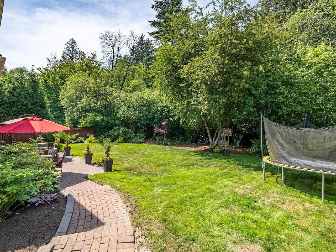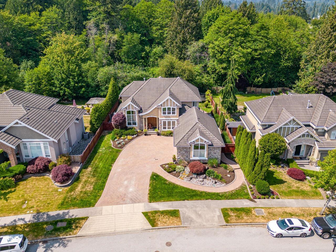Description
Grand 5100+ sq ft Masterpiece on almost 1/3 acre in executive neighbourhood of Wood Bridge Estates. Foyer with 17+ ft ceiling, Formal DR w wanscotting millwork, HW Maple floors, gas F/P & 11 ft ceiling. Gourmet Kitch w gas cooktop, 2 ovens, double wide fridge, DW & micro in island breakfast bar. Maple cupboards, granite counters, rustic backsplash & pantry. EA w view of spectacular professionally landscaped backyard w 500+ sq.ft. patio & tree house for kids.Chalet LR w gas F/P & massive floor to ceiling River Rock face. Office/den, Media room wired for 7.2 surround, powder room & laundry/mudroom w shower complete the main floor. 4 bedrooms 2 baths up w Primary has gas F/P, WIC & SPA ensuite. Bsmt has radiant floor heating, Gym/bedroom & 1 bedroom & den suite w separate entrance & laundry. Plenty of room for your toys w 669 sqft triple garage & open parking for 6 more vehicles or RV & boat/trailer. SHW'S BY APPOINTMENT ONLY HAVE YOUR AGENT MAKE AN APPOINTMENT FOR YOU
General Info
| MLS Listing ID: R2918636 | Bedrooms: 6 | Bathrooms: 5 | Year Built: 0 |
| Parking: N/A | Heating: Forced air | Lotsize: 12153 sqft | Air Conditioning : Air Conditioned |
| Home Style: N/A | Finished Floor Area: N/A | Fireplaces: Security system | Basement: Full |
