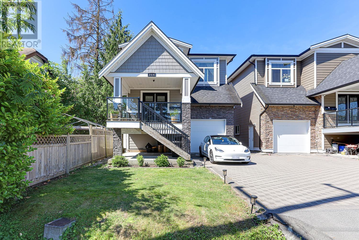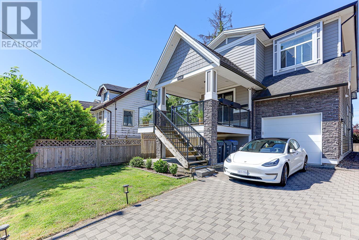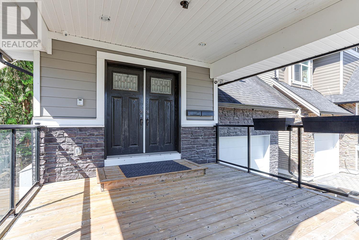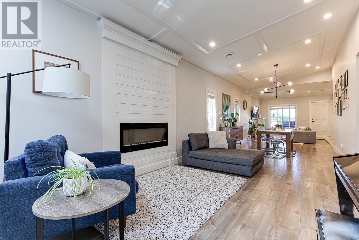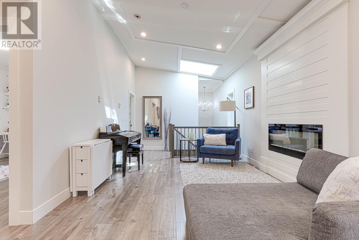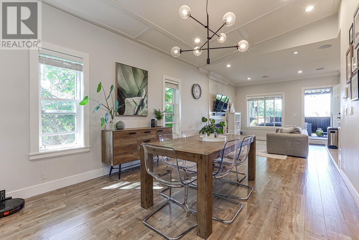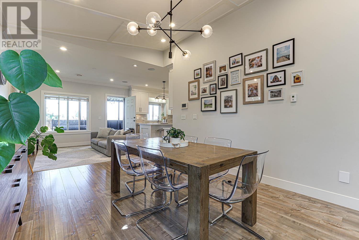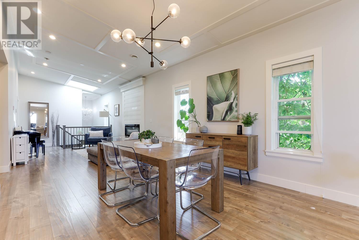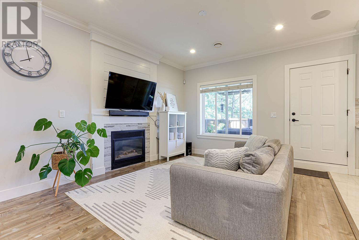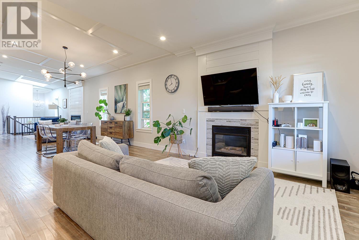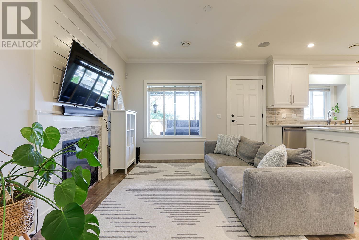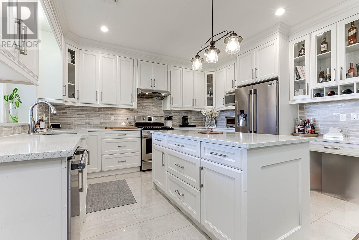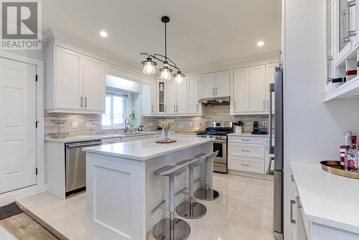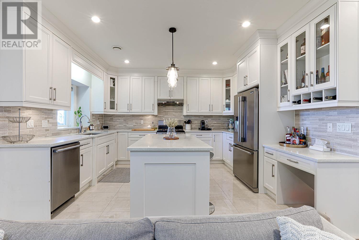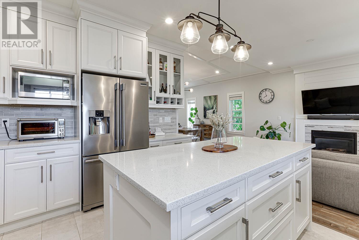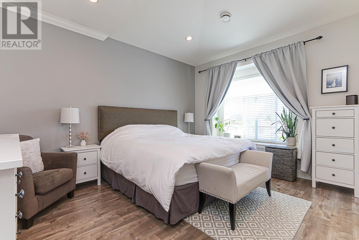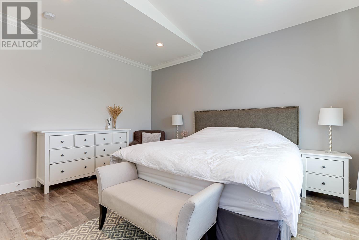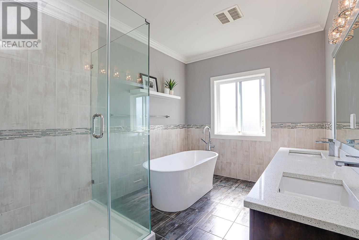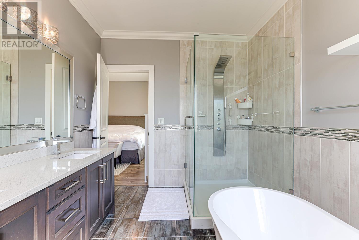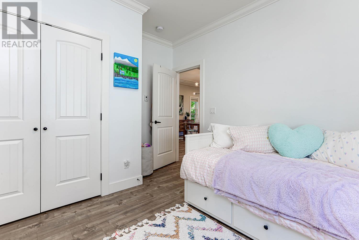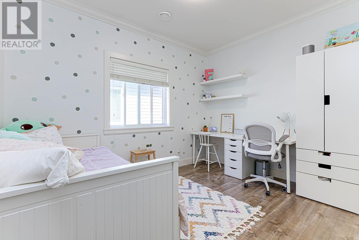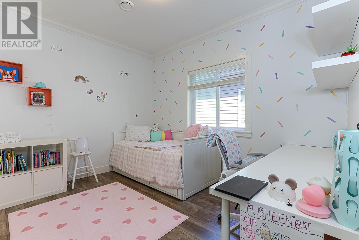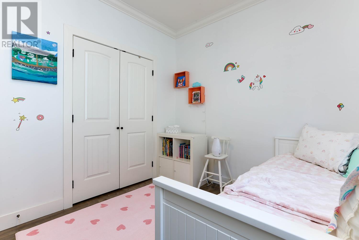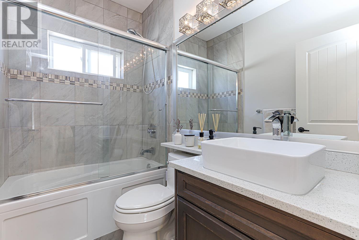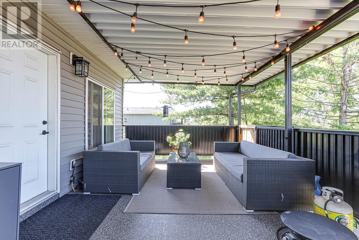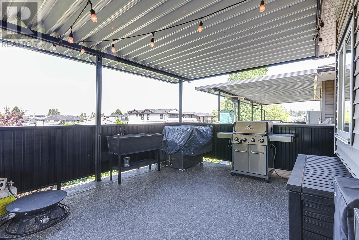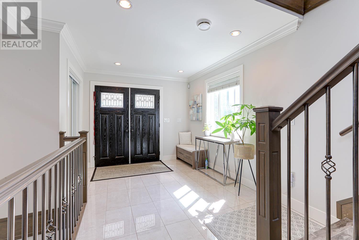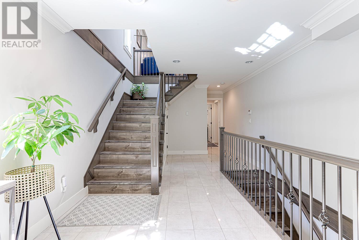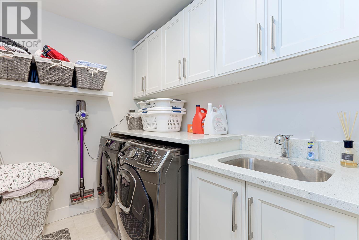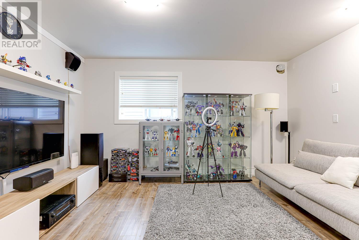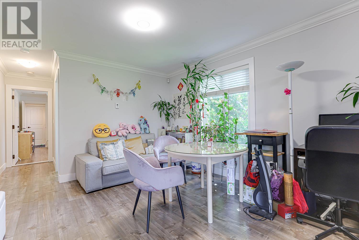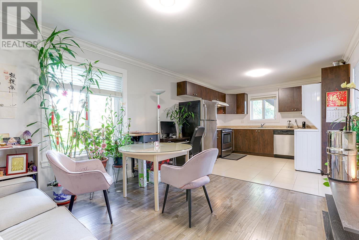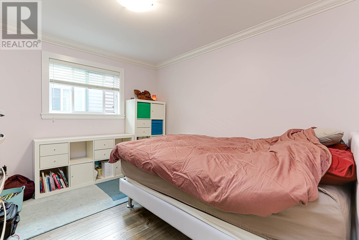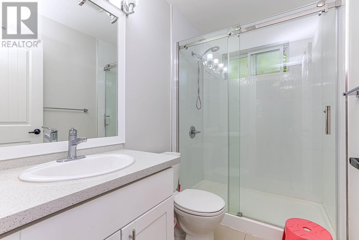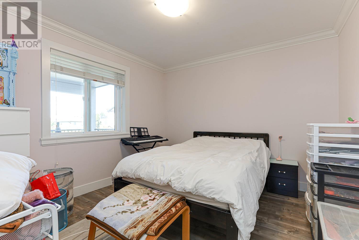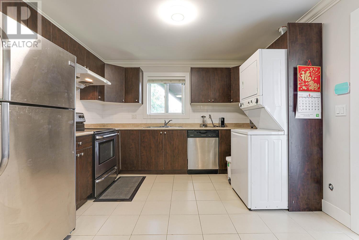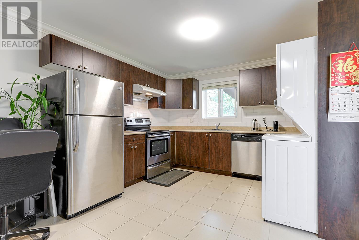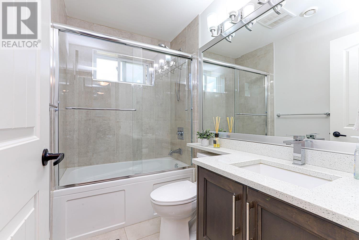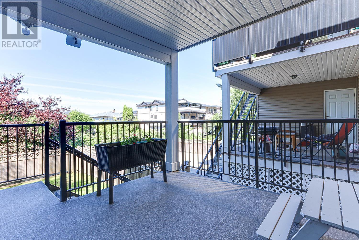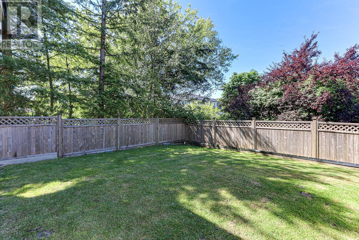Description
This is your chance to own one of the nicest & best cared for homes in the area! Upstairs you'll find 3 beds & 2 baths with high ceilings, two separate warm & inviting living spaces & cozy fireplace. The master has a huge walk in closet, an ensuite bathroom oasis!. A chef's kitchen with a gas range & access to a massive covered deck for year round outdoor living round out the main suite. Below you have a 2 bedroom suite & a option for a bonus 1 bedroom in-law suite. The tandem garage for 2 vehicles has access to a massive crawlspace for storage. Parking for 3 additional vehicles on the driveway. Beautiful grassy fenced back yard & lots of curb appeal. Located close to transit, schools, shopping and 20 mins to Vancouver/Richmond/Delta/Surrey/Burnaby. You don't want to miss out on this one.
General Info
| MLS Listing ID: R2913201 | Bedrooms: 6 | Bathrooms: 4 | Year Built: 2016 |
| Parking: N/A | Heating: Radiant heat | Lotsize: 4815 sqft | Air Conditioning : Air Conditioned |
| Home Style: N/A | Finished Floor Area: N/A | Fireplaces: Security system | Basement: Crawl space (Unknown) |
Amenities/Features
- Central location
- Private setting
