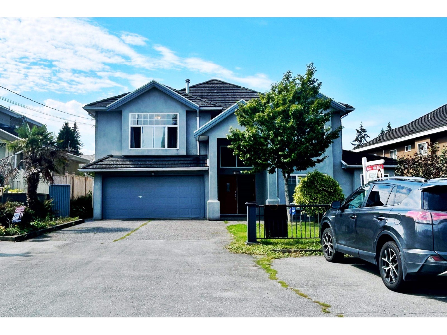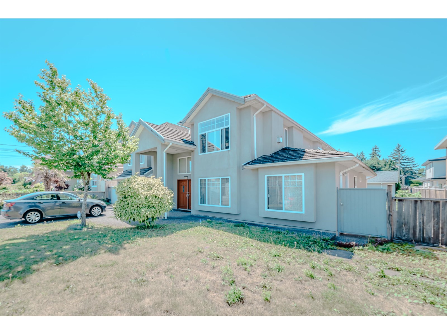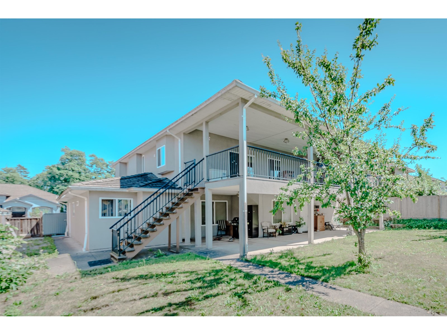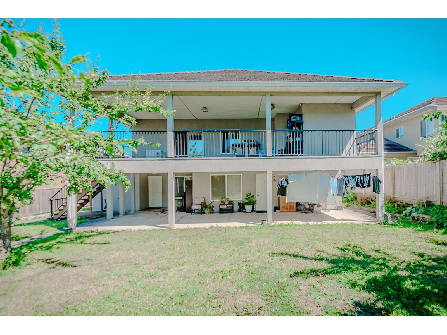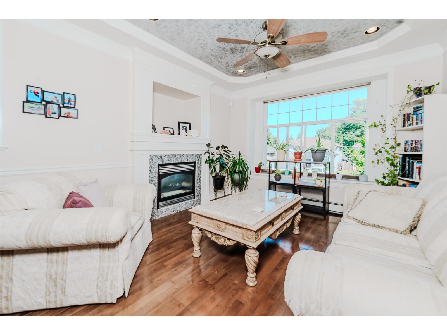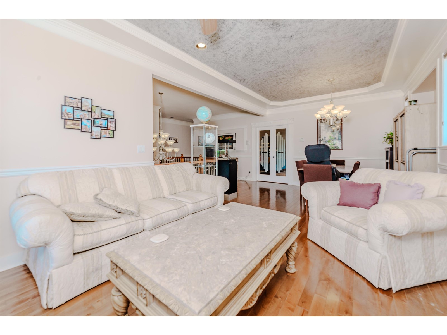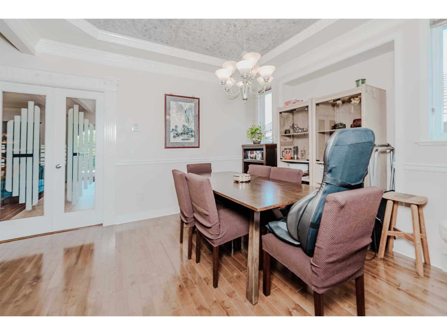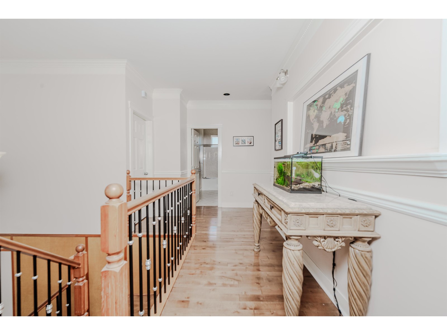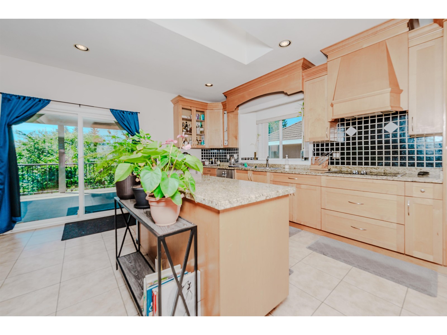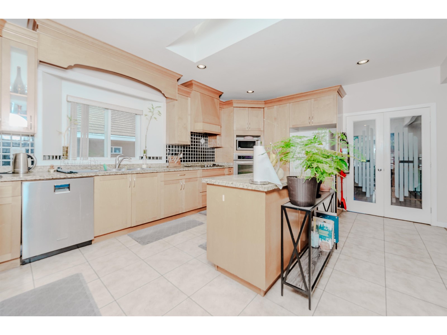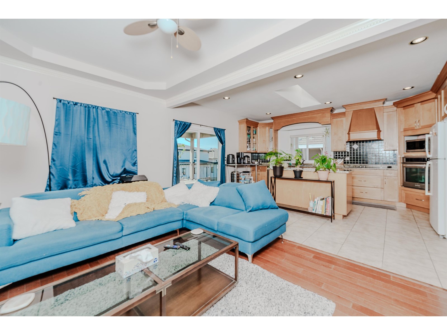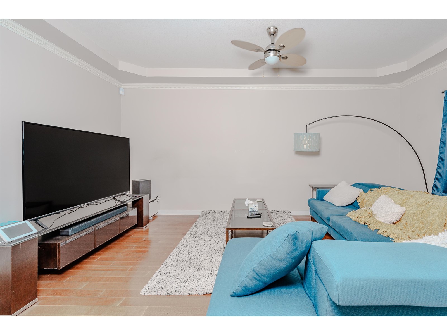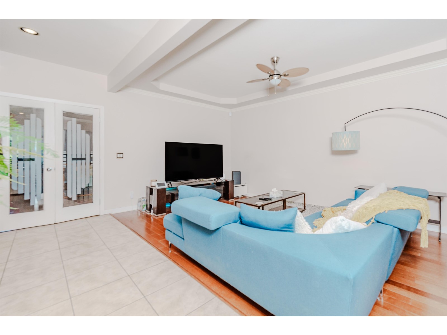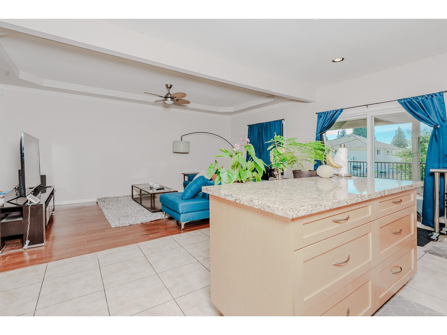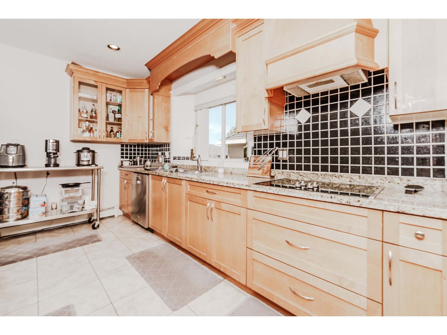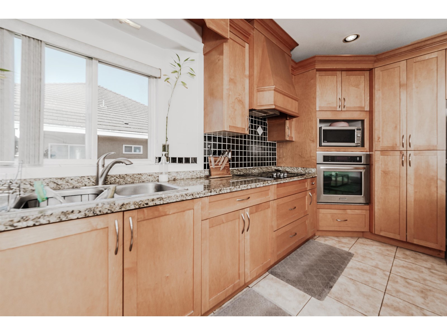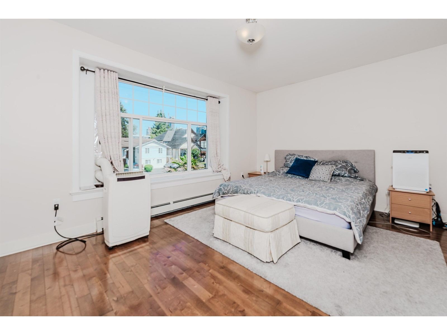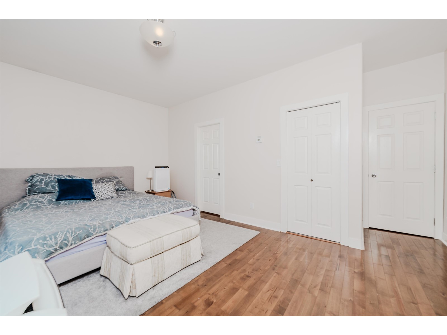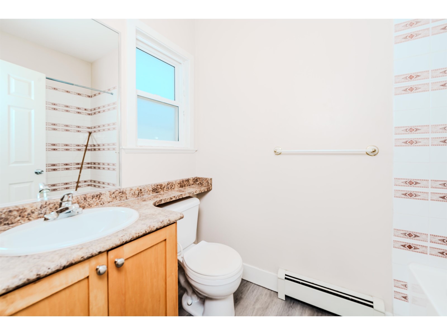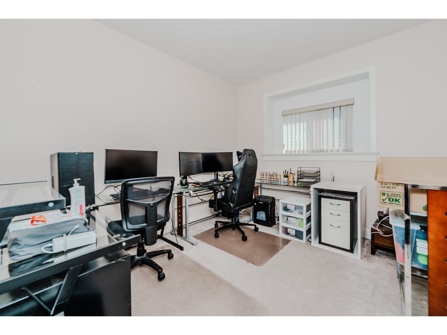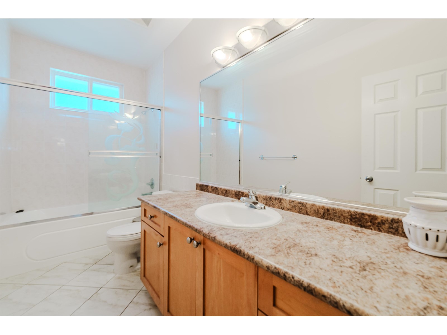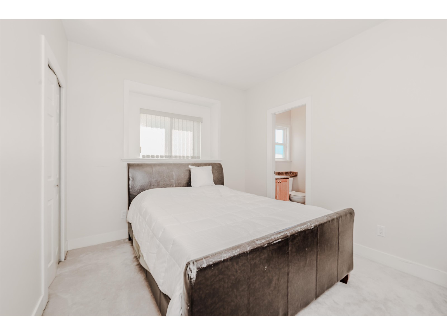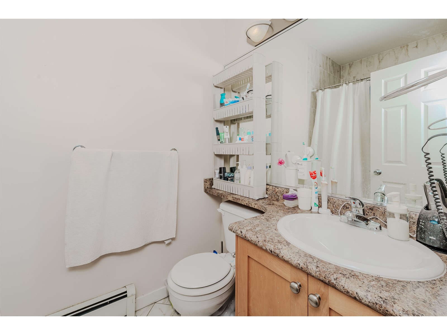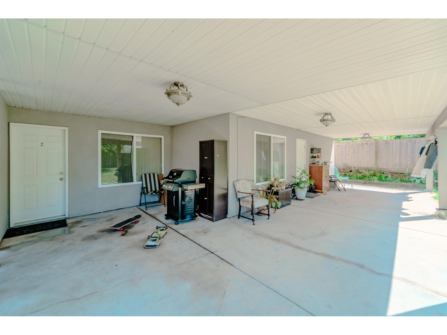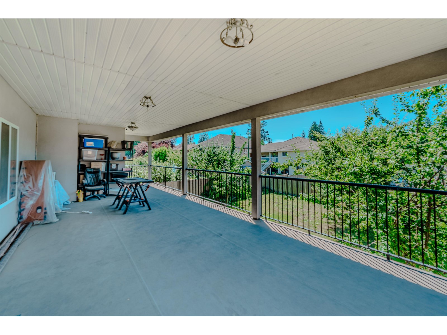Description
This professionally built and impeccably maintained two-level urban-style family home features 8 bedrooms and 6 bathrooms-3 bedrooms upstairs and 5 on the main level. The upstairs master bedroom includes an ensuite with a bathtub. The main level is divided into three separate rental units: two of 2-bedroom with bathroom units, and one studio, making it an excellent mortgage helper. The practical open-concept design boasts high ceilings, a vaulted foyer, and ample natural light throughout. High-end finishes include crown molding, granite countertops, a kitchen island, and solid wood flooring and tiles. Expansive covered decks on both levels face west, offering stunning views of the spacious and flat backyard. Located on a quiet, safe street within walking distance to elementary and high schools, a university, public transit, shopping, and recreational facilities, and very close to Surrey Central. Open House: September 15th (Sun) 2-4pm
General Info
| MLS Listing ID: R2910294 | Bedrooms: 3 | Bathrooms: 6 | Year Built: 0 |
| Parking: N/A | Heating: Hot Water | Lotsize: 8702 sqft | Air Conditioning : N/A |
| Home Style: N/A | Finished Floor Area: N/A | Fireplaces: Security system, Smoke Detectors | Basement: None |
