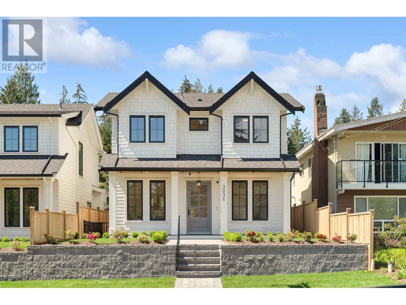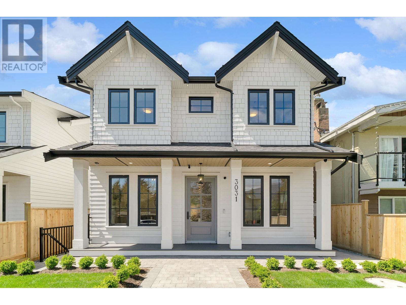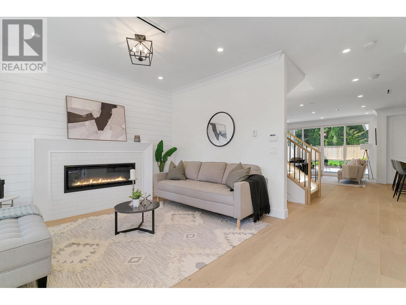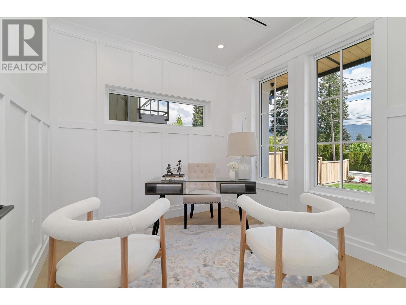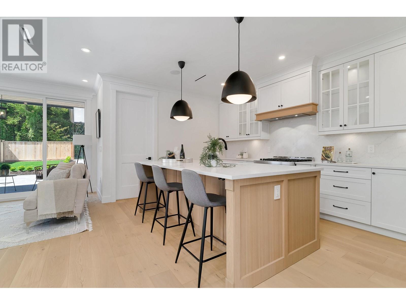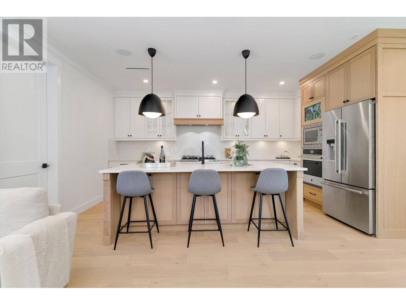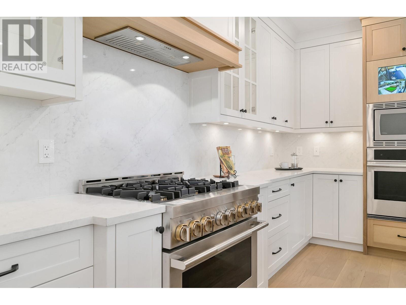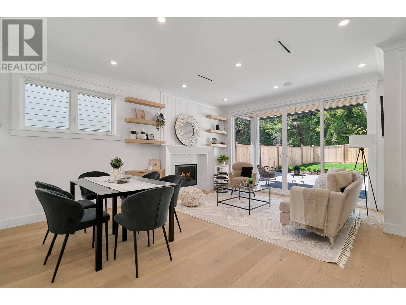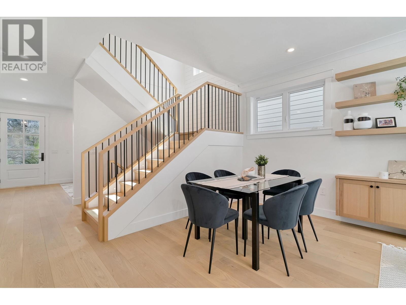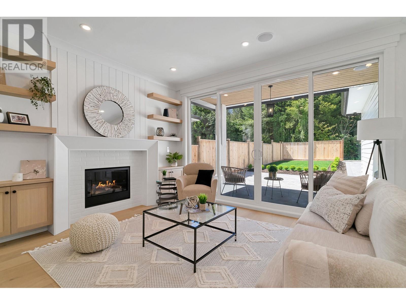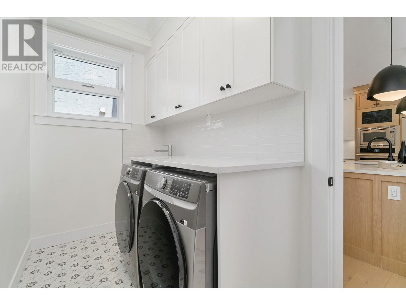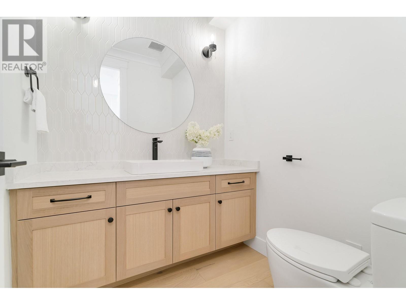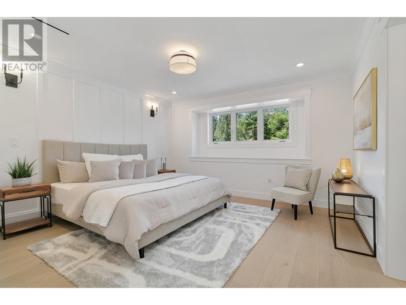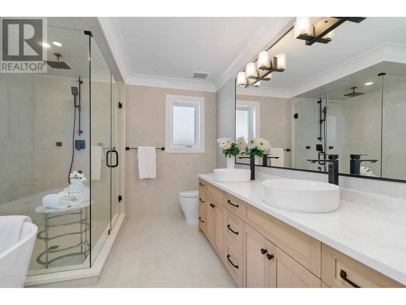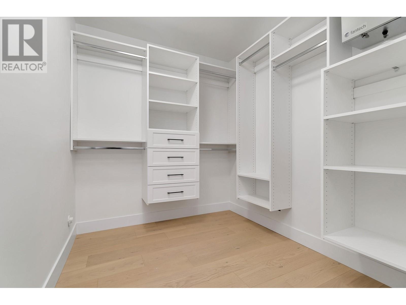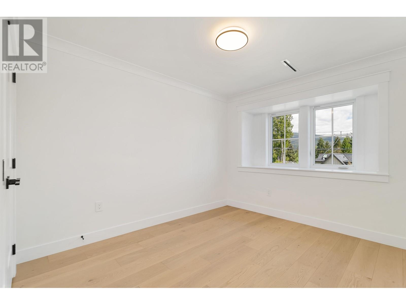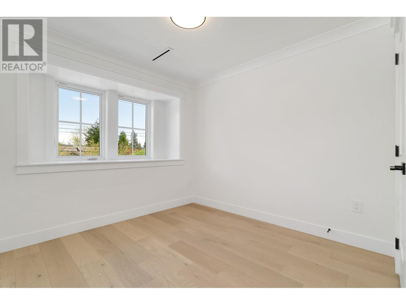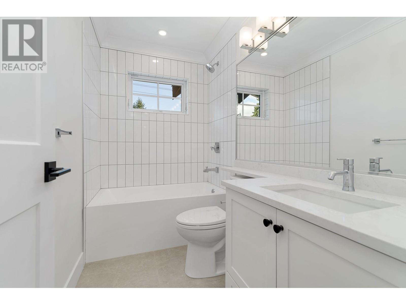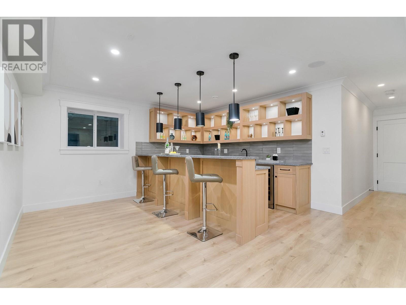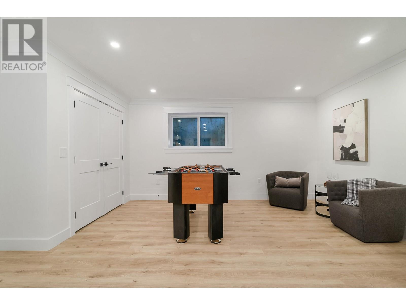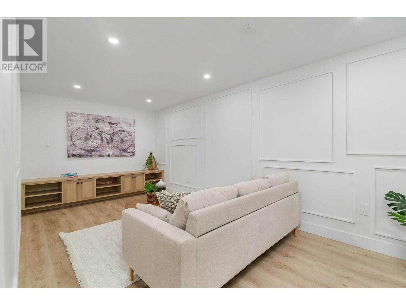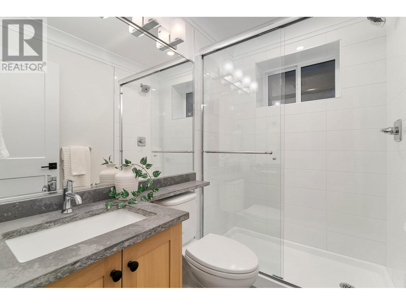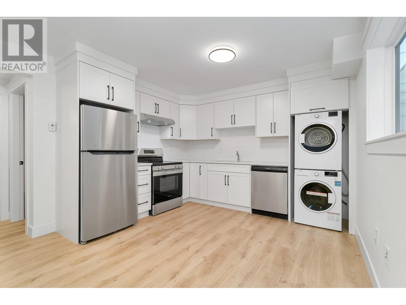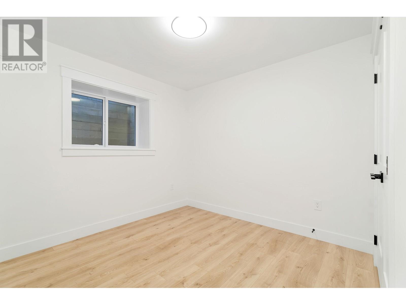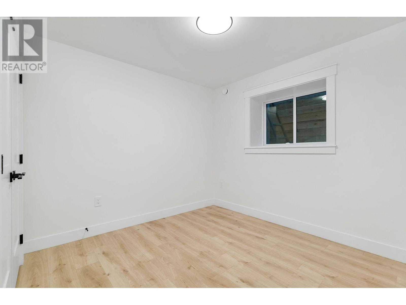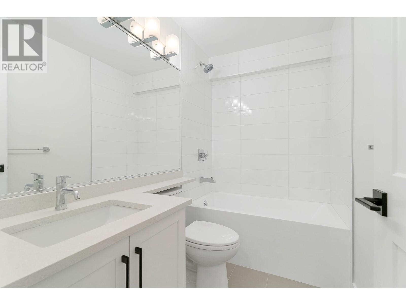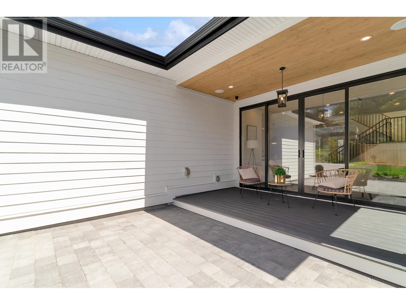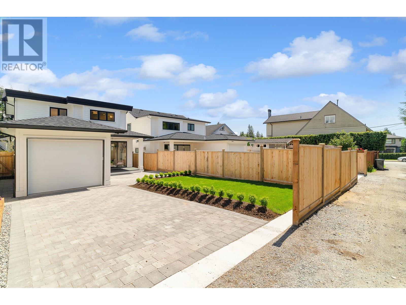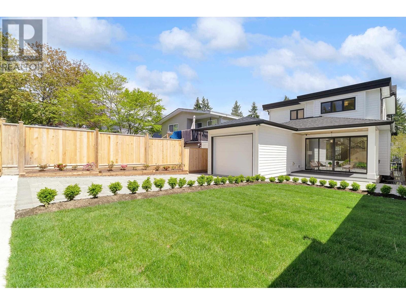Description
Discover the latest creation by 'Creative Homes & Development', within walking distance to Lynn Valley Centre. Boasting 3286 square ft of living space on a 4116 square ft lot. The well-designed floor plan maximizes efficiency, featuring a spacious chef's kitchen with an oversized island, high-end appliances, an office, and inviting living spaces. The main level seamlessly connects to a covered deck, ideal for entertaining. Upstairs offers three bedrooms and two full bath. The basement unveils a 2-bedroom LEGAL SUITE, a games room, a media room, and a wet bar with seating. This home is Equipped with in-ground radiant heating, A/C, and an irrigation system. A single attached garage adds daily convenience. NEXT DOOR HOME IS NOW SOLD! Don't miss the opportunity to call this your home! Open Sat/Sun
General Info
| MLS Listing ID: R2910245 | Bedrooms: 5 | Bathrooms: 5 | Year Built: 2024 |
| Parking: Garage | Heating: Heat Pump, Radiant heat | Lotsize: 4116.3 sqft | Air Conditioning : Air Conditioned |
| Home Style: N/A | Finished Floor Area: N/A | Fireplaces: Security system | Basement: Unknown (Finished) |
Amenities/Features
- Central location
- Wet bar
