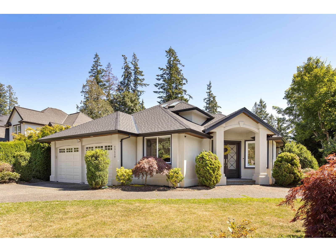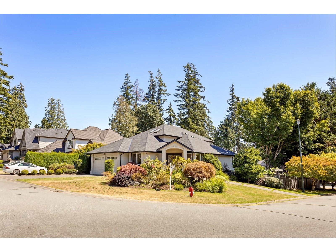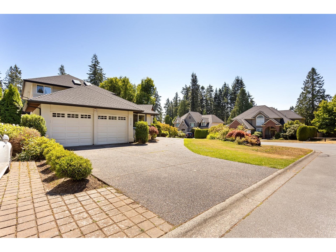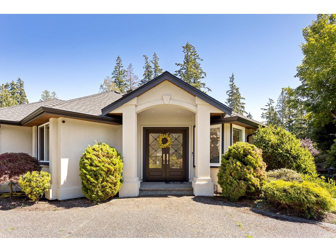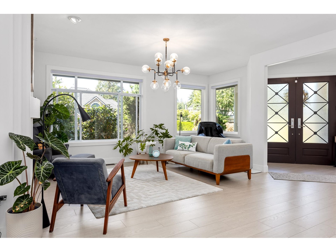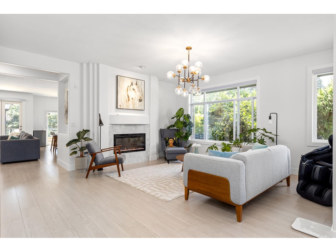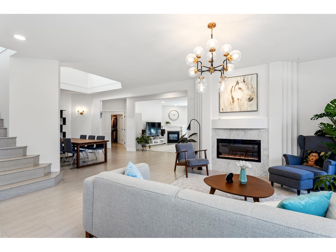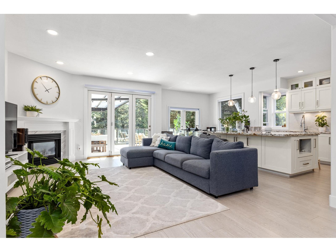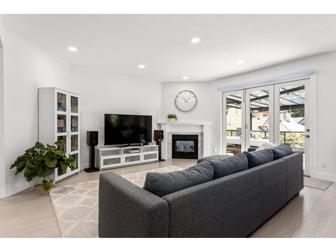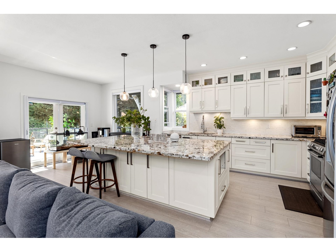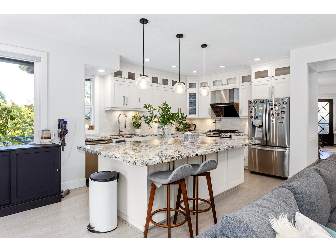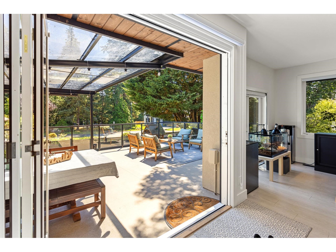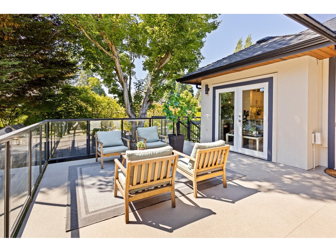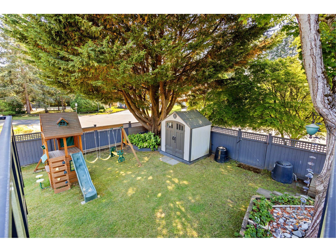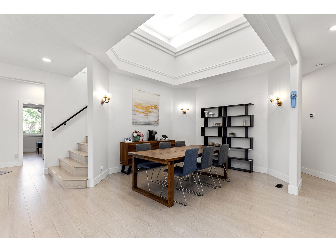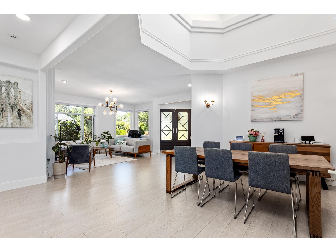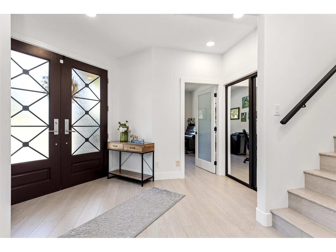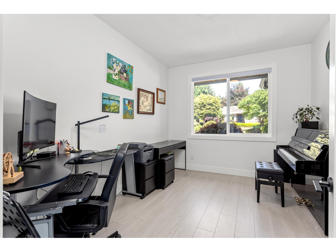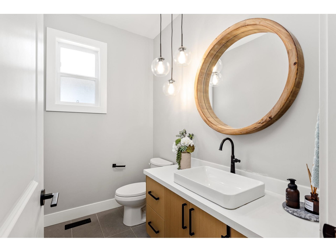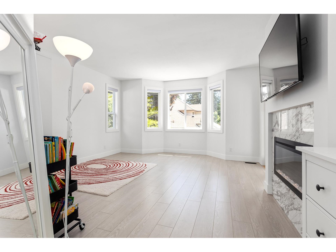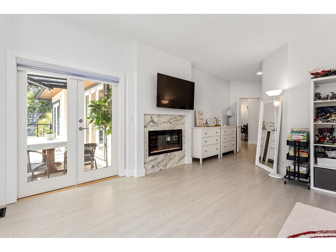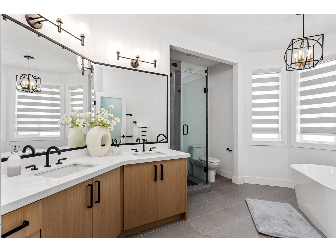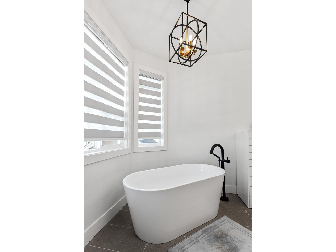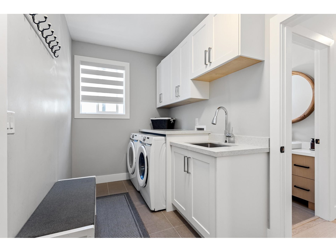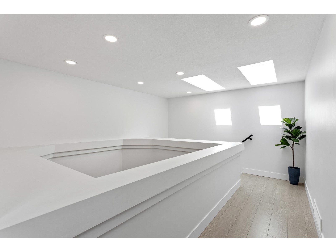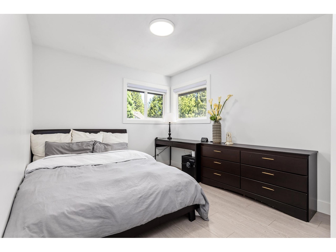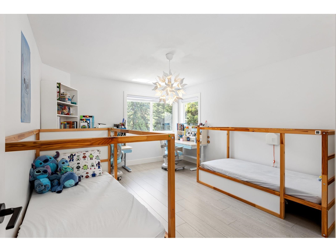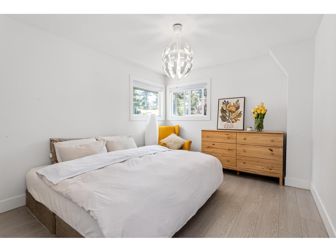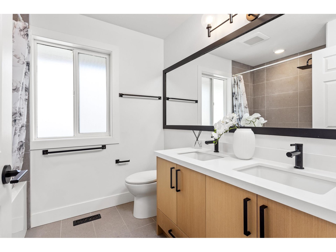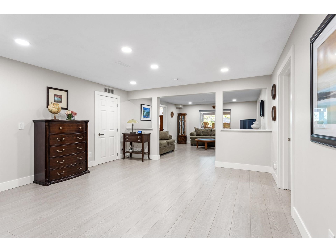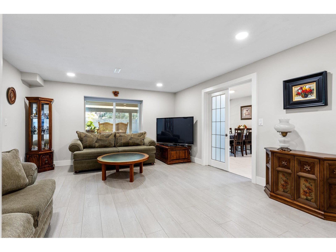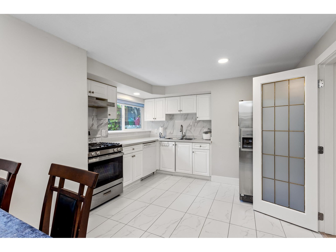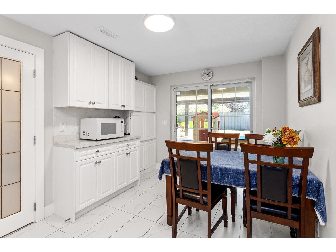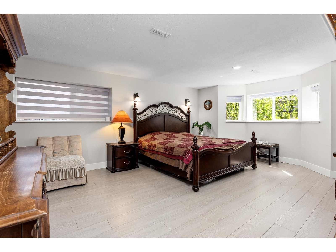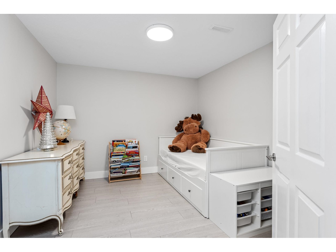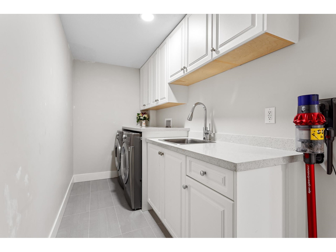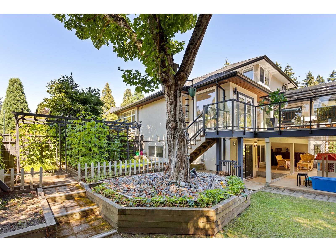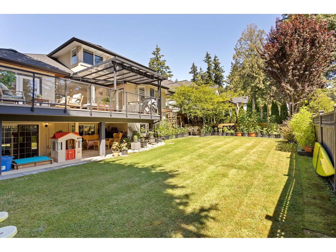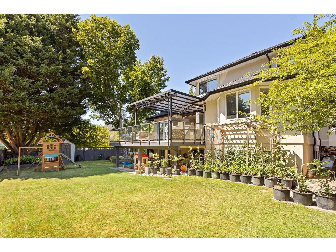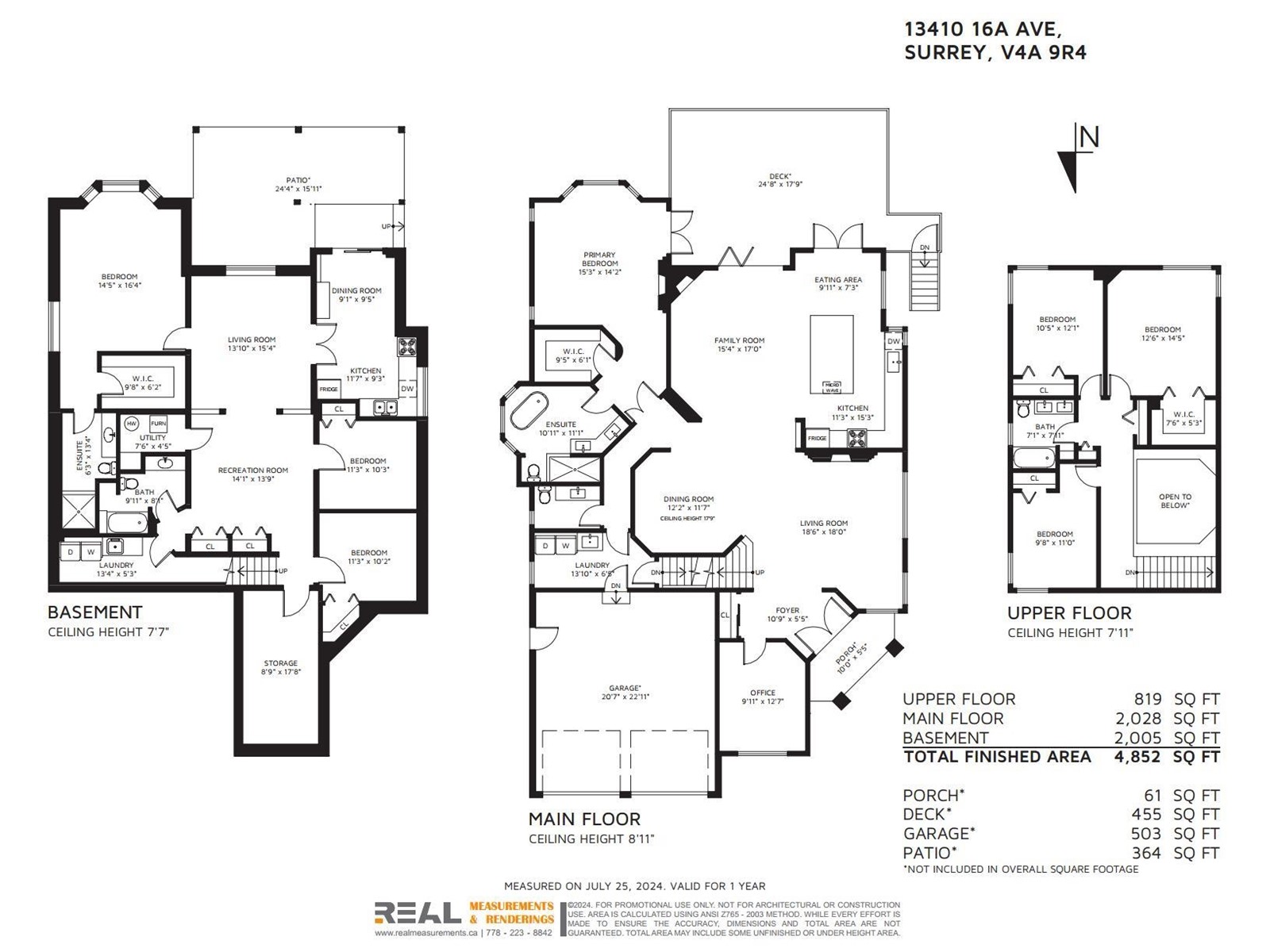Description
In the prime location of Amble Greene South in White Rock, close to Crescent Beach, this is a beautiful luxury corner home. Situated on a 10,520 sq ft lot, the exterior and interior were completely renovated in 2021,with renovation costs amounting to approximately CAD 350,000,making it just like a new build. The total area exceeds 4,900 sq ft, spread over three spacious floors. Main Entrance Floor: Open concept design with a spacious living room, dining room, family room, and a kitchen with a large entertainment island, leading to a large covered deck perfect for summer entertaining and BBQs. The deck also connects to the master ensuite, which features a large walk-in closet and a spacious bathroom.2nd floor features three spacious bedroom. Basement includes a big size suite with separate entrance, good mortgage helper. Close to Ocean Park plaza, library and public transit.
General Info
| MLS Listing ID: R2910104 | Bedrooms: 7 | Bathrooms: 5 | Year Built: 0 |
| Parking: Garage | Heating: Forced air | Lotsize: 10520 sqft | Air Conditioning : Air Conditioned |
| Home Style: N/A | Finished Floor Area: N/A | Fireplaces: Security system, Smoke Detectors | Basement: Full (Finished) |
