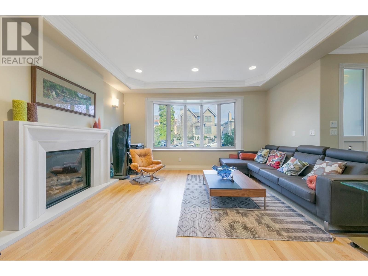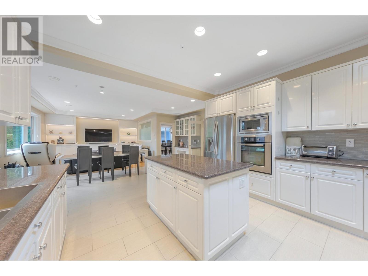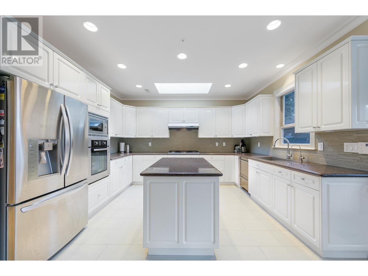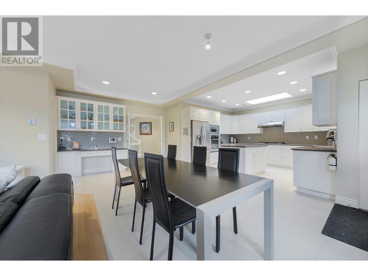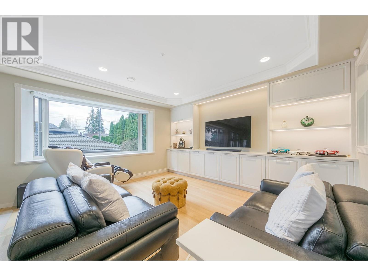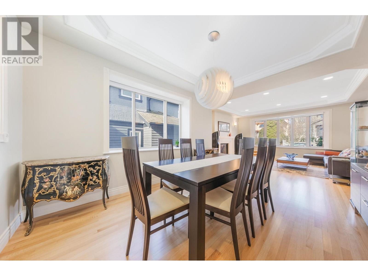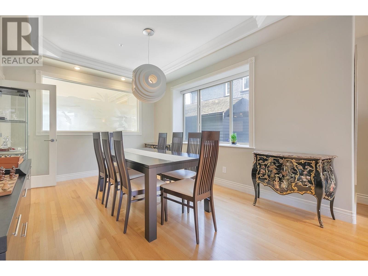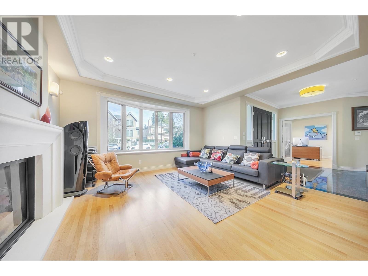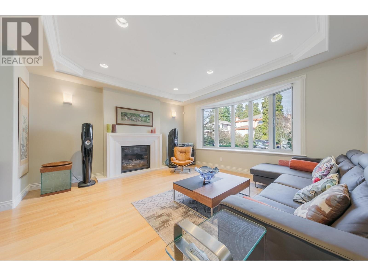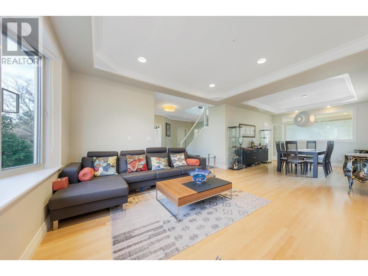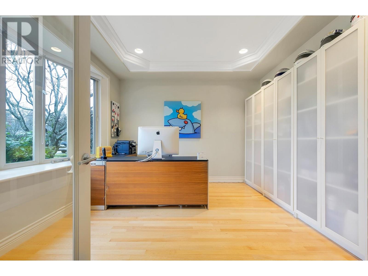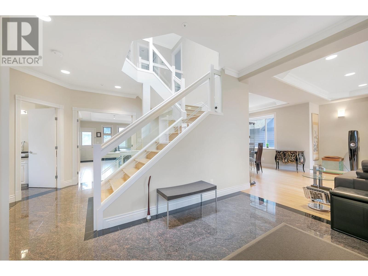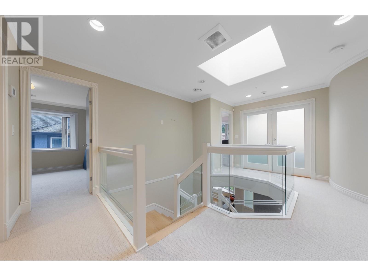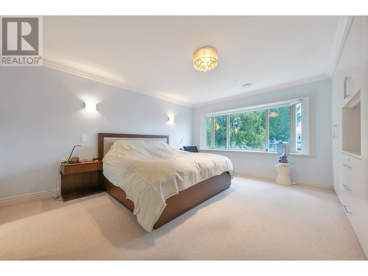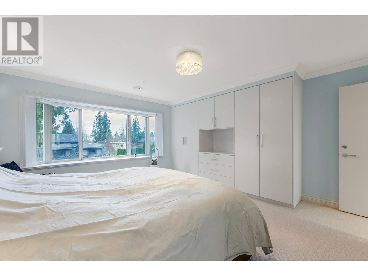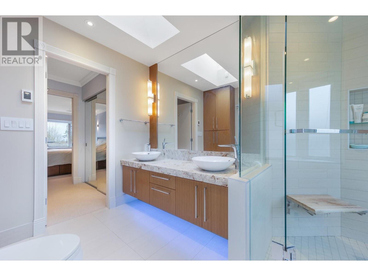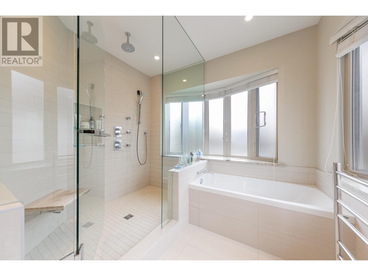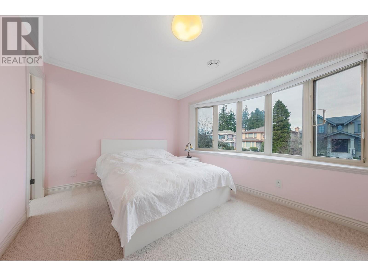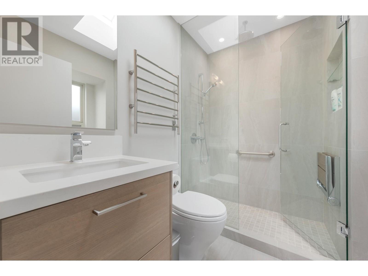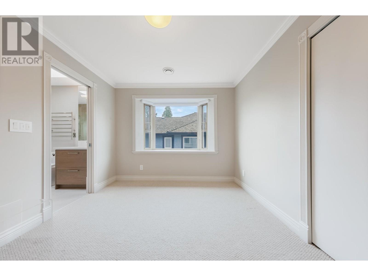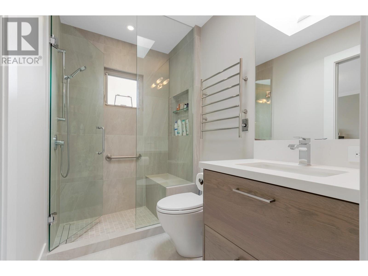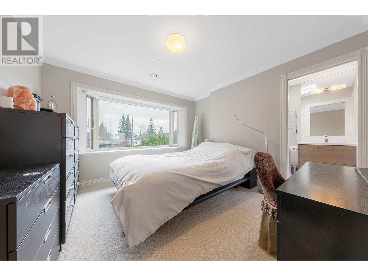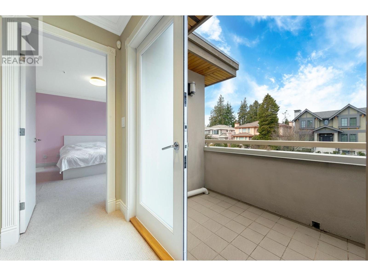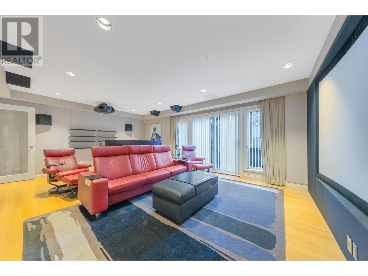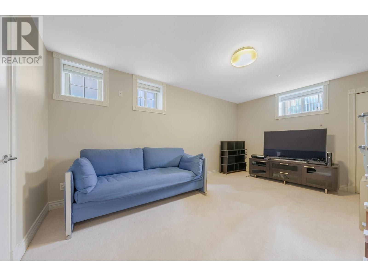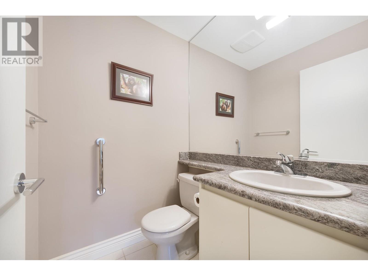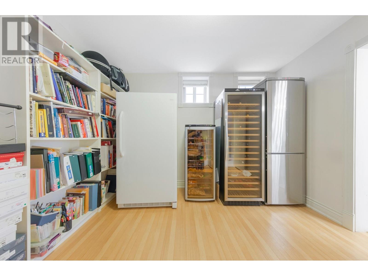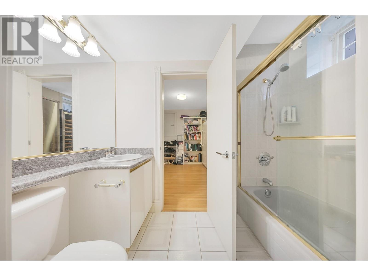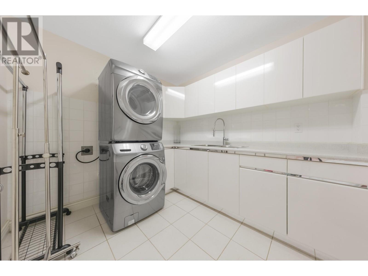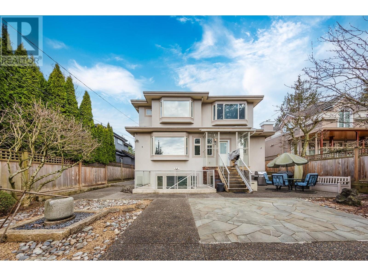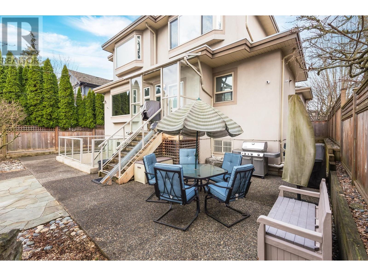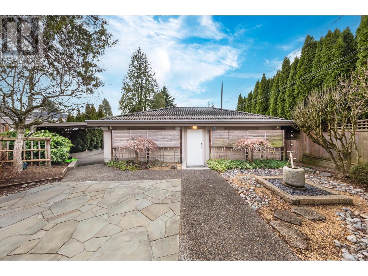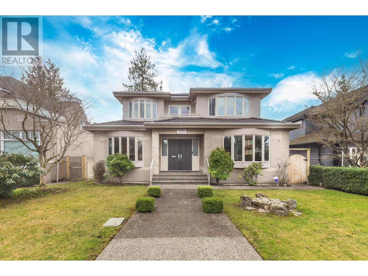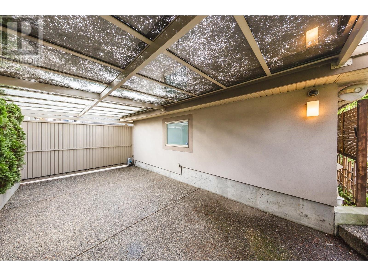Description
Introducing a meticulously maintained and renovated multi-generational home in Vancouver??s covetted South Granville neighbourhood. This 6 bed, 4 full & 2 half baths, office, theatre, and 4 private parking spot home sits on a wide 50x130ft lot with 3,948sqft to enjoy plus extra 400+sqft crawlspace. Rest easy with 4 bedrooms upstairs, completely upgraded ensuite bathrooms, and 2 beds & custom-built theatre downstairs, which could easily flex as an in-law suite with separate entry. Enjoy an open chef style kitchen, dining, living, and family room that??s thoughtfully renovated complete with A/C & in-floor radiant heating throughout. Lovely front & backyard with simple landscaping, security cameras, & BBQ area. City??s best schools (McKechnie, Magee, Crofton House), parks, and groceries are near.
General Info
| MLS Listing ID: R2893191 | Bedrooms: 6 | Bathrooms: 6 | Year Built: 1995 |
| Parking: N/A | Heating: Forced air, Hot Water | Lotsize: 6500 sqft | Air Conditioning : Air Conditioned |
| Home Style: N/A | Finished Floor Area: N/A | Fireplaces: Security system, Smoke Detectors, Sprinkler System-Fire | Basement: Crawl space (Finished) |
Amenities/Features
- Central location
- Private setting
- Wheelchair access
