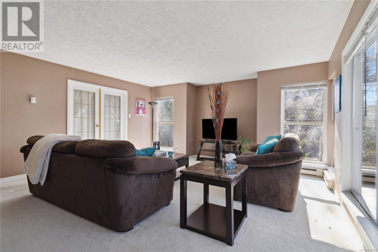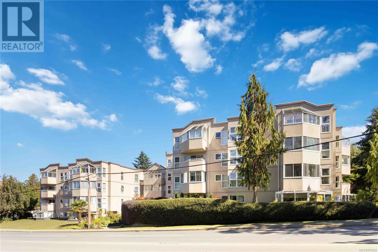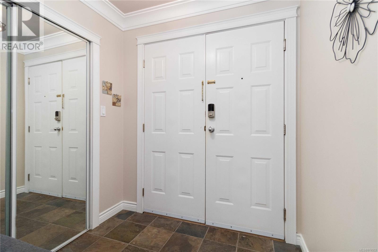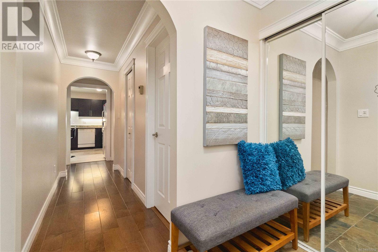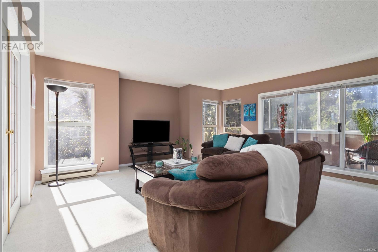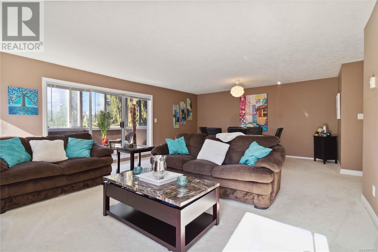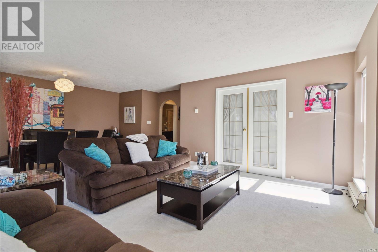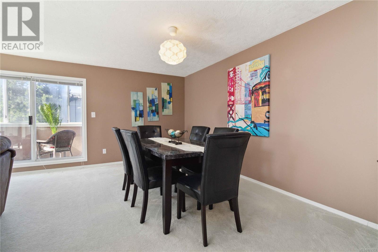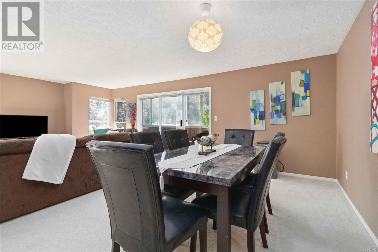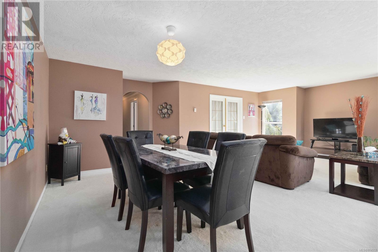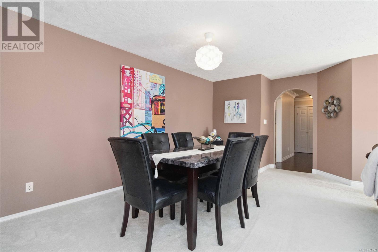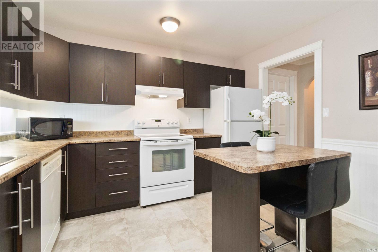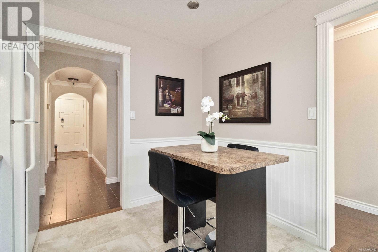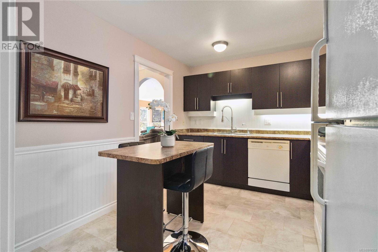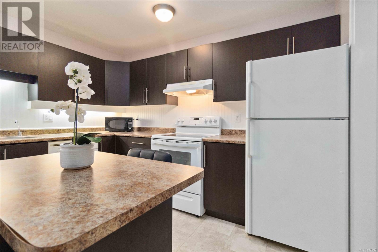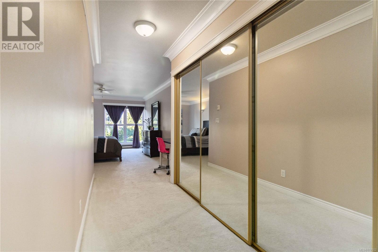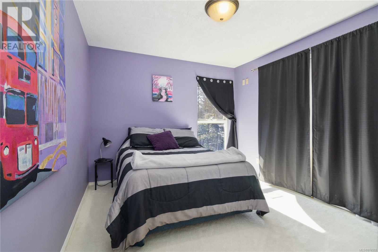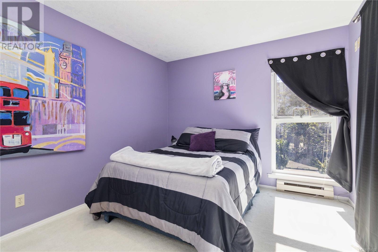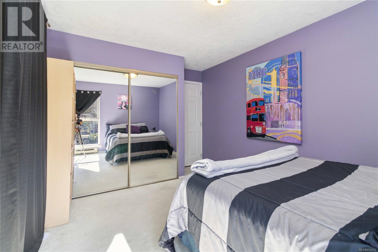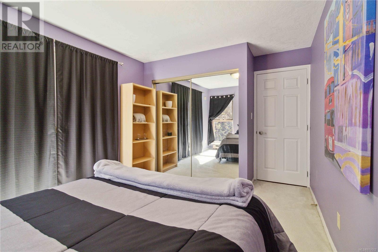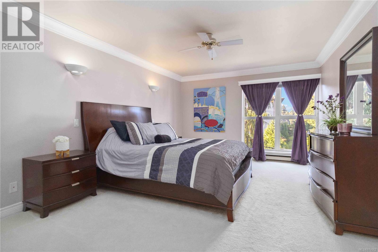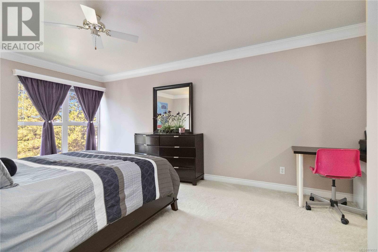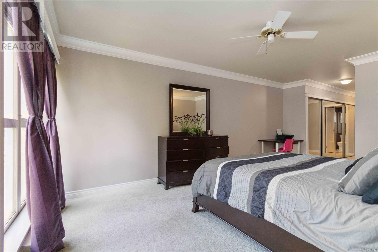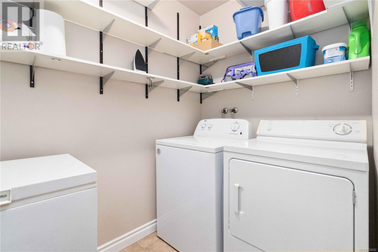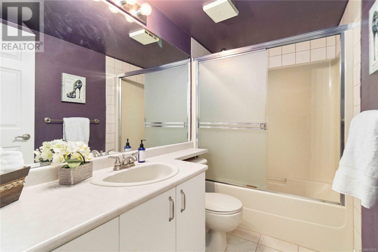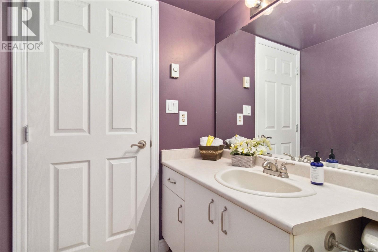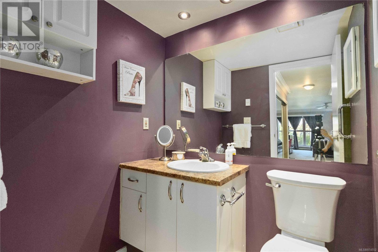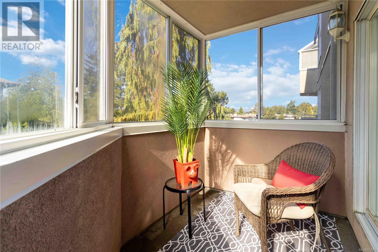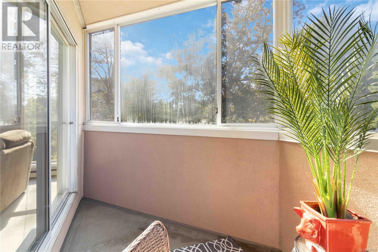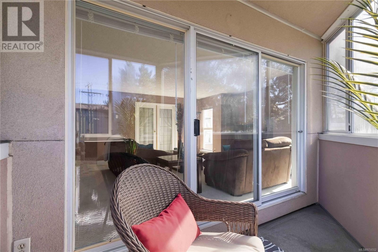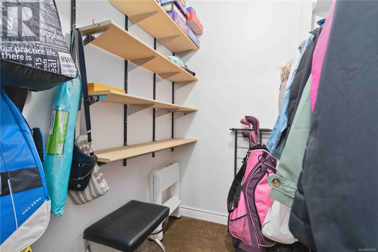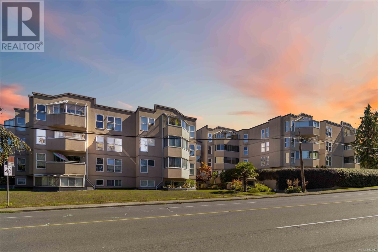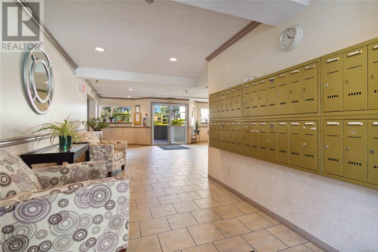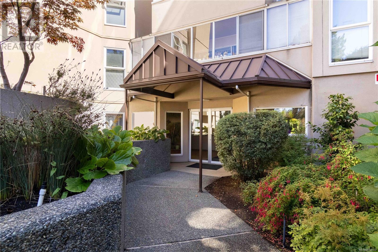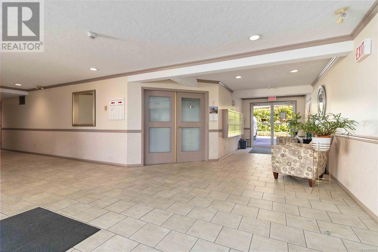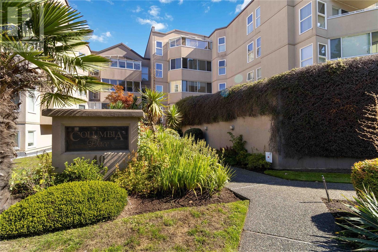Description
Spacious and beautifully updated, this oversized condo offers 1,430 sq. ft. of comfortable living space on the 3rd floor. Featuring 2 bedrooms and 2 bathrooms, this bright and inviting unit includes an enclosed patio and a well-designed floor plan that feels like a single-family home. The welcoming entry leads to engineered hardwood floors in the hallways, complemented by elegant crown moulding and modern light fixtures throughout. The generously sized primary bedroom boasts a 3-piece ensuite, while the second bedroom opens to a large living and dining area. The kitchen provides ample space and storage, along with a dedicated laundry room offering extra storage for linens. This condo also includes a secure underground parking spot, separate storage, and is pet-friendly, welcoming a small dog or cat. With abundant storage and a thoughtful layout, this condo is the perfect blend of style and functionality.
General Info
| MLS Listing ID: 974552 | Bedrooms: 2 | Bathrooms: 2 | Year Built: 1989 |
| Parking: N/A | Heating: Baseboard heaters | Lotsize: 1420 sqft | Air Conditioning : None |
Amenities/Features
- Corner Site
- Rectangular
