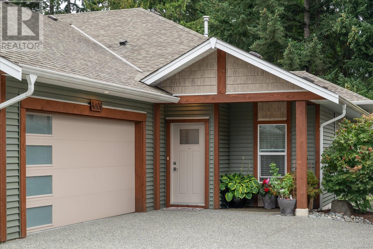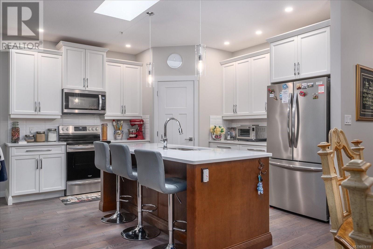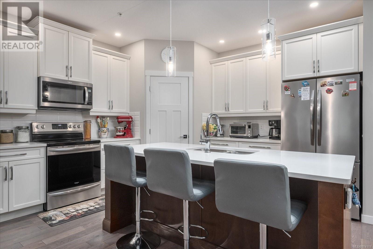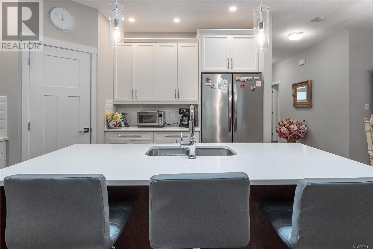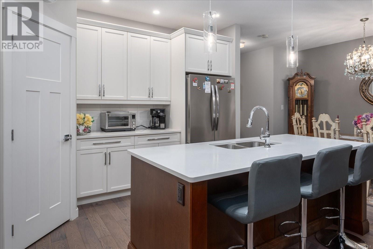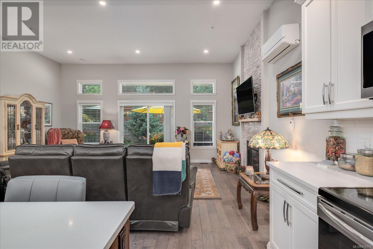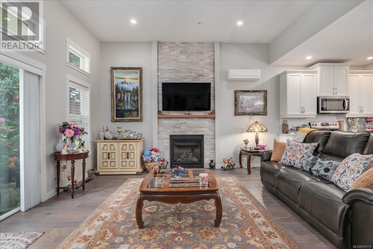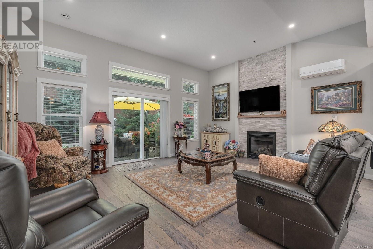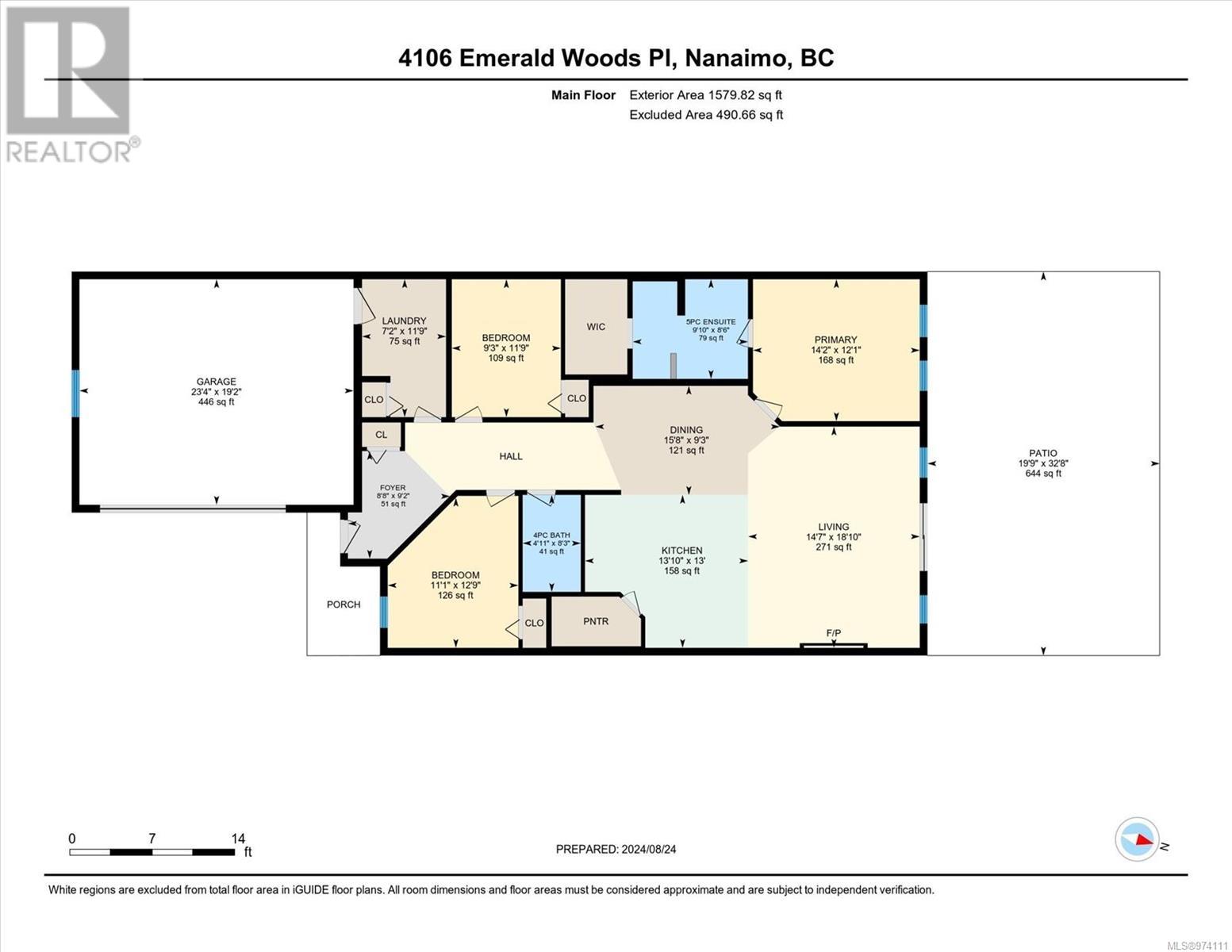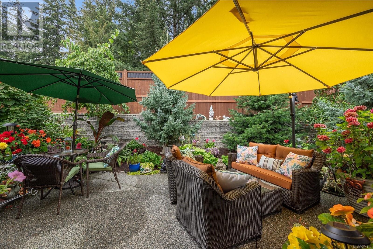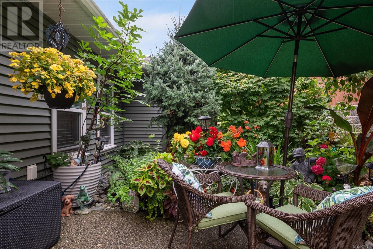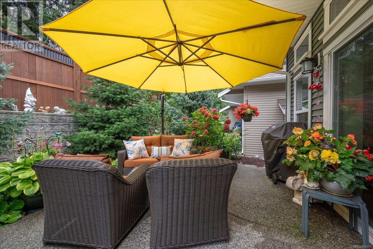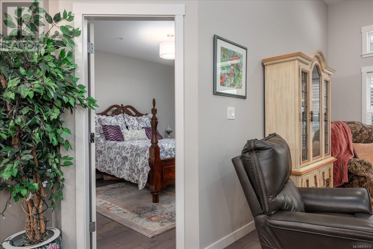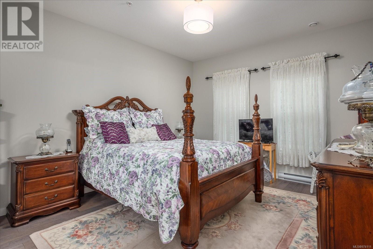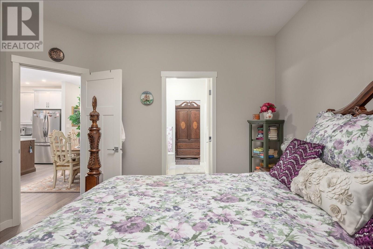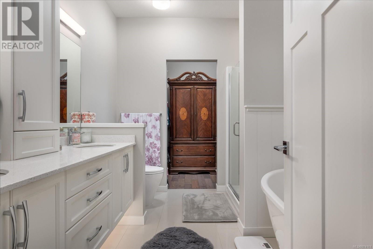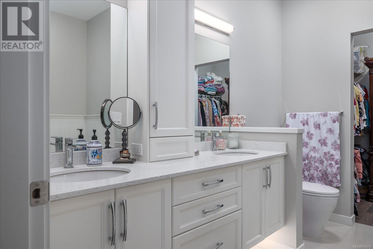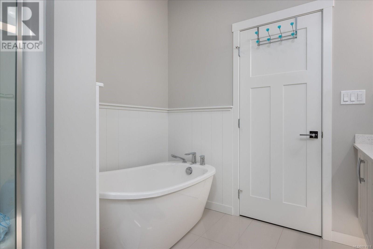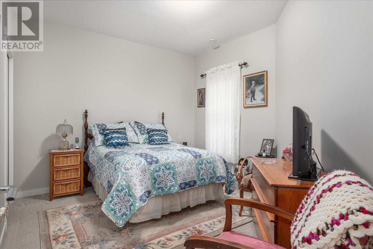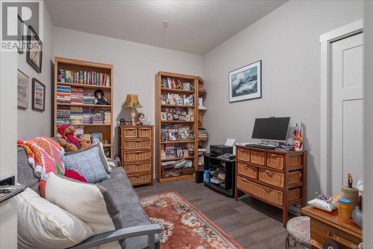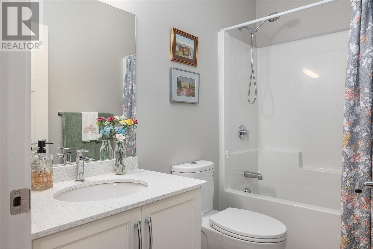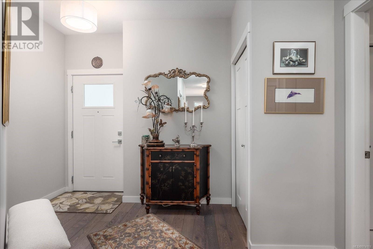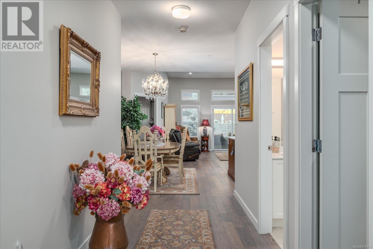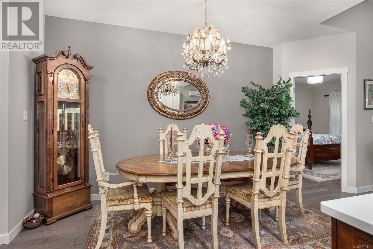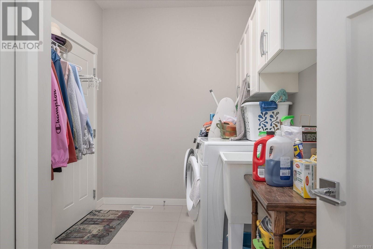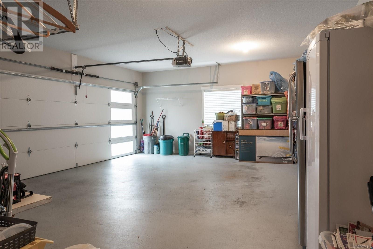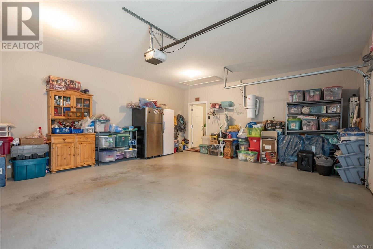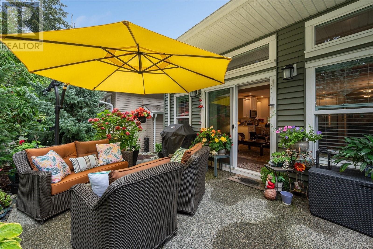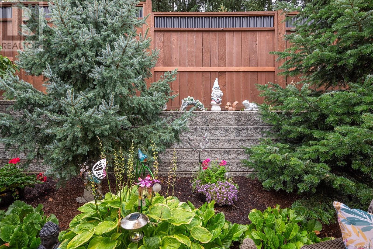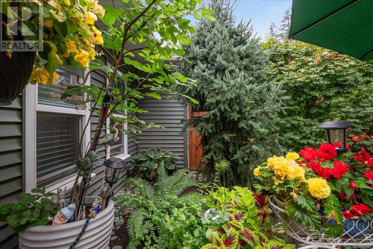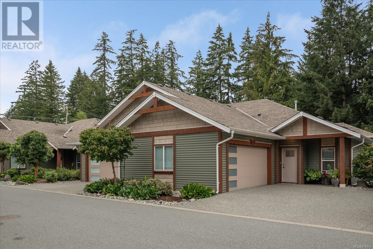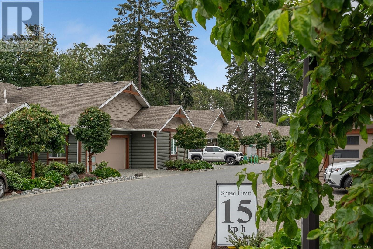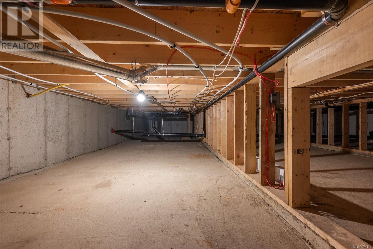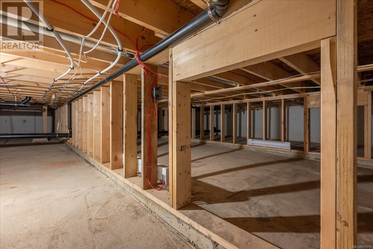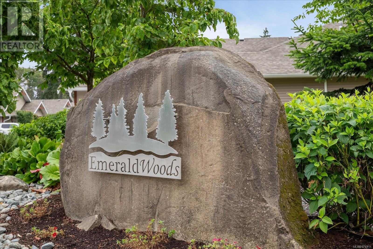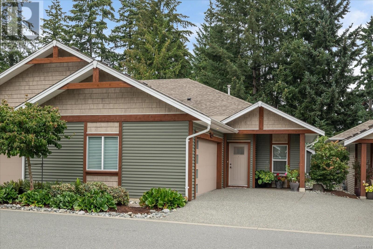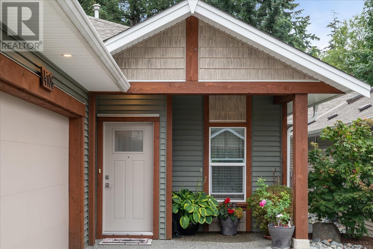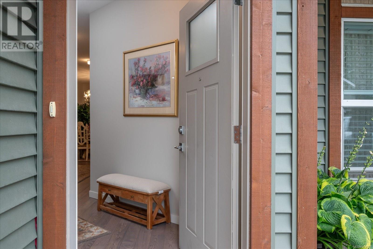Description
1500+ SF patio home is the always-in-demand Sitka plan (2 BR + Den rancher) in the ever-popular Emerald Woods development. It features the premium package, with 9 and 11 ft ceilings, gas fireplace with floor-to-ceiling stonework, ductless heat pump, quartz counters, custom cabinets and blinds, and engineered hardwood floors. The well-equipped primary 4-pc ensuite has heated flooring and leads to the walk-in closet. There???s plenty of storage here, with a large, 4 ft crawlspace that spans the unit plus attic storage above the double garage. Seller is an avid gardener and spent thousands on upgrading her very private backyard patio. This home is right near the complex entrance for easy comings and goings and on the far side of the complex away from the highway noise. With no age restrictions, allowable rentals, and a fur-friendly pet policy, Emerald Woods offers something for all. Meas. approx and should be verified by buyer if important.
General Info
| MLS Listing ID: 974111 | Bedrooms: 3 | Bathrooms: 2 | Year Built: 2018 |
| Parking: Garage | Heating: Baseboard heaters, Forced air | Lotsize: 1580 sqft | Air Conditioning : Air Conditioned |
Amenities/Features
- Central location
- Level lot
- Private setting
- Southern exposure
- Other
- Marine Oriented
