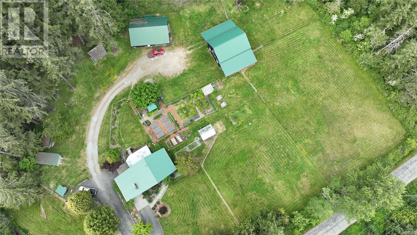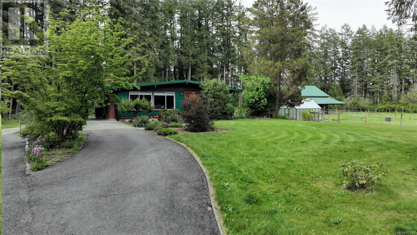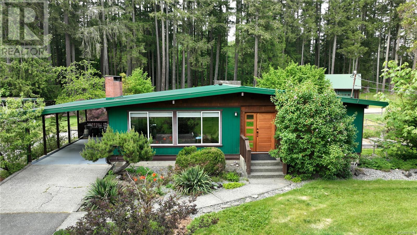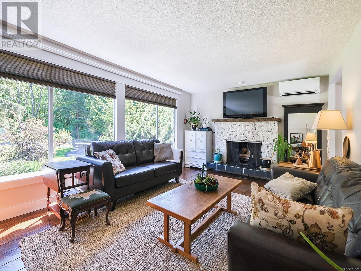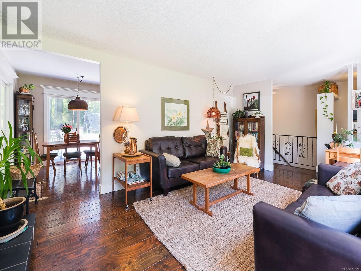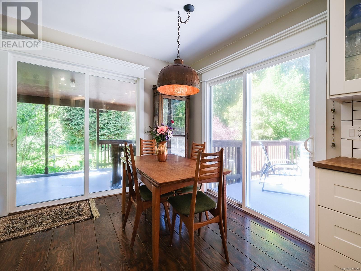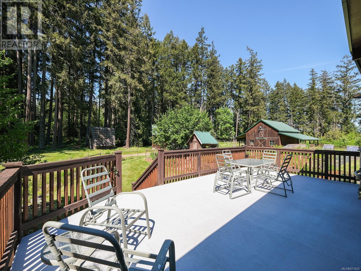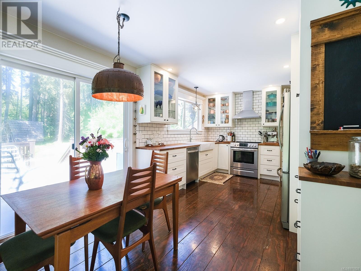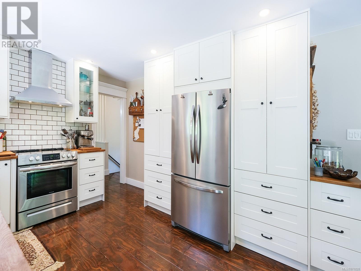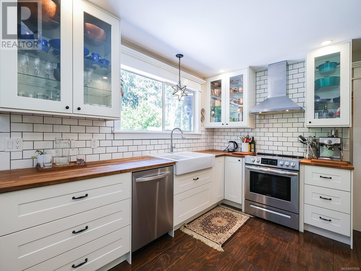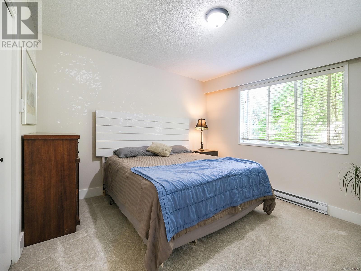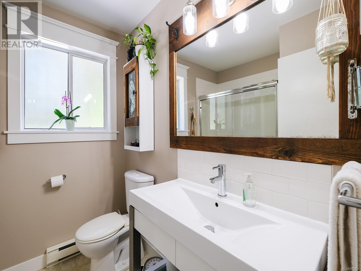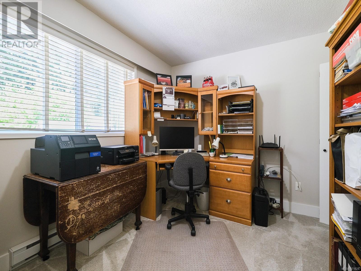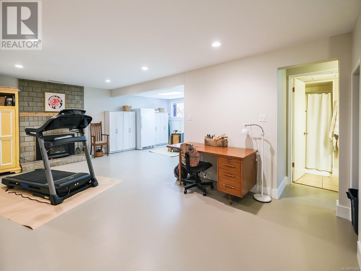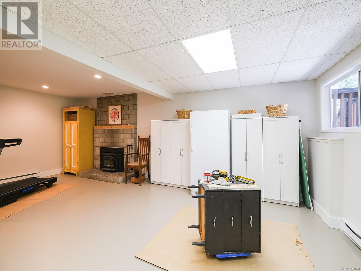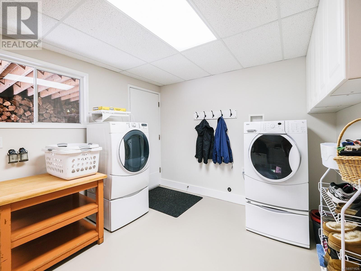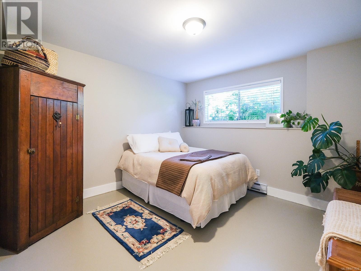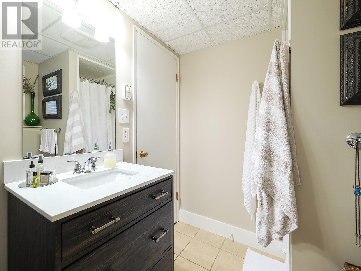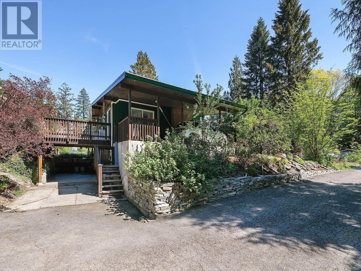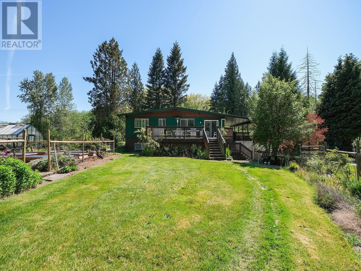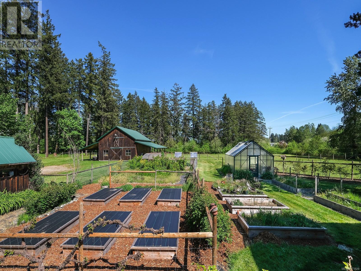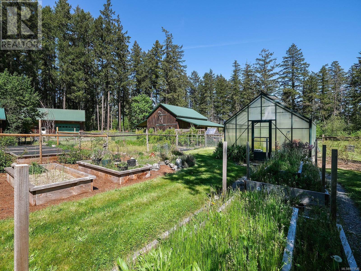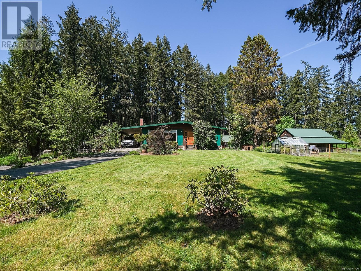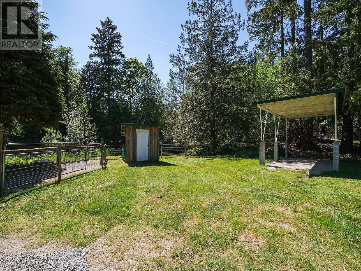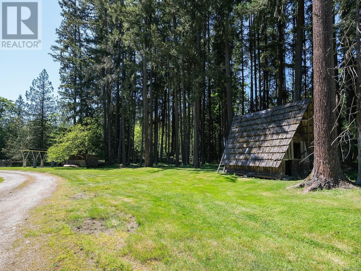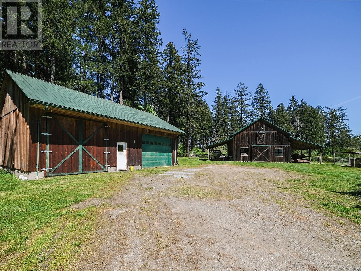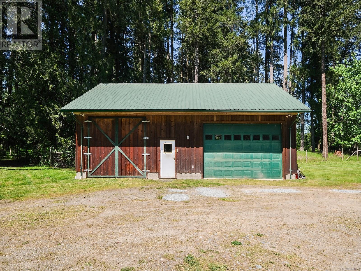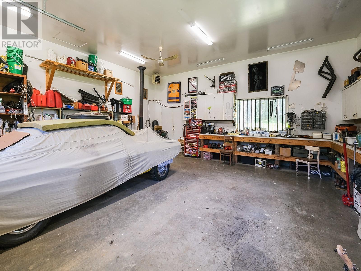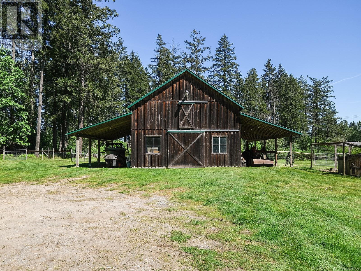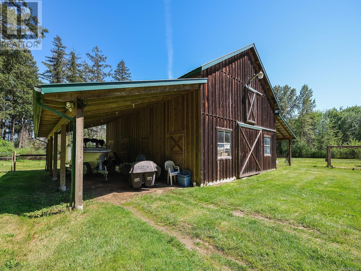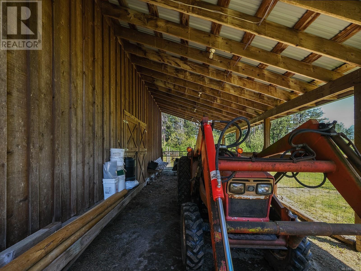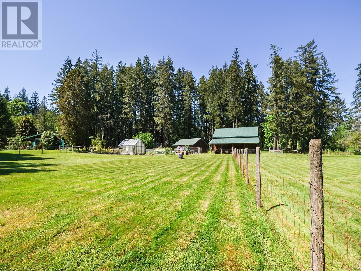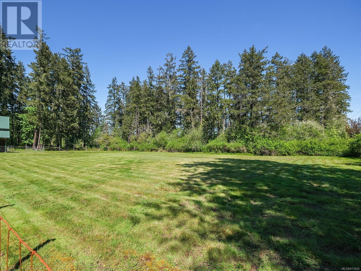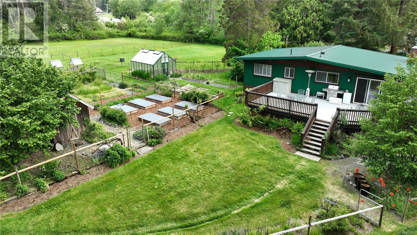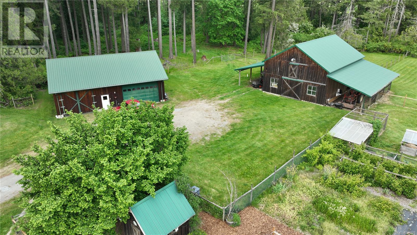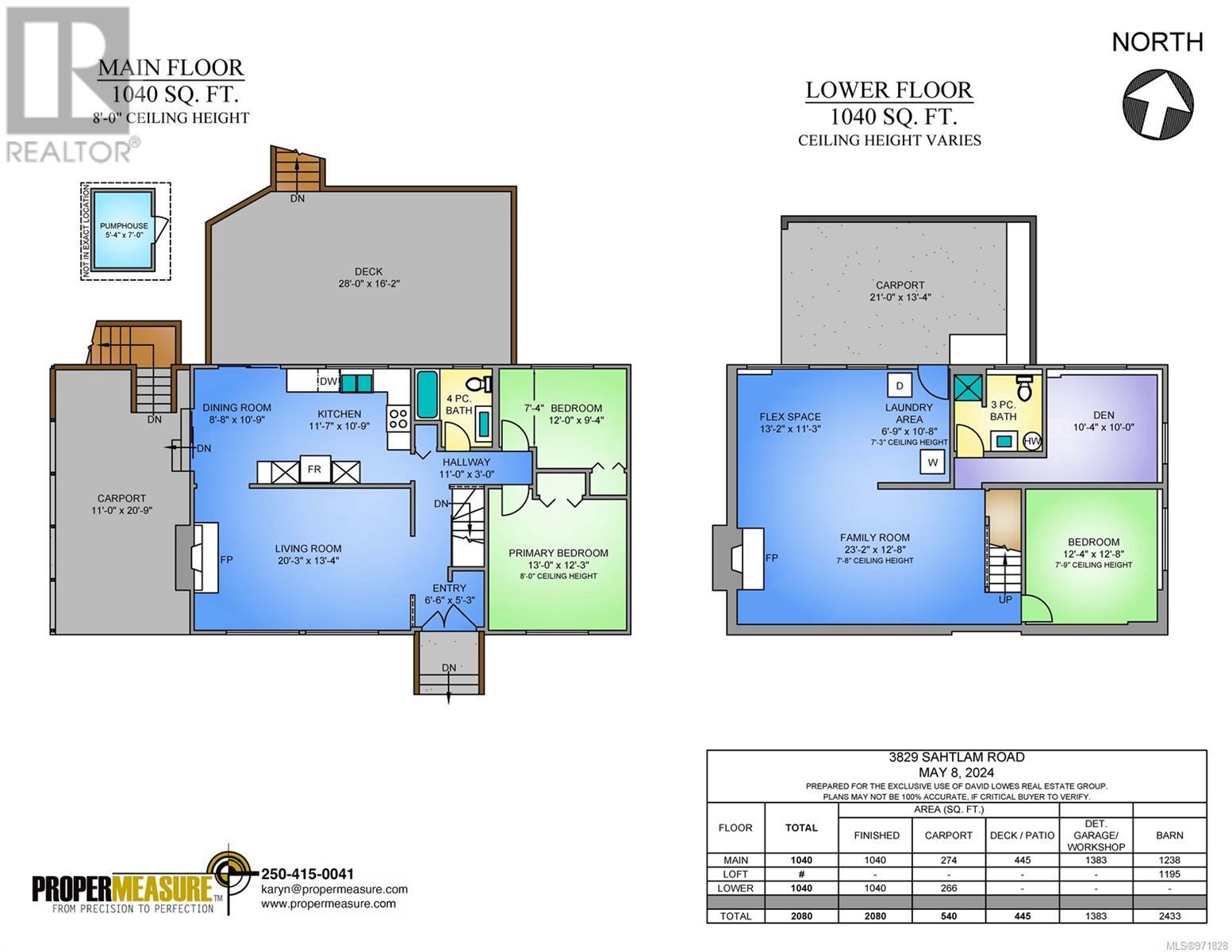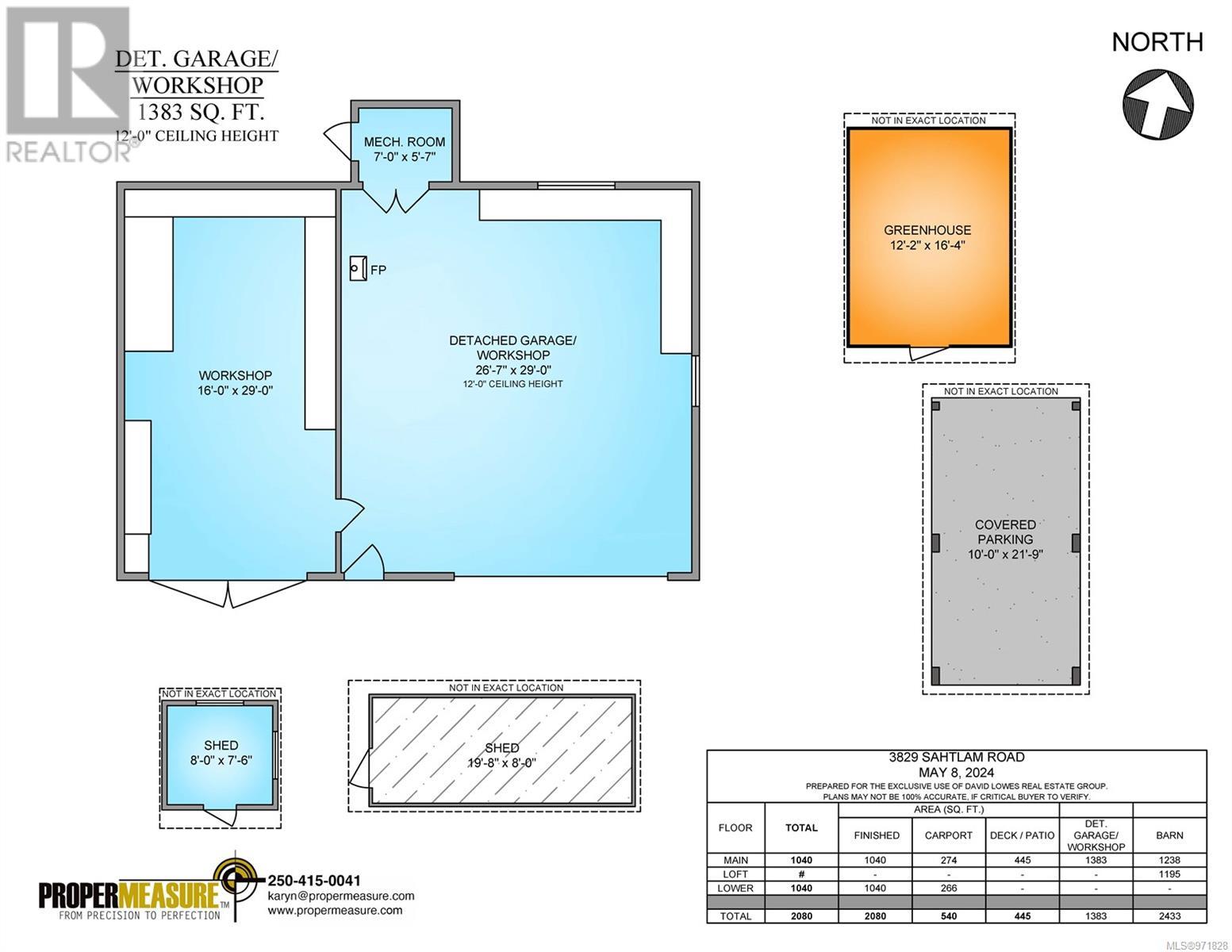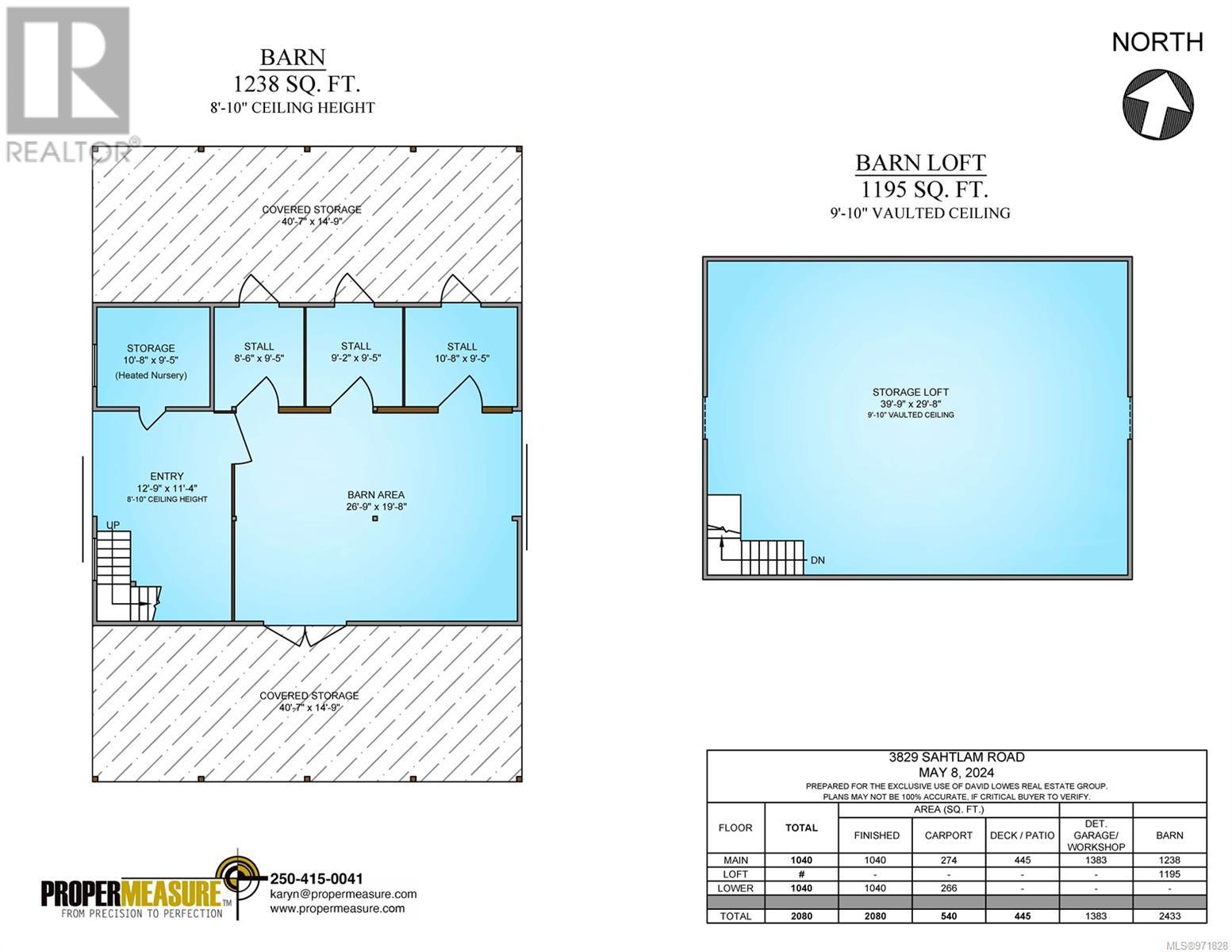Description
Welcome to your sunny, flat, and private 5-acre paradise in West Duncan! This charming home offers 2,080 sq. ft. of living space, featuring 3 bedrooms, a den, 2 bathrooms, a large separate shop, and a barn. Enter through the gorgeous front door into a spacious living room with a stone mantle fireplace, beautiful wood floors, and bright south-facing windows. The dining room provides access to a large carport and sliding doors to a huge sunny deck with stunning views of the property. The kitchen has been tastefully updated with country-style white cabinetry, an apron sink, butcher block countertops, and stainless steel appliances. Down the hall, you'll find the primary and second bedrooms, along with the main 4-piece bathroom. The fully finished basement includes a family room with a fireplace, flex space, laundry room, third bedroom, den, and a 3-piece bathroom. This property is perfect for farming or horse property enthusiasts, featuring a 2,433 sq. ft. barn with 3 stalls, a heated nursery, and a storage loft. It also includes fenced garden areas with a greenhouse and raised beds, fenced fields, and a 1,200 sq. ft. detached garage/workshop with built-in shelving and a compressor system. The main home boasts a metal roof, a convenient heat pump, and an excellent well with recent upgrades (including a water license for the creek). Situated in a quiet rural location, this property is just a few minutes from town amenities. Schedule an appointment today to view your new home!
General Info
| MLS Listing ID: 971828 | Bedrooms: 3 | Bathrooms: 2 | Year Built: 1973 |
| Parking: N/A | Heating: Baseboard heaters, Heat Pump | Lotsize: 5 ac | Air Conditioning : Air Conditioned |
Amenities/Features
- Acreage
- Level lot
- Private setting
- Wooded area
- Other
