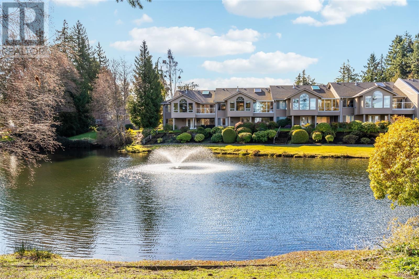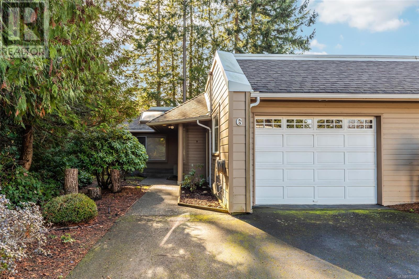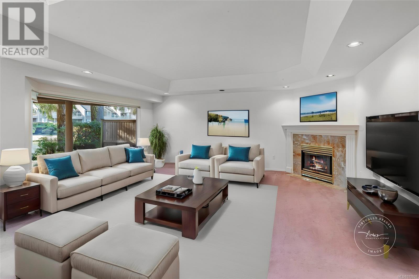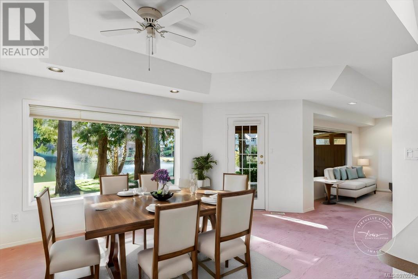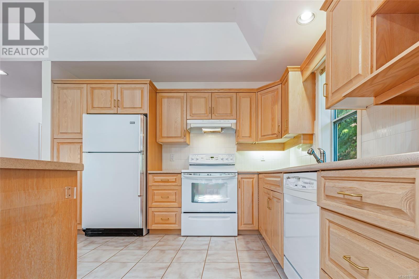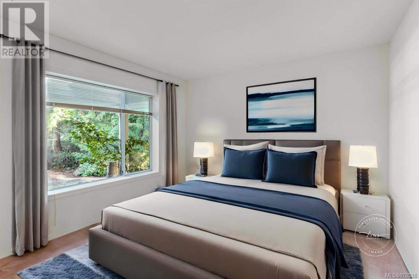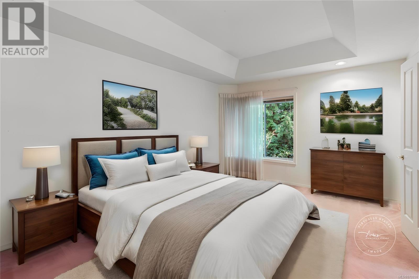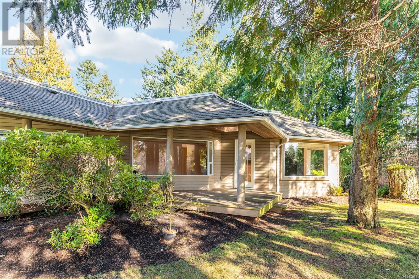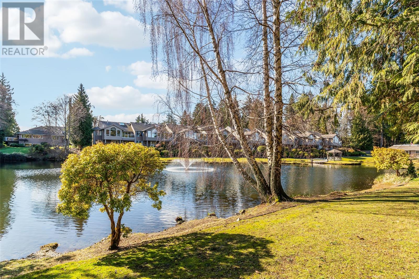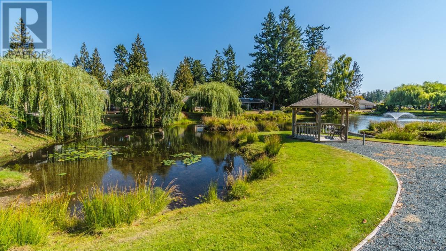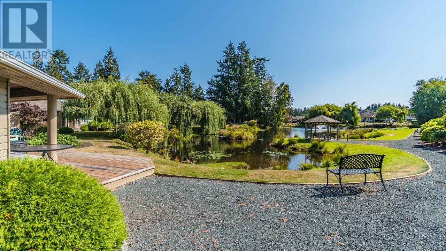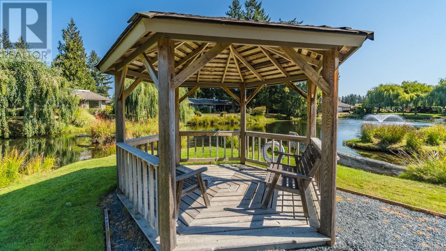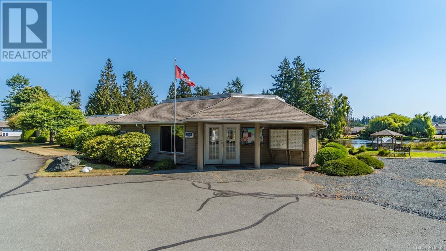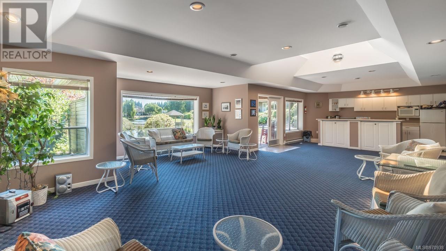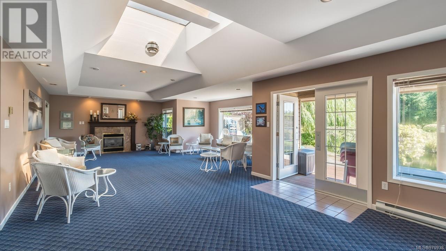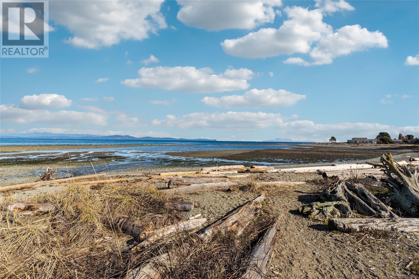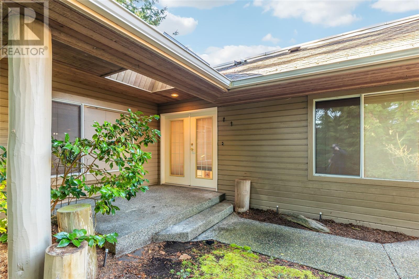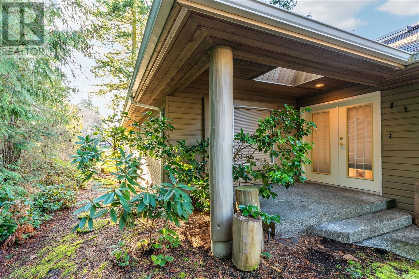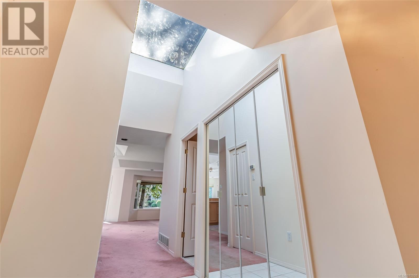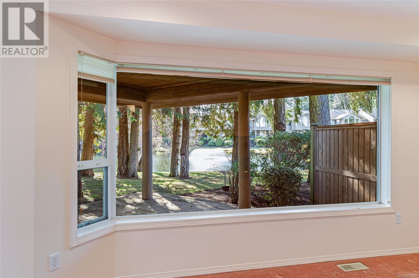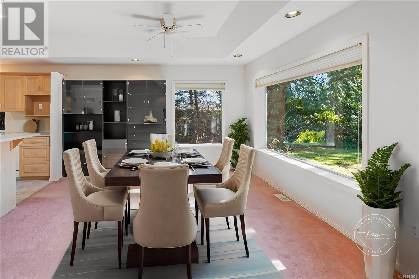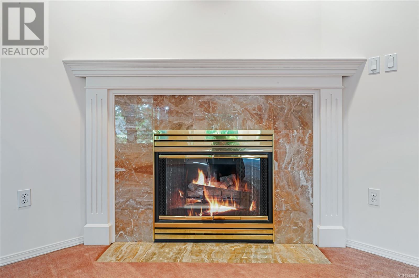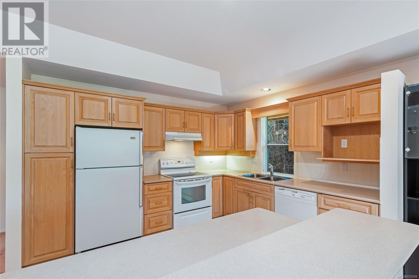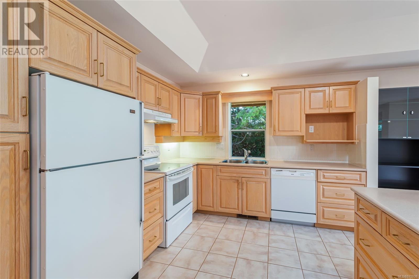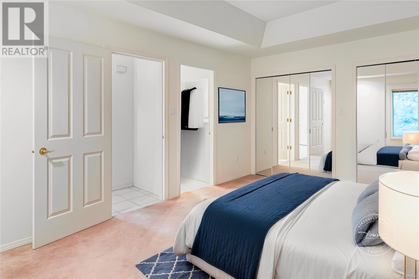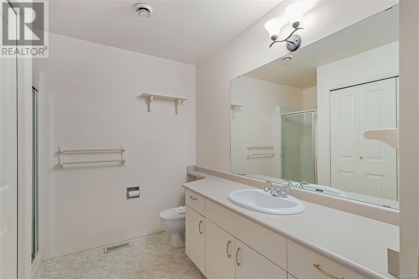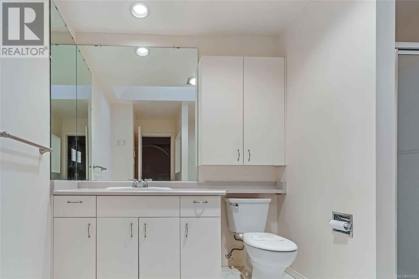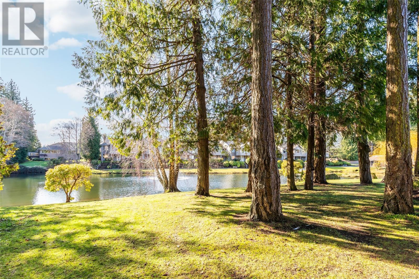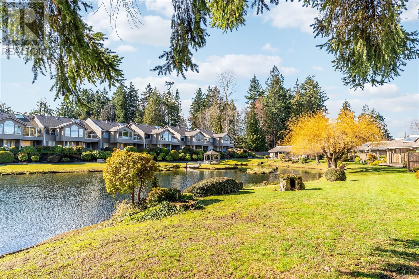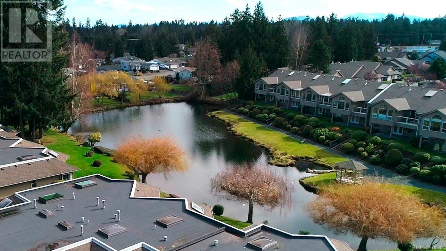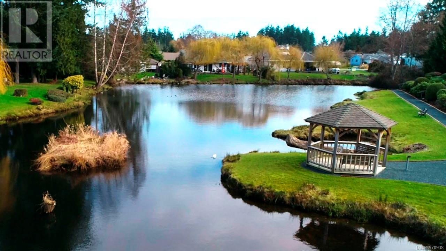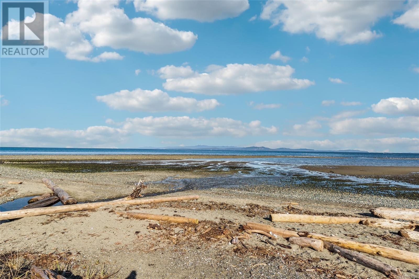Description
Lovely 'Pebble Beach' Patio Home on the Pond! Introducing a radiant haven in coveted 'Pebble Beach', a gated waterfront community! This 1476 sqft 2 Bed/2 Bath Patio Home offers serene vistas of a tranquil pond with a charming fountain and gazebo. Natural light streams through skylights and expansive picture windows, while the peaceful south-facing deck offers the perfect place to relax and unwind. There's room for your updates and personal touches, inviting you to create something uniquely your own! Step through French double doors into the tiled foyer, where a skylighted hallway leads to an open-concept Kitchen, Living, and Dining Room. Oversized picture windows frame picturesque views of the tranquil pond, while a natural gas fireplace waits to provide cozy ambiance. The generously-sized Kitchen features ample solid oak cabinetry, great countertop workspace, ceramic tile flooring, directional feature lighting, and an oversized pantry closet. A convenient breakfast bar offers a spot for quick snacks or casual dining. Step onto the inviting private deck to watch waterfowl land and take flight upon the glistening waters of the pond. A skylighted hallway leads to a Guest Bedroom and a 3-pc Main Bath with a shower, laundry closet, and stylish frosted glass cupboards. The Primary Bedroom Suite boasts a 4-pc ensuite with a skylight, shower, and separate soaker tub. The superb private location in lovely 'Pebble Beach' puts you just minutes away from a Clubhouse and a beautiful expanse of beach. There are no age restrictions, and RV parking is available. With proximity to golf courses, a marina, and the vibrant amenities of Parksville and Qualicum Beach just moments away, seize this opportunity to embrace a relaxed island lifestyle. Vacant, easy to view, and ready for your personal touches! Some photos are Virtually Staged. Visit our website for more.
General Info
| MLS Listing ID: 970938 | Bedrooms: 2 | Bathrooms: 2 | Year Built: 1990 |
| Parking: Garage | Heating: Forced air | Lotsize: 1456 sqft | Air Conditioning : None |
Amenities/Features
- Central location
- Park setting
- Private setting
- Other
