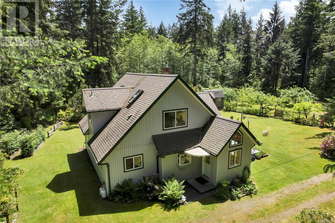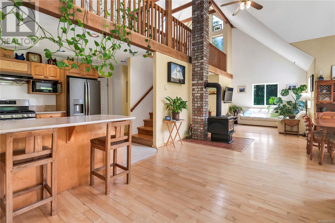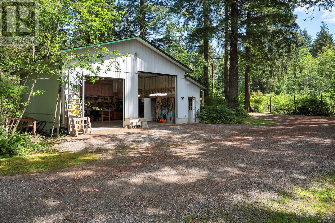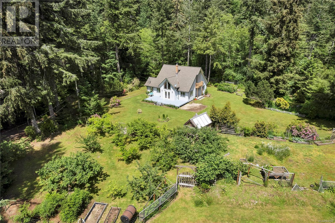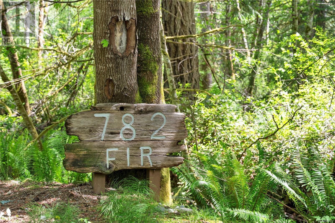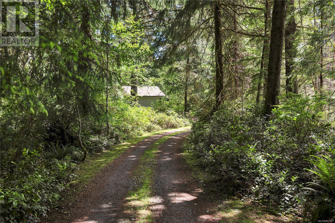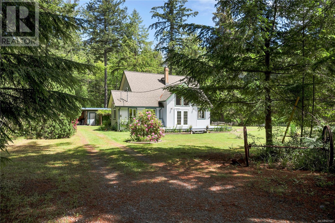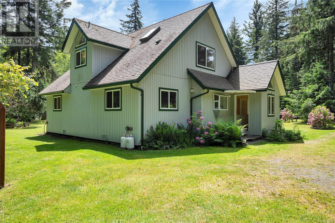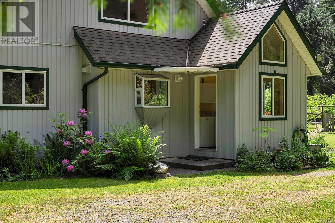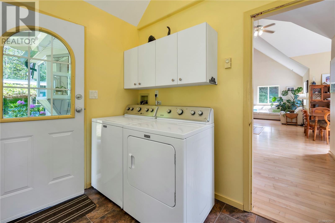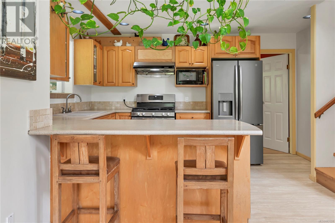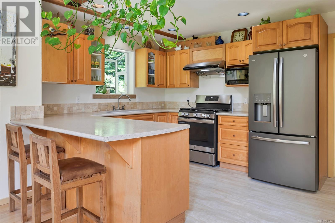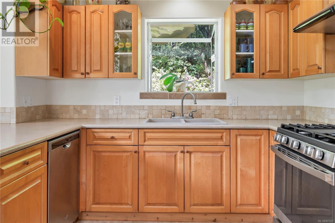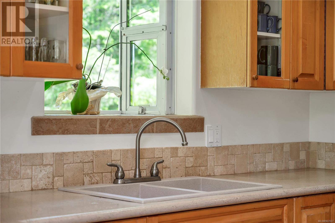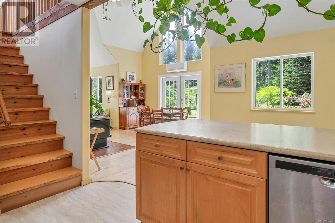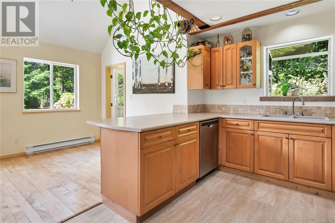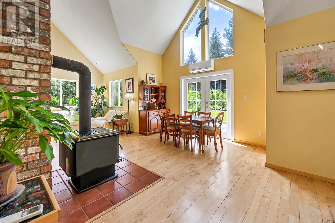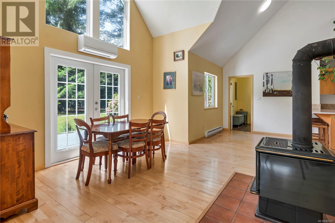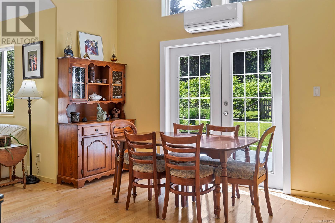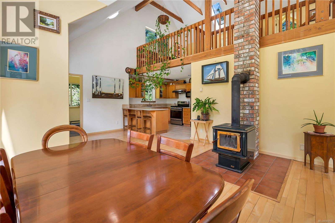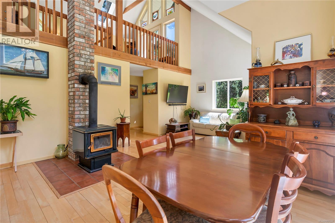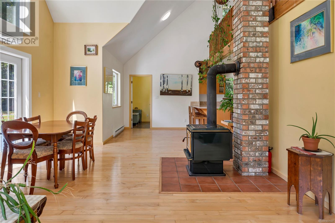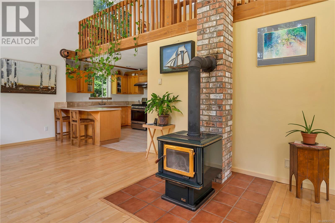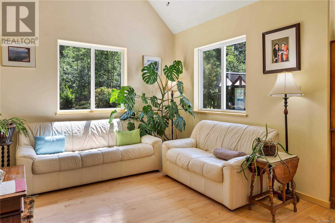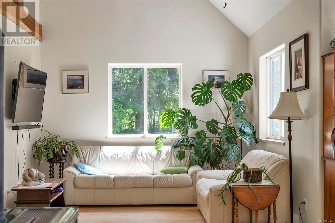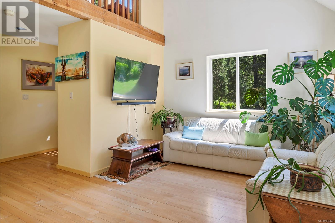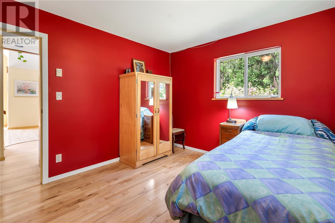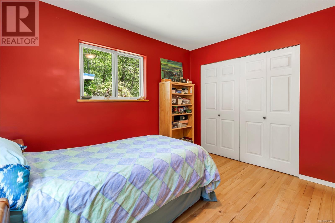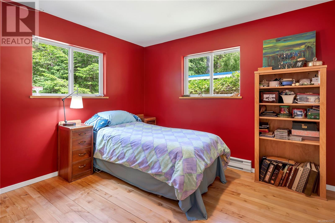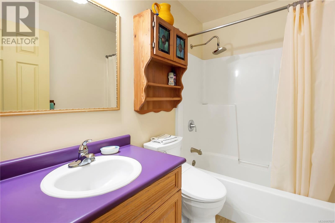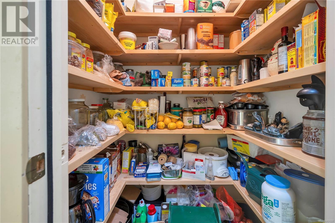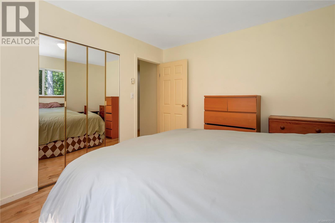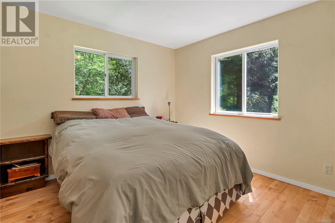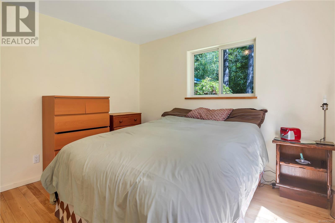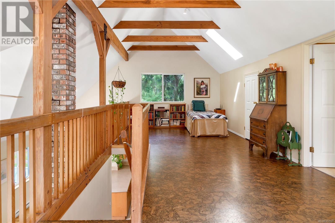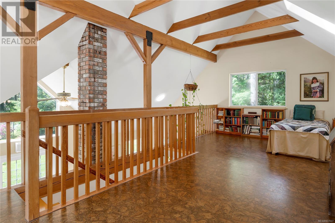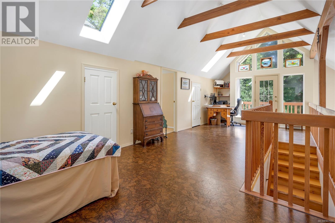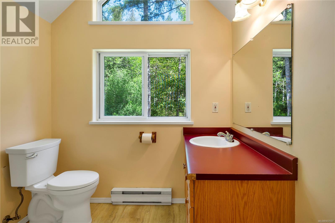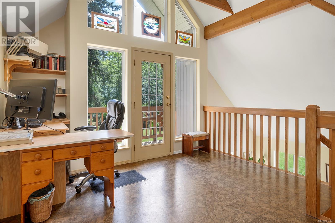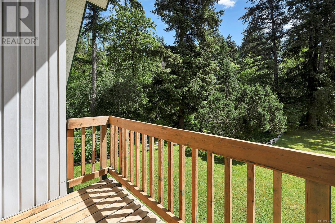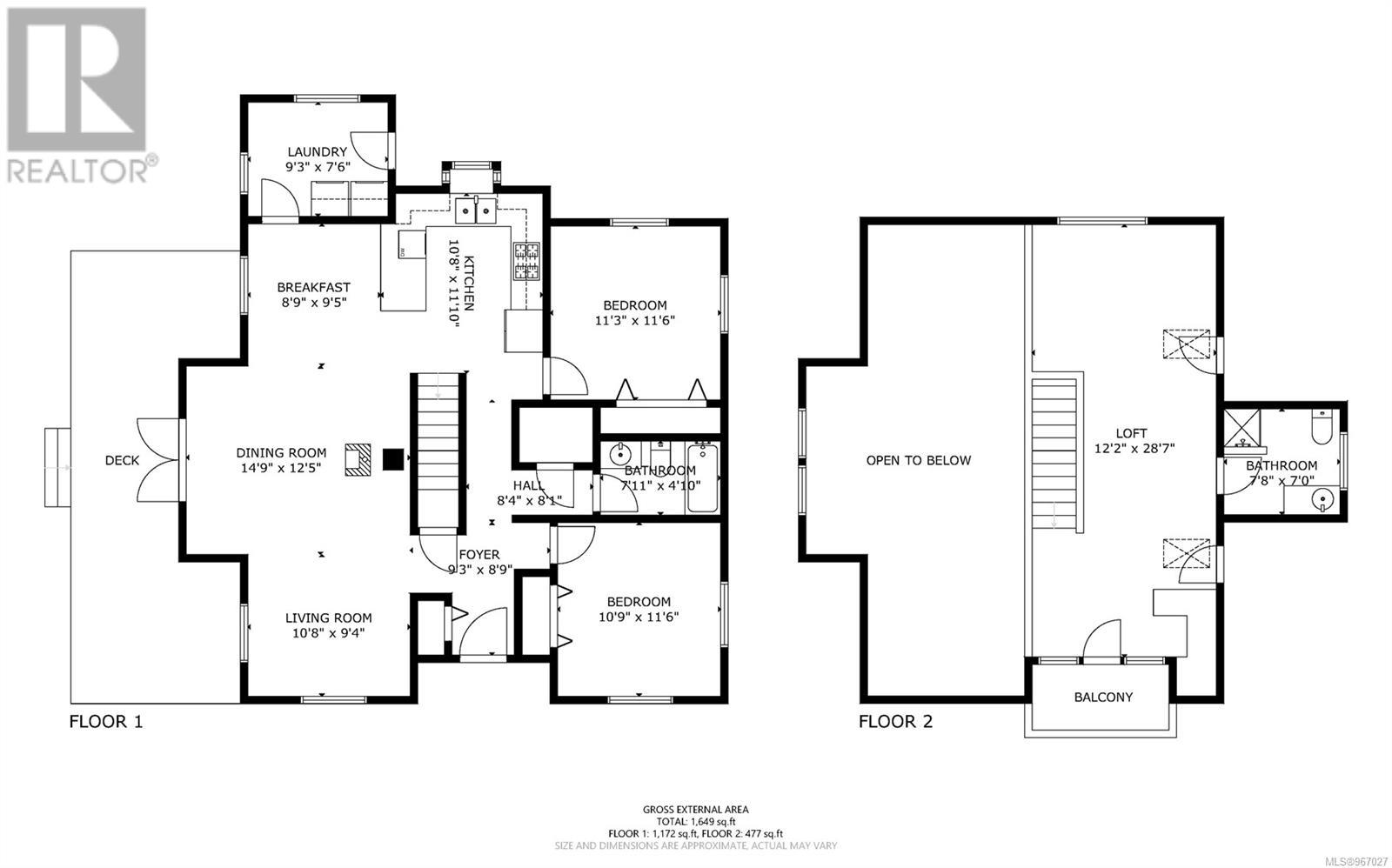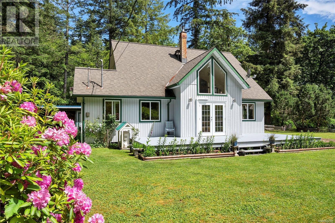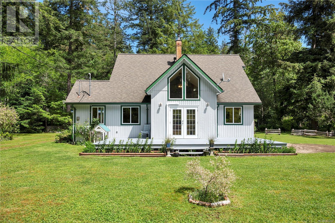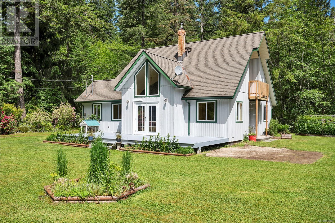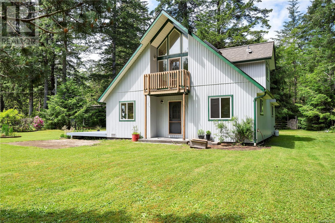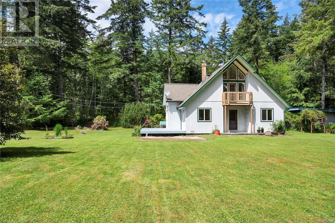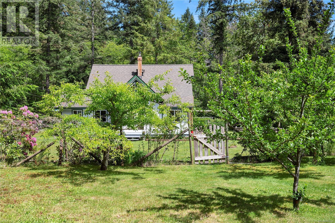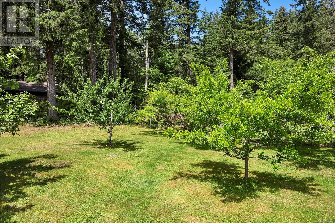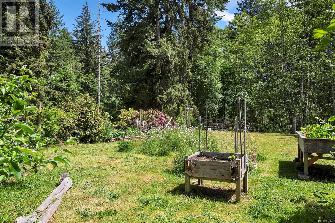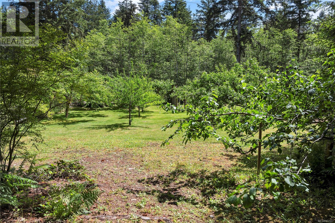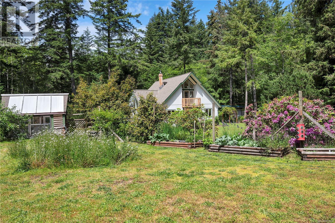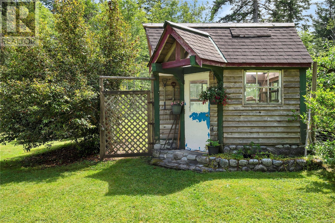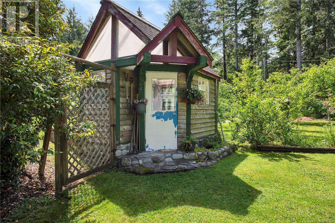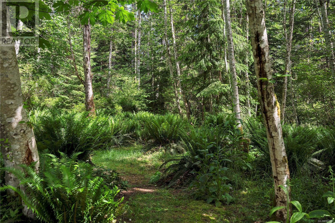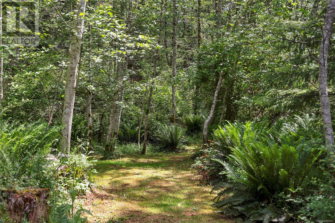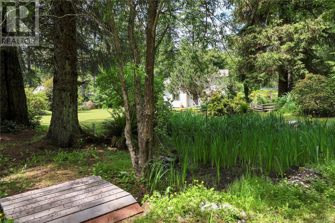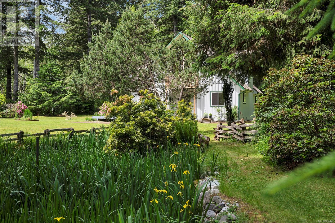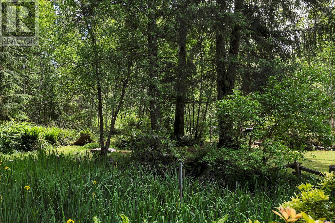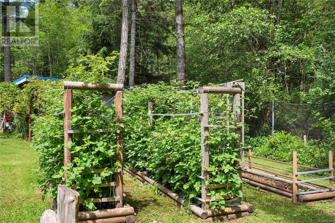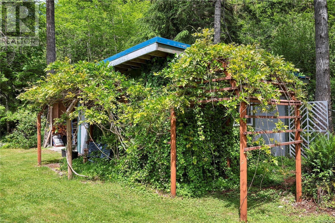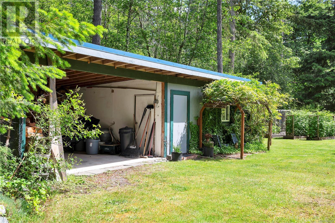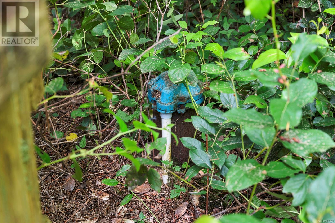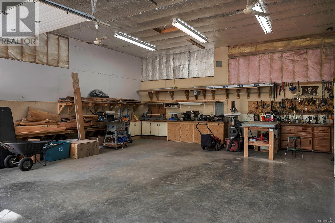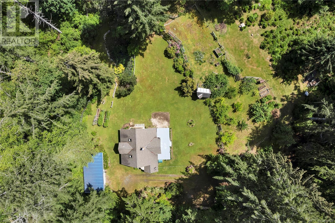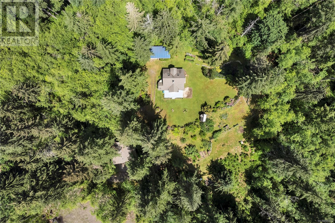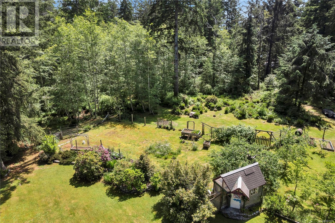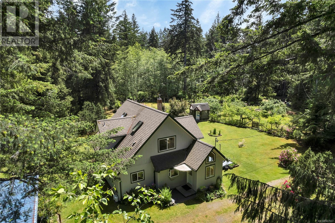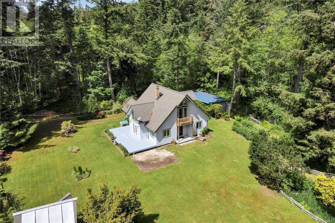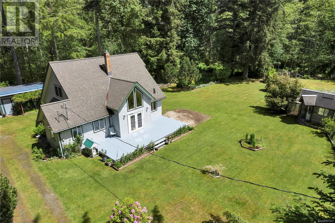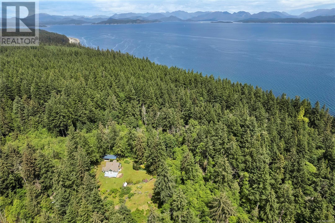Description
Quadra Island home and shop on peaceful 5 acres, on the east side of the island! This two level family home was built in 1994 and features many recent updates including new roof in 2011, mini split heat pump system in 2016, WETT certification for the woodstove/chimney in 2020 and a new hot water tank in 2022. The home offers a main level entry with upper floor layout, with two bedrooms and a 3pc bathroom on the main floor. The mudroom/laundry room opens to the kitchen with U-shaped laminate counters, wood cabinets and updated stainless steel appliances. The kitchen opens to the dining room which has French doors open to the spacious front deck. The living room is adjacent to the dining room with a woodstove on brick hearth that keeps the home cozy. There is maple hardwood flooring throughout most of the main floor and vaulted ceilings with exposed wood beams and skylights. Stairs from the kitchen lead to the upper floor loft area which has a guest bedroom and office area and 3pc bathroom and a balcony. Behind the home there is a single carport with 3 storage rooms attached to it. The 30???x36??? overheight shop features two bays, a separate 200 amp electrical service, built-in work benches and 4 year old roof and is situated closer to the road. The 5 acre property boasts a 15gpm drilled well, established fenced gardens, a pond, 3 plum, 5 apple and 2 pear trees, blackberry and raspberry bushes, and trails wind through the back of the property through the mature forest and ferns. Located in a quiet area of larger acreages, on a no thru road on the east side of Quadra Island, a short distance from the Haskin Farm hiking trails and the public beach access on Wawakie Rd, come see all this wonderful property has to offer! Quadra Island ??? it???s not just a location, it's a lifestyle???are you ready for Island Time?
General Info
| MLS Listing ID: 967027 | Bedrooms: 2 | Bathrooms: 2 | Year Built: 1994 |
| Parking: N/A | Heating: Baseboard heaters, Heat Pump | Lotsize: 5.02 ac | Air Conditioning : Fully air conditioned |
Amenities/Features
- Acreage
- Central location
- Level lot
- Park setting
- Private setting
- Southern exposure
- Wooded area
- Other
- Marine Oriented
