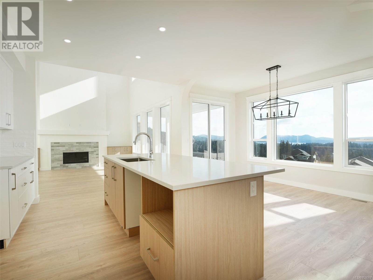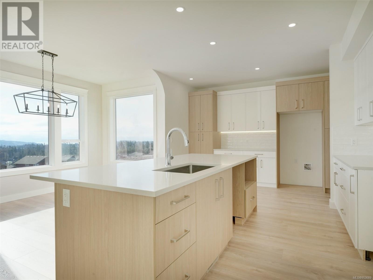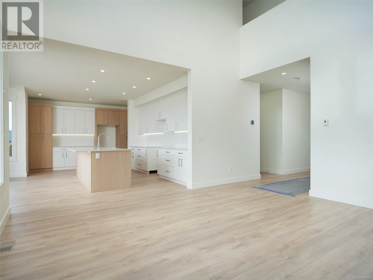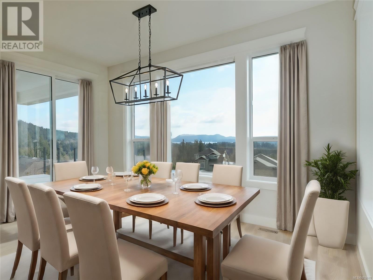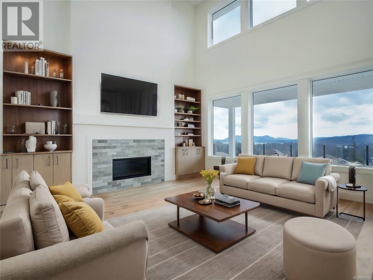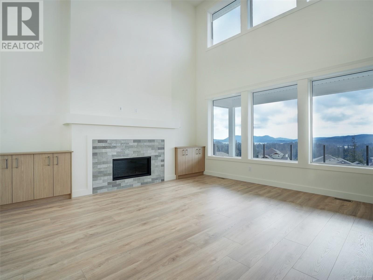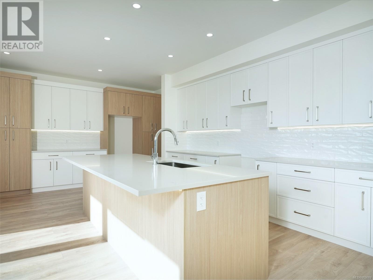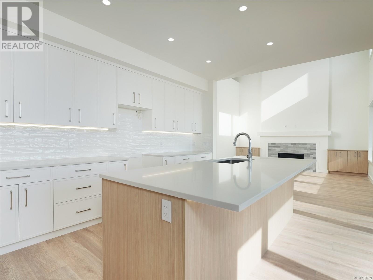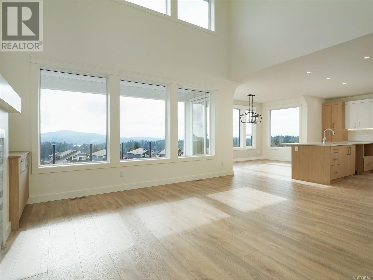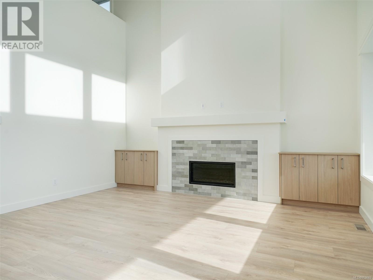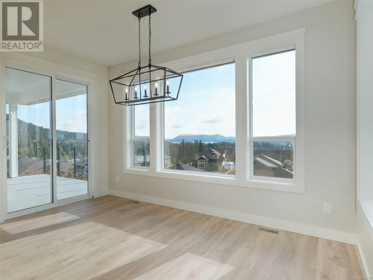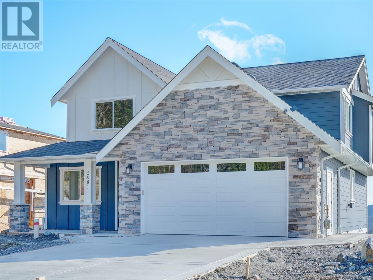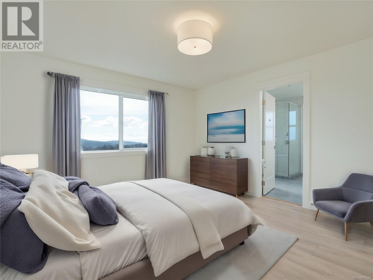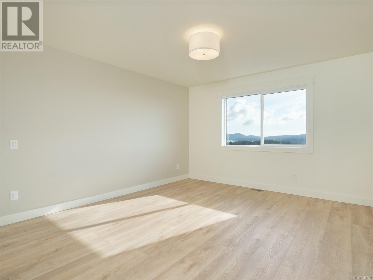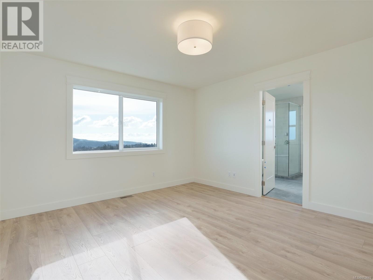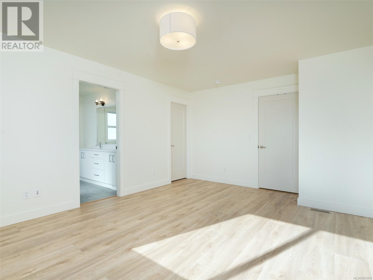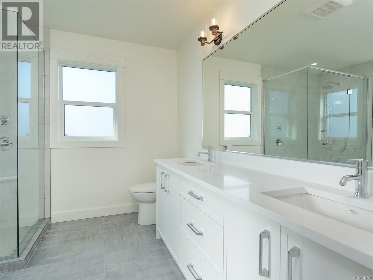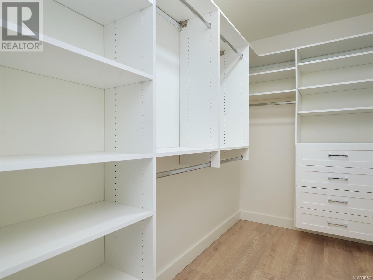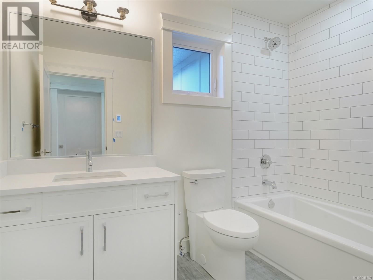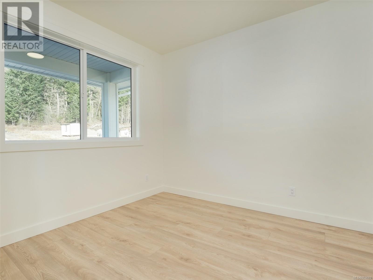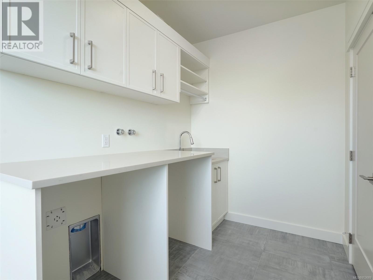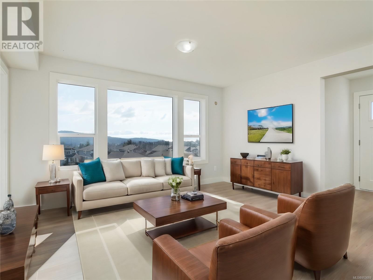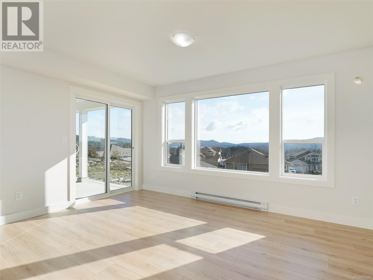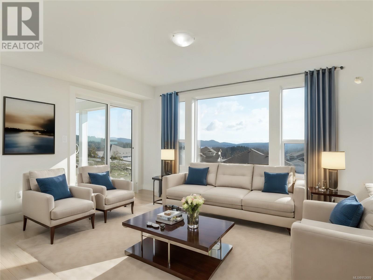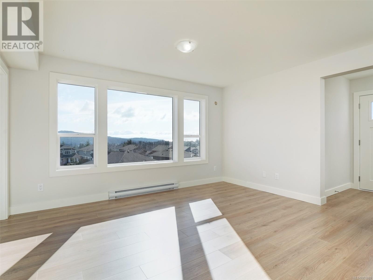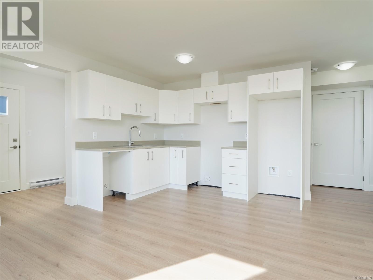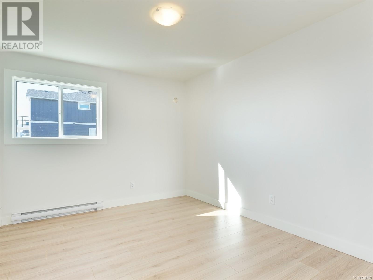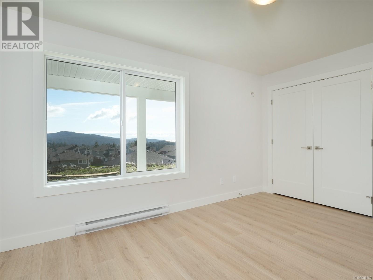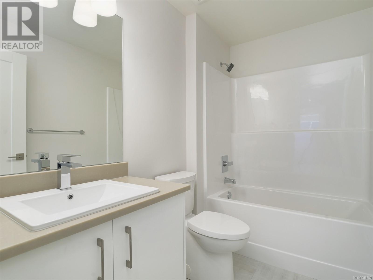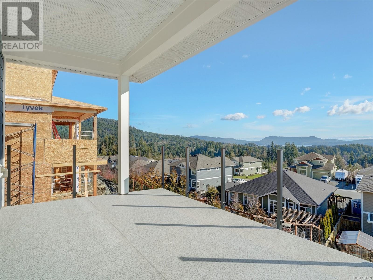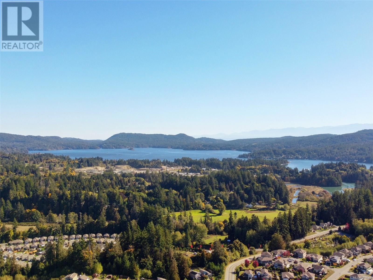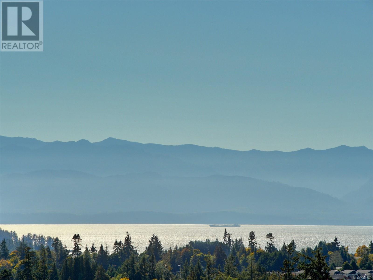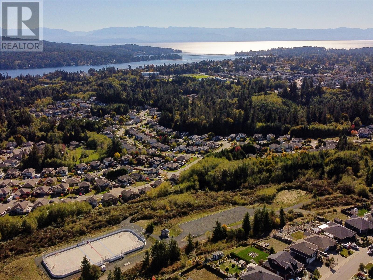Description
New Price! Tasteful Executive New Build located in Nickson Rise -sitting above Sunriver w/views of Sooke Basin, Olympic Mtns, & rolling hills of Sooke. Approx. 3300 sq ft offering 5 bedrooms plus den which includes 2 bedroom suite. Main living offers vaulted living room show casing large picture windows, views & fireplace w/built in storage. Large kitchen w/loads of cabinets. Views from living room, kitchen & dining room. Dining Room deck extends living area & offers a quiet spot to enjoy bright mornings & beautiful evening skies. Bonus-fabulous mudroom/laundry room tucked in between kitchen & garage-loads of storage. Upstairs are 2bedrooms, main bath & special primary bedroom w/ views & a luxurious ensuite w/ freestanding tub, shower & dbl vanity. Lower level offers a +/-900 sq ft 2 bedroom suite w/views & patio. Perfect for extended family.Tasteful, Elegant w/ Classic Finishings throughout. Price is PLUS GST.
General Info
| MLS Listing ID: 953689 | Bedrooms: 5 | Bathrooms: 4 | Year Built: 2024 |
| Parking: N/A | Heating: Forced air, Heat Pump | Lotsize: 6519 sqft | Air Conditioning : Air Conditioned |
Amenities/Features
- Southern exposure
- See remarks
