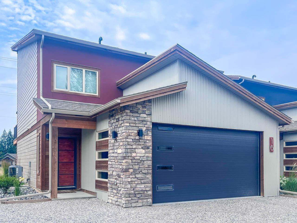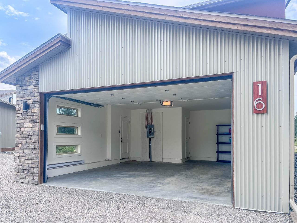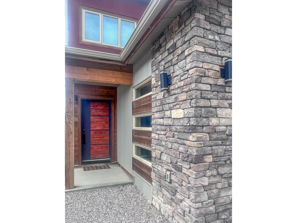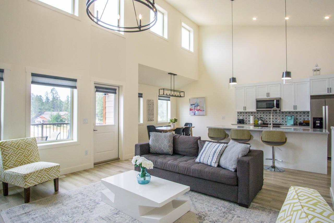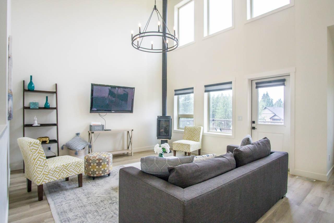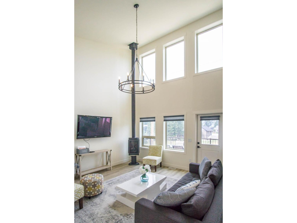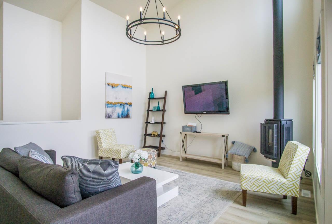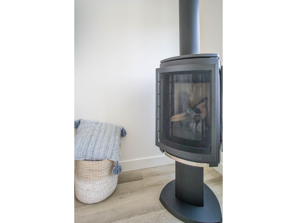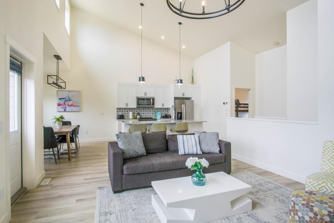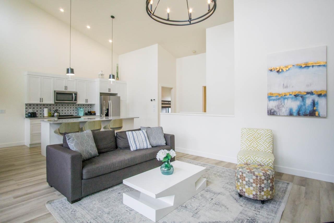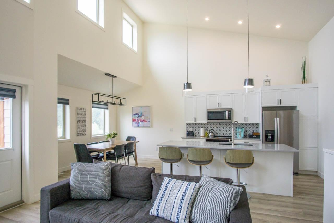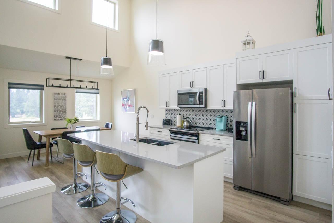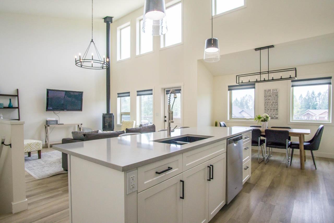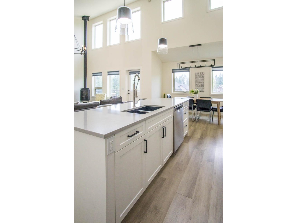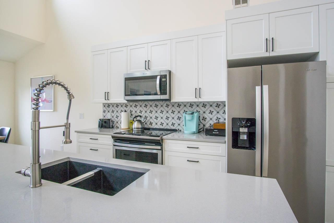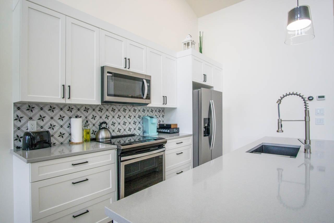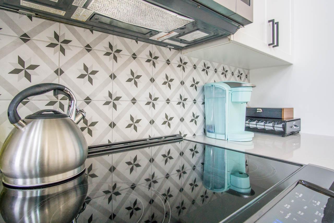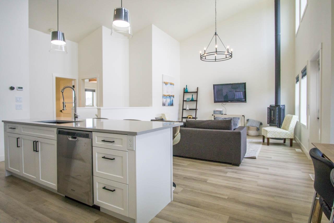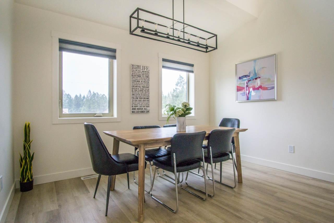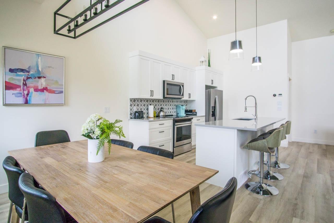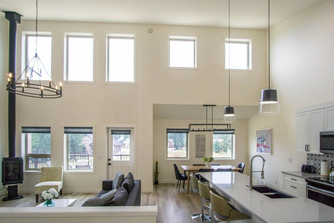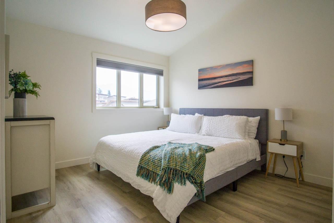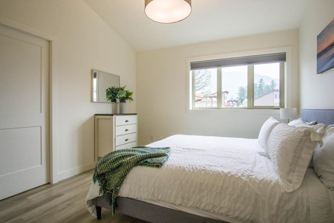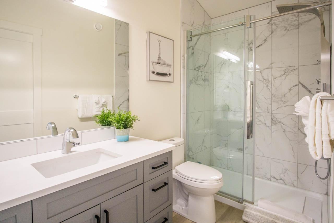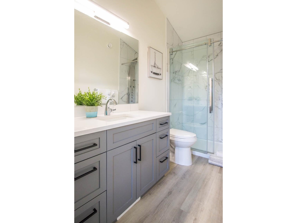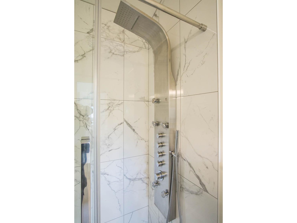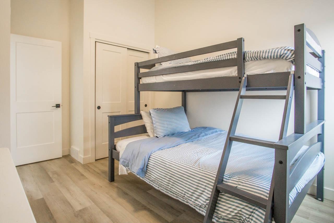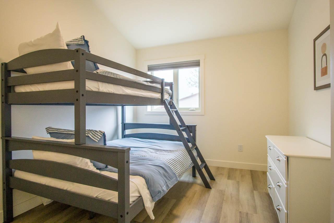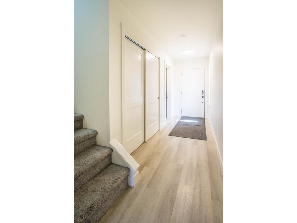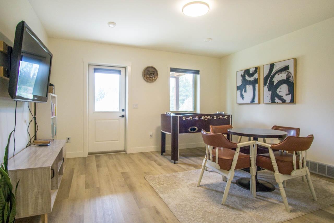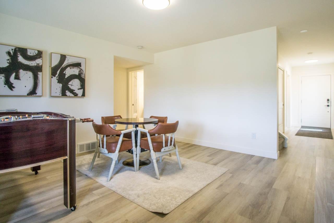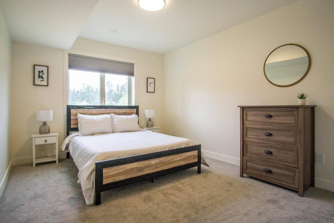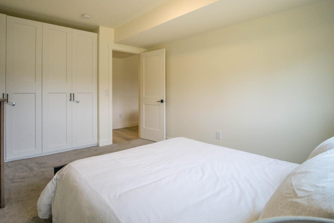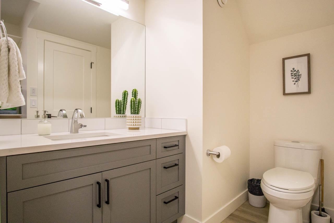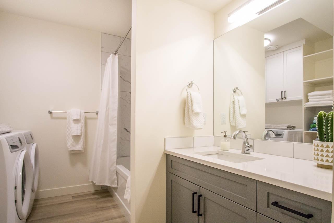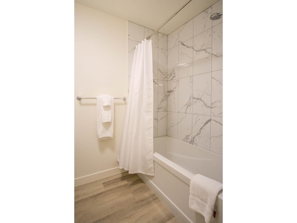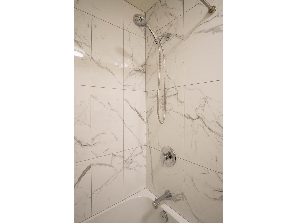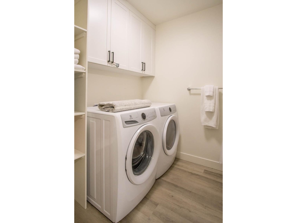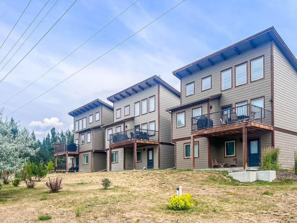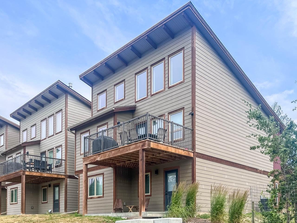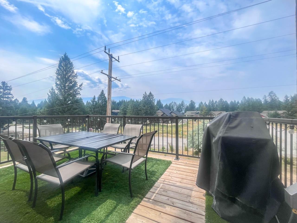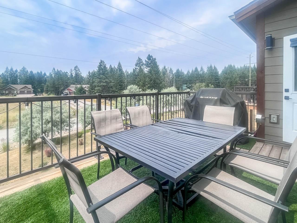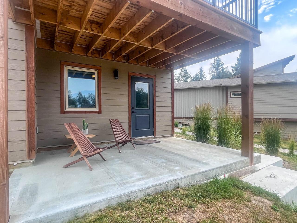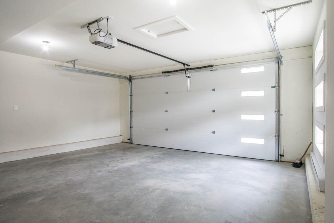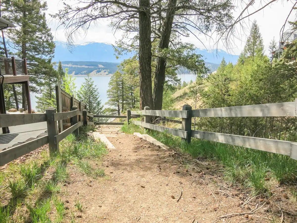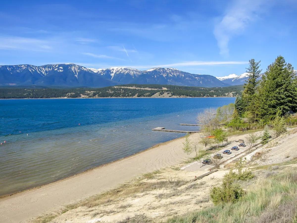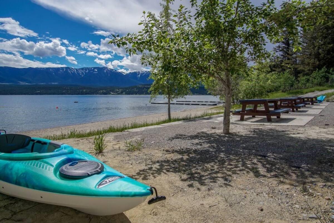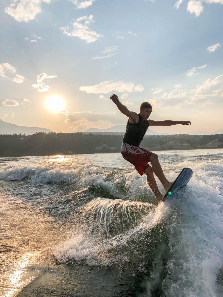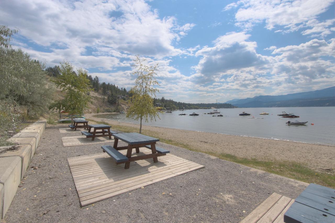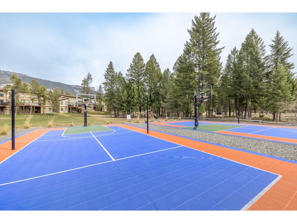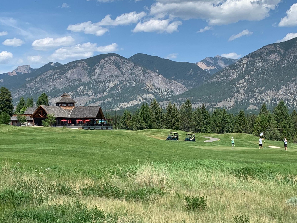Description
LAKE WINDERMERE HOME - FULLY STOCKED & FULLY FURNISHED! NO GST - Less than a 5 min walk or 3 min drive and you are on the lake! Ideal location with the playground / sport court nearby and walking path to the sandy community beach directly across the street! At 1693 sq ft, this Hideaways house plan has all its living space on the upper floor offering bird's eye mountain views from the back deck. Friends and family will feel right at home in the large living room area open to the bright white kitchen with custom backsplash and seperate dining nook. The full wall of windows and vaulted ceilings add to the spacious feel of this home. The master bedroom with pocket door access to the main bathroom and a 2nd bedroom are also on this 2nd floor. Ground level entry leads to the walkout family room, 3rd bedroom, another full bathroom with tub and laundry. Double heated garage (20.6' x 25.6') Upgrades are Jotul gas fireplace, heat pump with A/C, custom tile throughout, vinyl plank flooring instead of carpet and full blind package. Strata managed so that you can leave with no worries about outdoor maintenance, landscaping and snow removal. Community offers green space with mature trees, picnic tables, bocce lanes and community gardens. Multiple golf courses, skiing, hot springs, hiking and much more in the area. CALL TODAY TO VIEW IN PERSON!
General Info
| MLS Listing ID: 2478703 | Bedrooms: 3 | Bathrooms: 2 | Year Built: 2021 |
| Parking: N/A | Heating: Heat Pump, Forced air | Lotsize: N/A | Air Conditioning : Heat Pump, Central air conditioning |
| Home Style: N/A | Finished Floor Area: Wall-to-wall carpet, Vinyl, Mixed Flooring | Fireplaces: Smoke Detectors | Basement: Full (Finished) |
Amenities/Features
- Central location
- Other
- Central island
