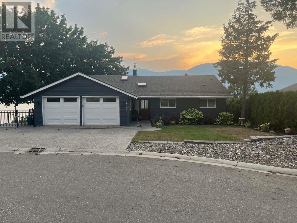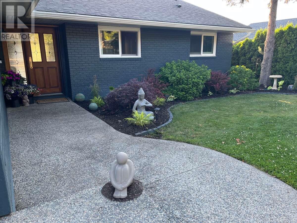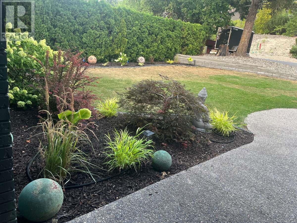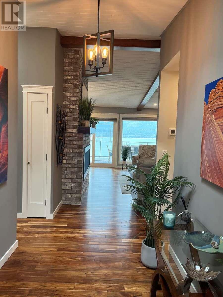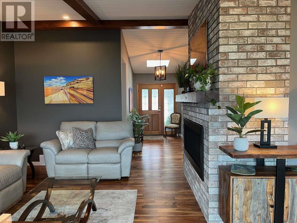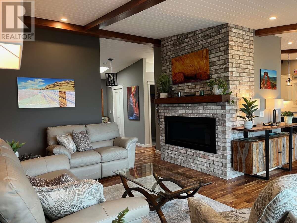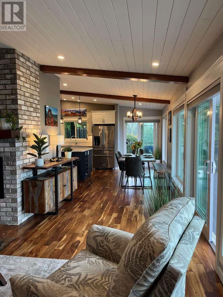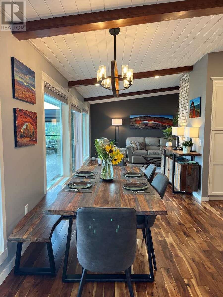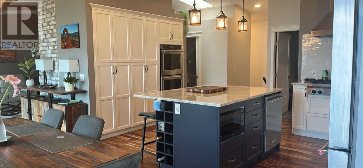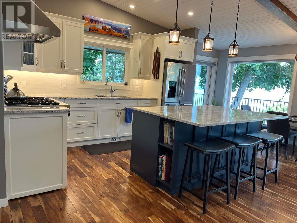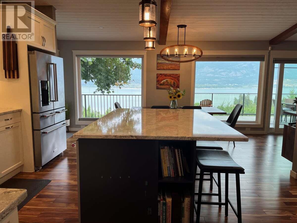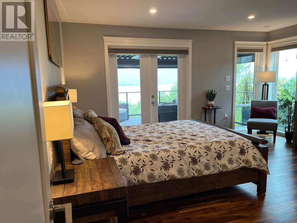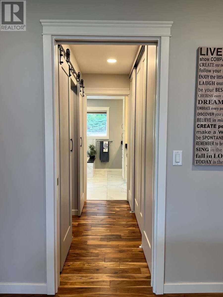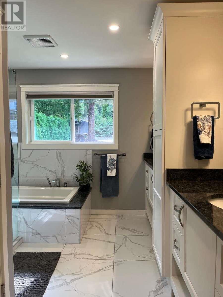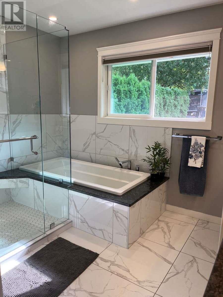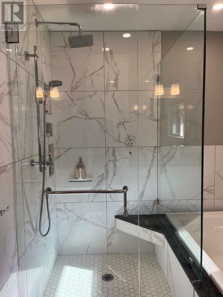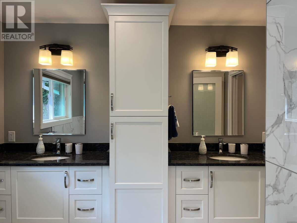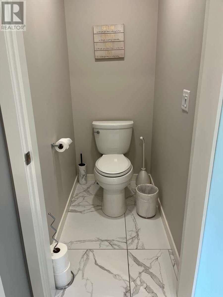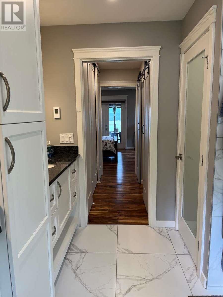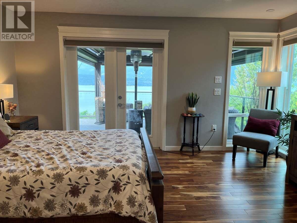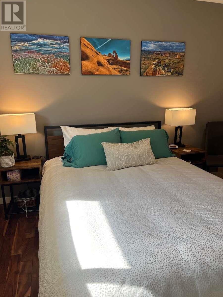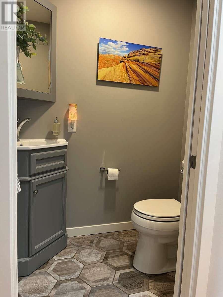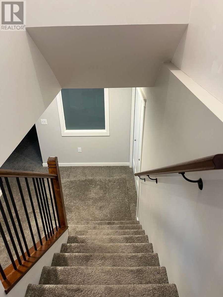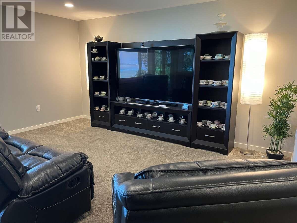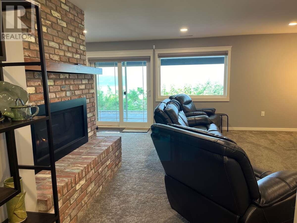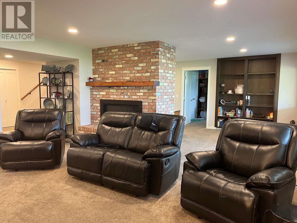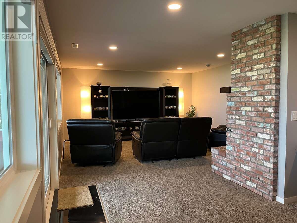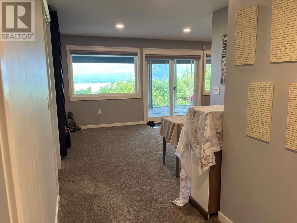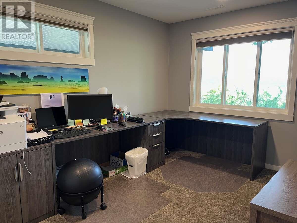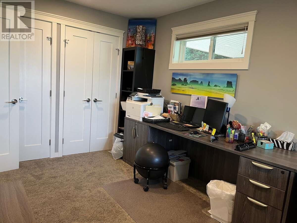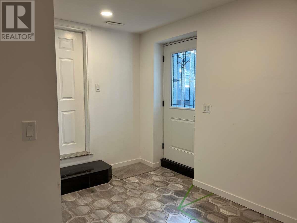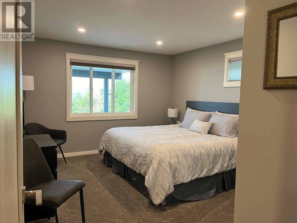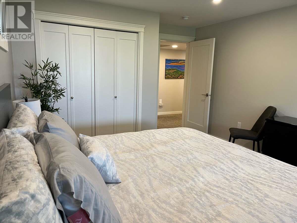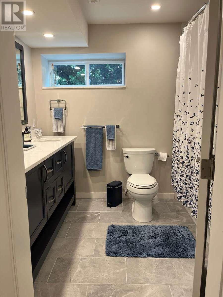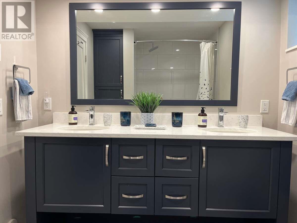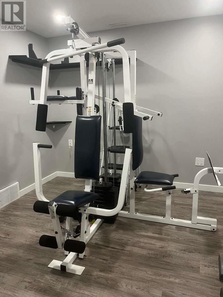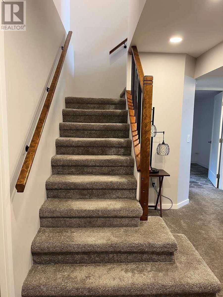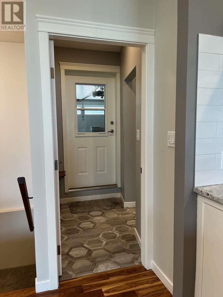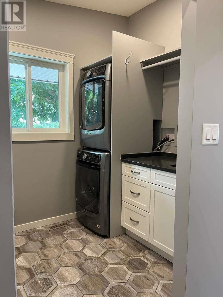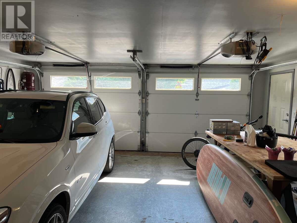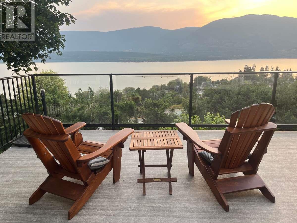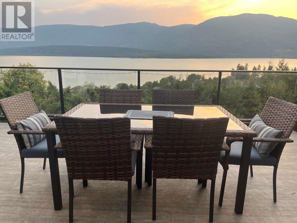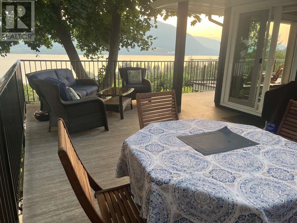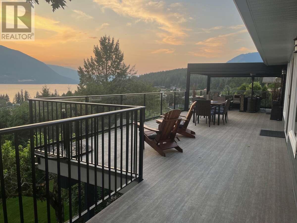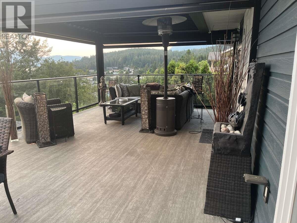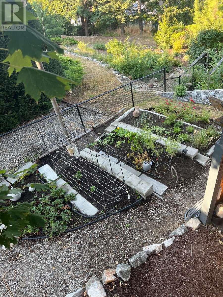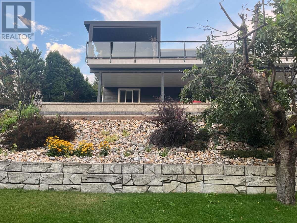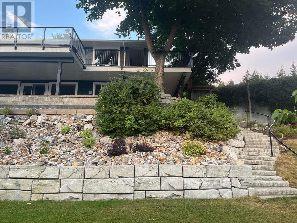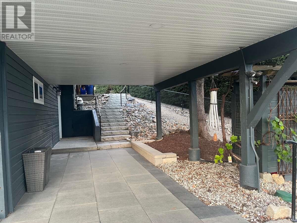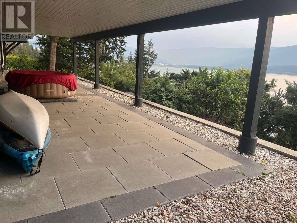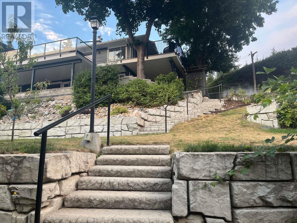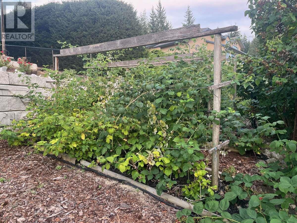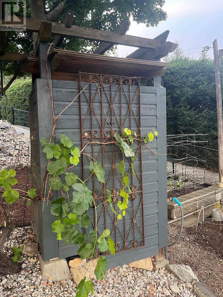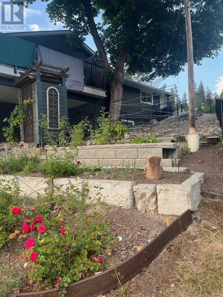Description
For more information, please click on Brochure button below. Breathtaking executive lake view home in Raven Hill Salmon Arm - 1983 home was renovated top to bottom in 2018 using highest quality materials with attention to details, function & finishing throughout. Upon entrance be awestruck by the stunning view of Shuswap Lake, Fly Hills & Mount Ida. The entertainer???s & chef???s dream kitchen is equipped with top-of-the-line stainless steel Kitchen Aid appliances, including a 6-element gas range, built-in double ovens, a wall pantry, a large quartz island & countertops. Off the kitchen/dining & living room access the deck to find multiple seating & eating areas to watch incredible sunsets & take in the views. Main floor lakeview master bedroom also accesses the deck & a Suncoast encloser via French doors. The custom-built-in his-and-her closets lead to the large and luxurious 5-piece ensuite with an oversized soaker tub, a glass shower with dual shower heads, separate vanities & private toilet room. A second bedroom, powder room & laundry are also on the main floor. The walkout basement has 2 additional bedrooms, a gym/office, mud room with private entrance & a family/media room accesses the covered patio. A large workshop is under the garage. Acacia hardwood floors & tile are throughout the main floor with plush carpet, tile, & engineered vinyl planking throughout the walk out basement. All measurements are approximate.
General Info
| MLS Listing ID: 10323136 | Bedrooms: 4 | Bathrooms: 3 | Year Built: 1983 |
| Parking: N/A | Heating: Forced air, See remarks | Lotsize: 0.32 ac|under 1 acre | Air Conditioning : Central air conditioning |
| Home Style: N/A | Finished Floor Area: Carpeted, Hardwood, Tile, Vinyl | Fireplaces: Smoke Detector Only | Basement: Full, Remodeled Basement |
Amenities/Features
- Cul-de-sac
- Private setting
- Treed
- Irregular lot size
- Sloping
- Central island
- Balcony
