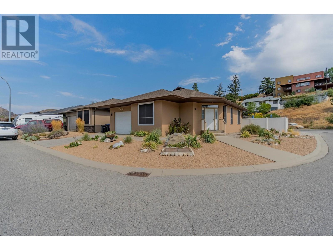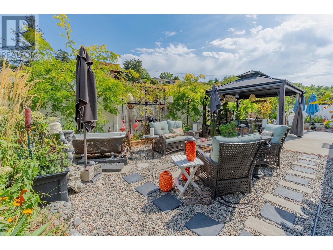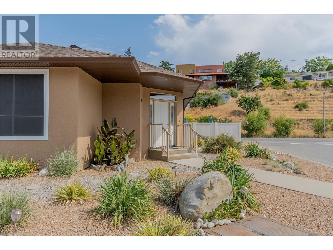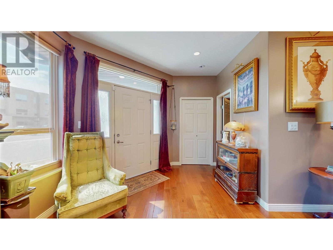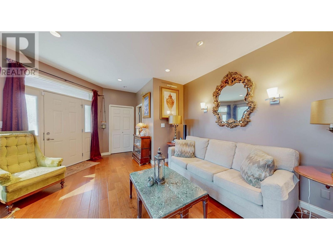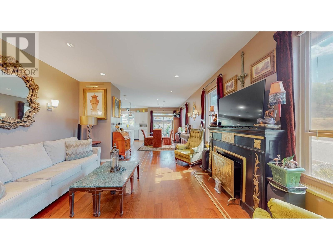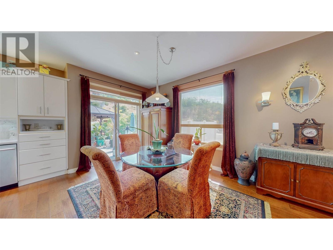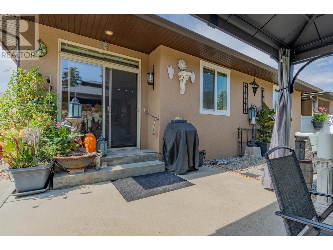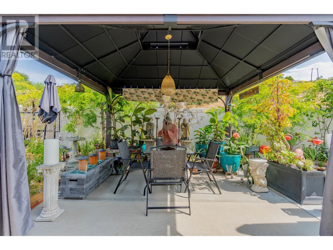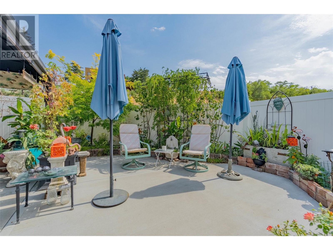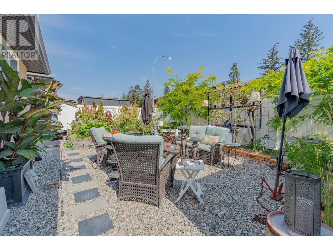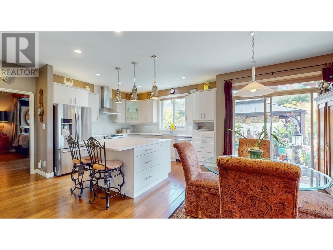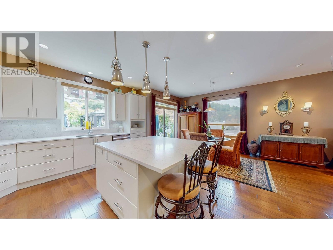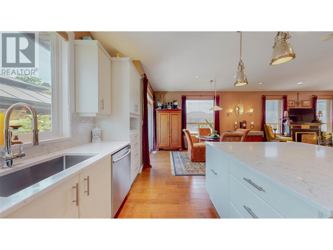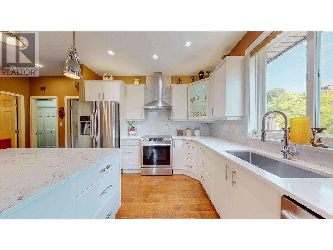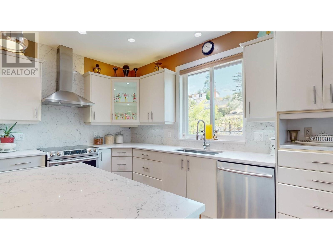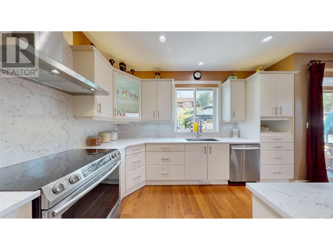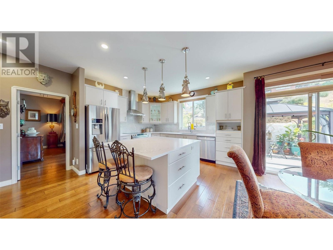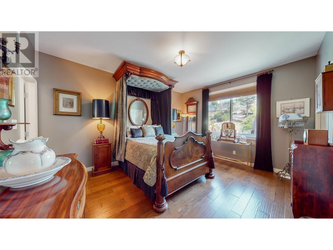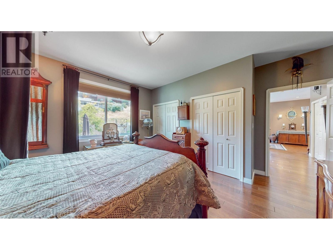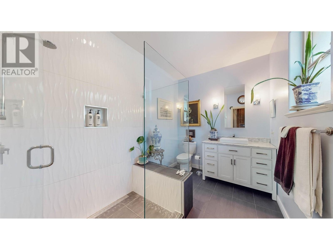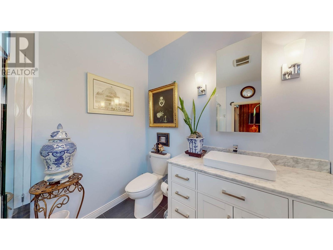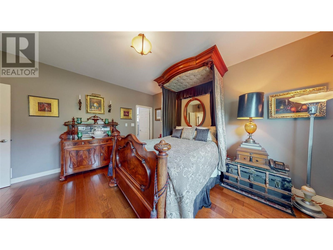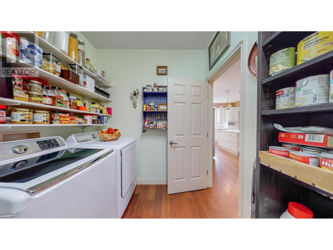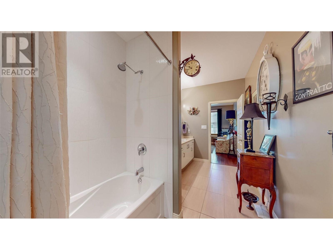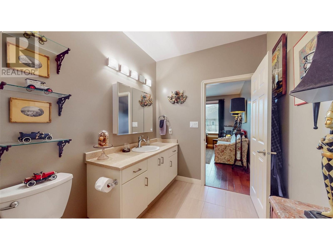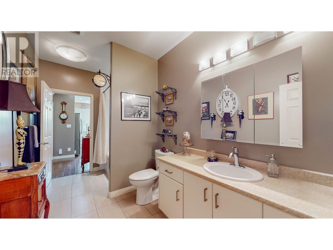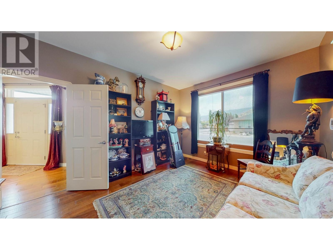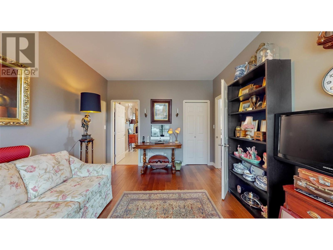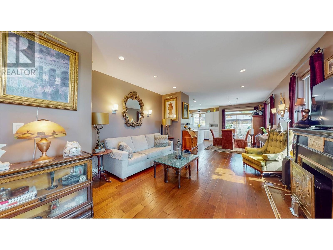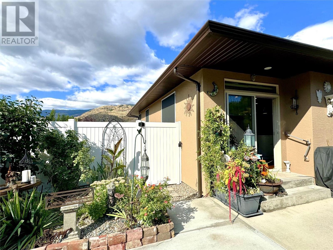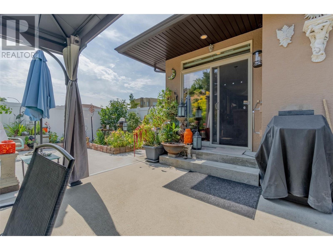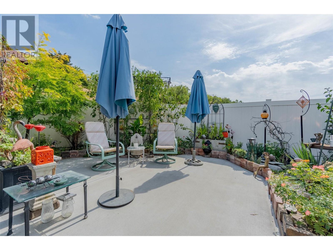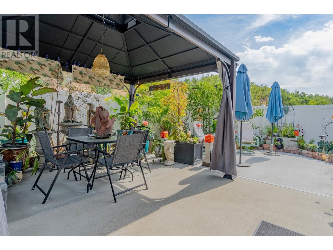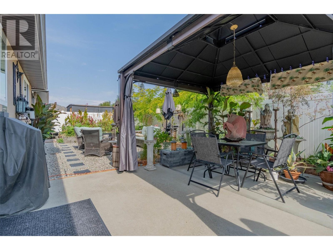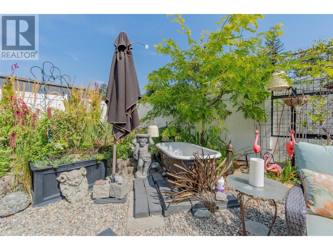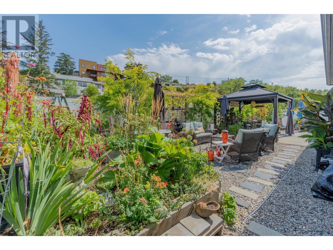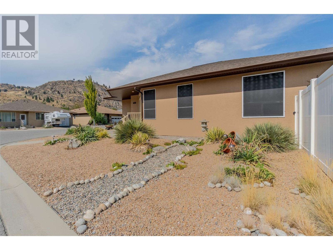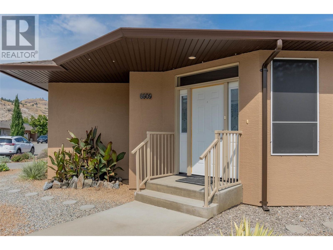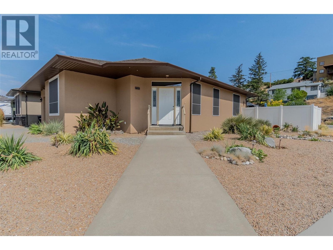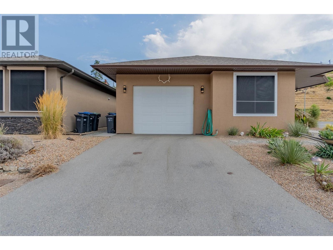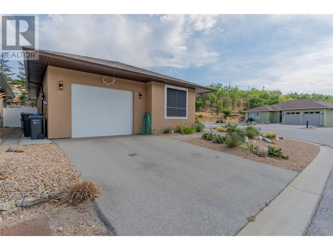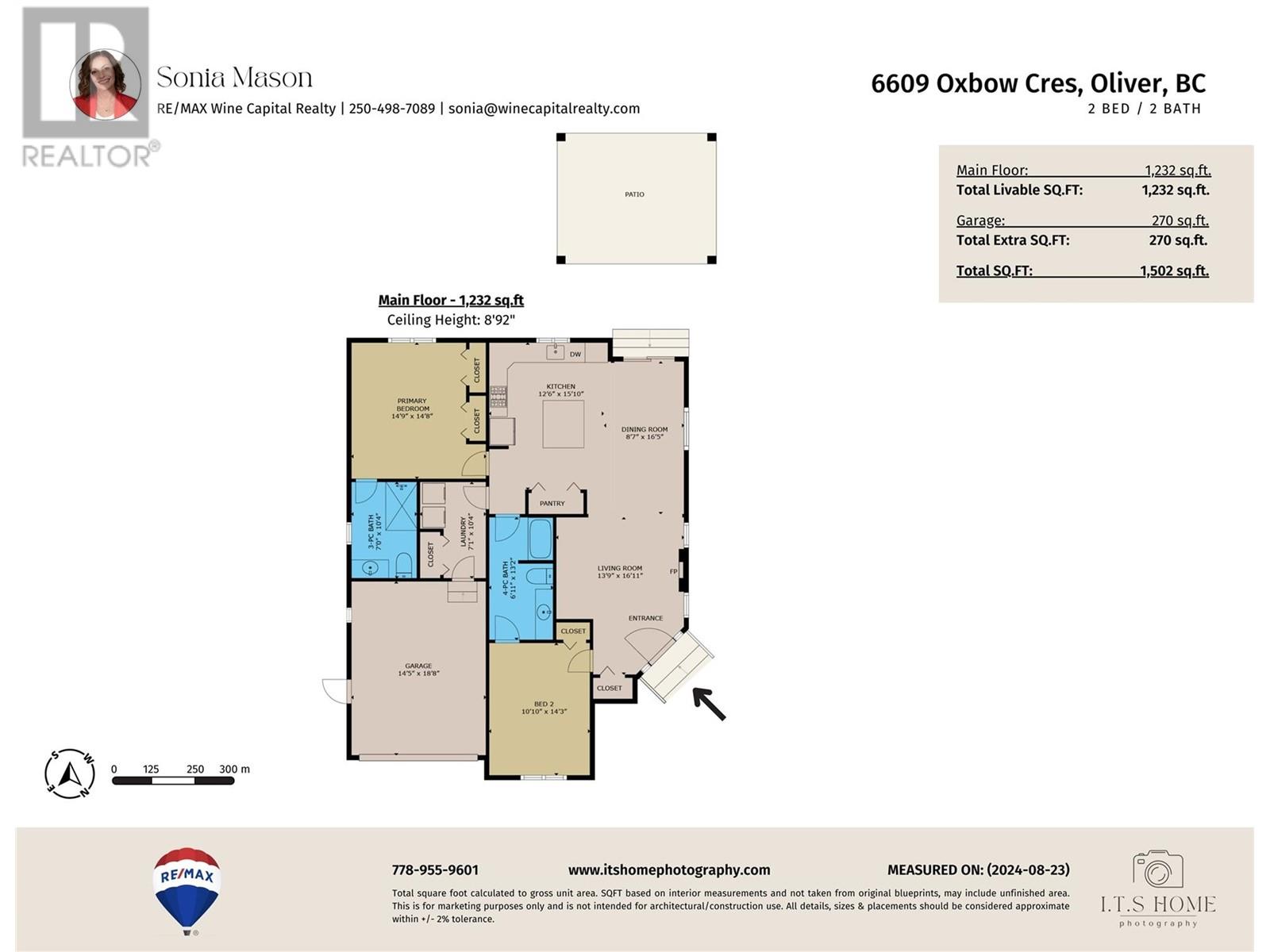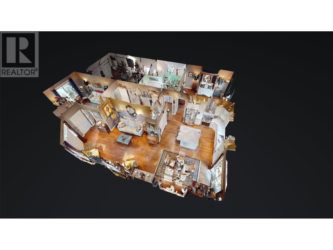Description
Welcome to Willowglen, a desirable, quiet neighbourhood in the Tucelnuit area of Oliver with access to the hike & bike path along the Okanagan River. This stunning rancher located on a corner lot offers a stylish, well-maintained home with a private back yard that is a gardener???s dream. Step inside and discover a bright, open layout with 9-ft ceilings & engineered hardwood floors. The gorgeous kitchen has been updated with quartz countertops & backsplash, expanded kitchen island with extra cupboards, stainless steel appliances, lighting & new kitchen window. The dining room gives access to your private outdoor oasis offering peace & tranquility. Large, fully fenced backyard, lovely gazebo, several seating areas, garden beds and a beautiful assortment of plants & flowers that truly create a private sanctuary. Not to be missed is the impressive primary suite with a gorgeous ensuite featuring marble countertop & a glass-enclosed tiled walk-in shower with a rain shower head. The second bedroom has its own access to the spacious 4-piece main bathroom. Beautiful blinds throughout, sun shades on the south & west windows, some new windows. Single attached garage with extra shelving. Other perks include a water softener, central vacuum, new hot water tank & crawl space for extra storage. Tasteful, low-maintenance xeriscape landscaping enhances the front yard of this wonderful property. Book your private showing and come see what your new home has to offer!
General Info
| MLS Listing ID: 10322659 | Bedrooms: 2 | Bathrooms: 2 | Year Built: 2009 |
| Parking: Attached Garage | Heating: Forced air | Lotsize: 0.1 ac|under 1 acre | Air Conditioning : Central air conditioning, Heat Pump |
| Home Style: N/A | Finished Floor Area: N/A | Fireplaces: Security system | Basement: Crawl space |
Amenities/Features
- Cul-de-sac
- Level lot
- Corner Site
- Central island
